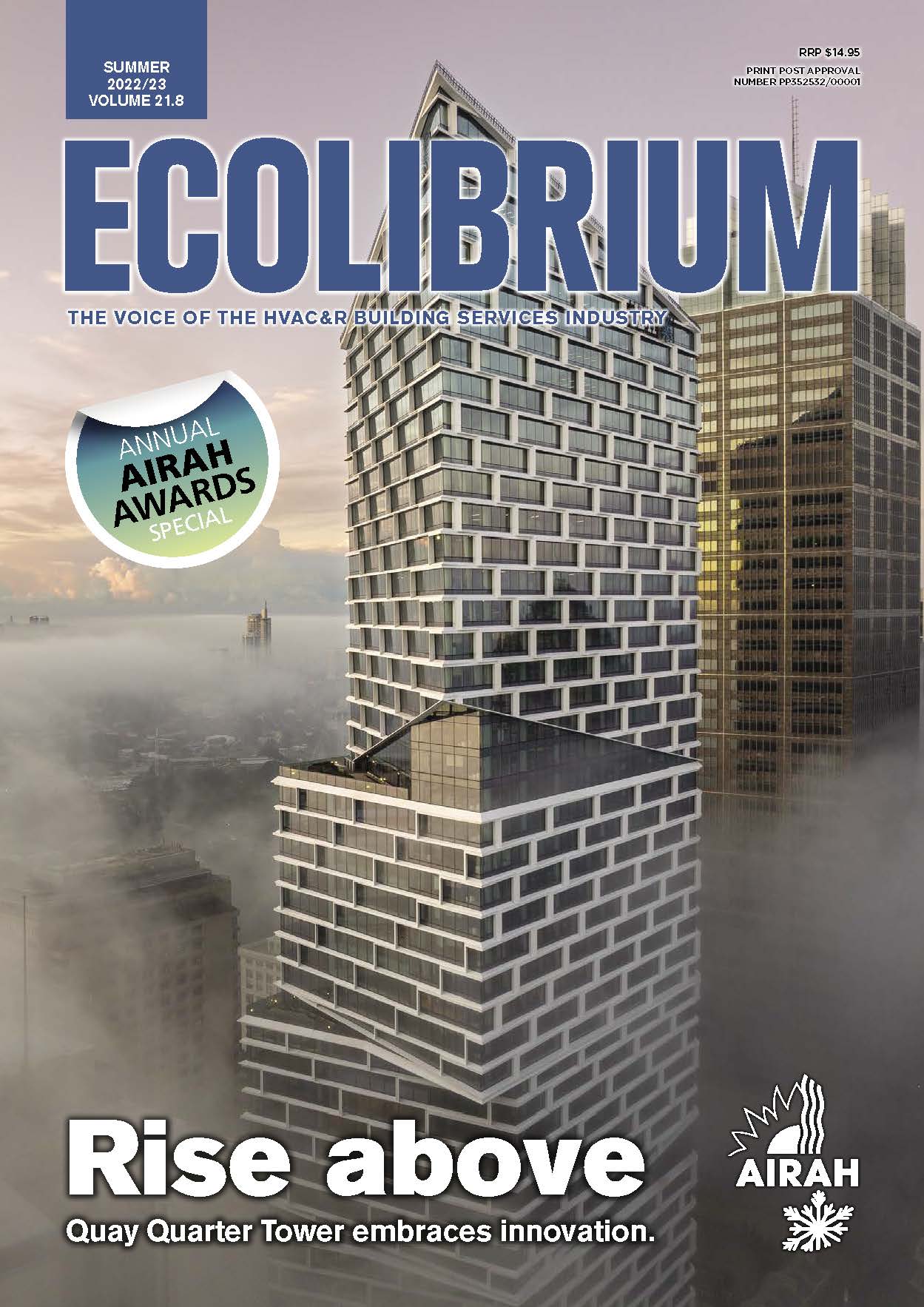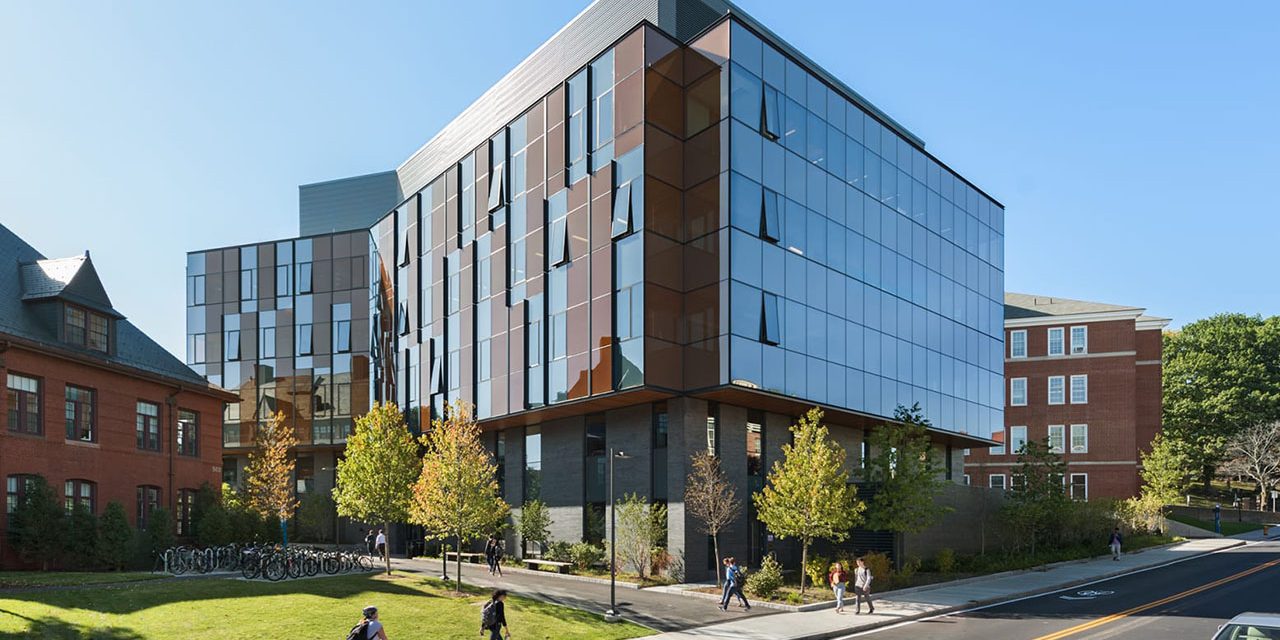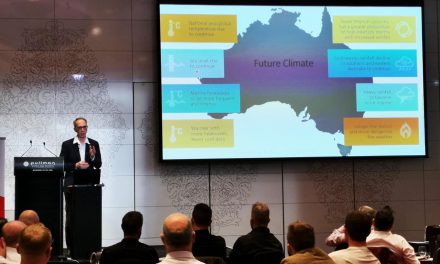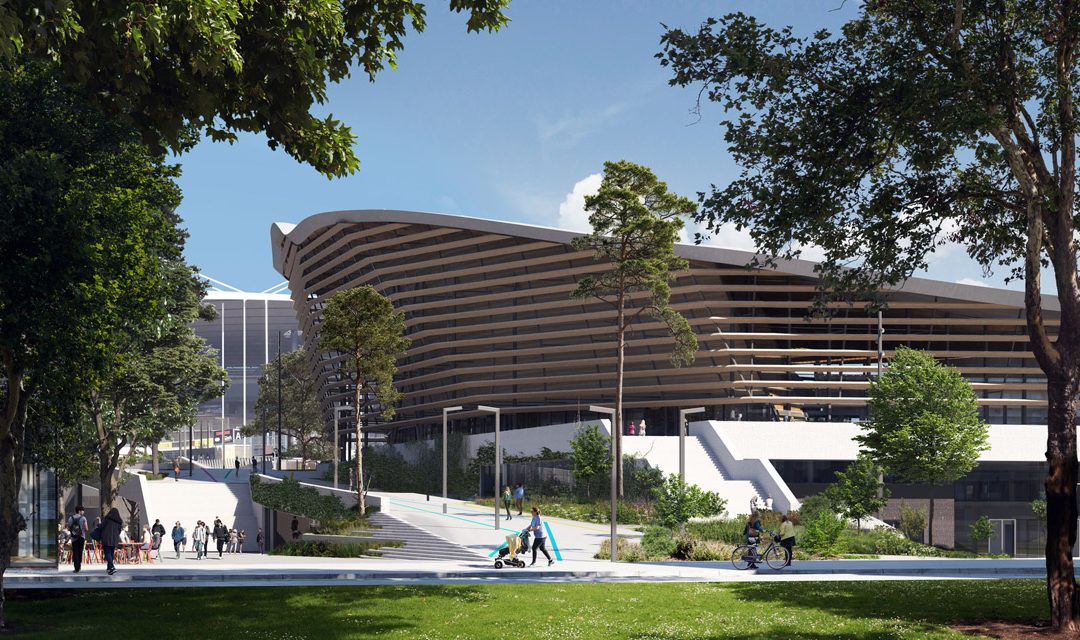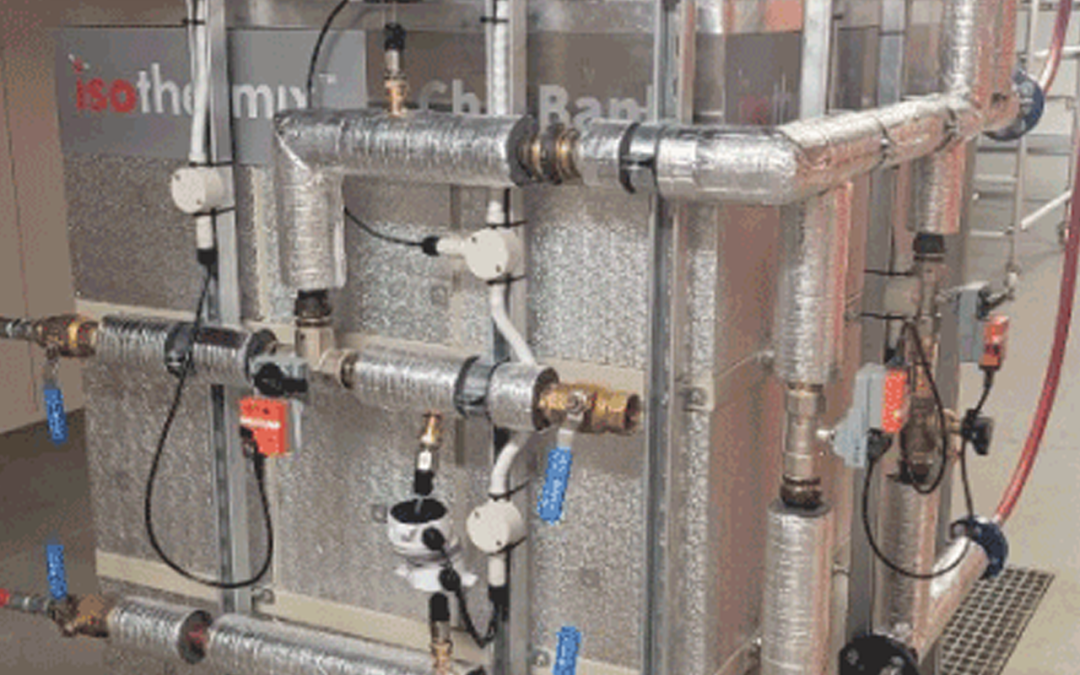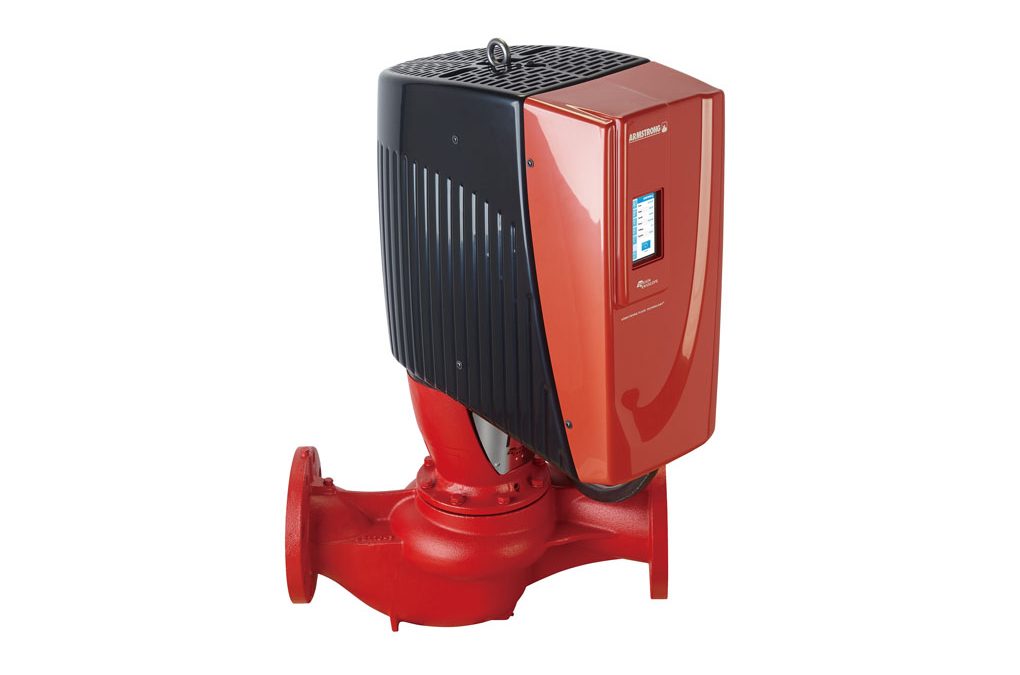The new Science and Engineering Complex (SEC) at Tufts University is a nifty response to a challenging brief.
When it became obvious that Tufts University, located in Medford outside Boston in the US north‑east, had outlived its science and engineering accommodation, at first conventional thinking prevailed. The two historic buildings onsite would have to be moved or demolished, the university brains trust thought.
However, the project’s integrated design team thought differently. It proposed an alternative solution: a smaller new addition that leverages and strengthens the existing buildings through adaptive reuse, thereby creating an integrated complex.
Strategic infill addition
“The new Science and Engineering Complex (SEC) is the product of a strategic infill addition … that creates space for interdisciplinary research in biology, environmental science, and neuroscience while connecting two historic buildings to create a dynamic, community-focused, high-tech hub for open communication and cross-pollination,” say the architects, Payette.
“The resulting academic precinct addresses the institution’s desire for a critical mass of research and teaching space to support cross-departmental collaborations in an environmentally responsible manner.”
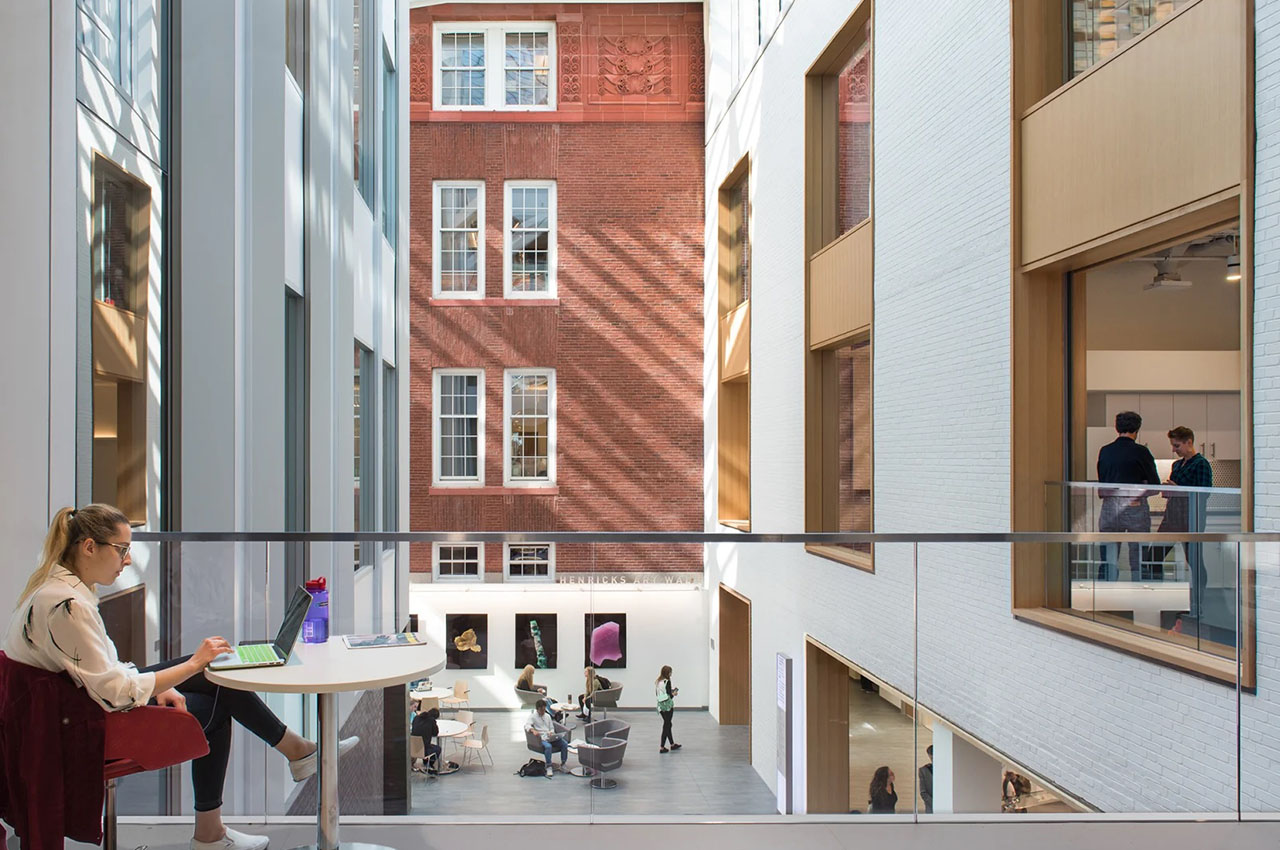
The addition creates a space for open communication and cross pollination
Ambitious energy goals
Rated LEED Gold (the equivalent of 5 star Green Star), the project client had ambitious energy and sustainability goals, setting aggressive performance targets for the team.
“The project’s sustainable solutions are integral to its architectural solution, thoughtfully demonstrating the interdependence between sustainability and scientific research,” Payette says. “The SEC serves as the academic and social heart of a precinct much larger than the building itself.”
The client established an aggressive total energy use intensity (EUI) target of under 1.12GJ/m2/Yr (excluding the vivarium), representing a 77 per cent reduction in energy over a typical laboratory building. Indoor temperatures are managed by a hydronic-based HVAC system coupled with a heat recovery system.
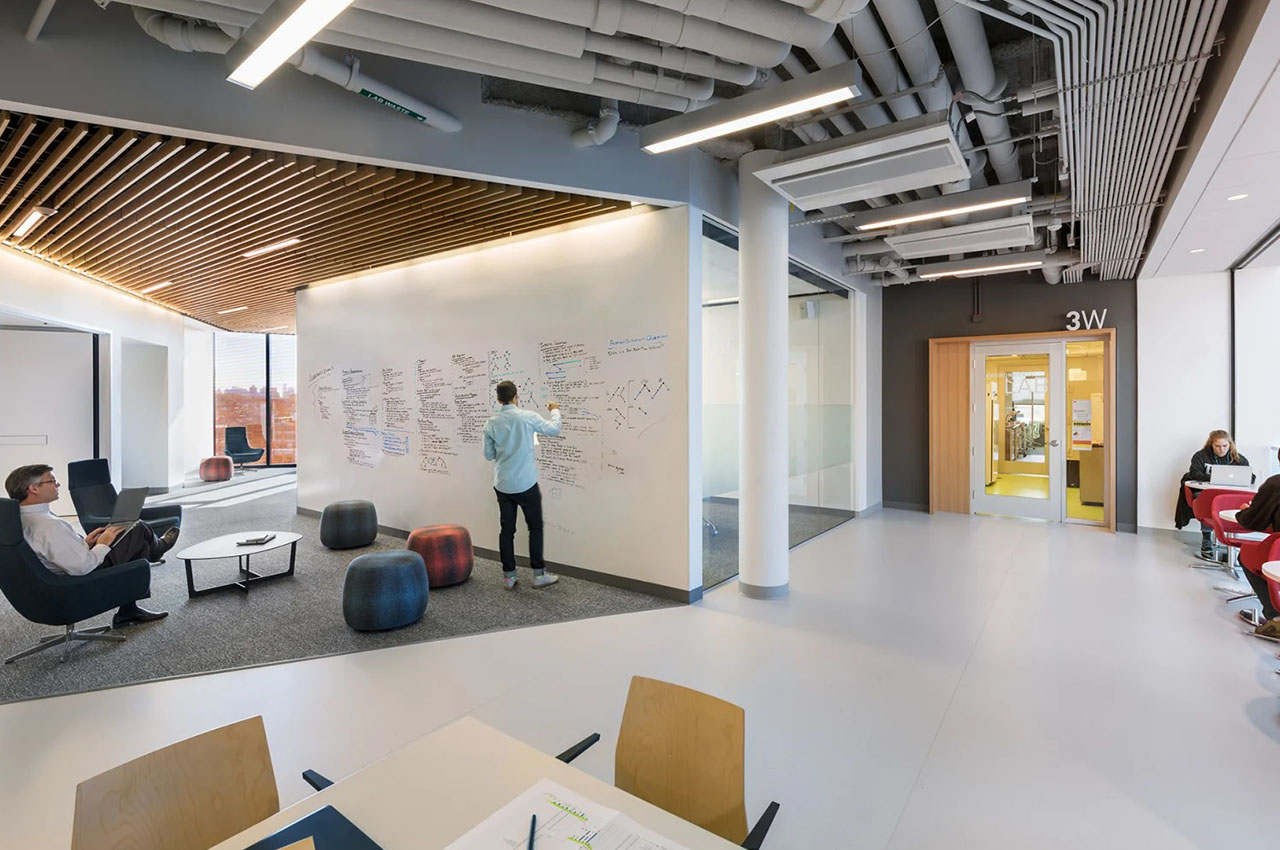
The project’s sustainable solutions are integral to its architectural solution.
Natural an option
Offices can be naturally ventilated when outdoor conditions permit, as can the atrium, assisted by otherwise-dormant atrium smoke evacuation fans. This approach has mechanical systems performing double duty, which reduces redundancy.
Return air from offices and non-lab spaces cascades through the atrium and is returned to the penthouse to pre-heat laboratory makeup, significantly reducing the need to temper laboratory supply air.
An air-monitoring system continuously samples laboratory air quality and allows the SEC to operate at lower overall ventilation rates, reducing airflow by 33 per cent.
A high-performance triple-glazed envelope minimises the loads, and allowing for the elimination of perimeter heating.
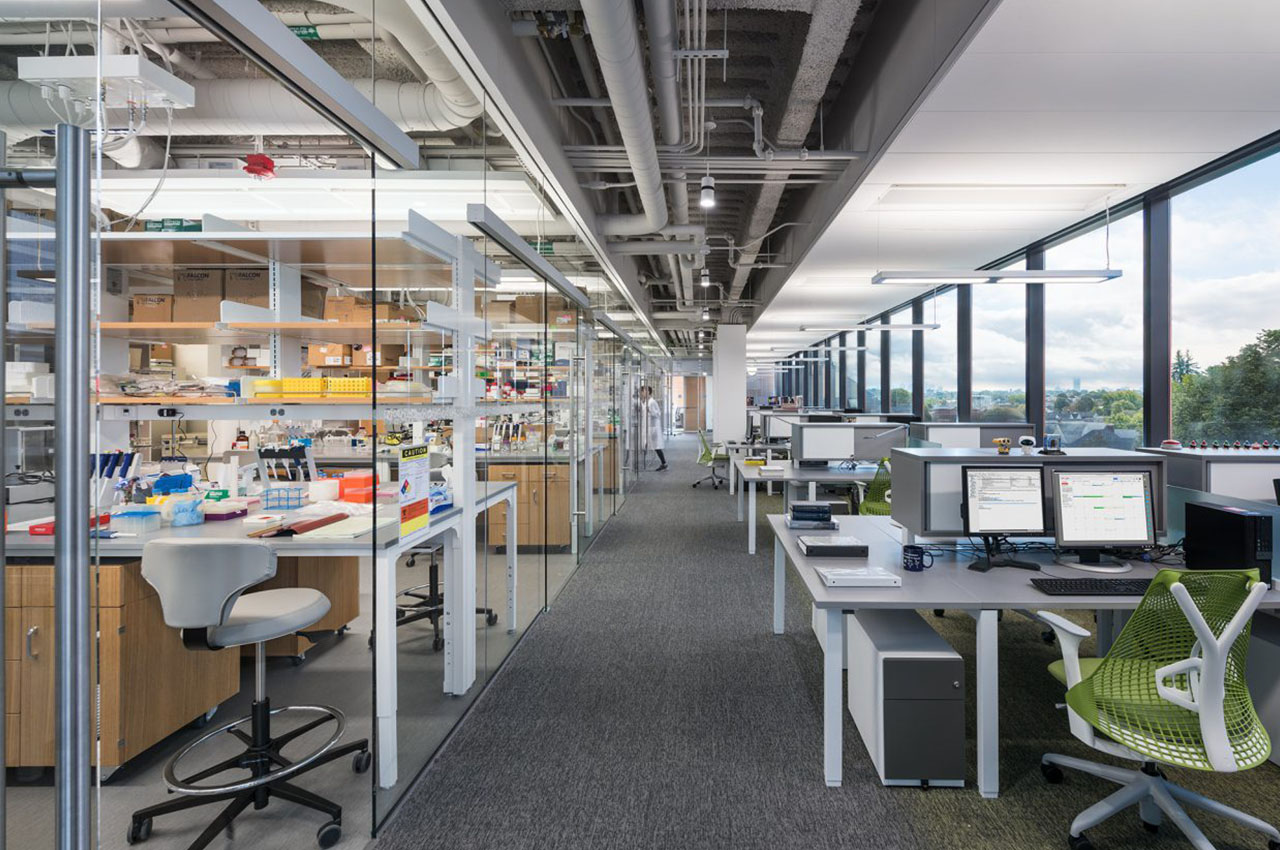
An air-monitoring system allows the SEC to operate at lower overall ventilation rates.
