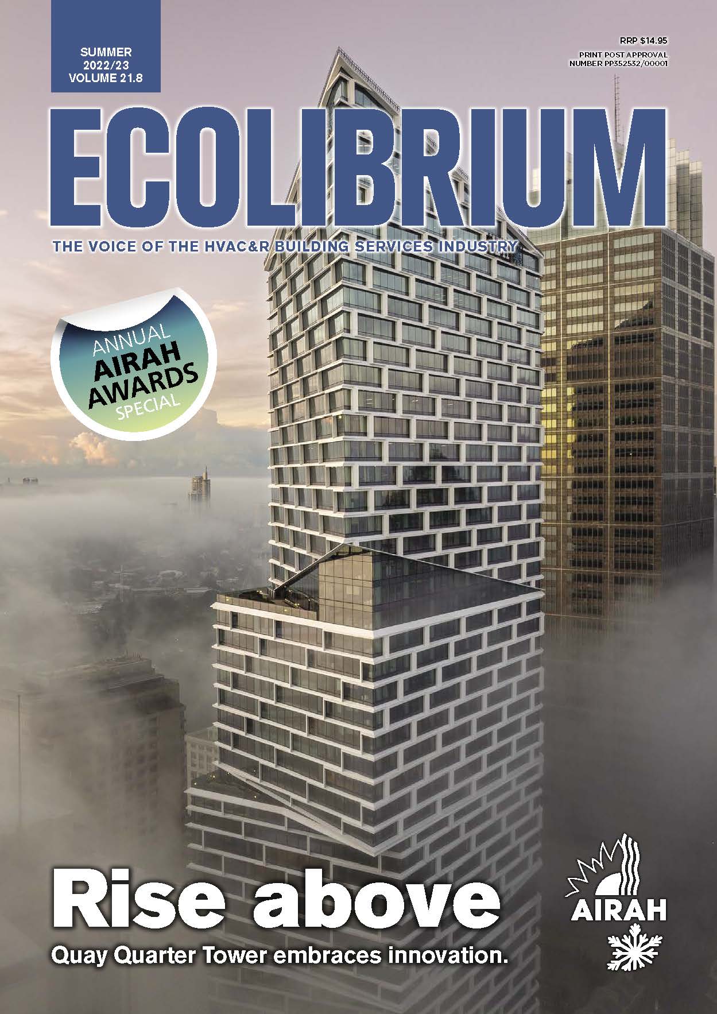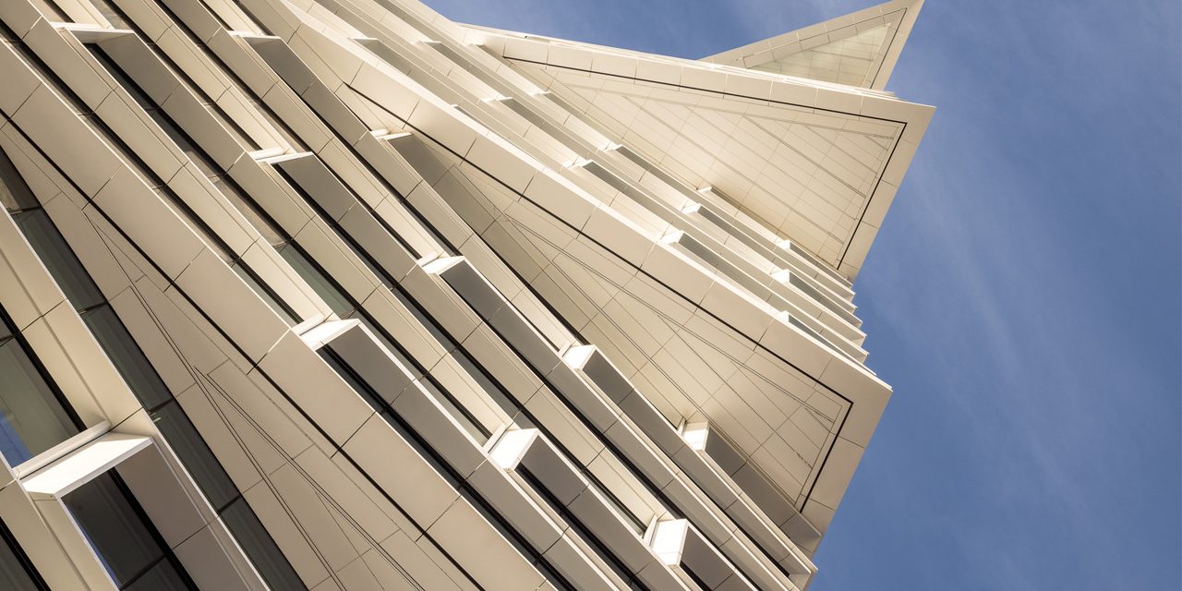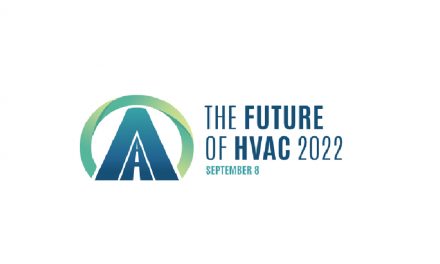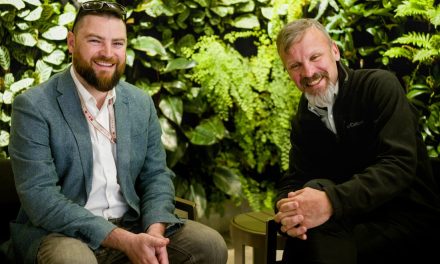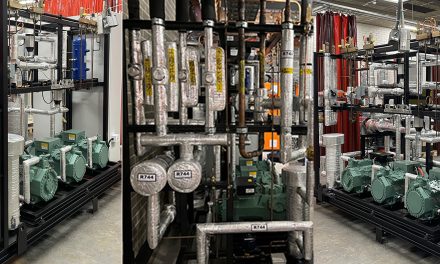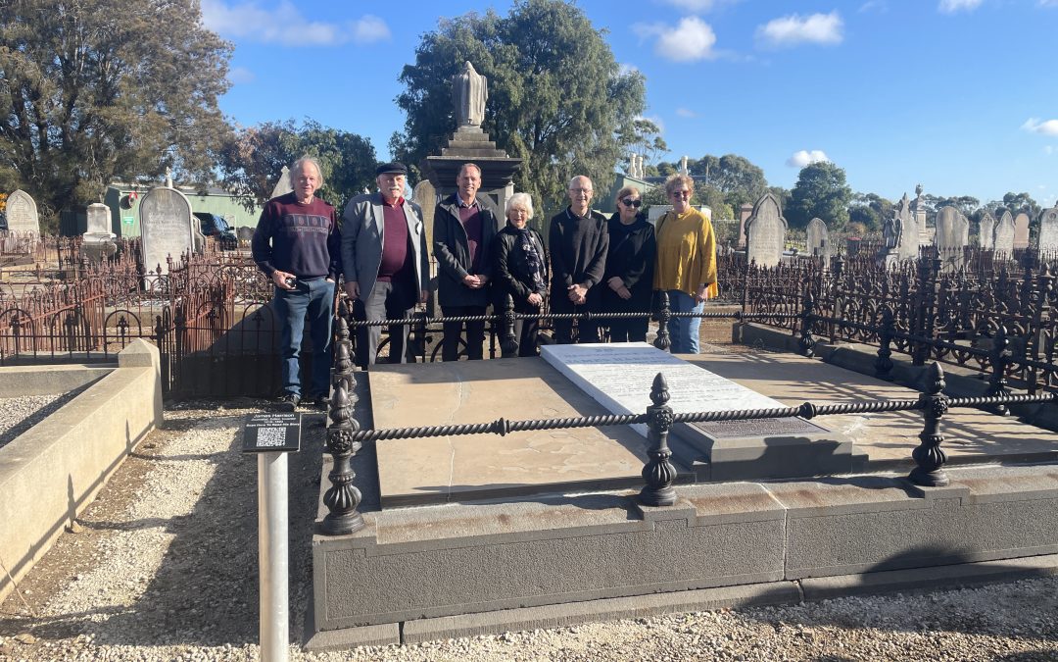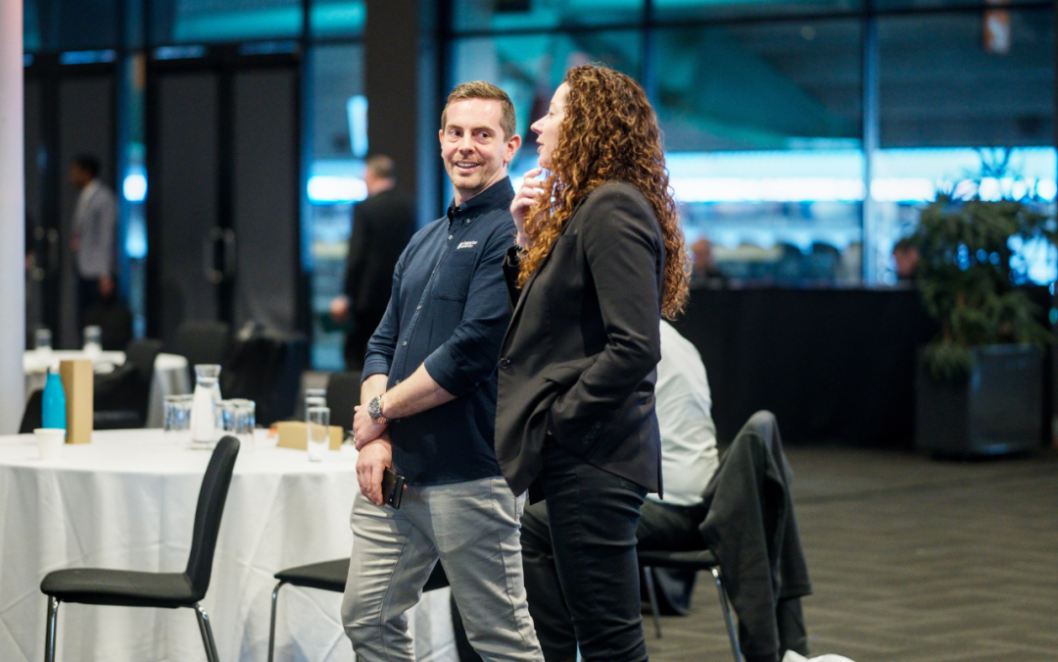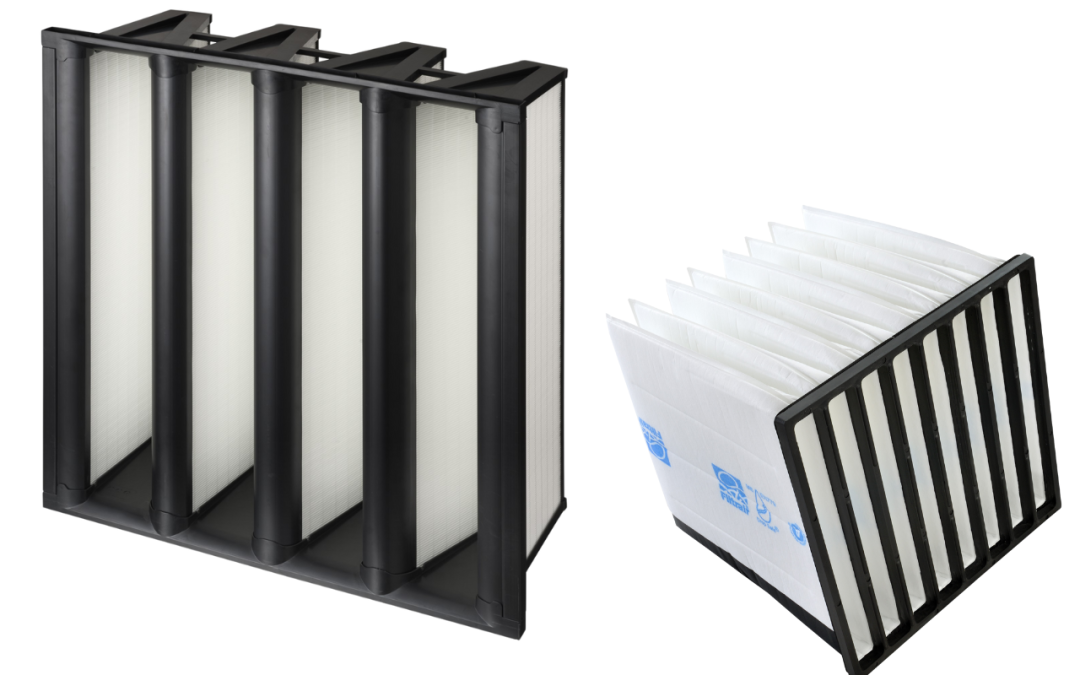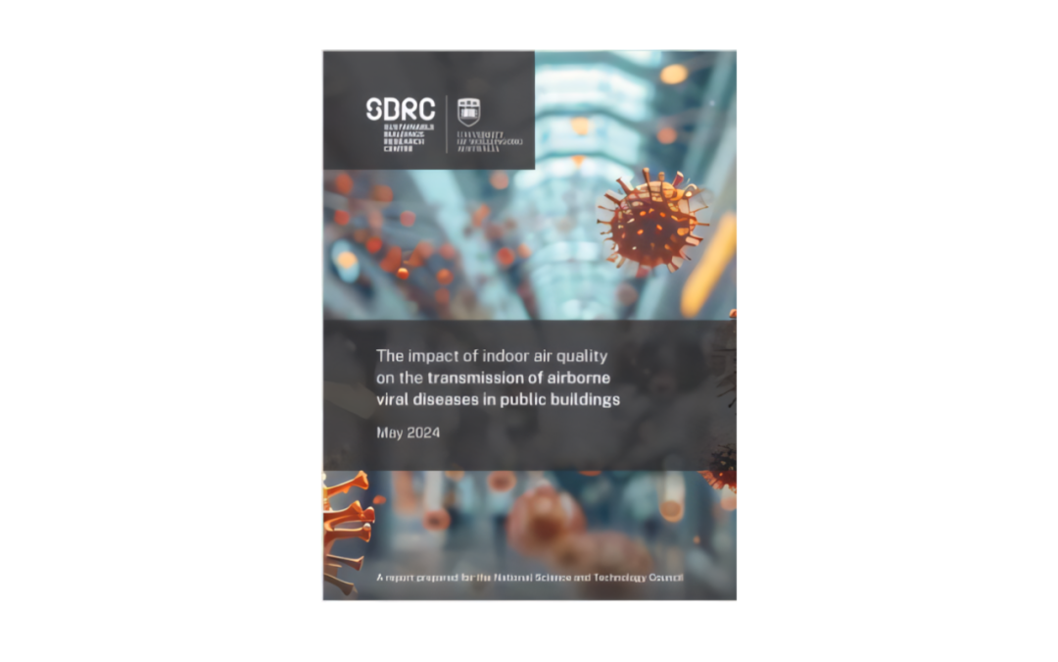Some building owners are happy if their edifice performs adequately. For those making decisions about Quay Quarter Tower, the aspirations were considerably higher. Behold the winner of the 2022 AIRAH Award for Excellence in Innovation.
Quay Quarter Tower isn’t one of those structures that melts into the background. Its striking design comprises five shifting glass “vertical villages” stacked on top of each other. Doubtless the renowned location close to Sydney’s renowned Circular Quay assists in the visual gravitas.
Developer AMP Capital was the project client for architects BVN and Danish firm 3XN – and for sustainability consultant Arup.
Quay Quarter Tower is the centrepiece of a precinct‑wide 155,940m² business, residential and lifestyle precinct development spread over two city blocks at the site of 50 Bridge Street.
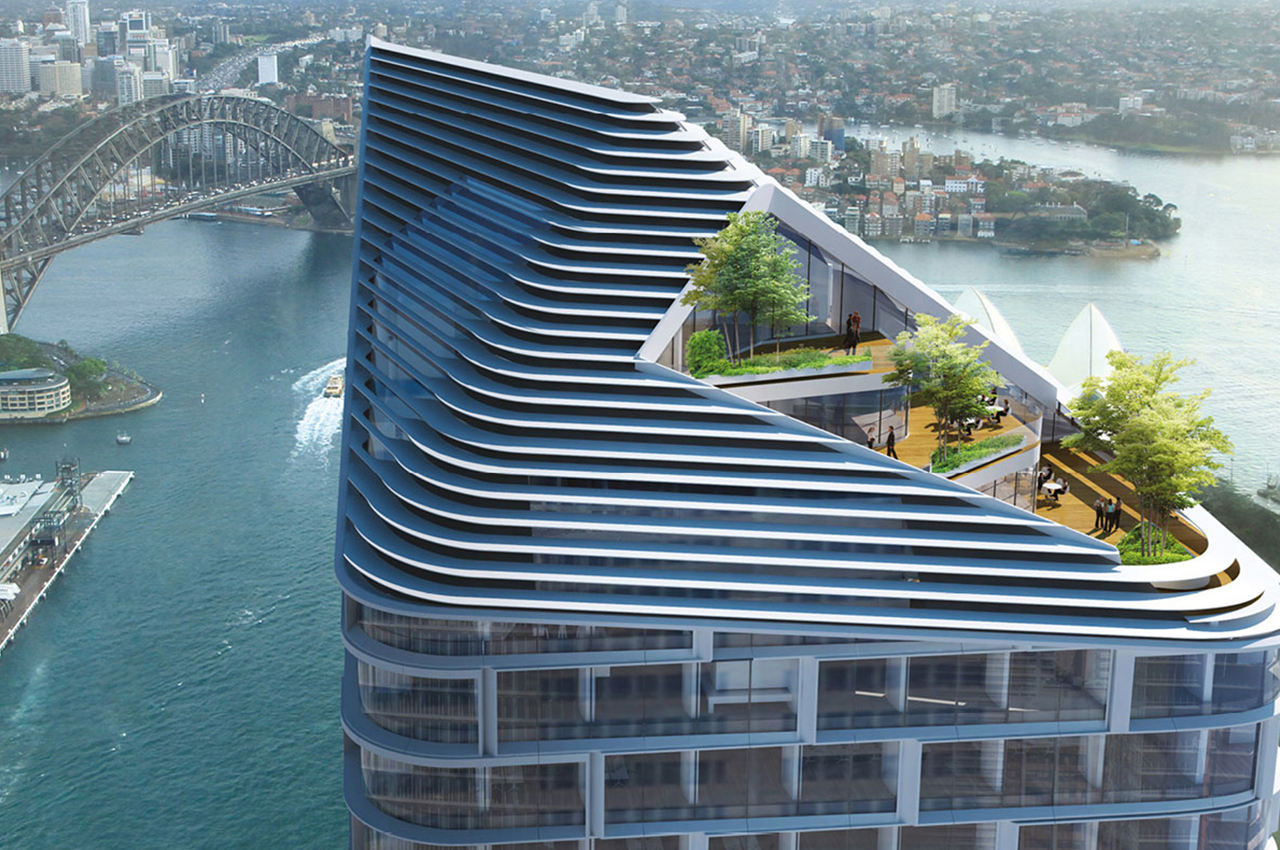
Quay Quarter Tower is part of precinct development at 50 Bridge Street.
It is believed this is a world-first adaptive reuse for a building of this scale, and sets a new precedent for extending the life of buildings
The original version
AMP Capital’s vision from the outset was to retain the original 1970s tower in place, and adapt it for contemporary Sydney.
Although the construction industry is considerably more educated about embodied energy than in days of yore, common practice is to bring in the wrecking ball, and to start grand new projects with a blank slate.
The developer and design team took an alternative path. Indeed, two key objectives for the upgrade were conserving carbon content in the existing building, and achieving a low operational carbon content.“The team arguably accomplished unprecedented adaptive reuse of two‑thirds of a 45‑year‑old tower as the backbone of the new building that is approximately twice the original size, and conserved 12,116 tonnes of embodied carbon, with a carbon footprint estimated at 239kg CO2/m² gross internal area,” says AMP Capital head of development Murray Middleton. “It is believed this is a world‑first adaptive reuse for a building of this scale, and sets a new precedent for extending the life of buildings, with minimum intervention.”
Elevated sustainable ratings formed part of the vision for ambitious environmentally responsible architecture: 6 star Green Star Design and As Built, a 5.5 Star NABERS energy rating, and WELL Gold certified.
Planning and design for Quay Quarter Tower began in 2015. Regulatory requirements, design targets, and upfront carbon calculations were in their evolutionary phase during concept and design development up to the tendering process in 2017.
“Our input to the adaptive reuse of the 1970s tower has informed the strategy of maintaining 68 per cent of the existing structure,” says Arup’s Robert Saidman, M.AIRAH. “With all the embodied energy this entails, this re‑use has saved the equivalent of 10,000 aeroplane flights from Sydney to Melbourne in carbon reduction.
“We have created the most efficient core possible, saving the space of eight lift shafts by using double‑decker lifts – the world’s first example of double‑deck lifts retrofitted into a premium‑grade tower.”
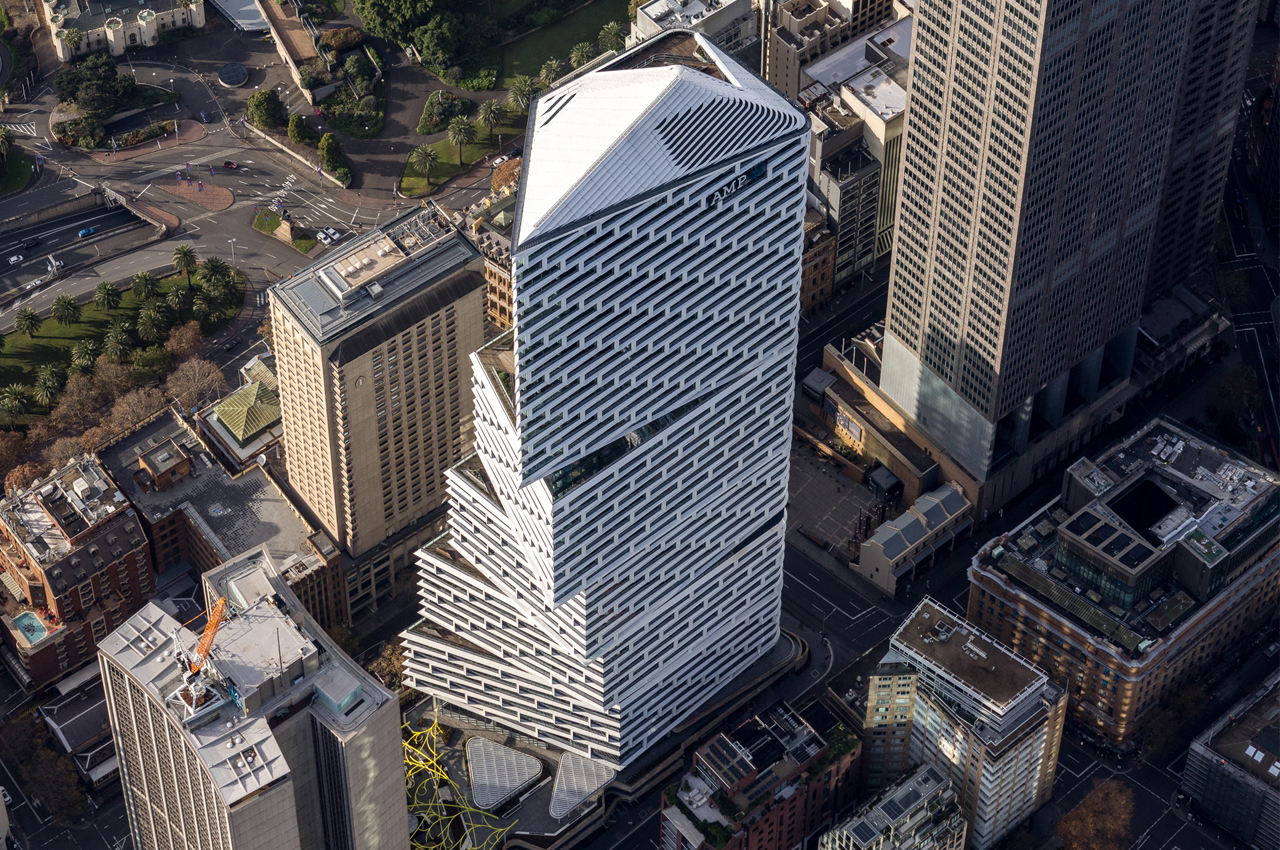
The striking design of Quay Quarter Tower comprises five vertical villages stacked one atop the other.
Image: Adam Mork courtesy AMP Capital.
Innovation on tap
Certainly, adaptive reuse of the existing structure formed a significant part of the sustainability strategy. About one‑third of the existing structure needed to be demolished to accommodate the new services and extension.
Demolition and reconstruction with the digital twinning procedure conserved 12,116 tonnes in the reused structure, exceeding preliminary estimates of 6,000 to 7,000 tonnes.“An alternative procurement strategy with recently published Environmental Product Declaration (EPD) for low‑carbon steel and concrete blends showed the potential to achieve 137kg CO2/m² for this building if conceived today,” said AMP Capital in its AIRAH awards submission.
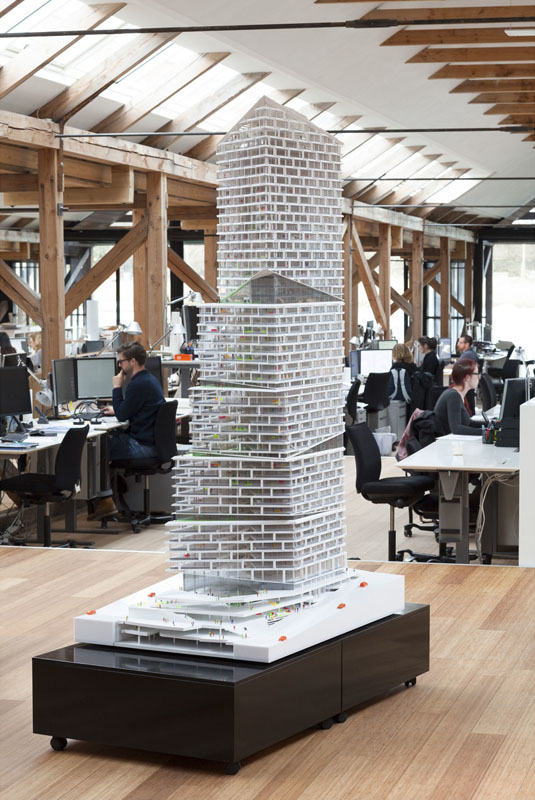
PUTTING UP A FAÇADE
The tower’s high‑performance façade and external shading reduces glare and eliminates the need for internal blinds, while providing excellent thermal comfort and reducing the cooling loads within the space, and associated energy usage,” AMP Capital says. “Extensive daylight, glazing performance and highly efficient LED lighting enhance mood and productivity. The podium sky park and a series of terraces provide opportunities for employee wellbeing.”
External shading “folds and tapers, following the sun” as it moves from east to west, minimising glare, providing thermal comfort and preserving 360‑degree views.
The mechanical services design embraces high‑efficiency, zero‑ozone depletion potential (ODP), non‑flammable and ultra‑low global warming potential refrigerant used within the centralised high‑efficiency chillers (R1233zde).
In fact, Quay Quarter Tower is said to be one of the first large premium‑grade commercial developments to use high‑efficiency HFO chillers.
The chillers used in the development also utilise falling‑film evaporators, which AMP Capital says reduces the refrigerant charge by up to 40 per cent and increases the chillers’ efficiency.
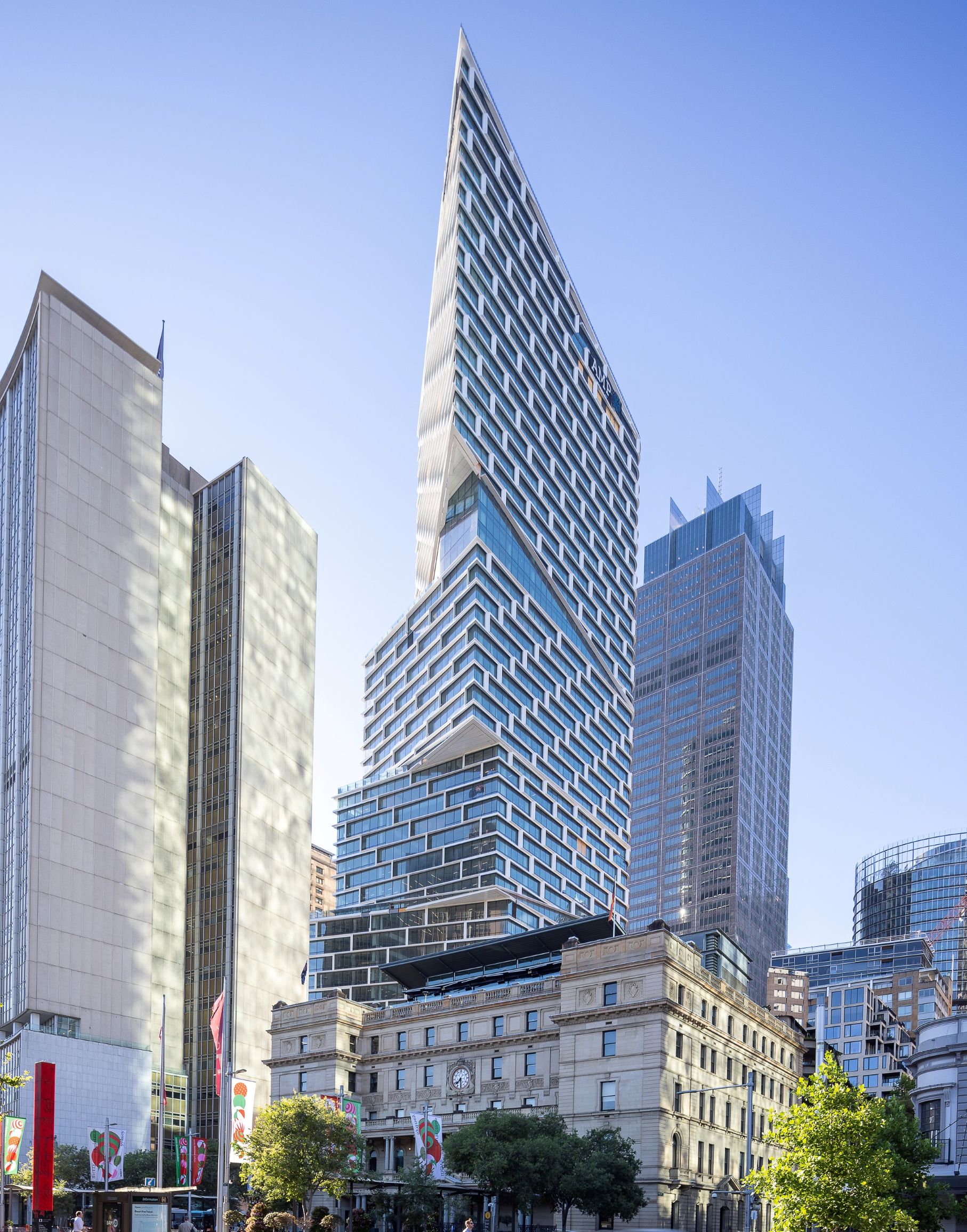
The tower’s high-performance facade and external shading reduces glare and eliminates the need for internal blinds.
RENOVATION INNOVATION
The following are some of the innovation initiatives featured in Quay Quarter Tower:
- Use of informatics and data to assist in improving the environmental performance of the building such as a Digital Building Users Guide, real-time energy, and water monitoring and feedback.
- Achievement of maximum stormwater pollution reduction targets through the use of biological treatment via treatment devices such as a Jellyfish filter or equivalent.
- Use of environmentally certified flooring (raised floor used for services reticulation)
- Conducting maintainability and accessibility reviews of the façade and building services elements
- Display of environmental features of the building to educate users and assist in better use and operation of the building through “Learning resources”.
DOABLE RENEWABLE
Renewable energy features were embraced as part of the sustainable strategy for the precinct.
“The building owners signed a renewable electricity contract that has helped support the viability of NSW solar farms, and provides a market signal that there is demand for more renewable electricity generation facilities to be built,” said AMP Capital in its AIRAH Awards submission. “The renewable electricity contract also supports clean energy jobs and the orderly transition away from fossil fuel dependence in Australia.”
The original structure built at 50 Bridge Street in the 1970s topped out at a time when the prevailing vision for skyscrapers was the International Style. The thinking behind this aesthetic was that regardless of local weather or needs, a steel‑reinforced glass box could do the job.
Sadly, many such buildings – some of them brand new – still punctuate city skylines around Australia.
Kudos, then, to the developers and design team behind Quay Quarter Tower for showing that buildings can be done differently. The engineering process, low‑carbon products, and procurement strategies can contribute to net‑zero carbon for future repurposed tall buildings.
It’s not completely surprising, therefore, that the edifice claimed the 2022 AIRAH Excellence in Innovation gong, nor the prestigious International High‑Rise Award.
It was a tall order, but the project delivered.
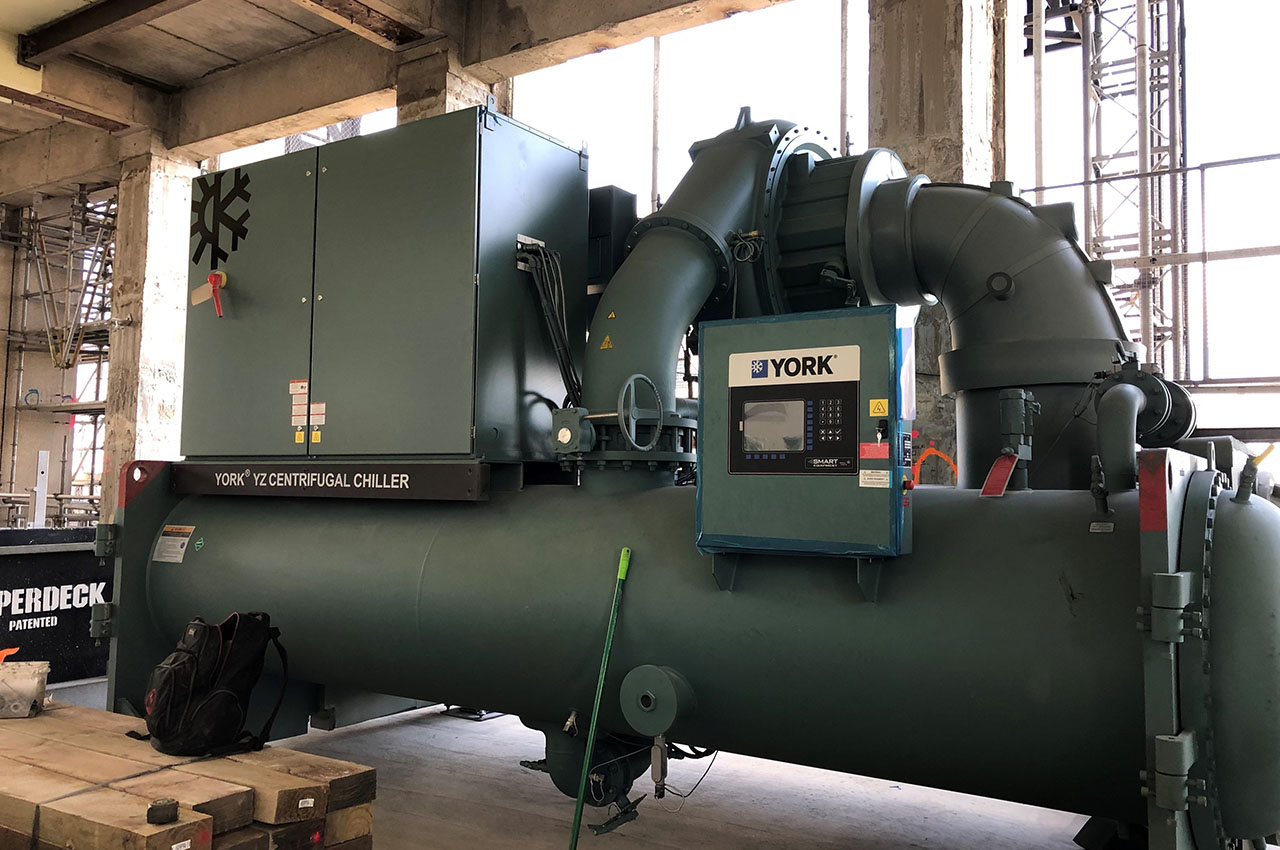
Centralised high-efficiency chiller.
Like to know more?
Watch a short film about Quay Quarter Tower!
