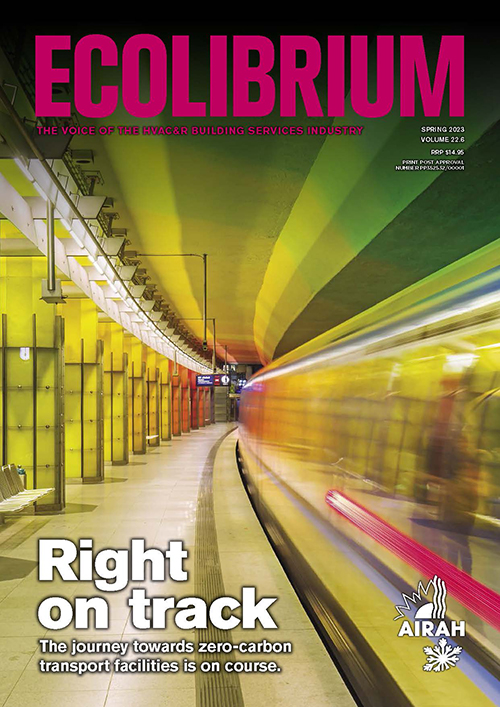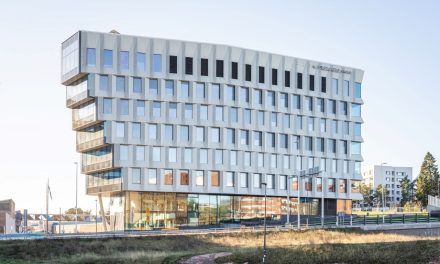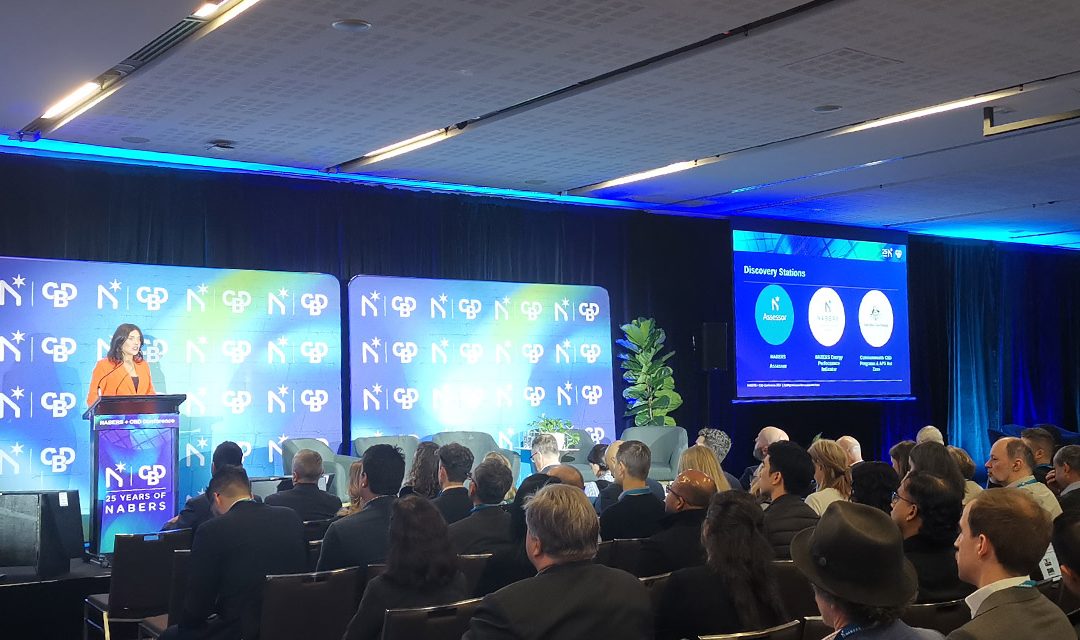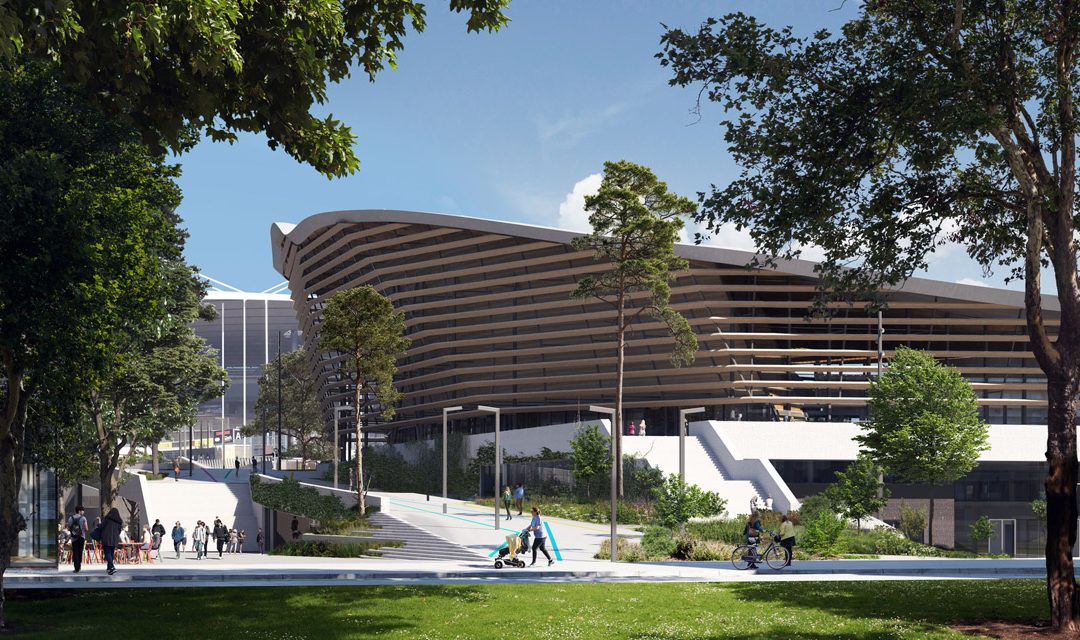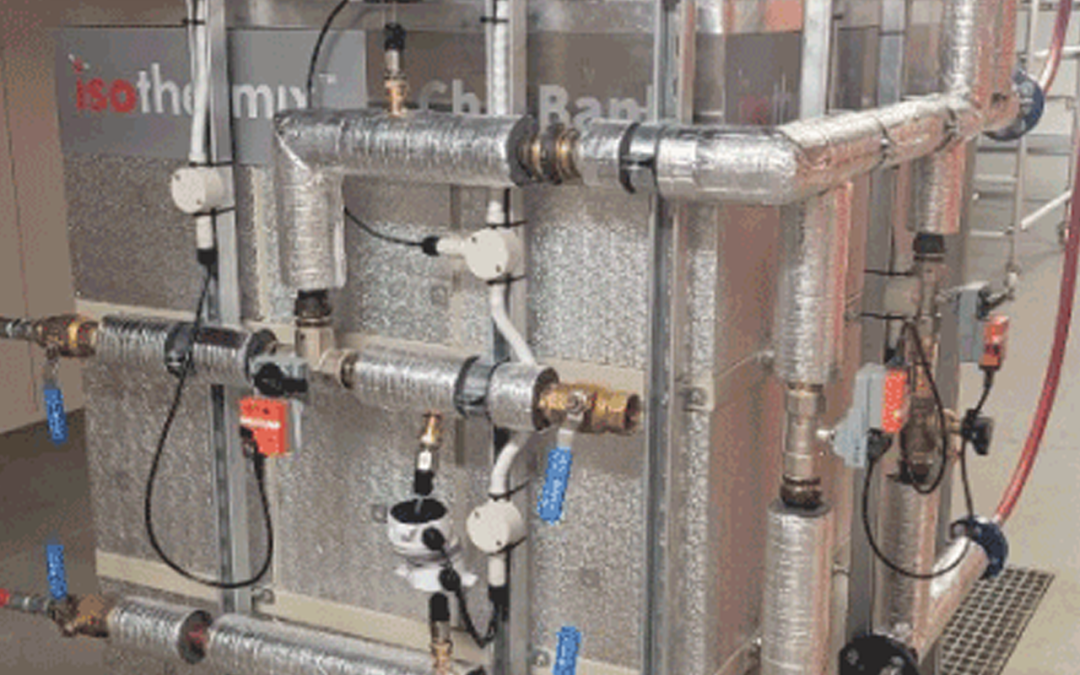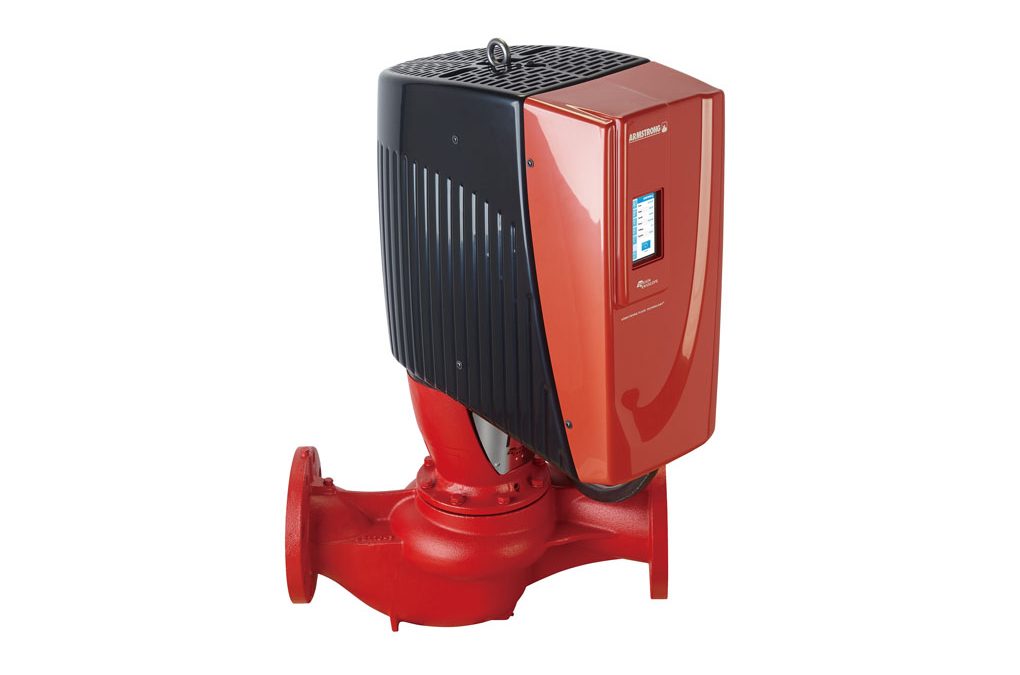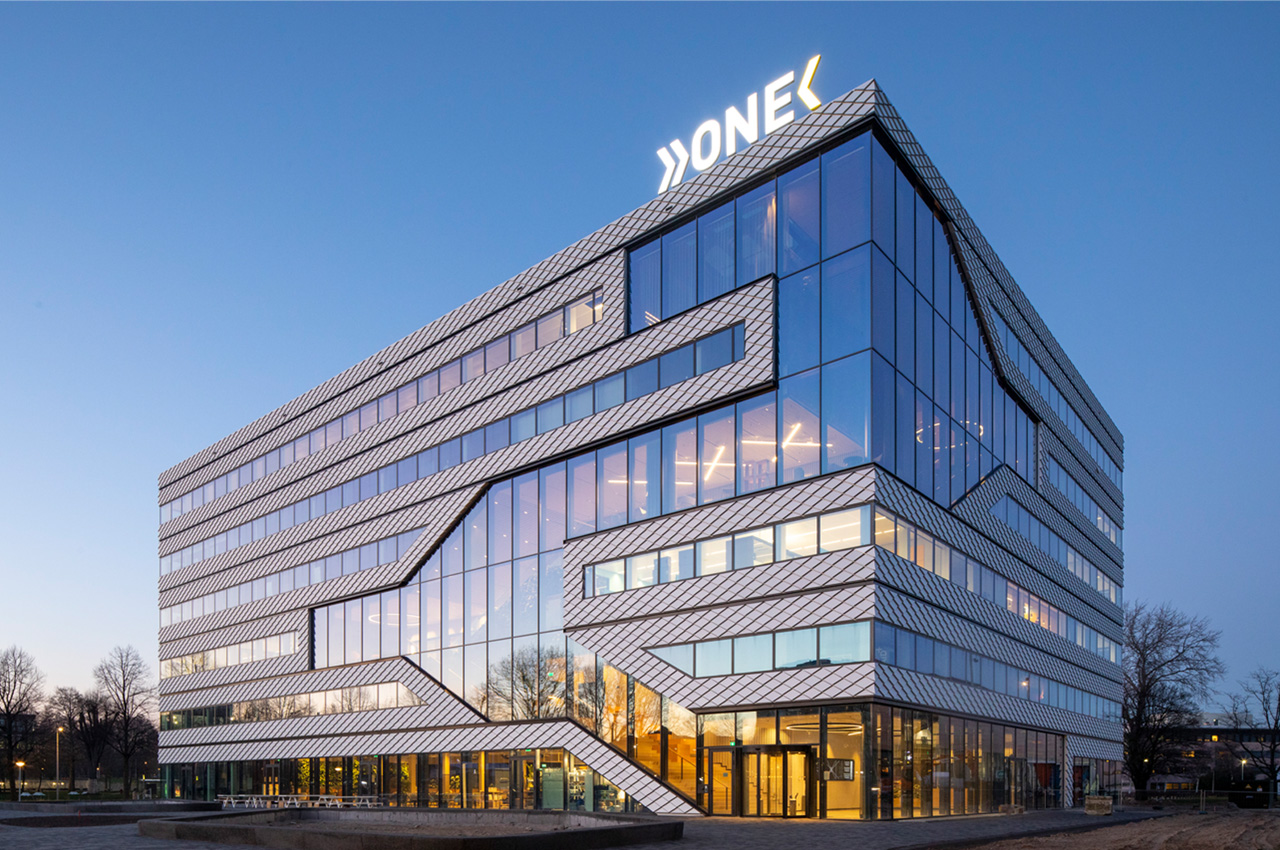
A six-storey Amsterdam building comprising laboratories and office space incorporates sustainable thinking from every possible angle, writes Laura Timberlake.
At the heart of the Amsterdam Science Park, a six-story sustainable building is leading the way in the Netherlands with its circular design and energy efficiency.
Designed by MVRDV architects, Matrix ONE boasts more than 3000m² of laboratories and 7000m² of office space. As a hyper-modern and sustainable innovation building, it is fitting that it’s part of the Matrix Innovation Centre, where researchers and organisations are working on solutions for a more sustainable society.
Raw attitude
The City of Amsterdam aims to halve the use of new raw materials by 2030 and achieve a fully circular city by 2050. Using the “Amsterdam Circular Strategy 2020-2025” as a guide, businesses and society are encouraged to reuse raw and other materials multiple times.
Matrix ONE has been designed with this in mind, and the entire building – down to every screw and bolt – is catalogued electronically and can be demounted to be reused in future projects.
The building also has an extremely low CO2 output, using natural ventilation and smart building technology. The spans in the optimised steel structure are kept deliberately small to reduce the thickness of concrete floors, and the water retention tank is stored under the building rather than in the roof – allowing the weight of the roof to be reduced, thus saving CO2.
There are 1,000m2 of roof-mounted solar panels to generate part of the building’s energy, and energy consumption is reduced through internet-connected lighting and heating fixtures.
The building is fitted with HR++ glass in the façade and makes use of geothermal energy for temperature control. A green roof also helps to insulate the building’s upper levels.
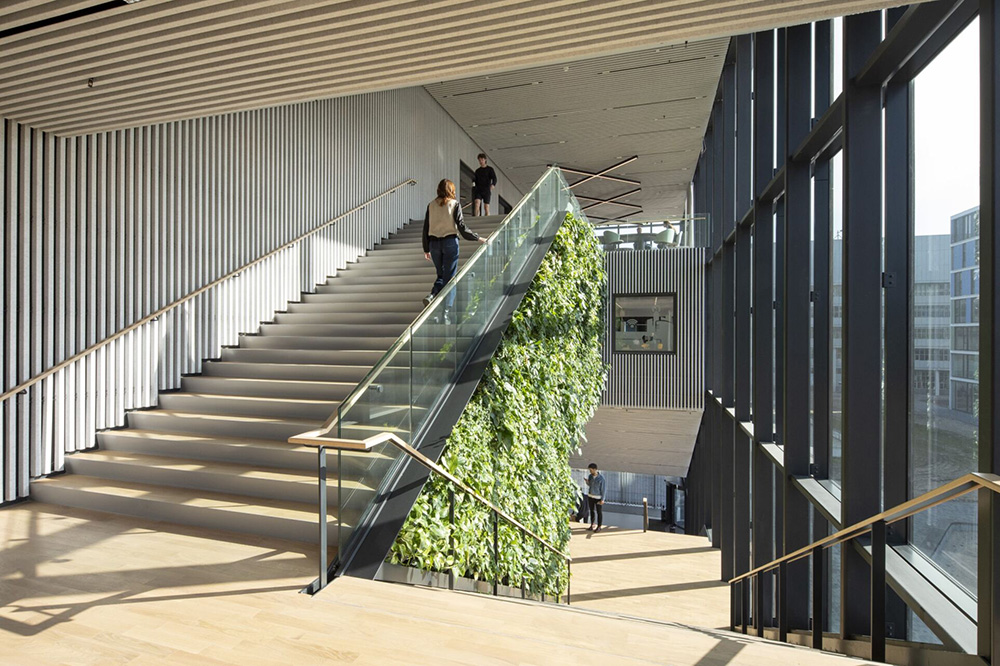
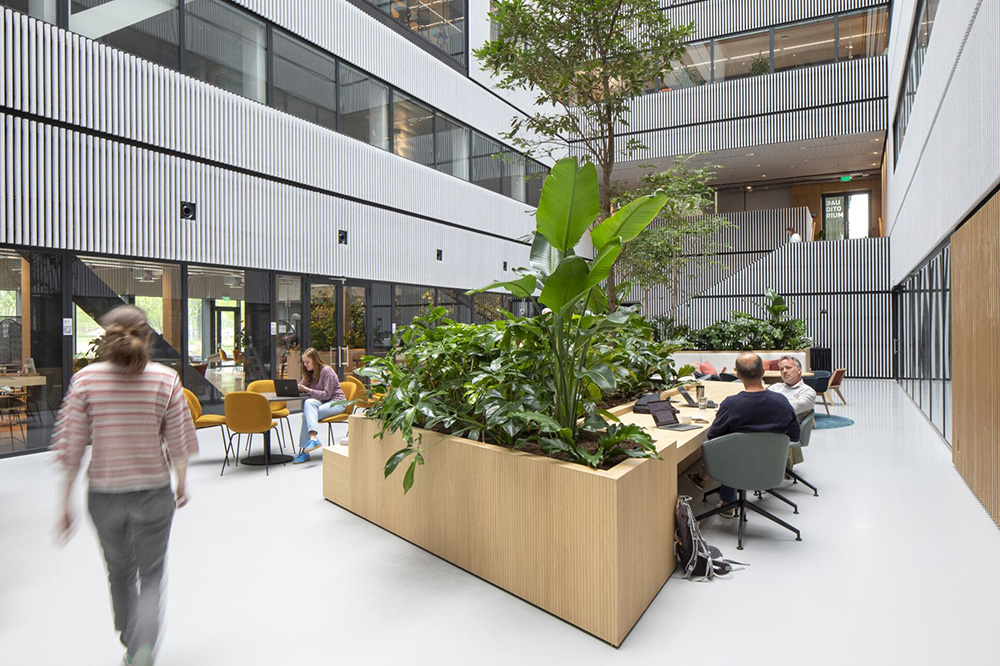
A testing ground
MVRDV partner Frans de Witte says Matrix ONE provided MVRDV with a chance to test a number of carbon-reduction strategies.
“We made both the interior spaces and the technical installations that serve them as flexible as possible,” de Witte says. “Offices can easily be modified to become labs and vice versa, and labs can be easily upgraded with new systems to accommodate changing standards.”
He hopes that when it becomes outdated Matrix ONE will become a source of harvested materials for buildings yet to be constructed.
Social studies
As a social hub, Matrix ONE also encourages users to make healthier choices with an easy-to-access “social” staircase and a bicycle parking facility.
The combination of health and sustainability measures in the building has earned a BREEAM-Excellent certification, the equivalent of a 6 star Green Star certification.
With Matrix ONE, MVRDV aimed to “incorporate sustainable thinking from every possible angle”. It has met Amsterdam’s ambitious targets for energy use.
Image credits to: Daria Scagliola
