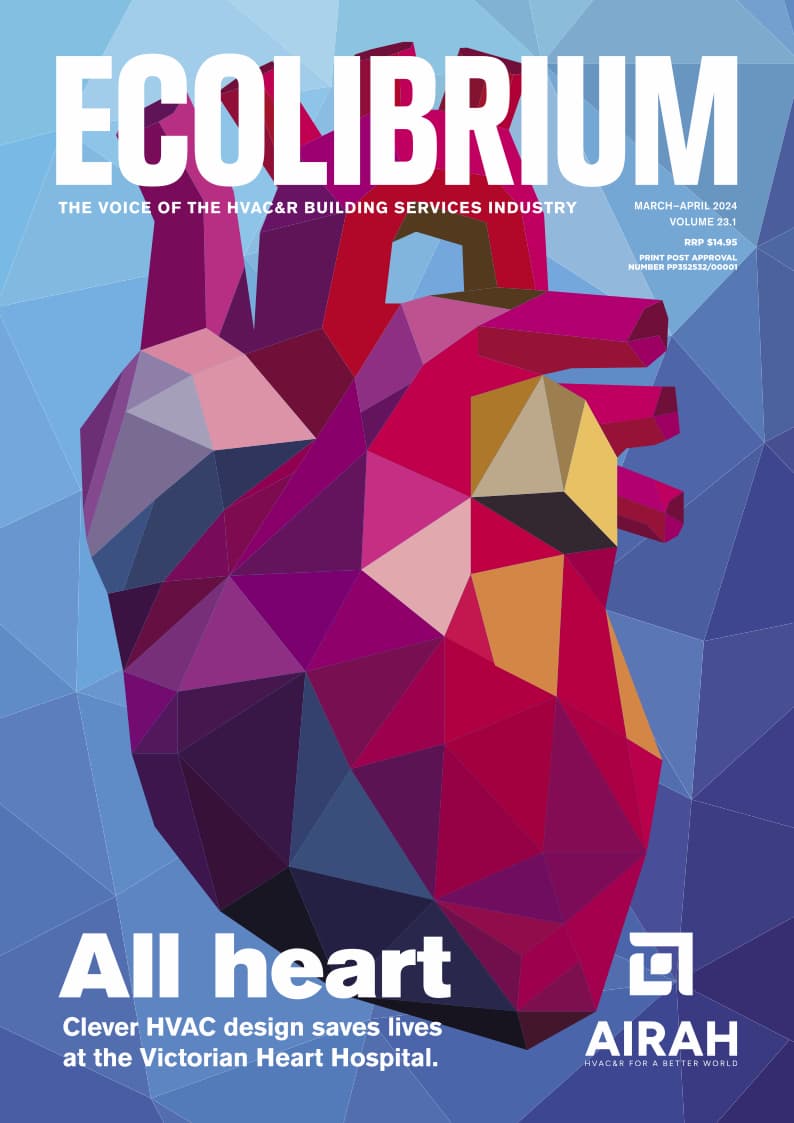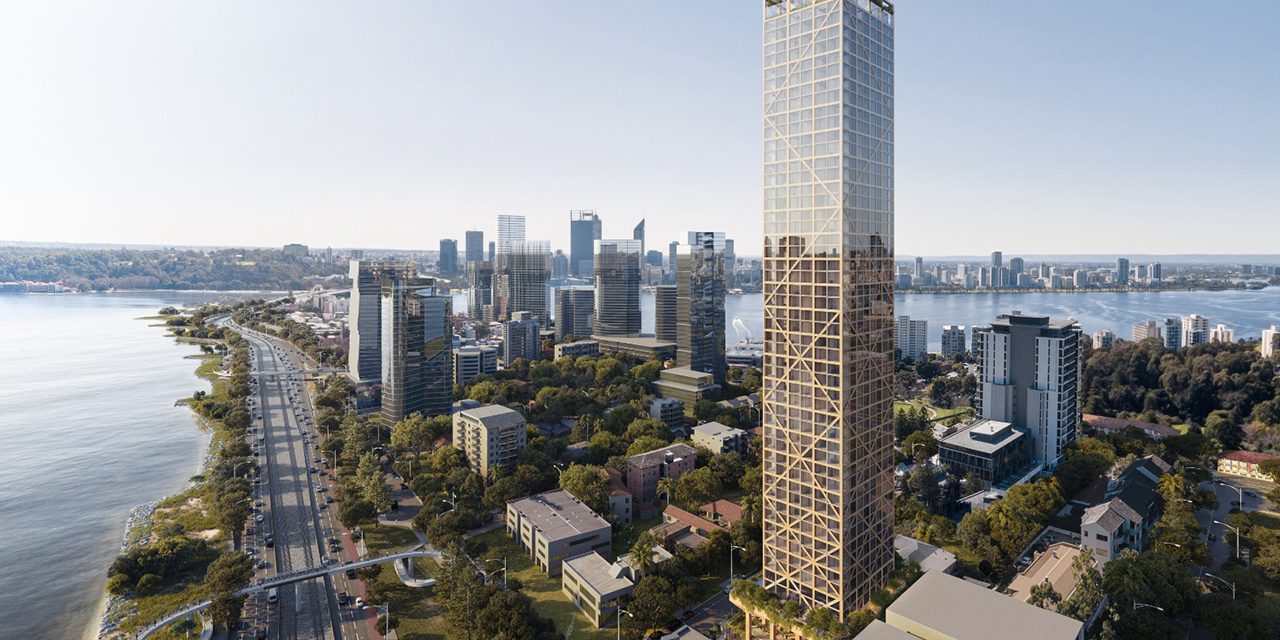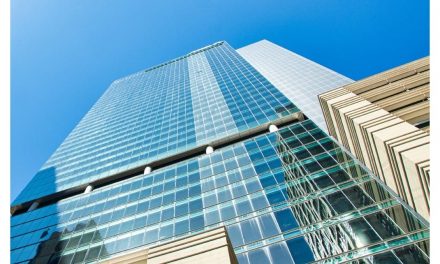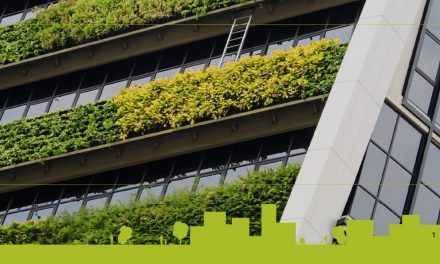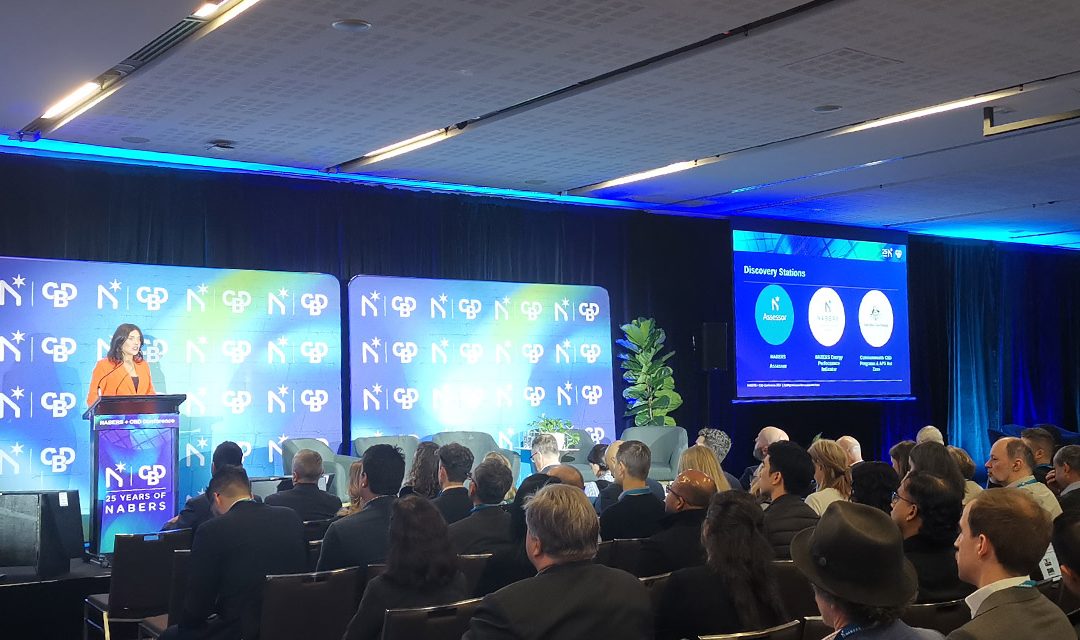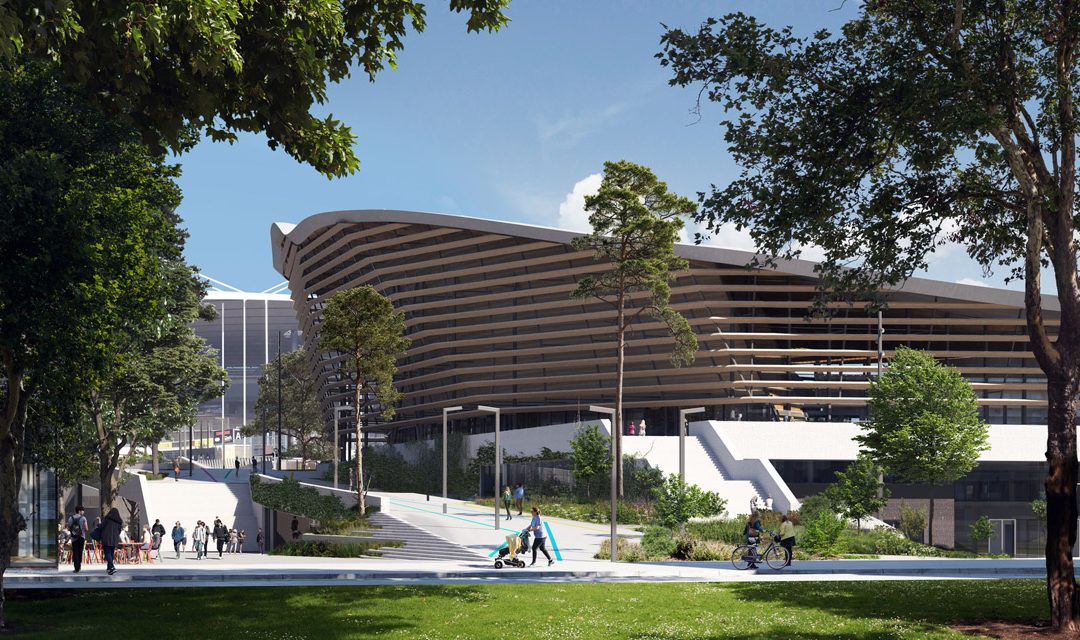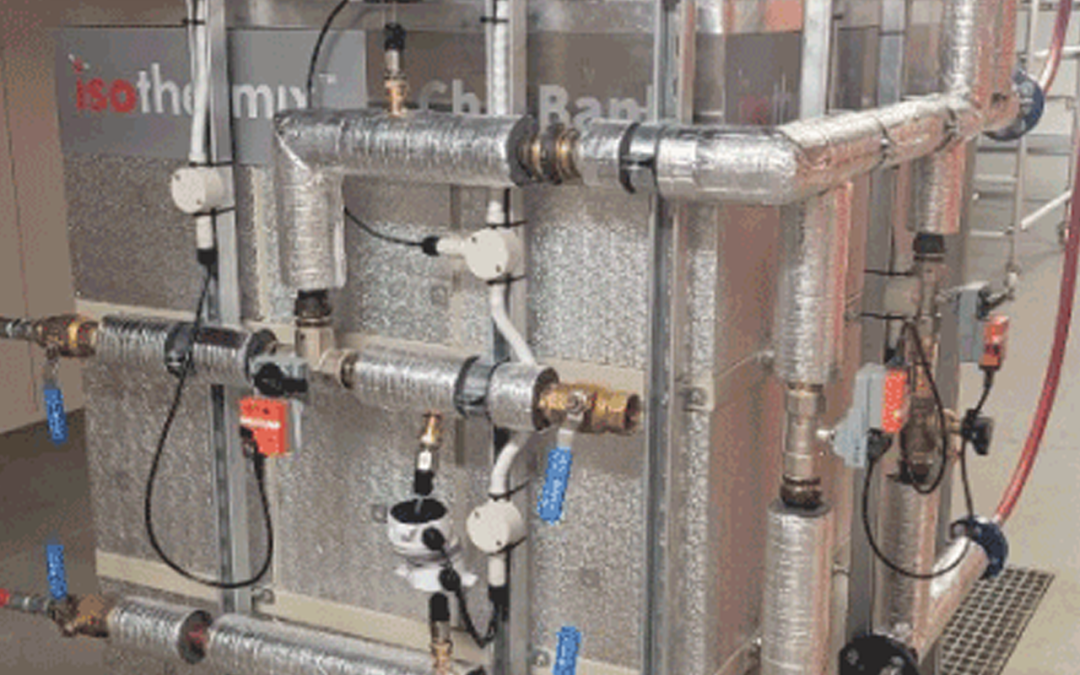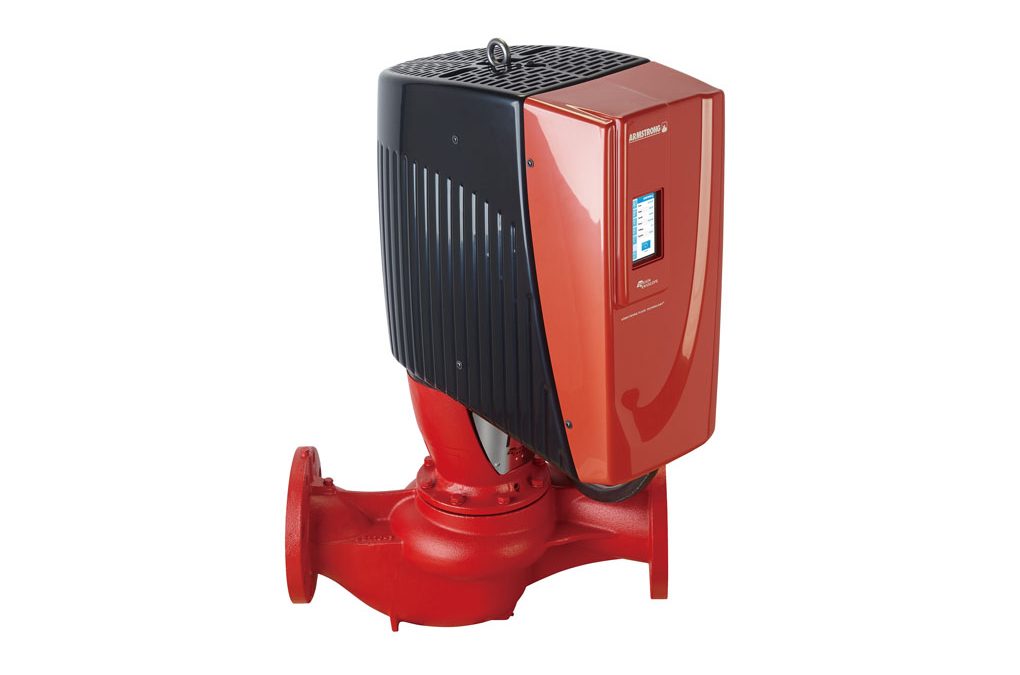Designed by Elenberg Fraser, 6 Charles Street, or C6, is being developed by Grange Development. It primarily consists of residential apartments, although the plans also include a 500m2 edible rooftop garden and dining and entertainment spaces. Residents will also have access to a car-share scheme that includes 80 electric vehicles.
Wooden performance
The building is ambitious because it will be constructed using renewable hybrid timber technologies, including cross-laminated timber (CLT), glue laminated timber (Glulam), and laminated veneer lumber (LVL). About 42 per cent of the structure will be made up of class-leading renewable mass timber technologies (equating to 7,400m3).
According to the Green Building Council of Australia (GBCA), approximately 25 per cent of a typical building’s emissions occur because of the emissions and the products and materials used during construction.
So like the rest of the country, Western Australian businesses are looking to sustainable construction practices to help meet the state’s vision for net-zero emissions by 2050.
The next step
Dr David Bylund is the timber adviser for the C6 development. He says C6 is the next step in efficient design and construction, leveraging the respective strength and characteristics of all modern building materials including steel, concrete, and timber.
“It has been designed to utilise a growing body of knowledge that has come from a distinguished line-up of local and international mass timber buildings,” Bylund says of the project.
A carbon store
According to the developers, C6 will be carbon negative and store more carbon than it uses.
The construction will use about 580 pine trees, sourced from sustainably managed and farmed forests. The developers claim all the timber consumed in the building can be regrown in 59 minutes from one forestry region.
High-rise structural engineering consultant for the project, NDY, says the hybrid design could act as a driver to change the way construction is approached in Australia.
“It will be a case study for new builds,” says NDY, “illustrating a commercially viable, more sustainable approach to large-volume construction.”
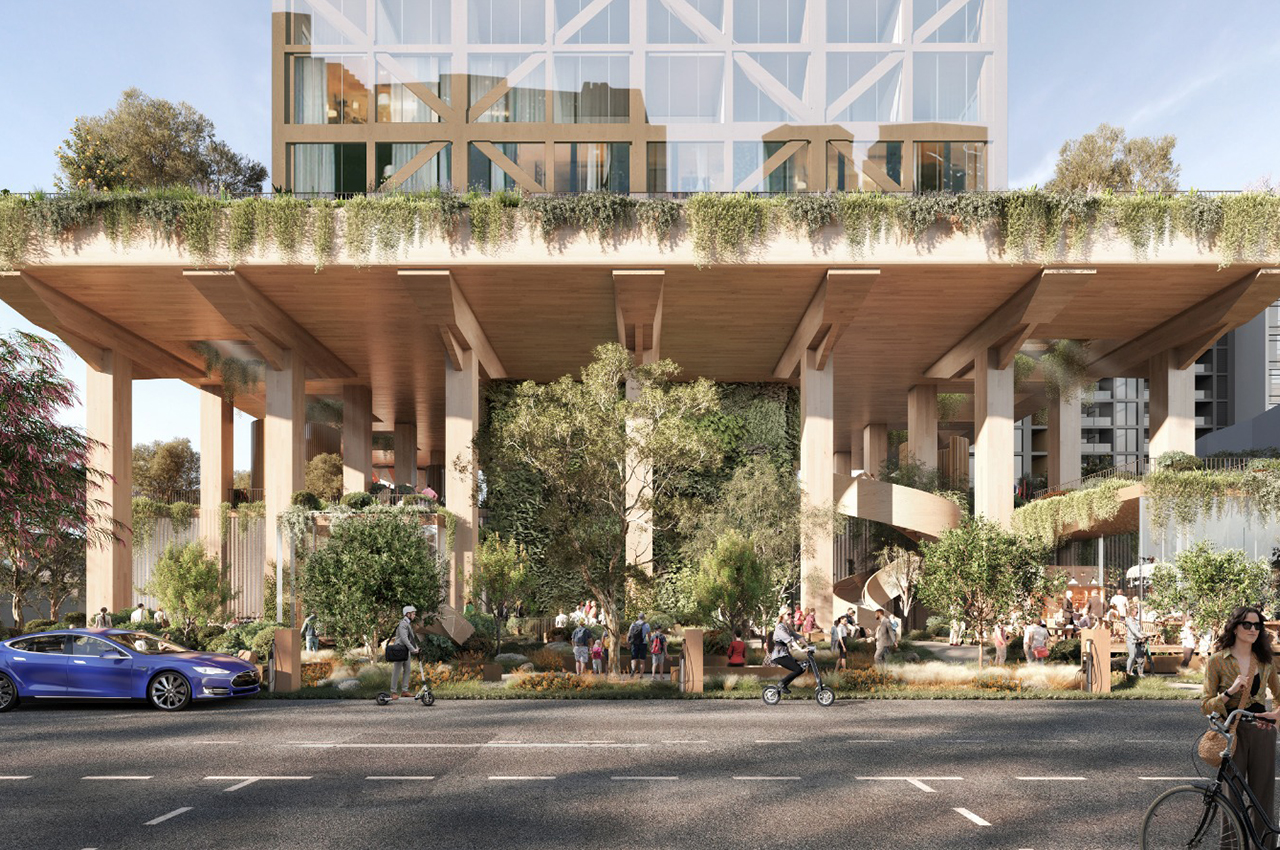
The construction will use about 580 pine trees, sourced from sustainably managed and farmed forests.
