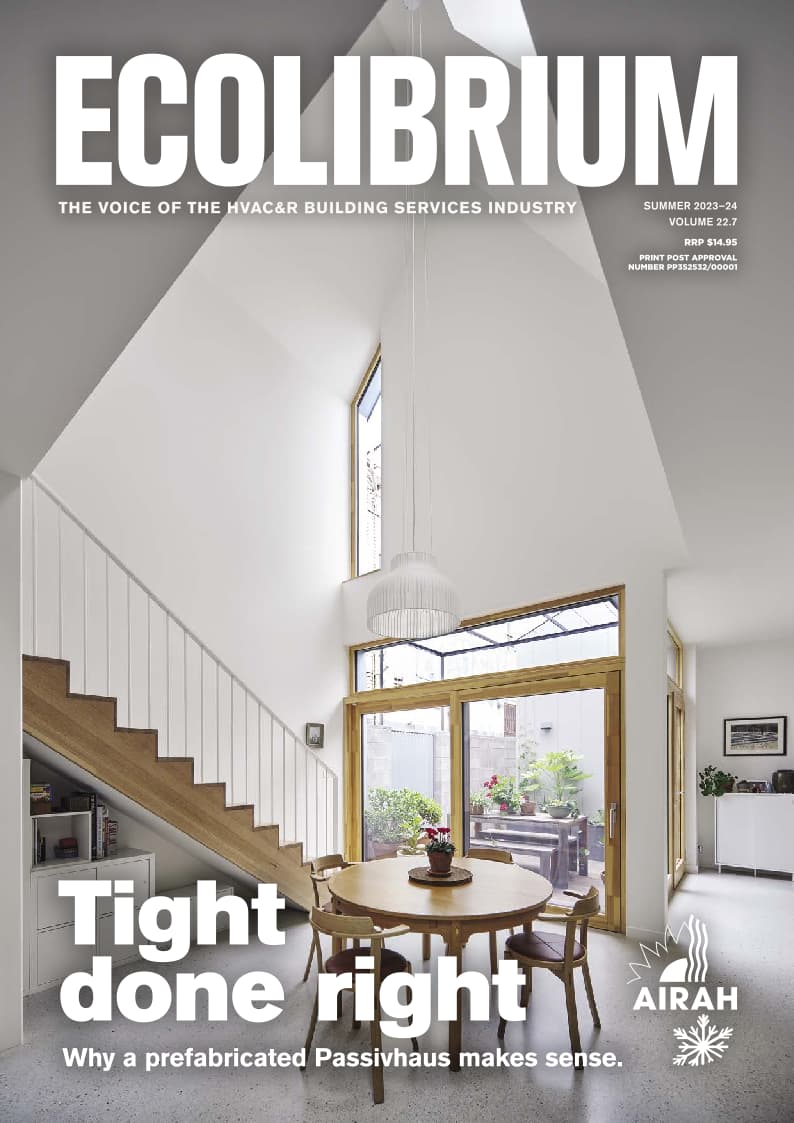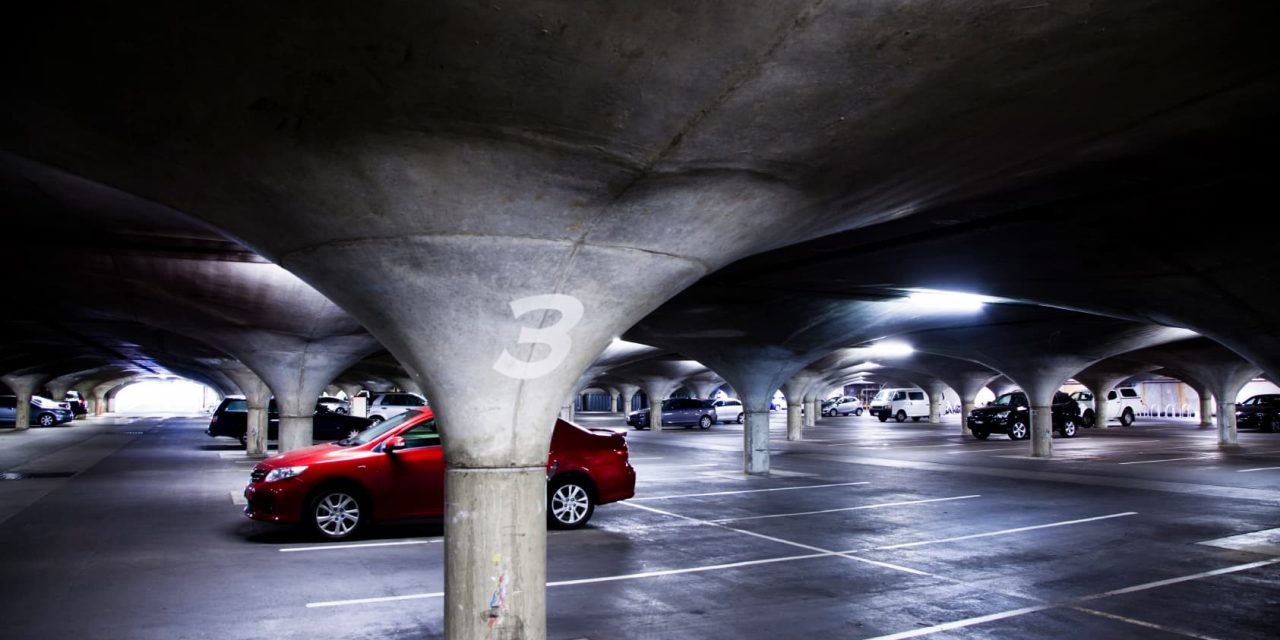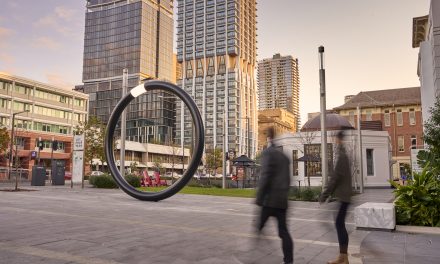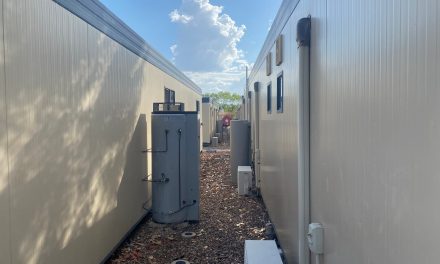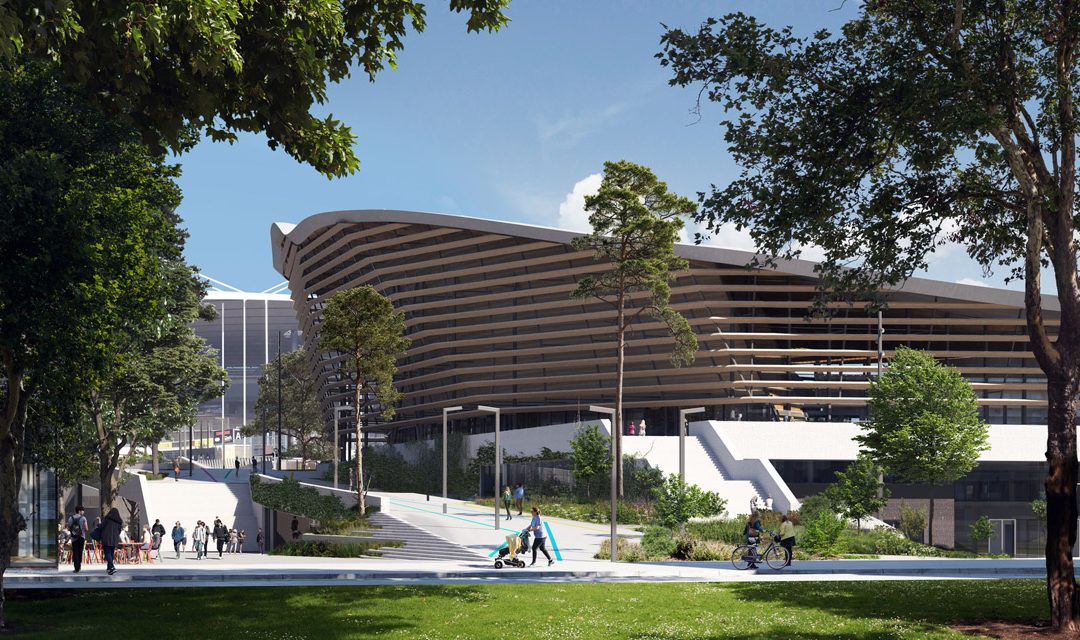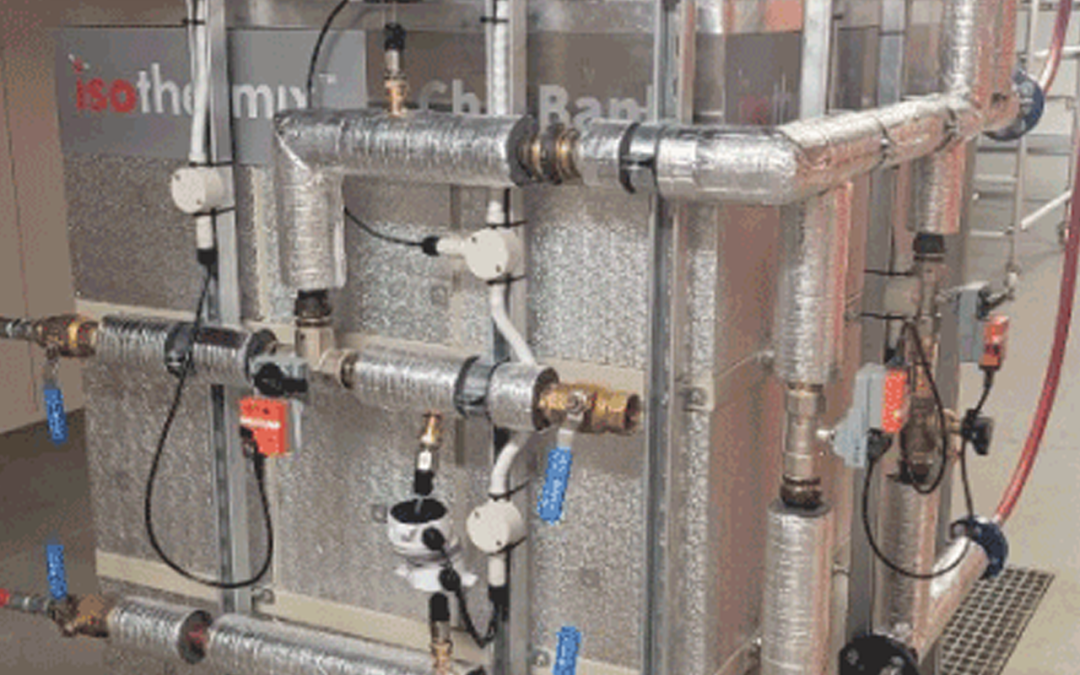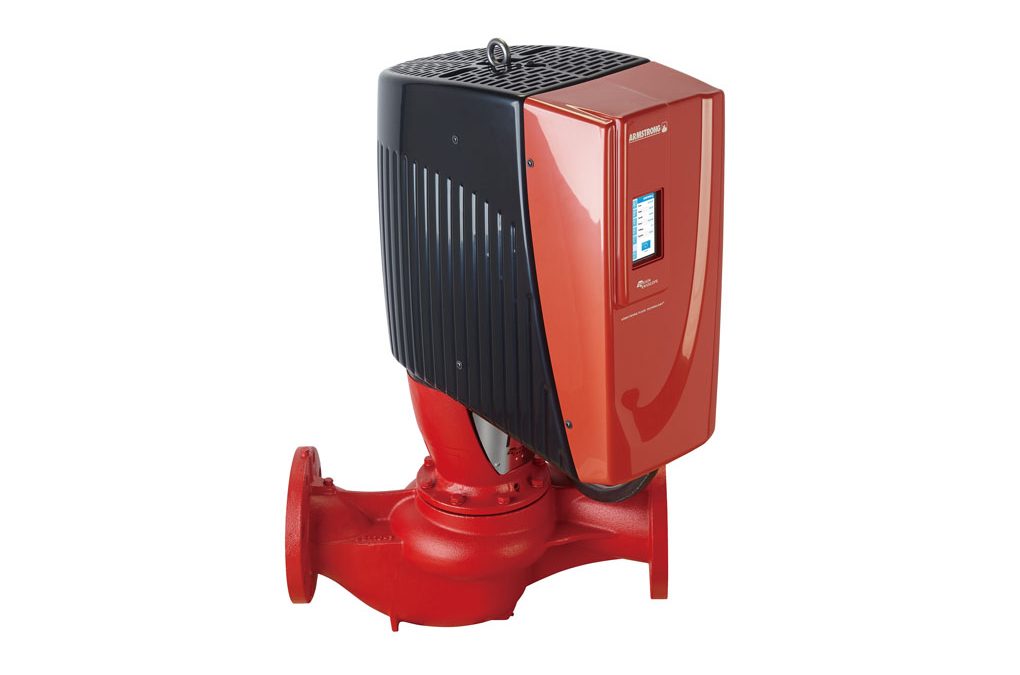Ecolibrium: For context, why is an update to AS 1668 such a big deal for HVAC practitioners?
Brett Fairweather: The AS 1668 series would be applied directly or indirectly by most HVAC-ers on most days. These standards prescribe minimum ventilation provisions that our industry is tasked with designing, installing, testing and operating. This includes minimum amounts of ventilating air and some limitations on how it must be applied. Parts of these Standards are mandatory when following a Deemed-to-Satisfy compliance pathway through BCA Volume 1.
The requirements of a design based on the 1668s then forms the basis for maintenance activities in accordance with standards such the AS/NZS 3666s and AS 1851.
An update to AS 1668.2 like this has only occurred twice before in my career, and one of those (the 2002 edition) was never referenced in the Building Code. The opportunity for the whole industry to consider what changes are proposed and to provide comment that the committee will consider is an important step in the drafting process and allows an even greater diversity of views to be heard. So, I think this is a pretty big deal!
Eco: We understand that AS 1668. and AS 1668.4 are open for public draft comment. What do they deal with, broadly?
BF: While the AS 1668 series deals with a range of ventilation provisions, AS 1668.2 establishes rules for mechanical ventilation in buildings, and AS 1668.4 establishes rules for natural ventilation in buildings. These aspects of ventilation were all contained in the one document back in 2002, but were separated in 2012 as part of the criteria to re-establish AS 1668.2 as a referenced BCA standard.
Neither AS 1668.2 nor AS 1668.4 deal with matters of fire and smoke control, which are dealt with by AS 1668.1.
Eco: The drafts include simple and detailed procedures for minimum outdoor air calculations. How has this changed from previous versions and what issues does it address?
BF: Minimum outdoor air requirements in AS 1668.2 are based on principles of dilution and filtration that are necessary to achieve an acceptable indoor air quality. Air quantities and requirements are established during a design for different types of occupancies and enclosures, but a more detailed assessment of other circumstances can be useful in some situations.v
In the current 2012 edition, we must establish the minimum amount of “effective” outdoor air that needs to be introduced to a space, then establish what proportion of this air must be “introduced” outdoor air, directly from outside the building. The proportion is influenced by filtration methods, to achieve an acceptable – or “effective” – level of dilution.
The draft proposes to allow this two-step method to be skipped where the designer intends to ventilate a room with air from outside alone, or without considering opportunities available from some methods of filtration – which have been updated, in line with changes in other Standards.
Eco: What can you tell us about the borrowed ventilation strategy in the draft?
BF: The principle of “borrowing” air from an adjoining room was established in the BCA a long time ago, but is only available where the “borrower” enclosure is naturally ventilated. The draft proposes to permit the same application, but where the primary enclosure is mechanically ventilated, with some limitations on when this is acceptable.
Both borrowed ventilation strategies rely on the primary enclosure being over-ventilated to compensate for the secondary enclosure and for the semi-natural opening between the enclosures to be oversized to encourage the transfer of air.
This proposed strategy should be particularly useful for small spaces, but will not allow the borrowing of air from enclosures that we’re not allowed to recycle air from, like carparks, anything in Appendix B, some healthcare enclosures and other spaces that may contain harmful or offensive contaminants.
Eco: Carpark ventilation also gets a look in – can you tell us what is changing here and why?
BF: Sure – there are quite a few details to consider for carparks in the draft (Section 4 in AS 1668.2).
Like the ventilation in other spaces, carpark ventilation also relies on principles of diluting contaminants, particularly those produced by internal combustion engines. The emissions from these engines have improved significantly and the size and cost of ventilation systems designed to accommodate a fleet of much older engine technology has been found to be unnecessary in many situations and the draft proposes to reduce ventilation rates accordingly. The base ventilation rate for a single operating engine has been halved. This should enable in reductions in the size, cost, energy consumption and use of materials in newer construction.
AS 1668.2 has never dealt with ventilation provisions for contaminants that may be produced when charging some battery technology in electric vehicles. This doesn’t mean that designers don’t need to consider this, it just requires further investigation. The draft intends to direct designers to charging systems or vehicle manufacturers for instruction on any additional ventilation that may be required for these applications.
Misinterpretation of the of the old “stack parking” and vehicle lift references in previous editions of AS 1668.2 have resulted in the incorrect application of the Standard to enclosures housing modern automated vehicle storage systems. These typically function without people in the cars and without the engines producing emissions that require dilution to protect the occupants. “Stack parking” has been replaced with “tandem parking” and the draft will also highlight that any ventilation provisions for such storage systems are not specified by AS 1668.2.
If you’ve ever designed a multi-storey carpark in a mixed-use development, you’ll be familiar with the influence on air quantities of vehicles from a residential zone exiting through a retail zone. The draft proposes to accommodate the proportional reduction in emissions based on the use of the different parking zones.
When designing carparks that will be occupied by people for more than the brief amount of time that it takes to come and go from a parked vehicle, it’s important to understand that carparks are not normally ventilated to provide a safe environment for someone to stay in for extended periods.
In these situations, staffing factors in air quantity calculations will result in significantly more dilution, so that the air is appropriate for use as a healthy workplace for a typical eight-hour day. This is regularly overlooked in design, so the draft proposes to require CO sampling points in areas where people work within a carpark, such as car detailing, trolley collection or plant zones.
Remember that designing a condensing unit in a carpark is creating an HVAC&R technician’s workplace, and the quality of air must be suitable for this purpose. The draft proposes that the design will include a mechanism to notify staff if contaminant levels exceed 30ppm of CO. This could include visual or audio alarms, or other technology that the Standard does not seek to limit.
Eco: Treatment of kitchen exhaust seems like a new requirement. Can you explain a little about what is intended with this?
BF: Sure. This is one of the proposed responses to recognise the benefits of some commonplace performance solutions, where setting some limits would allow a simpler process for compliance through the Deemed-to-Satisfy pathway.
While any kitchen exhaust that exceeds 1,000L/s can only be discharged vertically to comply with the current Standard, this is not always practicable. The BCA allows a Performance Solution to be developed, where the exhaust could be treated and discharge horizontally without causing issues to the building occupants and the community. AS 1668.2 currently provides some guidance on concessions that might be considered for these solutions, but doesn’t currently permit a horizontal discharge.
The draft includes an option to treat “Type B” effluent (typically kitchen exhaust air) to reduce the objectionable content in the air by filtration and odour treatment strategies that are known to be effective. These optional requirements require more design input than what is currently permitted; the applications are limited and will increase equipment costs. This will avoid the costs of the process to prepare some Performance Solutions though and Performance Solutions are still available through the BCA for other technologies.
Eco: Any other major changes that practitioners should look out for?
BF: Yes! There’s so much more to consider that what I can outline here.
I’d encourage everyone to have a look at the parts of the Standard that they are most familiar with and experienced in. The committee that has prepared the draft includes people from a diverse range of roles, locations and experience in this industry, but the public-comment process allows experience from a wider audience to inform the future of 1668.
Have a look in particular at where you might have perceived there to be ambiguity when requirements applied, and consider whether attempts to make this more measurable and prescriptive make sense for how you use the Standard.
There’s also a drafting note at the end of Table B.1 that I’d like to draw everyone’s attention to. The committee was exploring how bathroom/toilet exhaust flow rates could be reduced if these were operated continuously. This would be beneficial to equipment size, costs and energy consumption, but is much less than previous continuous flow applications that were recognised to be effective. The committee will need more evidence of the suitability of this strategy if the reduction is to be included.
Eco: One issue that has been raised by AIRAH members is around natural ventilation provisions in the NCC. AS 1668.4 deals with natural ventilation, could the updates help address some of the problems we have seen around deemed-to-satisfy ventilation requirements?
BF: Natural ventilation is not suited to every situation, but I will always start by looking for opportunities to adopt it. The benefits for energy minimisation, maintenance, cost, etc., are tough to beat.
AS 1668.4 has a lot to offer as when considering natural ventilation of rooms. While the NCC specifies a blunt 5 per cent for all types of spaces and for all types of occupants, AS 1668.4 includes both “simple” and “detailed” procedures for determining the size of openings. The simple procedure allows the 5 per cent (to align with the existing NCC provisions), but the detailed procedure requires adjustments for both the use of the enclosure and the occupant density. A sparsely occupied warehouse, for example, might only require 2.5 per cent, while a densely occupied primary school classroom will be nearing 20 per cent. I issued some Proposals for Change to the ABCB to consider when revising the NCC for the next edition. One of my proposals encouraged consideration of the adoption of AS 1668.4 to replace BCA Clauses F6D7 and F6D8. The simple procedure should enable a no-cost, like-for-like outcome to existing Deemed-to-Satisfy applications, but the detailed procedure would allow improvements to be adopted without needing to venture into the processes for a Performance Solution. We will need to look at the draft NCC when it is also released for public comment to see what comes of this suggestion.
Eco: AS 1668.1 is not being updated – would this also benefit from a revision?
BF: That’s the fire and smoke control part of the 1668 set. It’s a more complex set of requirements that enable minimum levels of safety for occupants in the event of a fire. This is beyond the scope of AS 1668.2 and AS 1668.4, but AS 1668.1 is also in need of some work to bring it up to date with new technology and to provide more clarifications to reduce the risk of errors in application.
I submitted a list of issues in AS 1668.1 to Standards Australia early in 2022 that I’ve been compiling since 2015. I’m keen to see some movement on this as soon as possible, but there’s no chance of this being ready for an NCC 2025 reference now. If the revision project is approved, it would follow the same process and allow for the same commenting.
Eco: Is there anything you can tell us about the next steps? When might we expect new versions of AS 1668.2 and AS 1668.4 to be published? In particular, could we expect to see them called up in NCC 2025?
BF: After the public commenting process has finished early in the new year, the committee will reconvene and be tasked with reviewing and considering the comments that are received. Any adjustments from here would need to remain within the approved scope for the revision, so suggestions that require a shift from minimum practice to best practice will be sidelined.
The ABCB will then need to consider to final document for consistency with the approved scope and for its suitability to be referenced in the BCA. The timing of any such reference will be a matter for the ABCB and we’ll all have an opportunity to see what’s proposed when the draft NCC is released.
