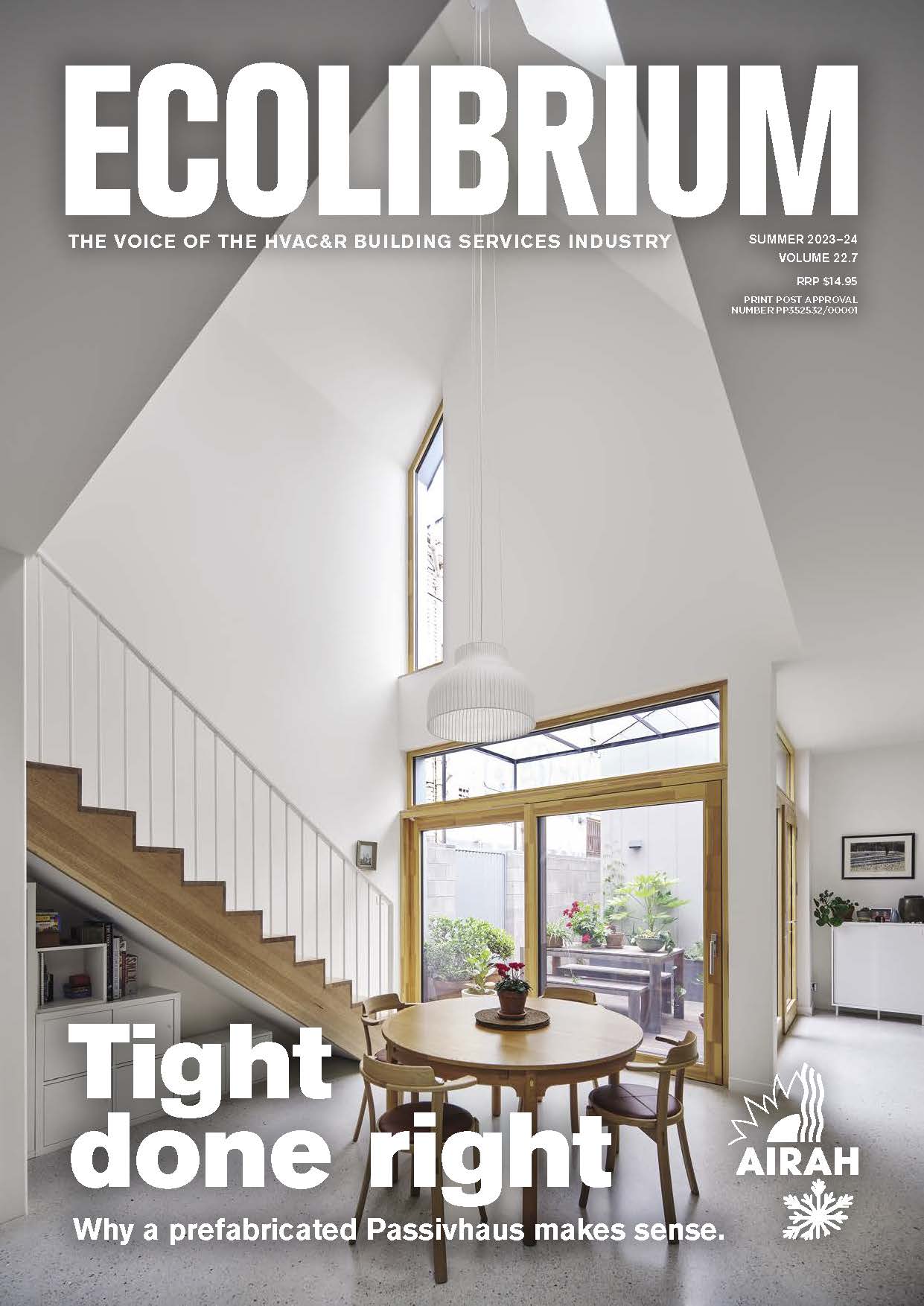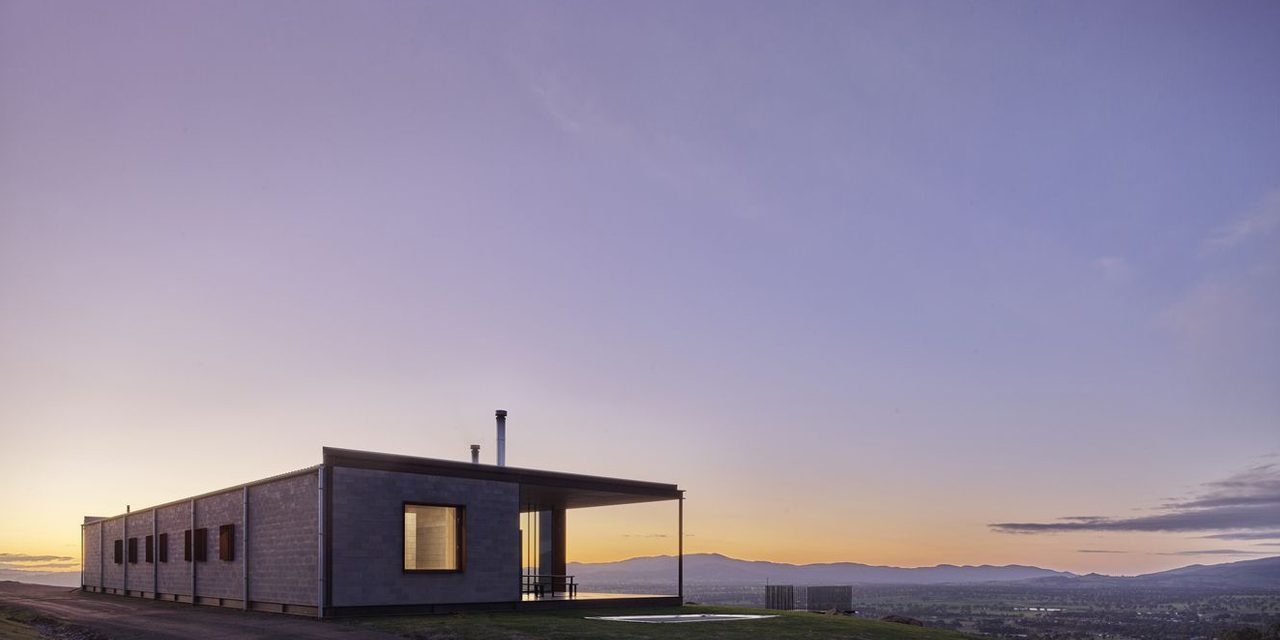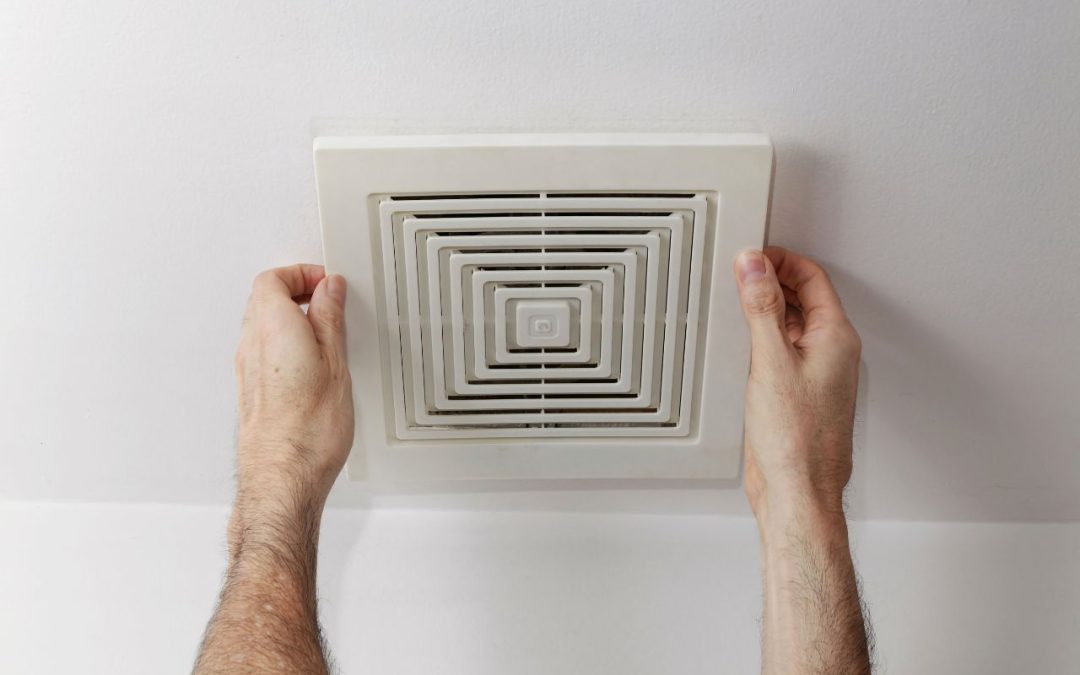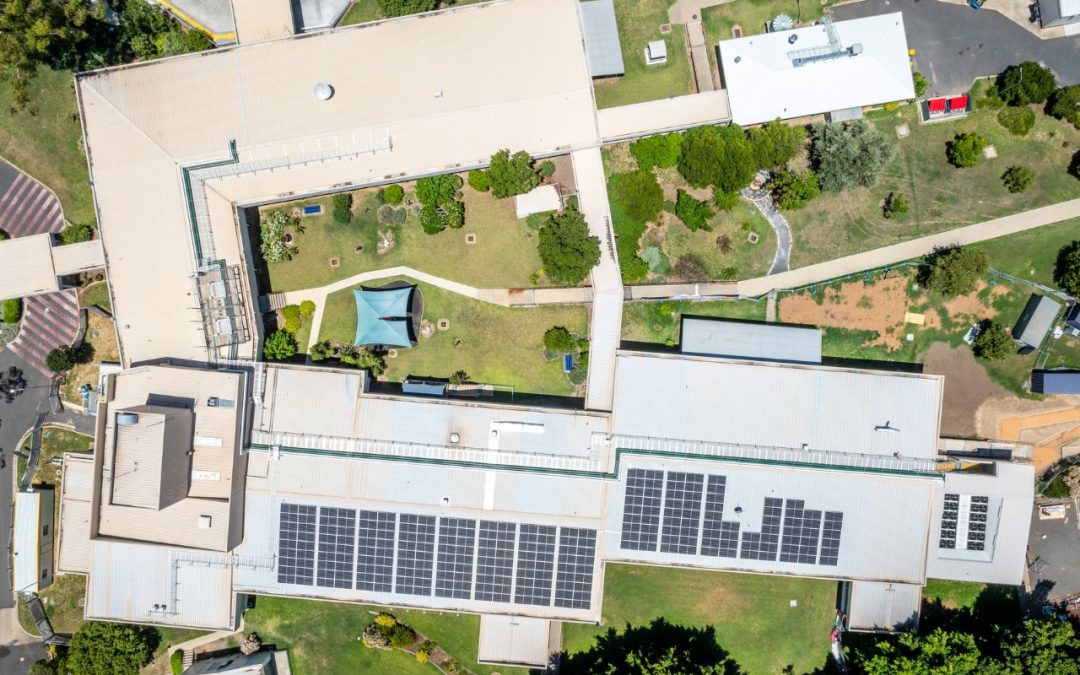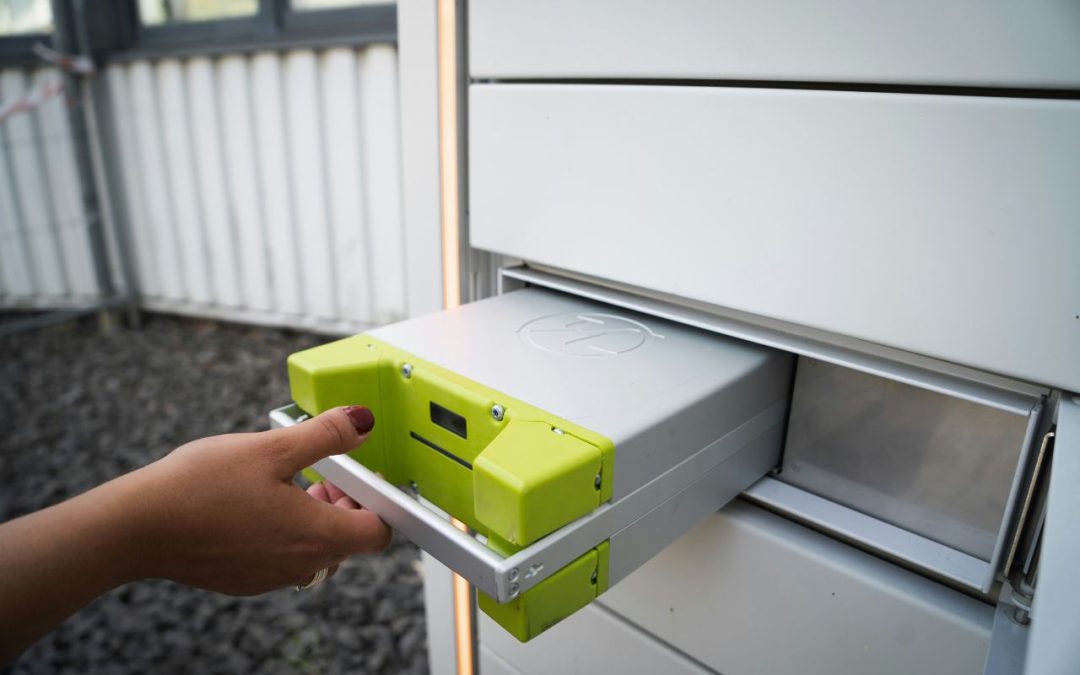Perched on a rocky crest in Mansfield, Victoria, Robbie J Walker’s off-grid house defies harsh weather conditions to heat and cool itself writes Nick Johns-Wickberg.
Where some architects might be tempted to build a structure that looms over its surroundings, architect (and owner) Robbie J Walker’s off-grid house in regional Victoria blends in beautifully with the landscape. Even though the stylish single-storey dwelling is constructed from rugged materials such as concrete, steel, and plywood, it’s almost invisible from afar.
But it’s not simply the minimalist aesthetics that are noteworthy; it’s also the cabin’s thermal properties.
Each of two halves
Walker describes his house as a box divided into two halves. The north-facing kitchen, living, and outdoor areas use floor-to-ceiling windows to drink in spectacular views of Mount Bulla and surrounds, while also letting in thermal solar warmth to heat the building.
A country-style veranda with awnings wraps around the glass half of the house, providing much-needed shade in the summer. Bespoke adjustable steel screens on the building’s west side offer protection from the wind and the intense afternoon sun. They are also designed to provide protection against embers during bushfire season.
The back half of the house contains the bedrooms and the bathroom. It’s essentially a concrete bunker that always stays cool, with the thick walls providing exceptional thermal mass.
Heat-transfer fans make the house liveable; they extract hot air from the northern half of the building to warm the concrete southern half. Walker has deliberately left the ducting and hot water pipes exposed, with the latter doubling as heated towel racks.
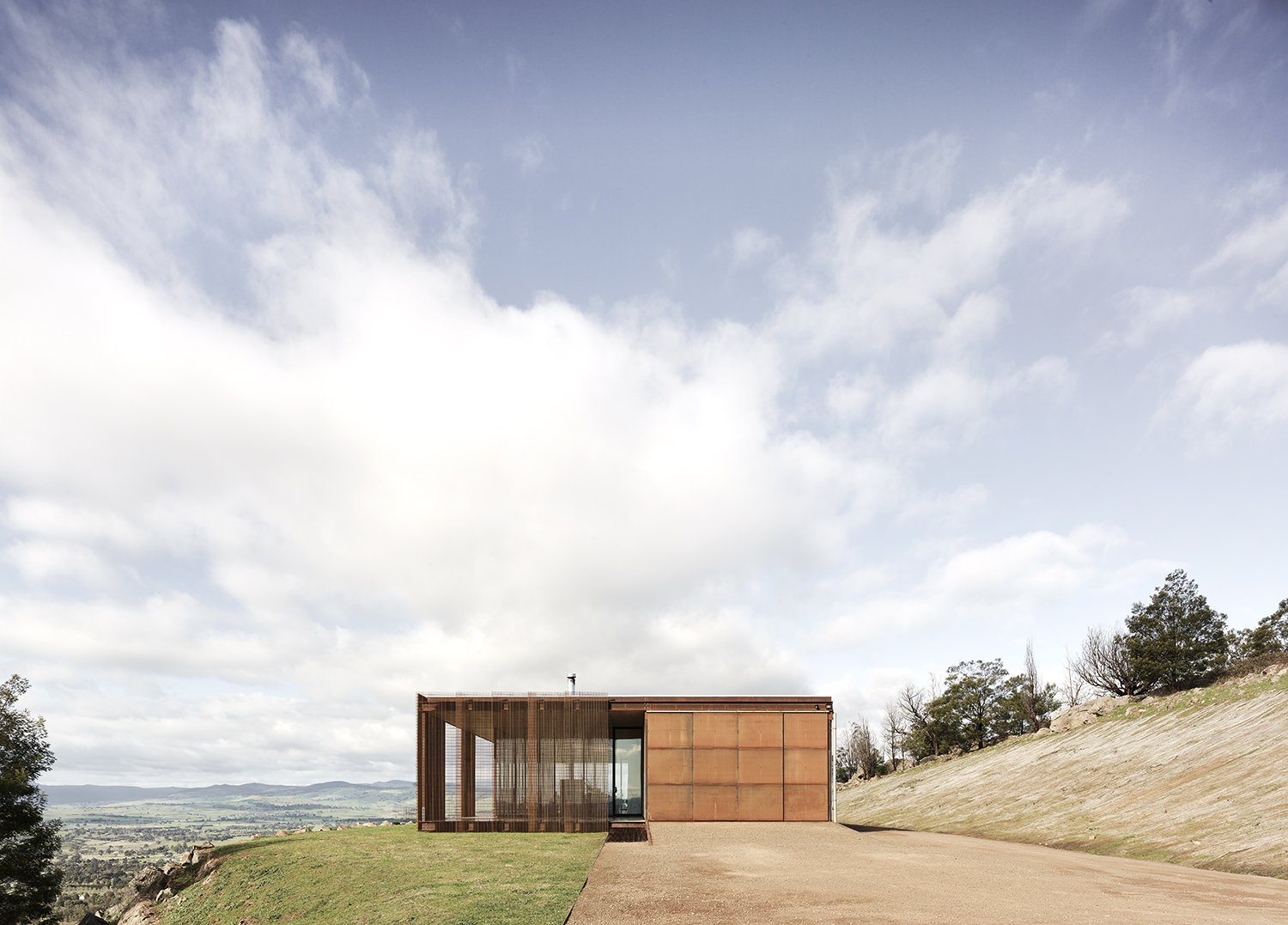
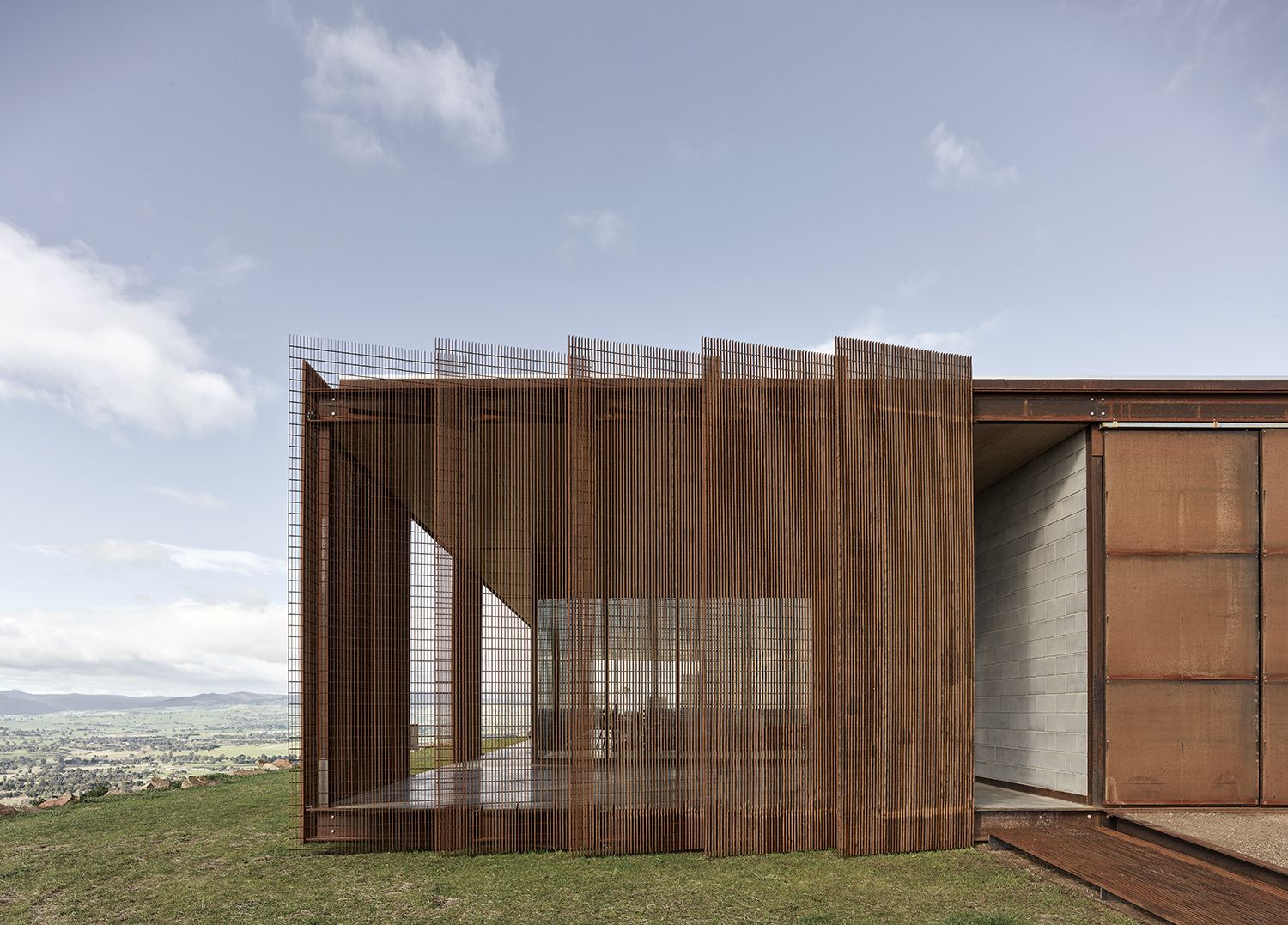
Waste not, want not
The cabin is cleverly designed to make the most of its materials. The plywood ceiling panels are all full sheets or exact half sheets, meaning no offcuts.
All the concrete blocks used to build the structure are full, half, or quarter blocks. Even the kitchen benchtop was designed to be the exact dimensions of a single sheet of steel so as not to create any waste.
As you’d expect, this off-grid home also capitalises on its large roof space with solar panels and rainwater capture, which leads to three underground water-storage tanks.
Walker says he tries to “build things that will last forever.” This deceptively simple but sturdy and functional design surely comes close.
For more about Robbie J Walker’s practice, go to www.robbiejwalker.com
