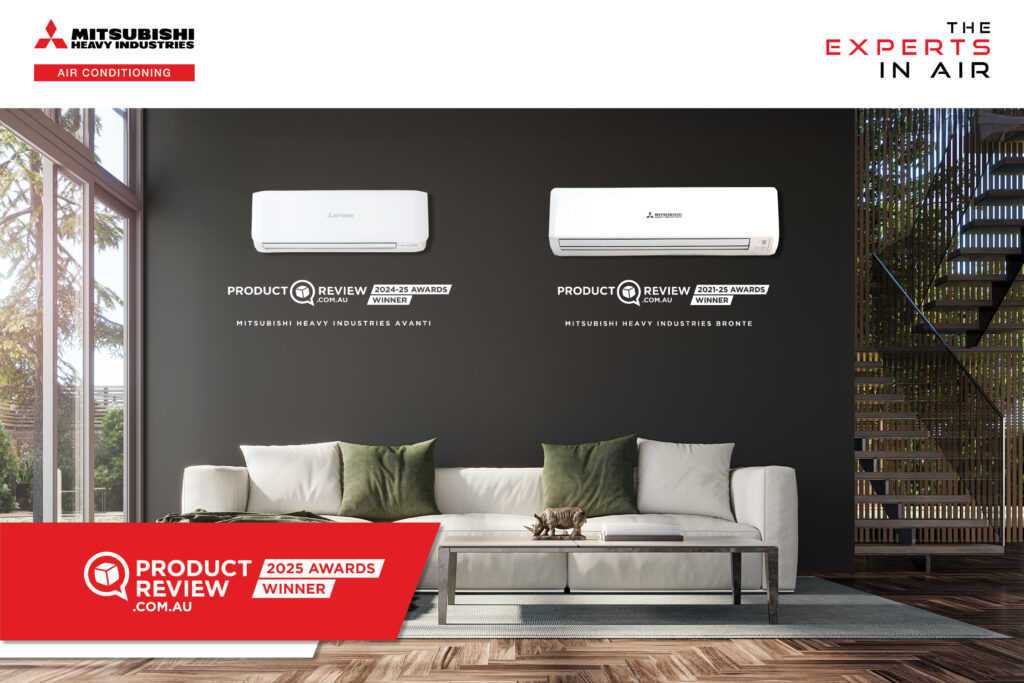The haus wins
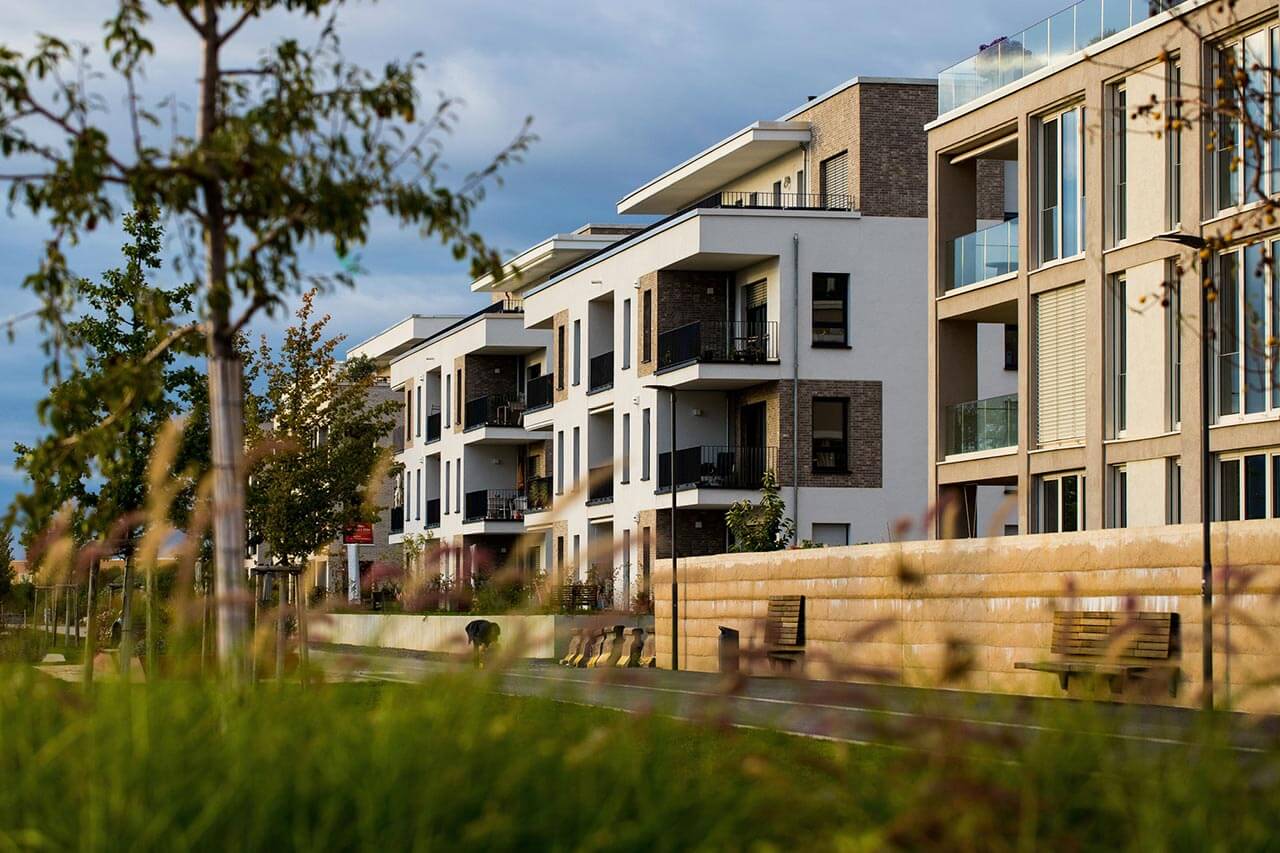
With an ever-growing list of successful projects around the country, Passivhaus has shown to be as effective in Australian climates as has been proven elsewhere around the world. Sean McGowan explores what’s next for the standard with Kia Mahmoudian, design manager at Jacobs; David Ritter M.AIRAH, director at Atelier Ten; Clare Parry M.AIRAH, sustainability manager at Development Victoria; Kel Dennis, senior associate at Woods Bagot; Caimin McCabe M.AIRAH, director at Cundall (with contributors) and Walter van der Linde, lead engineer at Aurecon (with contributors).
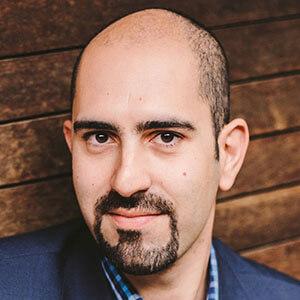

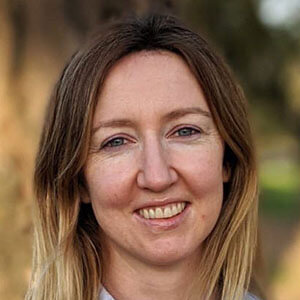
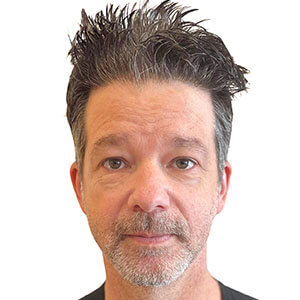
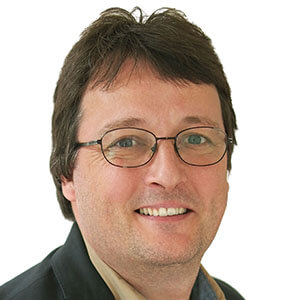
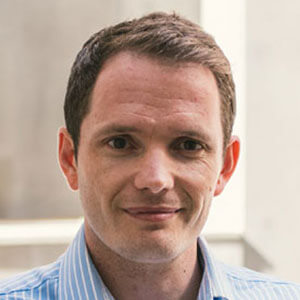
For a long time, it seemed Passivhaus was deemed too arduous to be achieved in Australia. Can we now say with certainty that not only does Passivhaus design work here, but it’s very effective in our climate too?
Ritter: Absolutely – the laws of physics work all over the globe, even in Australia. The recipe is simple: minimise heating and cooling loads through good solar orientation (and summer control), high- quality thermal envelope design and construction, and heat recovery from internal loads in winter (or coolth recovery in summer).
Parry: It took a few leading projects to get the runs on the board, and for people to be able to experience a Passivhaus building. It really does take that experience to appreciate that what we’re talking about isn’t some incremental improvement – it’s holistic and meaningful. Passivhaus is substantially different from an experiential perspective.
Mahmoudian: There is no doubt that achieving Passive House building standards is more challenging than traditional construction methods we are familiar with. I assure you that Passive House works very well not only in Australia but also anywhere else from Antarctica to the Sahara. It is based on building physics and thermodynamics, after all.
McCabe: As Passivhaus projects have been delivered in almost every climate zone around the globe, including Australia, its application is effective here. It is a performance-based standard and as such is highly effective in ensuring a comfortable, low-energy build regardless of where it is built.
van der Linde: Often new ideas seem too difficult when they’re completely new; however, once you take the time to understand it, it becomes obvious and easy.
Our climate, especially for heating purposes, is kind to the Passive House Planning Package (PHPP). Not only is it for a heating climate, but it is ideally suited for climates with high humidity. One of its great attributes is the way that it significantly minimises the peak heating and cooling loads. The Australian climate can be very extreme and Passive House provides a clear pathway to smash peak installed heating and cooling loads.
Dennis: Australians have been blessed with affordable power and a built fabric that would actively consume it. As power prices rise, so is the awareness of the how the building envelope can affect our health. Australians are starting to see and desire what Passivhaus can offer.
Passivhaus design is fashioned to any local climate to achieve a specific outcome. The approach fits with design that responds to a site’s individual context, which makes it effective across the range of Australian climate zones. In fact, it can be applied anywhere in the world.
What are the big lessons we’ve learned from Australian and New Zealand projects?
Dennis: It does what it says on the box. Passivhaus is a well-defined standard to test and evaluate a building’s performance before it can be certified. There’s a lot of validation involved, which tells us there’s no greenwashing with a Passivhaus design – it’s the antithesis of something that is “designed in” then “built-out” of the project.
Another pearl is that it can flex and cover the broad spectrum of climates and conditions across this region.
McCabe: Its application in Australian and New Zealand projects show that the physics behind passive design is universal. However, the design responses will differ depending on climate, and local industry.
For example, projects in warmer Australian climates may need to focus on limiting solar gains by increased shading, glazing with lower solar heat gain coefficients, and finishes with lower solar absorptance. Additionally, while insulation and thermal bridging are still important design factors, they may not offer the same energy-efficiency gains when compared to colder European climates.
Parry: We’ve learnt that everything we were told about Passivhaus has been true – that it’s a team sport; that the early adopters pave the way and break down barriers; that it’s simple but not easy; and that our market is starting from a long way behind.
But for those who’ve done it, we’ve realised – it’s worth it.
van der Linde: The Australian building industry has discovered that they can deliver a Passive House building and credit to the contractors who’ve taken it on and pulled it off. Achieving airtight building construction and overcoming thermal bridging was challenging but it was overcome, and for those involved it will be easier next time.
Projects like the Woodside Building for Technology and Design (Ecolibrium, June-July 2021) have shown us that you can deliver Passive House certified, all-electric buildings for conventional budgets. To meet the heating and cooling energy requirements current technology can be applied. Catalogue engineering won’t achieve Passive House design requirements – you need to apply your mechanical knowledge and you’ve got to be careful not to oversize everything that is based on conventional design practices which respond to conventional fabric performance.
Mahmoudian: I personally learned to rethink how we are doing engineering in the building industry. There are many flaws in how buildings are currently designed and constructed in Australia, and we urgently need to come up with, or adapt, new methods that are tailor-made for the Australian market to solve the issues that we are facing here.
Ritter: It can be applied to all climate zones and that it has been demonstrated for some pretty interesting large-scale non-residential projects. I’m thinking particularly of the success Monash University has had applying the standard across their new build projects in recent years.
What next for Passivhaus in Australia? Where will we see it applied in greater numbers, and why?
Ritter: We’ll see a growing trend in its application in the multi-residential market, aged care, schools and education would be my bet. We’re also seeing councils ask for the standard to be delivered on some of their community buildings, such as the City of Moreland’s Glenroy Community Hub. This is largely due to a growing interest and realisation in how poorly ventilated these spaces can be in peak heating and cooling season when you’d typically have the windows shut. After a couple of years working from home through the winter in our homes, there’s a much greater recognition of the need for good ventilation and moisture control in the indoor environment.
van der Linde: We’re seeing a large number of commercial, institutional and government clients making commitments to achieve carbon neutrality. The Passive House methodology provides a tried-and-tested pathway to cost-effectively deliver the building envelope and services performance that are capable of achieving this.
McCabe: As is already evident, it will be most readily applied in owner-occupied buildings, as owners will reap the long-term financial benefits associated with lower operating costs.
With the increasing corporate and organisation drive towards carbon neutrality and net zero carbon (refer diagram and guidance below), we also expect that design teams and D&C contractors will be challenged to deliver Passivhaus certification for commercial developments, just as was seen with the launching of NABERS and Green Star.
Mahmoudian: Monash University stepped up the game by pioneering and investing in new Passive House projects in the last few years. This for sure has paved the way for other institutions to consider using Passive House standards now that the construction industry has learned a thing or two.
I would certainly like to see more Passive House projects or ultra-performance buildings in government projects such as social housing as part of Big Housing Build in Victoria. This would be a great opportunity to upskill the construction industry and improve social housing liveability.
Dennis: Passivhaus at its core is a specification standard. We’re seeing exponential growth in the traditional high-end market, and we’d see a paradigm shift if it was adopted by larger building organisations and bodies such as Housing First (a government development agency in Victoria).
Parry: Next we need to make sure that we’re bringing everyone along. We need to bring suppliers, trades, designers, developers, financiers, planners, policy makers and governments. Then we will make it so much less daunting, bring more projects to the party and improve the experience and outcomes for all buildings and users.
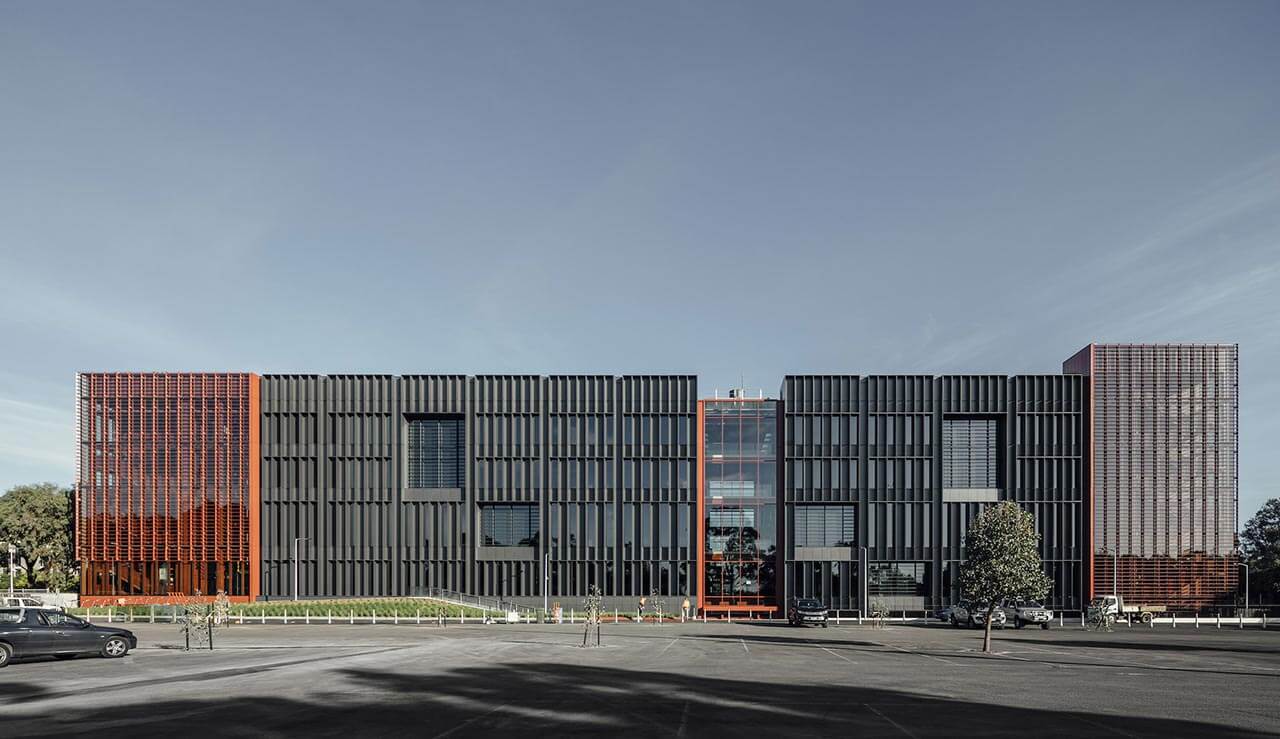

Monash University’s Woodside Building for Technology and Design is the largest educational building in the world to achieve Passive House certification.
Is Australia’s construction industry able to adapt its construction techniques to meet Passivhaus standards – particularly those requirements around airtightness and building envelope?
Parry: One of the things I’m constantly impressed by is the willingness of builders and tradies to deliver their best work, to improve their delivered product and even to innovate. It’s not everyone, of course, but it’s many.
Given the state of the NCC, the history of it, and the role of regulation and enforcement, it’s easy to see why we are at the point we’re at – a general building stock pretty woefully underperforming. And it will take a gargantuan effort to affect that level of inertia.
Mahmoudian: I am sure that the construction industry has the skills and can design and build quality high-performance buildings like Passive House but not sure if the need for change is fully understood yet, unfortunately.
Global warming will eventually force us to steer toward building high-quality, high-performance buildings and to pay more attention to building airtightness and thermal envelope, but I certainly hope to see the change as soon as possible.
McCabe: While the Australian construction industry can and has delivered certified Passivhaus projects, it will take time before Passivhaus becomes more mainstream in Australia. Australian code requirements are not as stringent as in countries where Passivhaus is more common. This means that adopting the construction techniques required for Passivhaus building may seem overwhelming and unnecessary. But, as is being proved overseas, familiarity with the standard significantly reduces the effort required to achieve the required construction outcomes.
It is expected that improving code requirements, particularly in respect to air permeability testing and managing condensation risk, as well as further local case studies, will create an industry culture where Passivhaus is seen as a viable choice for project teams. As these techniques become more commonplace, industry will respond with more streamlined design processes, greater attention to detail in construction and increased supply of specialist components. The smart contractors will then realise this is their chance to demonstrate they can deliver quality builds without real risk to delivery or profit.
Ritter: Both locally (in terms of the trajectory of the NCC) and globally (in terms of construction standards and products) we are heading towards the Passive House approach to building fabric construction. Unless Australian manufacturers and contractors get on board with this movement they’ll be left behind, so I don’t really see there being a choice.
van der Linde: The projects implemented today prove that the construction industry is able to deliver Passive House certified, net zero carbon, all-electric buildings. The willingness to do so will depend on clients asking for it. There is an urgent need to educate the industry that Passive House is an achievable and affordable way to do this.
Dennis: There’s a misconception that Passivhaus costs more – that specifying airtightness and a particular level of built envelope will incur a greater overall cost. Upfront costs will be greater but one of the reasons Passivhaus is increasingly being adopted is that it creates buildings whose running costs are cheaper through reduced energy use (and greenhouse emissions are reduced, too). Research tells us that real-world energy consumption and thermal comfort of a certified build consistently match the predicted levels, so you can be confident of knowing what both the costs and savings will be at the outset. Don’t forget, too, that optimising space through smart design can reduce the floor area which will positively impact on the cost per square metre of a project.
Passivhaus doesn’t specify any particular type of building material, technology or process, which makes tailoring the budgetary requirements to the Passivhouse overlay more feasible.
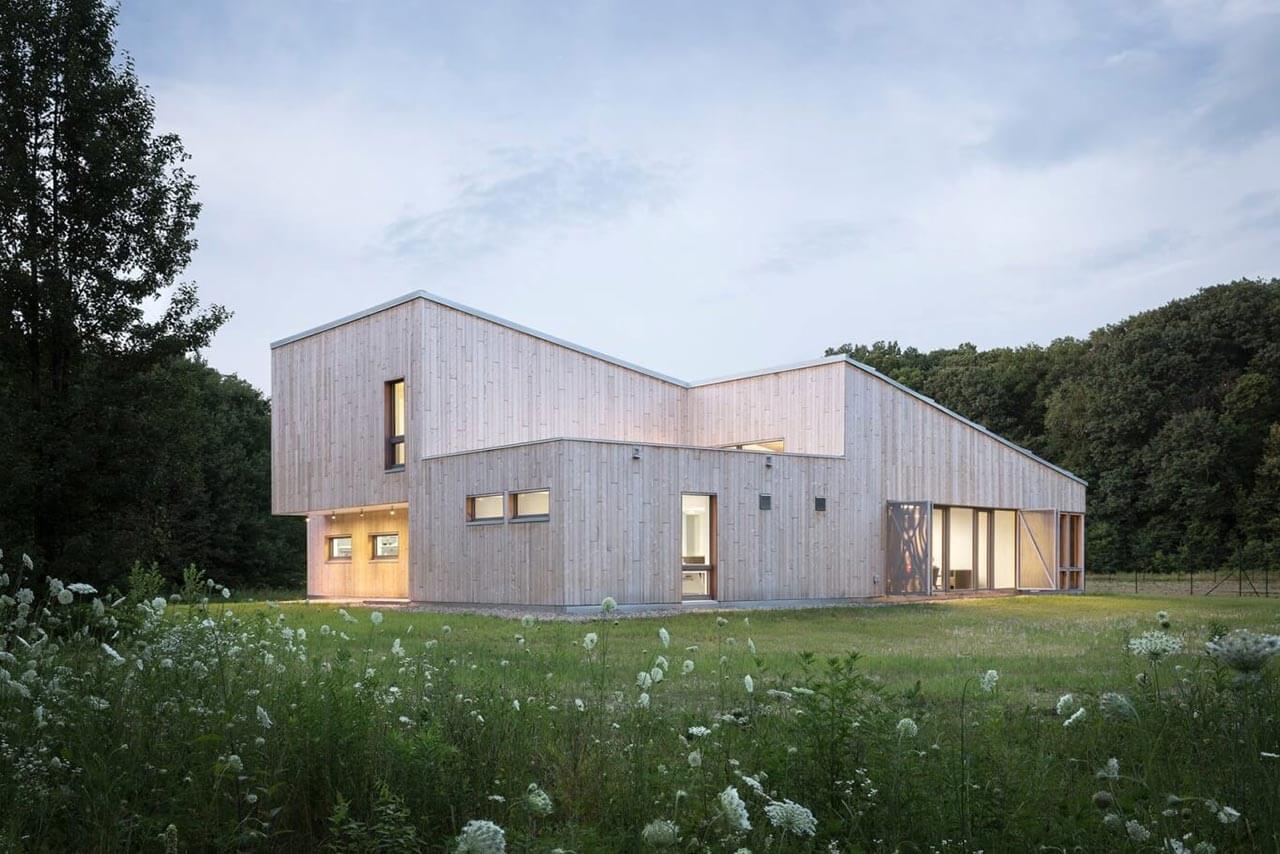

Successful Passivhaus projects overseas, like the University of Chicago’s Warren Woods Ecological Field Station, have generated interest in Australia.
What are the implications on HVAC systems as a result of an airtight building envelope, particularly as it relates to the Australian experience?
Ritter: It generally means that the HVAC systems can be much smaller in design capacity (or even omitted) because of the dramatically reduced heating and cooling loads achieved through highly insulated and air-tight building fabric. The airtightness aspect means that ventilation systems need to be balanced with a strategy for fresh air supply into key occupied spaces and extract from wet spaces or kitchen areas with a means to allow transfer between the positively and negatively pressurise spaces.
McCabe: HVAC systems work well with airtight construction. It reduces unwanted infiltration, exfiltration and uncontrolled energy losses. It also improves the operation of heat recovery systems. As such there are no real down sides at all.
Dennis: It’s important to realise that the Passivhaus standard is a set of interrelated design concepts, each of which sustains the others – with the correct envelope, HVAC system, airtightness, limited thermal bridging and windows the standard can be achieved.
One pro for airtightness and HVAC is that Passivhaus provides clean filtered air to inside the building. This is very relevant in Melbourne where we face known lung-based related conditions (asthma, allergies etcetera) related to our external air quality.
Culturally, Australians perceive this concept of airtightness as somehow restricting their connection with outside. Far from it! Rather, it enables the user to interact with a level of comfort not often seen in Australia. What’s critical though, is to make sure insulation and moisture controls are done properly. Condensation is a big problem otherwise.
Mahmoudian: Having an airtight building means that HVAC systems have more control over what is coming in and out of the building regardless of outdoor conditions through the year. This could potentially reduce HVAC system size and capacities.
When there are fewer unknowns then unnecessary safety factors could also be eliminated from engineering’s calculations. Honestly, I cannot think of any downsides other than higher initial capital costs.
van der Linde: It’s fantastic! Leaking buildings are a problem for HVAC systems – airtight buildings make it easy. There are no negatives to an airtight building. Passive House gives the best of both worlds – a well-insulated airtight building during extreme temperatures and you can open the window at all other times.
Parry: The advantages are that you get more control over the internal environment, and also more durable structures. More comfort, better humidity control and better durability – why not?
The major misconception regarding airtightness in Australia is the nuance that we are not making the building airtight – we are making the envelope airtight. It can, and absolutely should, open up when conditions allow. The Passivhaus standard simply asks that when it’s too hot, cold, windy, humid etc., outside, that the building can be closed up and controlled.
One of the downsides is that you do have to be more careful and deliberate in your design, particularly in warmer climates. If a building’s design doesn’t adequately take into account and/or control internal heat gains, solar loads and occupant behaviours, being more well-sealed and insulated means they’ll overheat more regularly and potentially more severely. Early projects failed to do this well, and just became the horror stories you now see rolled out as the negative argument against Passivhaus.
Tales of Passivhaus
As a founding member of the Australian Passive House Association (APHA), and one of Australia’s leading Passivhaus professionals, Clare Parry, M.AIRAH, has watched the standard emerge into the mainstream.
Parry shares a story about the influence Passivhaus can have on those who work with the standard.
“One of my favourite tales about Passivhaus I tell is about a tradie who was working on one of my first projects,” Parry says.
“We were building in the middle of the Melbourne winter, and the building envelope had reached lock-up stage. He came to me one day, as I wandered around, and told me the building was magic – every morning when they arrived on site, with temperatures hovering in the low single digits, it was lovely and warm inside.”
The tradie told Parry that he had changed his mind about what he labelled “this ridiculous sustainability stuff”.
“We had a convert!” says Parry. “He became the guy who walked around telling the other tradies to be more careful of the airtight wrap, and pointing out the intricacies of the triple glazing and thick insulation.
“It speaks to what Passivhaus is about. You can’t really tell someone how it’s different, they need to experience it.”
Since most construction projects are still hierarchical, does this mean there needs to be even more cooperation and coordination between stakeholders on a Passivhaus project?
Since most construction projects are still hierarchical, does this mean there needs to be even more cooperation and coordination between stakeholders on a Passivhaus project?
Dennis: In short, yes. Integration is key, as well as good-quality control during construction. The bridge here is education. Passivhaus percolates into almost every aspect of the building, which is why the Passivhaus Institute runs courses not only for architects and consultants but for tradespeople as well.
Mahmoudian: This is what I love about Passive House the most. It brings everyone to the table – everyone has to collaborate, from client and engineers to architects, project managers and tradies on site in order to deliver a successful Passive House building.
Parry: Yes! Bring everyone in, and get those who will deliver onsite in early engagement. Open the channels of communication. There are no stupid questions, and it is fine to admit mistakes. There is no tolerance for silos in design, or hiding onsite stuff ups. It just can’t work that way.
The Passivhaus approach is a whole-systems approach. Projects that trip or fail are those that don’t heed that warning – collaboration and complete clarity are essential.
van der Linde: In order to cost effectively deliver Passive House certification, it’s our experience that an integrated design process is required with engineers and architects working closely together with the latest parametric modelling tools and Passive House Planning Package (PHPP). Collaboration is key.
McCabe: Successful Passivhaus builds will always have a strong collaborative culture across the entire design team. The introduction of the Passivhaus Designer between Architect, Engineer and Contractor is a key role. This ensures someone is always thinking about the important performance based aspects of the project rather than all the other equally important but massive number of other issues.
Ritter: There needs to be some additional coordination, particularly some early-stage interaction between the architect and structural engineer on mitigating thermal bridging details, with the mechanical engineer on minimising services penetrations and integration of heat recovery ducting. I don’t see this as particularly burdensome. Coordination with the architect and consultant who is carrying out the thermal bridge modelling is quite important, particularly for unusual details where Passive House certified systems or previous modelling cannot be applied.
Perhaps more challenging is educating the contractors on how to deliver Passive House. This typically means that the design is taken to a much higher level of detail, akin to a traditional contract in order to explain more precisely how the building should be constructed. Also, it would be recommended to have training sessions with contractor teams to explain the “do’s and don’ts” of working on a Passive House. This will all change in the future as more and more contractor teams become experienced in the delivery of this standard and more and more products and systems are available as off the shelf products locally and don’t need full detailing and bespoke modelling to demonstrate their performance.
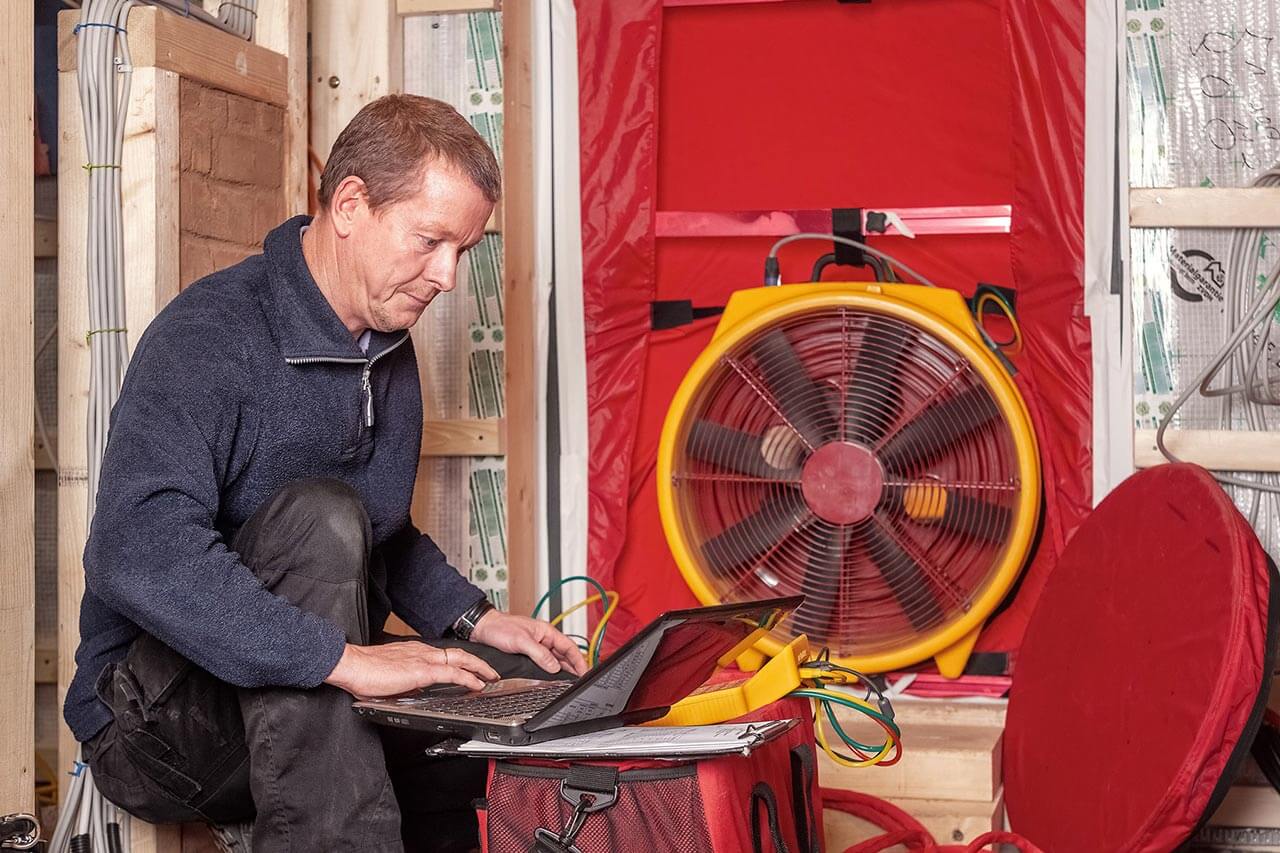

Blower door testing is a vital tool for verifying airtightness in construction.
Is there now greater recognition that occupant comfort is a shared responsibility – rather than just that of the HVAC engineer – and how does Passivhaus feed into this?
Parry: Though it might be shared, it’s not equal. The responsibility of delivering efficient buildings lies mostly with the architect and facades consultants. Asking the HVAC engineer to come in and “fix” your building by layering on systems is a huge failure of the way buildings are currently delivered. Our method is well and truly broken in that regard.
When I started in Passivhaus, I was hesitant to tell my boss that I’d done the Certified Designer course because I thought that it undermined services engineering. I was trying to get rid of it! But in reality, I was trying to become better at it, by understanding the building overall. There is a special skillset – that is hard to find – required to make systems simpler. As they say, simplicity is hard. Making things bigger and more complex is easy.
Ritter: There is generally a need to recognise the value of thermal comfort and indoor environmental quality, full stop. We spend half of our lives in our homes breathing in the air and experiencing the thermal comfort, or not – and paying for the energy bills – and yet indoor environmental quality and thermal comfort are not anywhere on the radars of marketing agents or the buying market, by and large. The quality of our lives, the planet and our pockets would all be greatly improved through pursuit of Passive House quality in our homes.
Mahmoudian: Across industry we often see the responsibility for achieving thermal comfort left in the hands of HVAC engineers. While HVAC is intrinsically linked to achieving thermal comfort in buildings, a high-performing thermal envelope plays a key role to achieve good and consistent thermal comfort. One part of the journey to achieving an optimum high-performing envelope is ensuring efficiencies are maximised through implementing passive design measures such as the right window-to-wall ratios, shading strategy, etc.
The Passive House standard focus on airtightness and thermal performance of the building envelope would assist in having better control on building envelope surfaces, the mean radiant temperature and localised air movement, which all have a significant contribution to perceived thermal comfort of the occupants.
van der Linde: Air conditioning does not equal comfort. Comfort starts with the building performance. Air conditioning is primarily there to provide hygiene outcomes such as ventilation and humidity control for occupant well-being.
McCabe: Occupant comfort is so much more than just temperature. Light levels, air quality, colour, temperature and surface temperature are but a few of the aspects that impact comfort. Many of these aspects are influenced by the architecture of a building. We need to be more cognisant of issues around window design, opening locations, orientation, shading, roof construction, heating and cooling systems, passive and active thermal impacts to design more comfortable buildings.
As with all good passive design, the early adoption and integration of Passivhaus will achieve the best outcomes. It also encourages all members of the design team to consider how the building design can achieve the performance-based criteria for certification.
Dennis: Improving wellbeing for a building’s occupants is a tenet of Woods Bagot’s human-centred design. And yes, this is very much a shared responsibility. The architect, mechanical consultant, builder and installer are all custodians of the comfort zone provided to the occupants. The concept of a healthy, non-toxic, stable comfort zone should always be a principle tenet of design. Passivhaus provides an affordable, efficient way to provide this desired outcome.
How can Passivhaus tie into broader, global commitment to sustainable development and other objectives including carbon reductions and zero carbon?
Mahmoudian: Passive House not only promotes use of renewable energy for buildings but also focuses on reducing overall building energy consumption via passive measures and utilising high-performance equipment for the life of the building.
That to me is a great balance, especially as we are in a state of climate emergency right now.
Ritter: Pursuing Passive House means taking the thermal performance of your building to a logical point of optimum performance, maximising the passive solar potential and minimising the influence of outdoor extremes on the indoor comfort. From this perspective, it fits very neatly into the context of delivering significant carbon reduction as part of the pathway to achieving zero carbon. Other more advanced Passive House certifications such as PH Plus and PH Premium deliver net zero and climate positive outcomes respectively through the introduction of on-site renewables.
More broadly Passive House delivers on health and wellbeing outcomes through its superior all-year round thermal comfort, air quality and moisture management. As it becomes applied more readily and the number of available off-the-shelf systems increases, it will also be able to deliver energy affordability through a competitive capital cost and significant reduction in on-going energy costs.
Dennis: Passivhaus reduces a building’s power demand by up to 90 per cent (compared with conventional) so greater uptake of Passivhaus across all building sectors will significantly reduce carbon emissions. Additional classes of Passivhaus standards also allow building users to further reduce the overall energy footprint by specifying a renewable energy source (applies to PH Plus class or greater).
van der Linde: Passive House provides a pathway to carbon neutrality. It’s one of the possible pathways to achieve the United Nations Sustainable Development Goals (UN SDG), and it’s a successful implemented pathway. Passive House is one of the methods that play a role in addressing the following key items on the UN SDG:
- Good health and well-being
- Affordable and clean energy
- Sustainable cities and communities
- Responsible consumption and production of power
- Climate action
Parry: I really believe that this approach is one of the most robust and streamlined ways to respond to these targets. Reducing energy demand, with low-cost methods, as well as reducing peak loads and enabling flexibility for electrification, means that the strength of the approach has potential for broad impact.
Taking further account of benefits to health and wellbeing, economic leverage and building durability means that more of the SDGs can be linked into the delivery of Passivhaus buildings. The UN and many local, state and national governments have recognised the potential of the standard, directly nominating it as a means to deliver their carbon targets.
I’m hopeful that more community and health-focused projects can be delivered in Australia to showcase the potential, shifting the expectations of building users, shifting the market and eventuating in policy-level change. It simply can’t happen soon enough.
McCabe: Passivhaus is the perfect foundation to a net zero building project. It aligns perfectly with reducing operational energy, selecting low-carbon engineering services, removing fossil fuels, and optimising the passive performance of the building envelope. When combined with other sustainability goals like life-cycle embodied carbon, climate change adaptation and ecology, it drives truly sustainable outcomes on projects.
Starting with very low energy targets will drive many other sustainable benefits in building design. Cross-laminated timber (CLT) solutions provide inherent air tightness as well as reducing embodied carbon. Reducing energy losses from distribution systems simplifies the engineering systems and reduced embodied carbon. High-performance envelopes with solar control protect buildings from the effects of climate change and overheating. Low-energy builds protect tenants from rising energy costs and fuel poverty.
House rules
Is it Passive House or Passivhaus?
Despite the standard being around for over three decades, both terms are commonly used around the world.
“One is in English, the other is in German (but) they both mean the same thing,” says Kel Dennis, senior associate and certified Passive House Institute designer at Woods Bagot.
“The problem with either is the connotation that it’s only for houses, when Passivhaus principles can be applied to almost any building type.”
As the term, and appreciation of the standard, becomes more widely known, both can work effectively.
So the answer is, to each their own.
Normally in an article such as this the crack Ecolibrium editorial team would standardise spelling. But because there are some sensitivities around this subject, we’ve left references to Passive House or Passivhaus in the style in which they were presented.
End note
Contributions to Cundall’s response were provided by Caimin McCabe, M.AIRAH, director (Melbourne); Julian Sutherland, partner (London); and David Butler, ESD consultant (Melbourne).
Contributions to Aurecon’s response were provided by Walter van der Linde, lead engineer (buildings mechanical); technical director Peter Mathieson, M.AIRAH; and principal (buildings) Jeffrey Robinson, M.AIRAH.
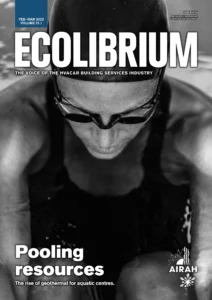
This article appears in Ecolibrium’s February-March 2022 edition
View the archive of previous editions

