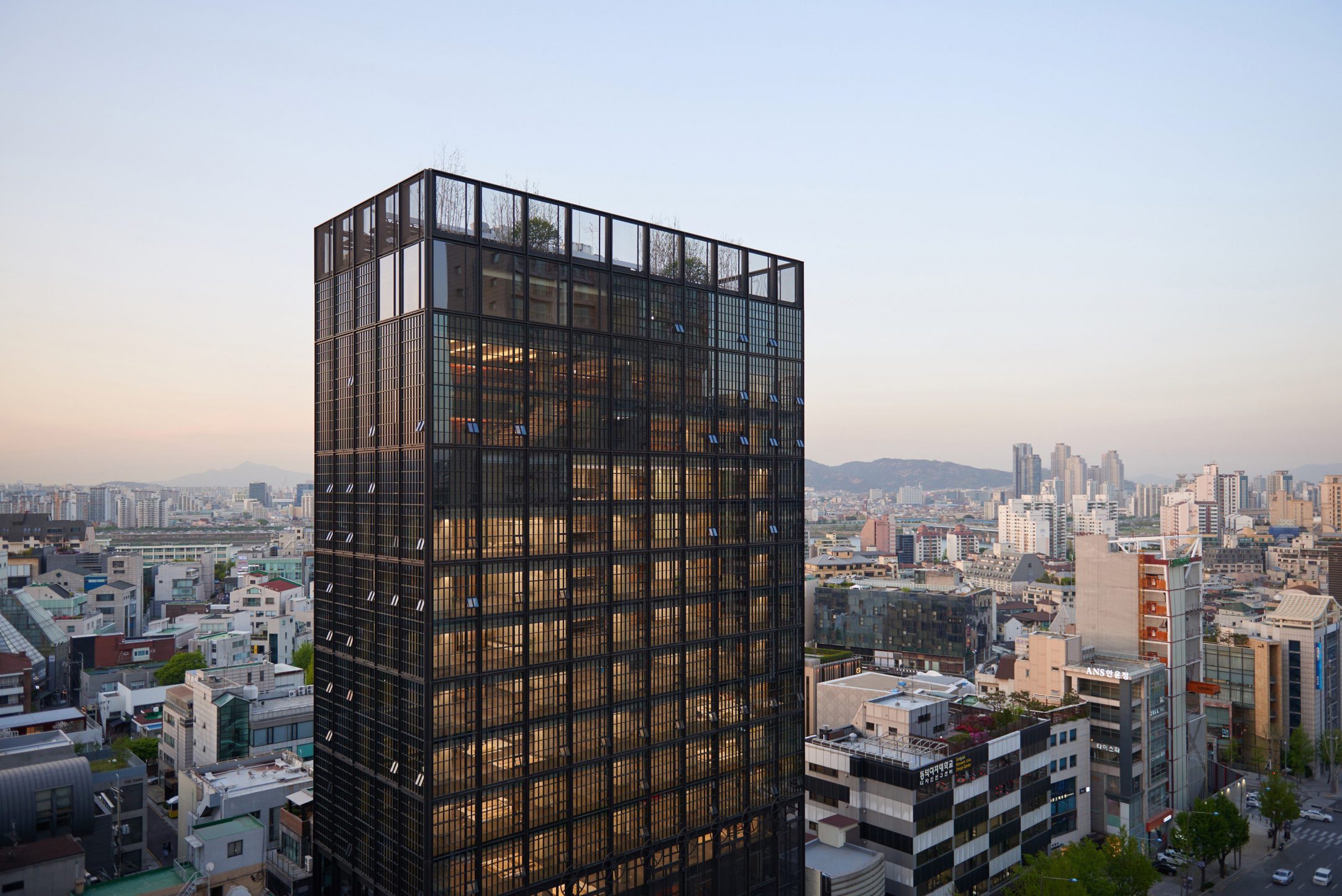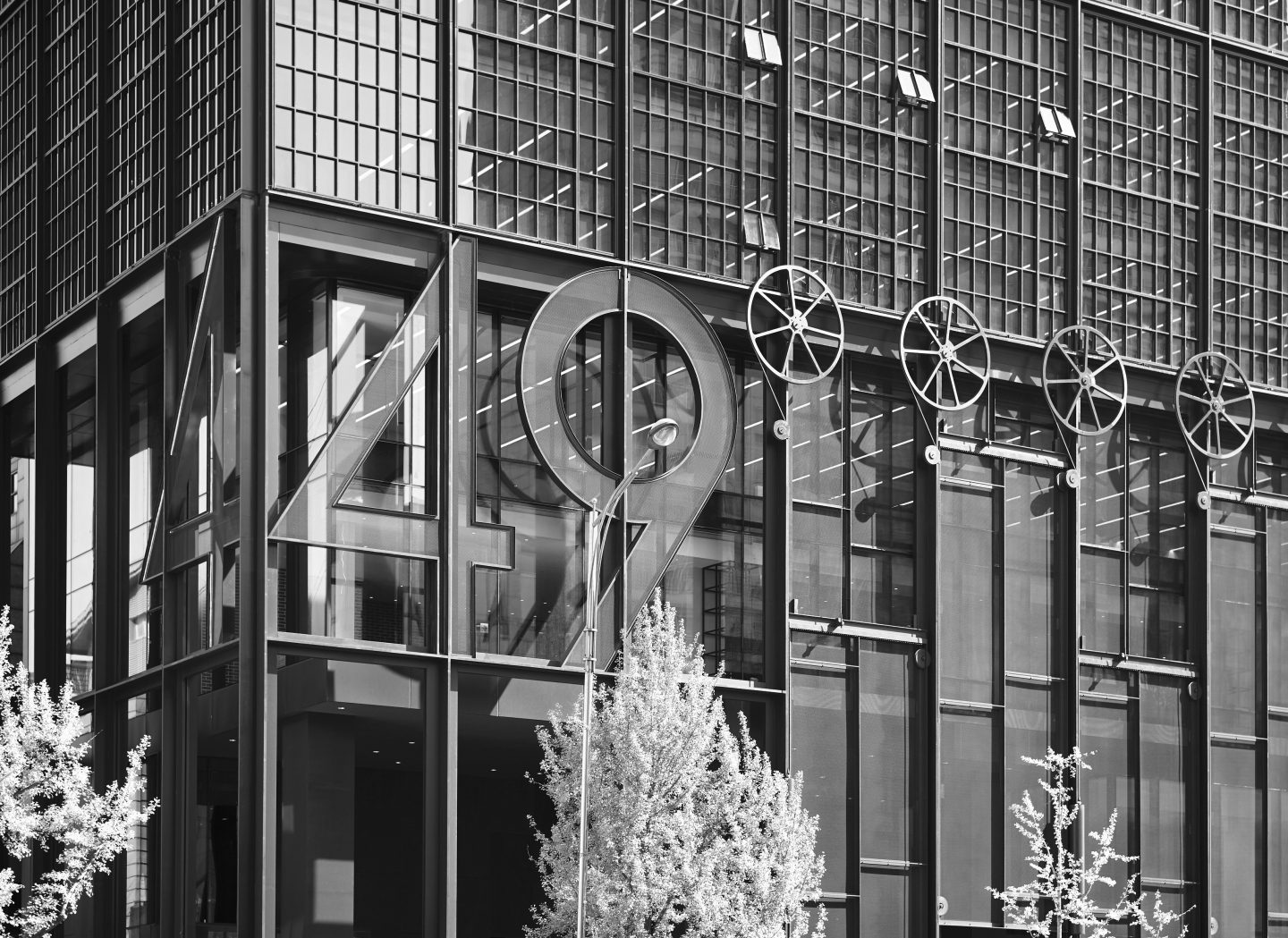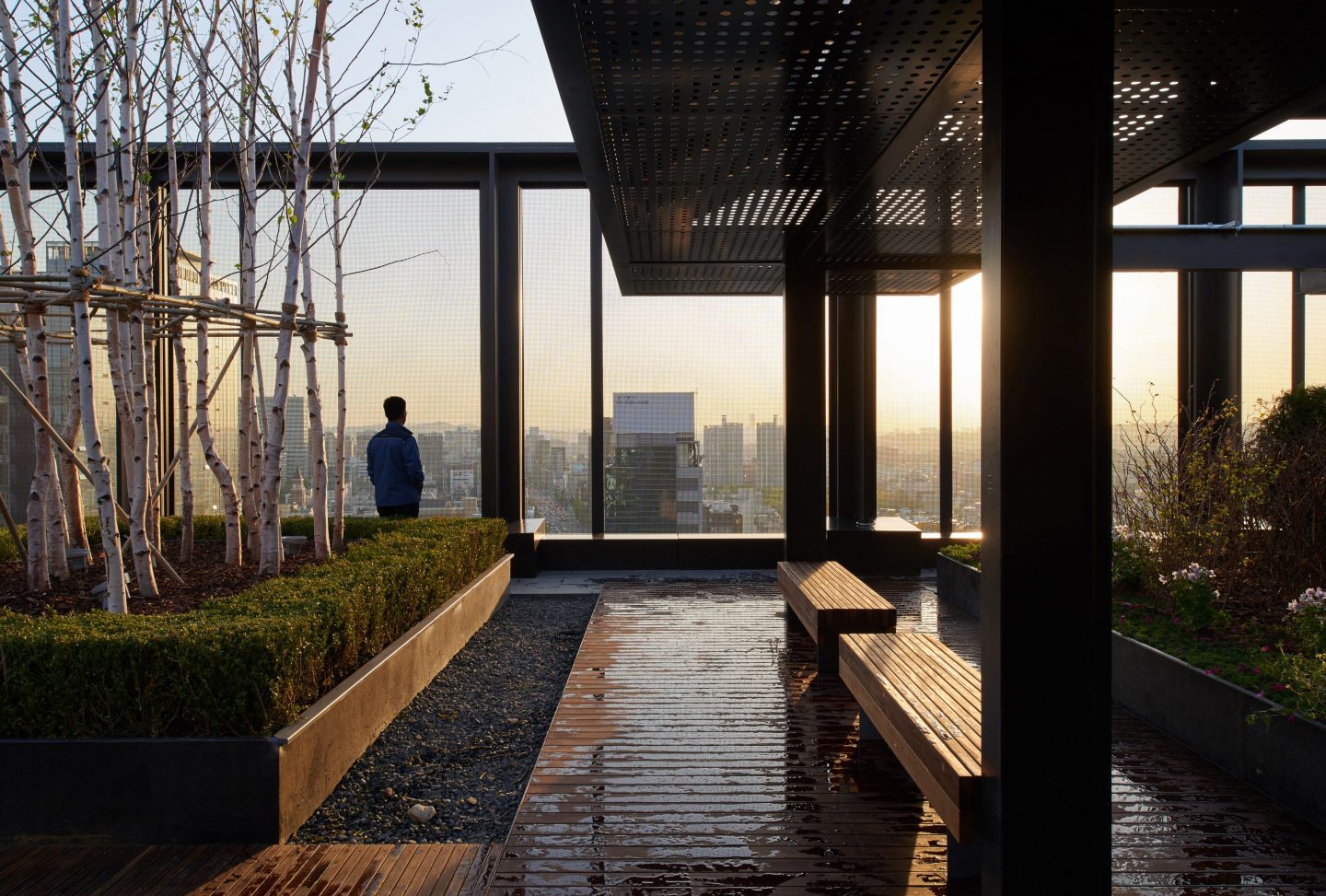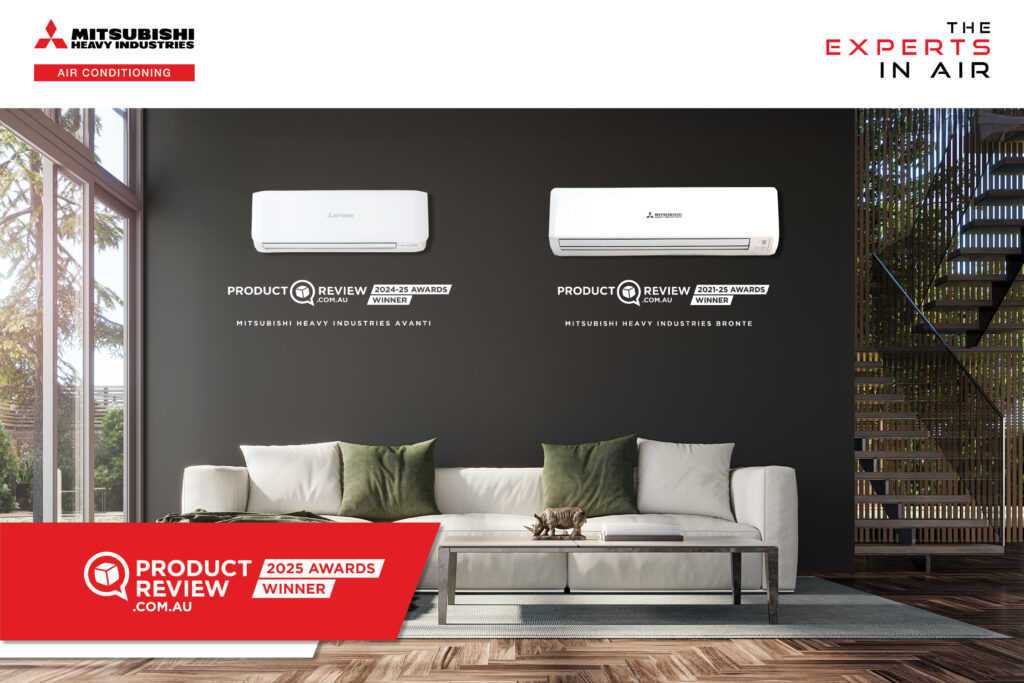
Located in South Korea’s capital, the HQ for a luxe fashion brand boasts several sustainability initiatives, including a high-performance façade.
Designed by US-based architects Olson Kundig, the 15-storey headquarters for luxury clothier Shinsegae is located in the Gangnam-gu district of Seoul.
The building brings together more than 500 of the company’s employees previously spread between multiple buildings located throughout the Korean capital. The design includes staff offices and meeting spaces, design studios, a rooftop garden and sculpture park, and ground-level retail and restaurant space.
“The high-performance custom-designed façade is a direct response to the client’s desire for a corporate flagship that departs from the traditional look-and-feel of modern commercial buildings,” say the architects. “The building’s skin incorporates a range of technologies that reduce heat gain while optimising thermal comfort and maximising natural daylight all year round.




“Each component of the gridded facade contributes to the structural fidelity of the building as much as its unique aesthetic, which evokes a sense of woven material or tapestry – a nod to the fashion industry.”
WSP was the project’s mechanical consultant.
“Unique elements such as pivoting 10.6m external panels at the base of the structure … modulate daylight to reduce heat gain while optimising thermal comfort and maximising natural daylight year-round,” says WSP, which was recognised in the Council on Tall Buildings and Urban Habitat (CTBUH) 2016 Best Tall Building Awards for its mechanical design.
The project team completed early prototyping and testing in the US, and collaborated closely with local architects, engineers, and contractors in Seoul.
Like to know more?
Click here to watch a video of lead mechanical engineer Tom Marseille discussing occupant aware buildings versus building-aware occupants.

This article appears in Ecolibrium’s October 2022 edition
View the archive of previous editions
Latest edition
See everything from the latest edition of Ecolibrium, AIRAH’s official journal.




