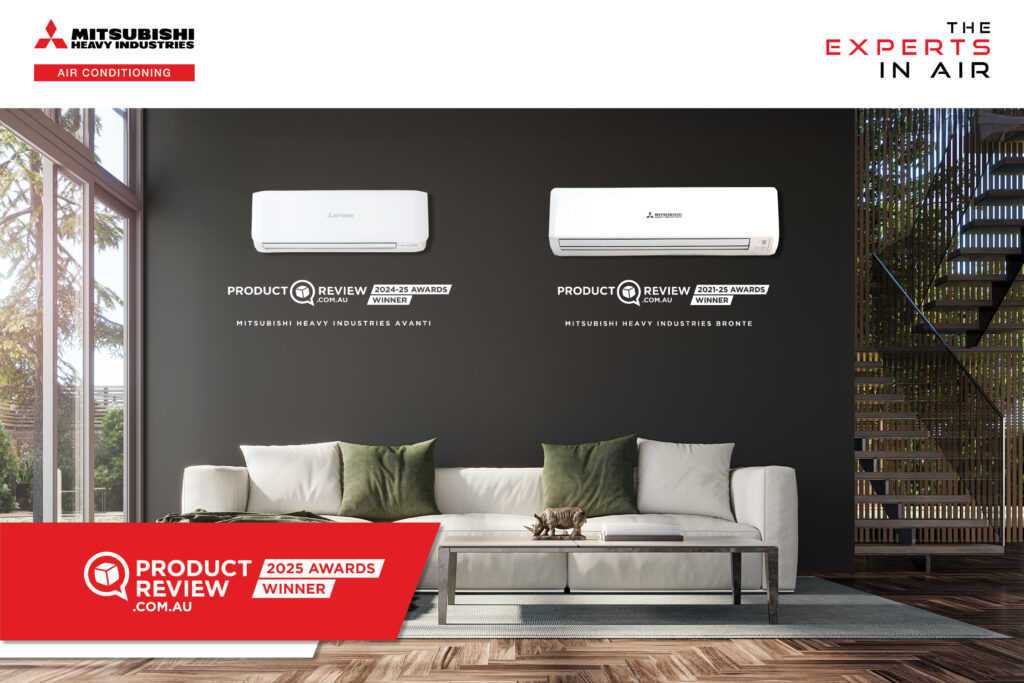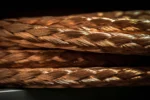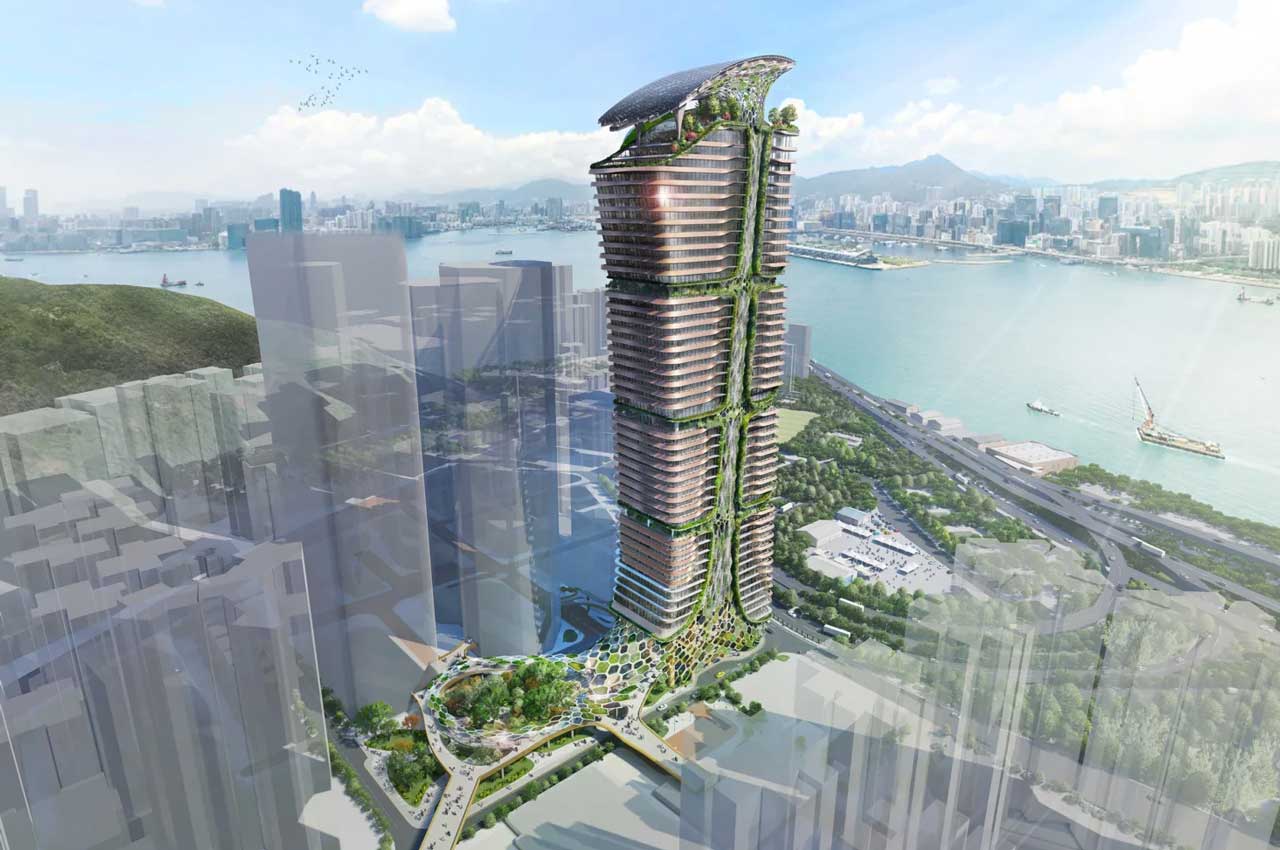
Given a blank page, an engaged client, a set of unique site constraints and permission to invent new ways of bringing a building to operational life, Cundall’s building services and sustainability engineers have created an award-winning design for a net zero commercial tower in Hong Kong.
In 2021, the Hong Kong Green Building Council Advancing Net Zero Design competition laid down a challenge to local architects and engineers: develop a concept of a net zero carbon emissions office tower to suit local conditions.
Treehouse was the design put forward by integrated building services consultancy Cundall in partnership with Architects Ronald Lu & Partners.
Owned by Swire Properties the site in question is occupied at present by an older commercial tower – One Taikoo Place. The design team was given access to data about the performance of the existing building, site climactic conditions and other constraints.
“The goal was to achieve a tower that could operate at net zero for energy, net zero for emissions, minimise embodied carbon, minimise potable water use and deliver enhanced user experience and occupant wellbeing,” says Cundall Hong Kong director, Joe Tang.
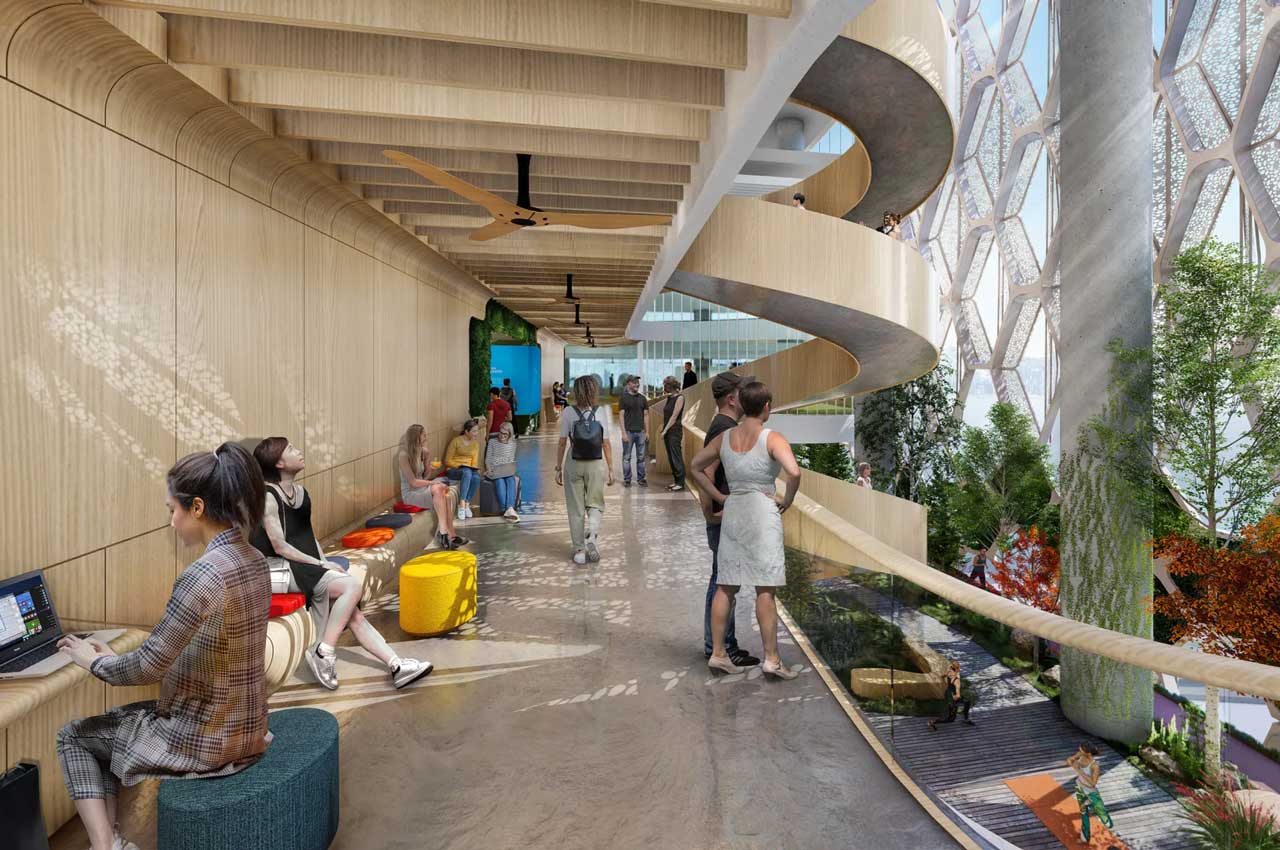

The engineering solutions are fully integrated with the architectural design, with detailed BIM modelling used to refine and optimise passive performance aspects including building orientation and configuration.
The architectural and structural engineering design was informed by modelling of the site’s thermal and solar gain effects and of seasonal climate conditions, including solar intensity. As a result, the building is slightly cantilevered, with a side core to reduce passive thermal gain in summer and shave some potential load from the building services.
This passive performance uplift from the “self-shading” aspect of the structure is further augmented through the integration of architectural overhangs. These feature daylight reflectors and building- integrated photovoltaic panels (BiPV), and the building’s integrated vegetation zones and terraces.
Winds of change
As part of the building cooling and ventilation strategy, the modelling for climate also supported building services designs that leverage the stack effect, diurnal variation, and regional wind patterns.
“The site benefits from downdrafts from the mountain behind it,” Tang says, “so the structural design orients the building to capture the free cooling of the breeze through a windcatcher that forms part of a thermal chimney solution. This thermal passage has been designed as a hygroscopic terracotta cladding 3m x 2.5m shaft to the basement, which also has benefits for managing humidity.”
Solar heat gain, waste heat from the BiPV, pre-cool air-handling unit desiccant regeneration, and heat exchange under the wetland in combination are used to create an enhanced buoyancy effect. This amplifies the effectiveness of the passive air movement strategy.
A vertical air plenum connects the pre-cooled air to pre-cooled air-handling units on individual floors, and an air exhaust on each floor takes the air to the solar chimney.
“Treehouse shows how closed-loop and circular approaches can be applied to that most intangible of building elements – air and its temperature,” Tang says.
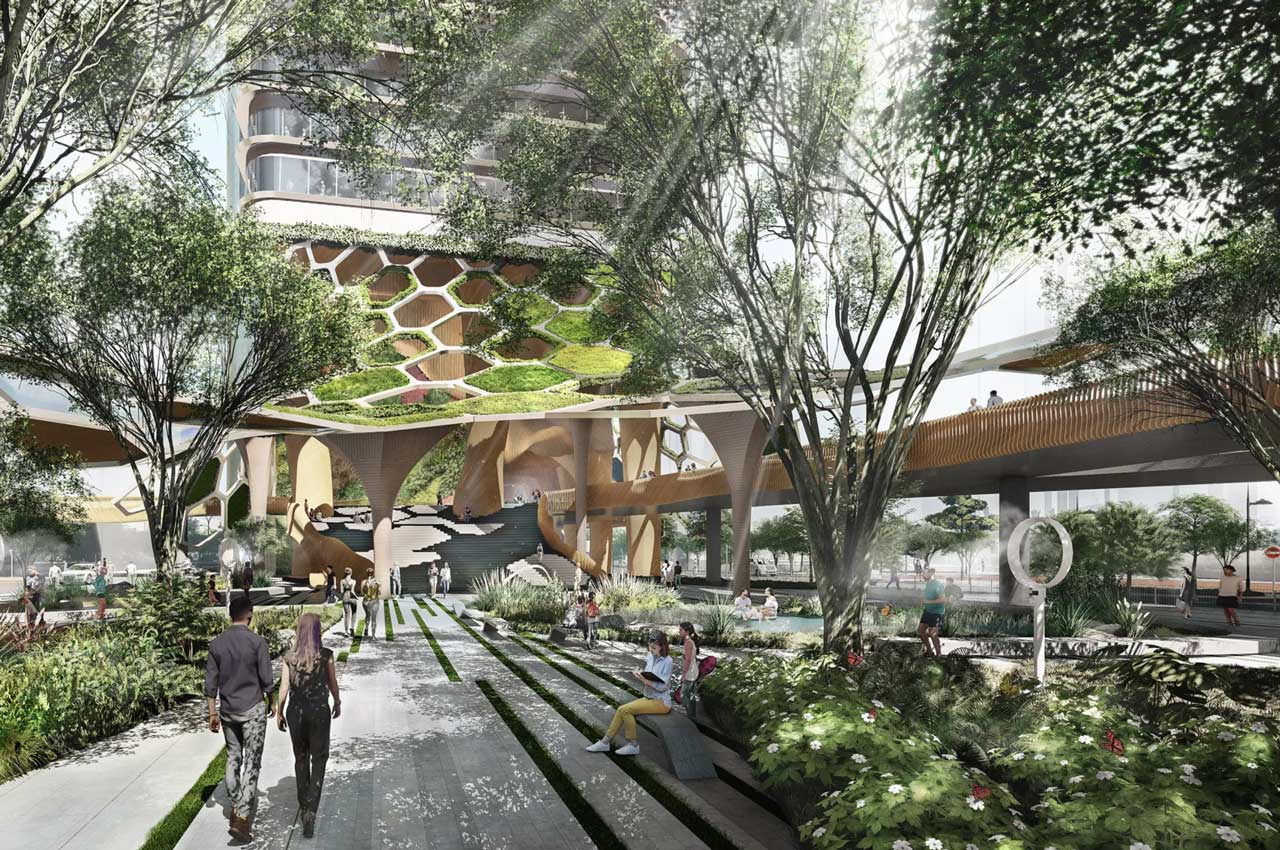

Biophilic heat exchanger
At ground level, a constructed wetland for purifying grey water and collected rainwater functions is a biophilic heat exchanger to further cool the air captured by the wind catcher once it passes through the thermal chimney to ground level.
This water feature also adds amenity and passive cooling to the ground plane urban forest and pedestrian zone, benefiting biodiversity and improving ambient conditions for building users. Effectively, it reverses the urban heat island effect.
“Hong Kong has unique challenges in relation to both energy and water,” Tang says. “Due to limited sites for utility-scale solar or wind to be developed, to transition to 100 per cent renewable energy we need to be scrupulous in reducing overall energy use. That means ensuring every new building or retrofit optimises energy efficiency through integrated and holistic engineering approaches.”
In addition to the BiPV photovoltaics panels in the façade design, the rooftop and a ground plane pedestrian area have been designed with solar PV panels for shade and energy generation. In total, the design incorporates 13,471m2 of PV coverage, capable of generating 1,468,226kWh/year.
Energy demand modelling investigated every aspect of energy use in a commercial office building and also how those energy-using activities generate heat. An edge computing approach and virtual desktop IT strategy were chosen, for example, to reduce energy demand and lower the internal heat loads from device use.
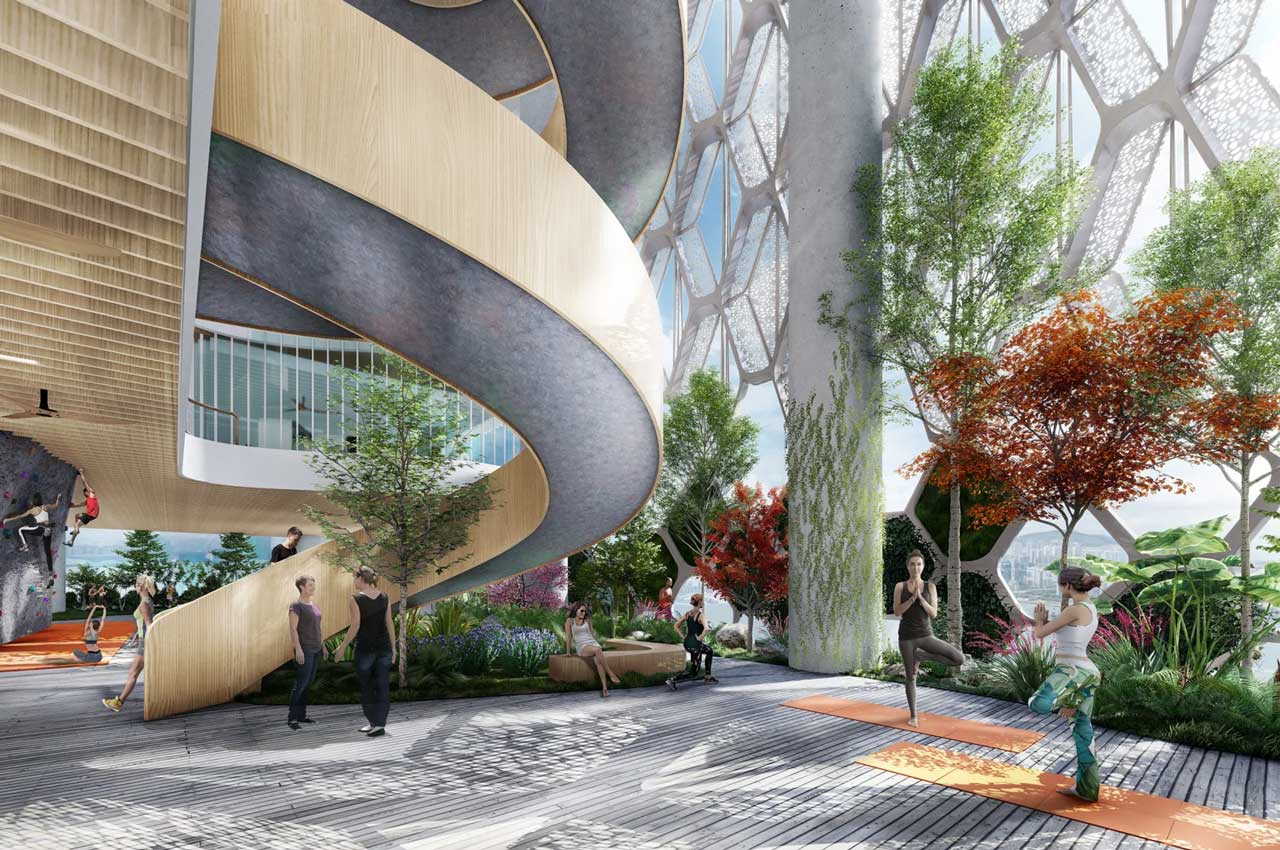

A body of evidence
Although Treehouse is yet to make the transition from drawing board to breaking ground, Tang says the design innovations and the overall approach have generated knowledge and a body of evidence that can be applied to other projects, including upgrades of existing buildings.
“The level of integrated inventiveness we achieved is beyond multi-disciplinary,” he says. “It is effectively transdisciplinary, with every aspect of building services and design considered holistically for its contribution to lowering operational impact.”
Eyes on the prize
Cundall earned first place in the Future Building Category of the Hong Kong Green Building Council’s Advancing Net Zero Ideas Competition held in 2021.
“Winning this design competition is an important milestone, as it demonstrates what can be done and what should be done to help reduce our carbon footprint and live within the one planet we have – called Earth,” says Cundall building services associate Chris Leung.
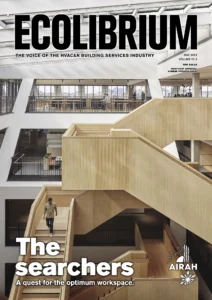
This article appears in Ecolibrium’s May 2023 edition
View the archive of previous editions
Latest edition
See everything from the latest edition of Ecolibrium, AIRAH’s official journal.

