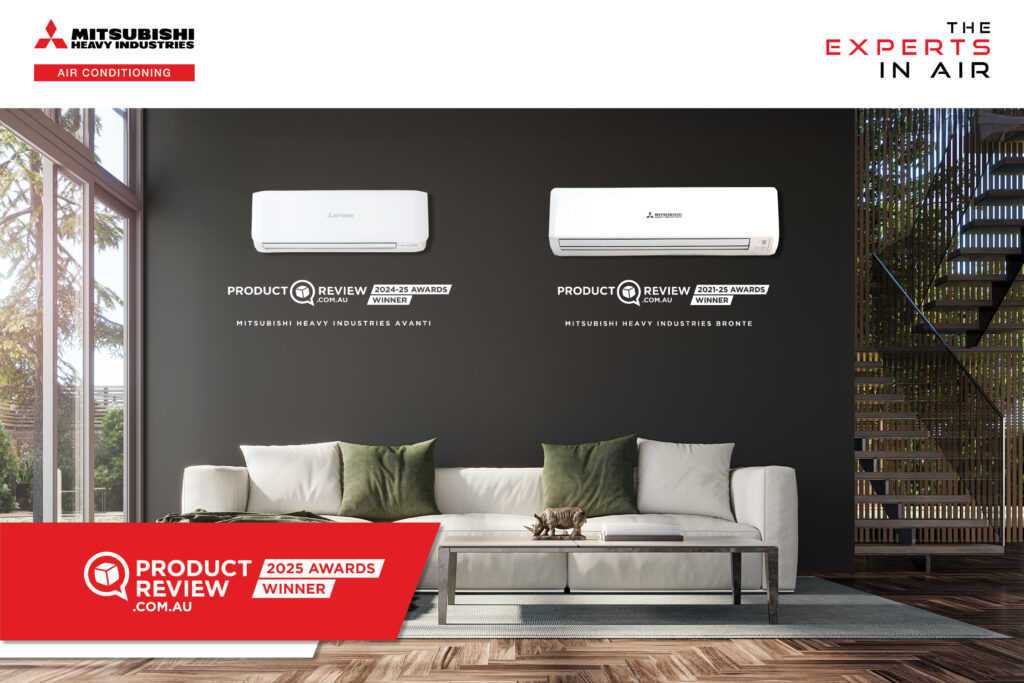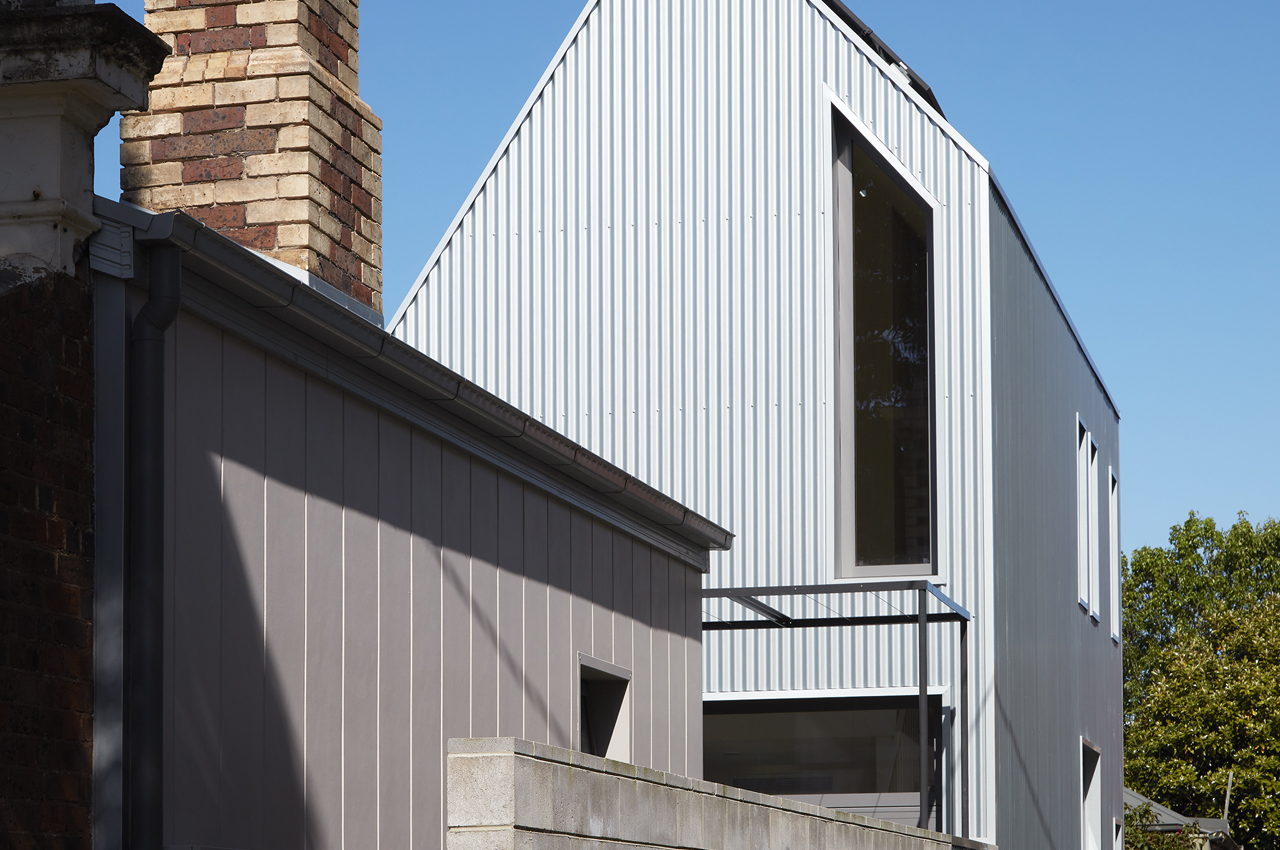
The owners of a Passivhaus residential development in Melbourne’s inner suburbs have adopted a pragmatic approach to design, ensuring the best possible outcome on a site overshadowed by neighbouring buildings. Sean McGowan reports.
A certified Passivhaus designer and director at Atelier Ten, David Ritter, M.AIRAH, knows a thing or two about the European approach to low-energy building.
After first taking an interest in the subject while working for Fulcrum Consulting (now Mott MacDonald) in the UK in the late 1990s, he joined a local community Passivhaus retrofit group in Manchester to learn more. This interest later led to Ritter helping to deliver the first multi-residential Passivhaus project in a sub-tropical climate for Shanghai’s Landsea.
A few years later, with family in tow, Ritter relocated to Melbourne to join the Atelier Ten team.
Wanting to live nearer to work and within close proximity to preferred schools, the Ritters were soon in the market for a home in the much sought-after inner suburb of Richmond.
It was during this search they came across a semi-detached Victorian classic “fixer-upper” on Coppin Street.
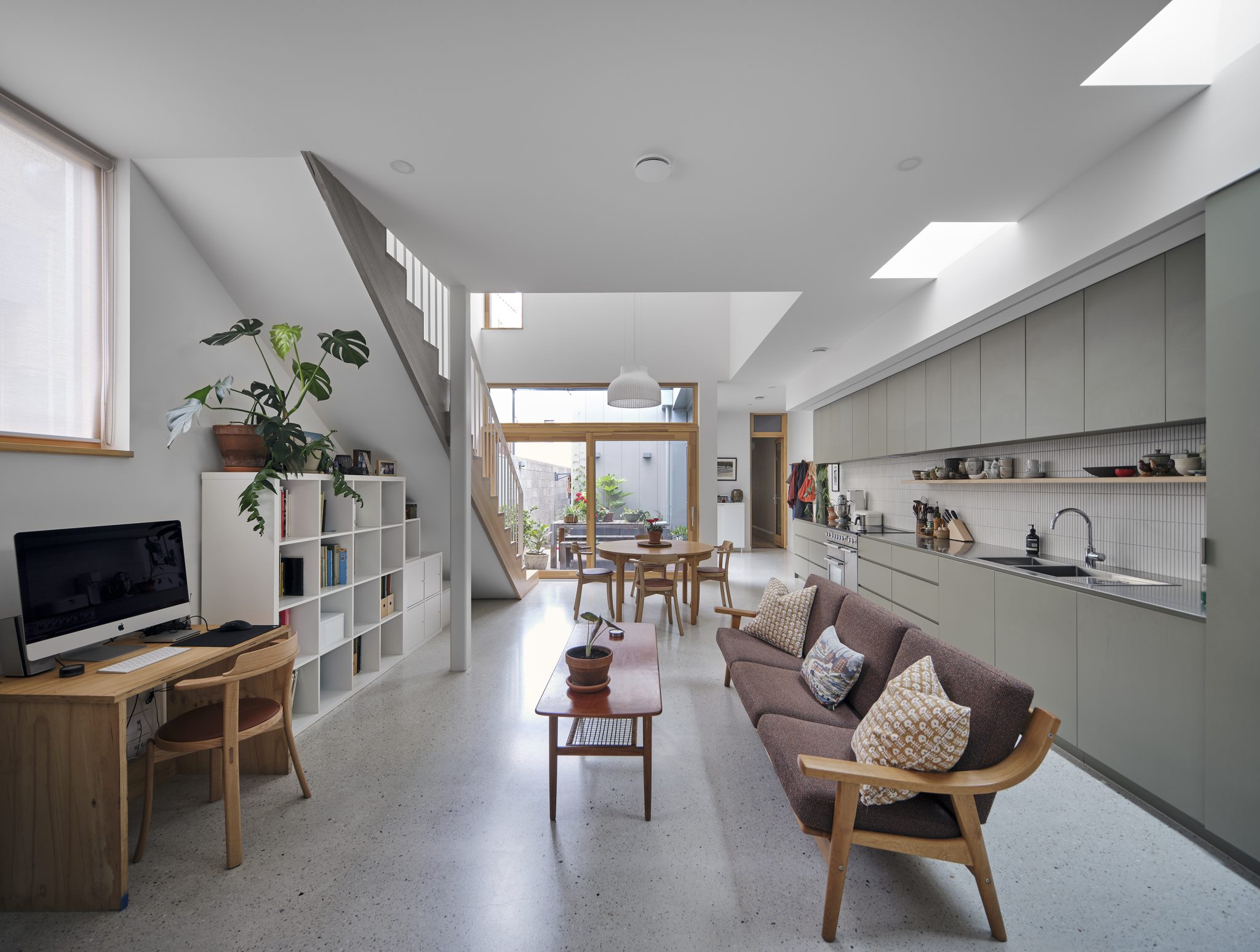

Recognising the property’s potential, the Ritters set out exploring opportunities to add a modern extension to the existing cottage that would extend the property’s living and bedroom spaces, provide better access to daylight, and make best use of the land size.
That design intention began and ended with Passivhaus.
“No other design concept was considered,” Ritter says. “In my view, it is important to set ambitions high and work to achieving that goal within affordability parameters through design integration.”
Drawing inspiration
While the property offered “an extraordinary opportunity for all serious renovators” (as the real estate agent described it), the site did present a number of challenges – some of which were not necessarily compatible with the “Passivhaus Classic” certification ambition.
For instance, the property is overshadowed by a very tall, two-level building to its north, thereby reducing the amount of direct sunlight and solar exposure – particularly during winter months. Additionally, it shares a side and rear boundary with a laneway, bringing with it the issues of noise, security, vermin and graffiti – all of which most inner-suburban laneways experience.
Despite these challenges, none were considered unsolvable, and the Ritters engaged Kerstin Thompson Architects to flesh out their vision into a buildable and affordable concept design.
To keep costs down, and the scope of works achievable, it was decided early on that the existing Victorian cottage, with its ornate plaster cornicing, would remain separate to the Passivhaus-designed extension.
It was decided early on that the existing Victorian cottage, with its ornate plaster cornicing, would remain separate to the Passivhaus-designed extension
“Primarily due to the cost and effort required to make it air-tight, on top of the existing project scope, the Victorian house was simply left as an unheated shell that we haven’t upgraded as part of the project,” says Ritter.
The final design of the project landed on an angular, two-storey steel-clad extension that took full advantage of the available land, captured the available sunlight, and blended into the built forms and heritage of neighbouring buildings.
On the ground floor, a breezeway acts as the transition from the cottage to the new extension, and incorporates access to the courtyard before entering an all-electric kitchen along the south wall. A combined dining and living space takes advantage of a large, sunlit void above, while a bathroom and laundry complete the addition.
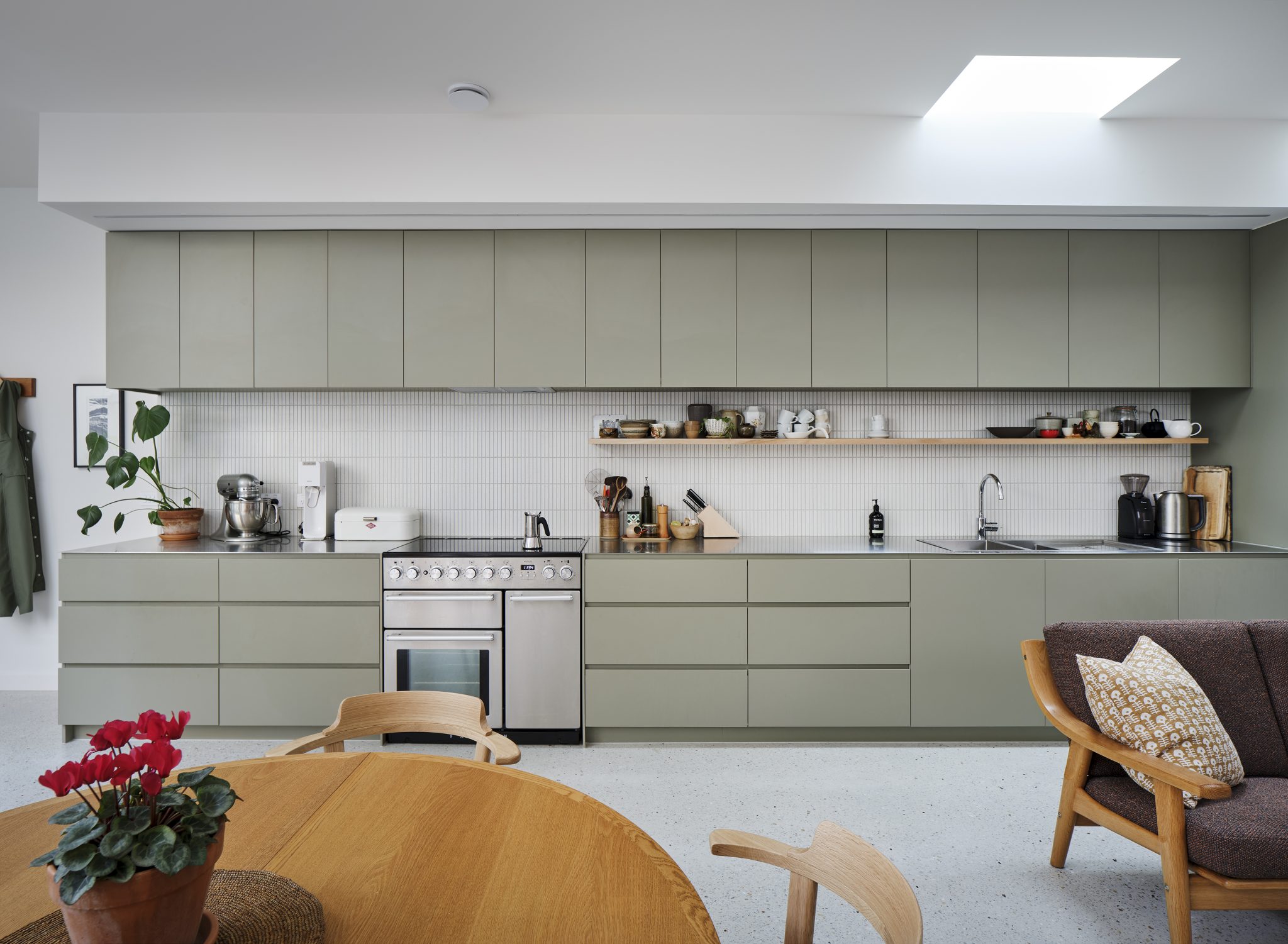

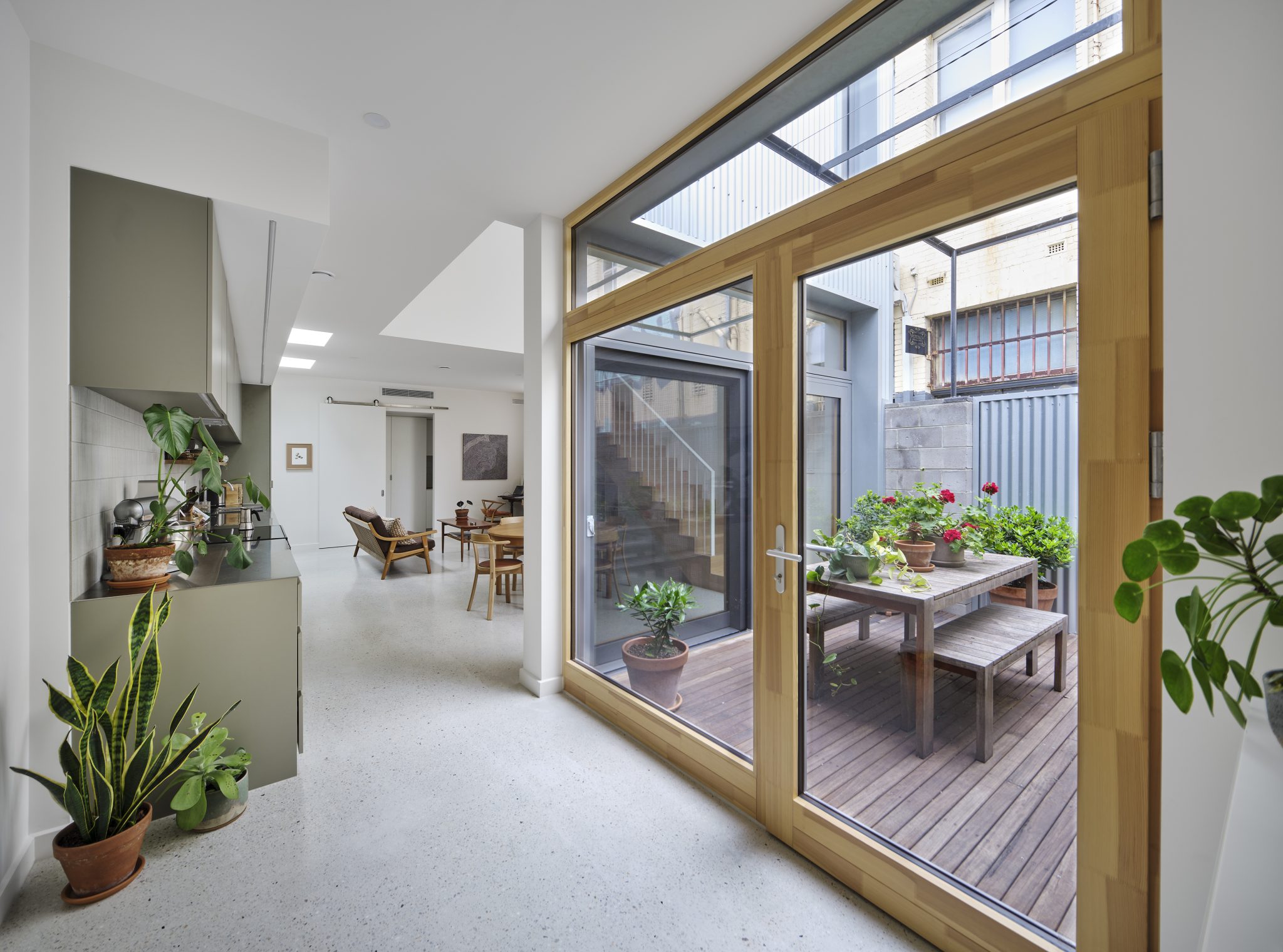

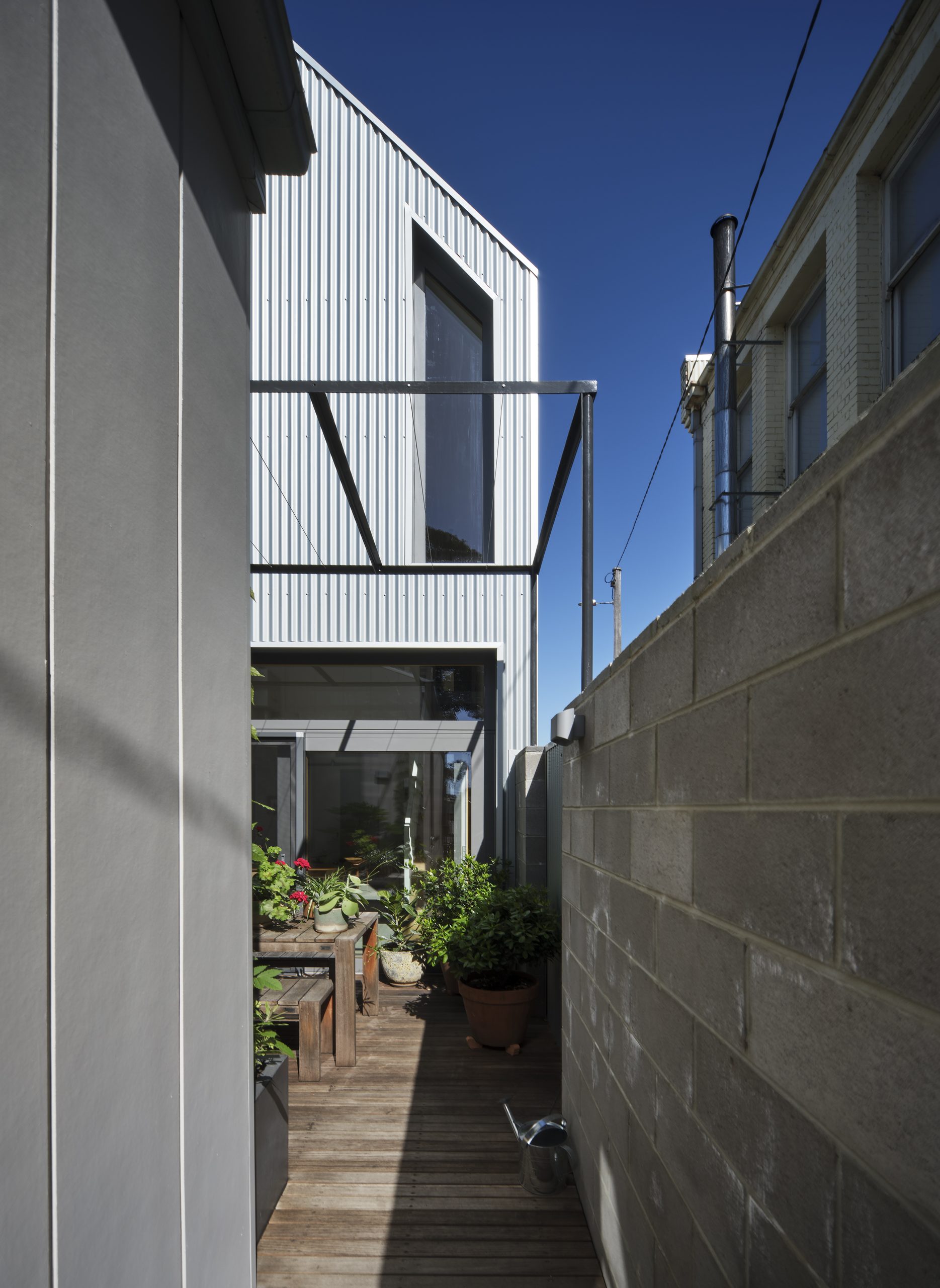

The upstairs mezzanine includes a master bedroom and ensuite.
“We purposefully chose to go down a design-and-construct route after arriving at a concept design that we liked,” says Ritter, who engaged Passivhaus design and construct builder ARKit to build the extension.
“Even better, ARKit are specialists in prefabrication. This meant that even though this was a rather bespoke design and a typically out-of-alignment, non-orthogonal site, major portions of the work could still be completed in the factory as flat-pack, stud-wall components that were pre-insulated and with air-tightness membranes applied.”
Compromise versus cost
Due to costs and site restrictions, other compromises on the extension design and equipment selection had to be made.
These included envelope design iterations such as a move away from a desired floating slab design – resulting in a lesser-performing slab-edge PSI value of 0.25W/mK – and the use of locally available skylights that were adapted to meet the required performance.
Perhaps the one item that caused homeowner David Ritter, M.AIRAH, most consternation, however, was the inability to make a CO2 heat pump hot water system work.
As well as budget constraints, the space required for the CO2 heat pump system’s buffer vessel was not available. This led Ritter to select an instantaneous electric hot water unit that could be installed under a sink, with no impact to space.
Though it’s COP (coefficient of performance) of 1 meant the instantaneous electric hot water system offered poor energy efficiency relative to a heat pump, it did solve a number of issues, including being easier to maintain.
This led Ritter to surmise that he could ultimately live with the lower-cost alternative, especially in the context of being an all-electric home with a 100 per cent Green Power tariff.
Seeking the sun
Specialist modelling of the site was used to determine daylight optimisation and glazing strategies in order to best locate windows and skylights. This helps achieve the highest level of indoor environment quality possible.
Although this identified the preferred layout of the ground-floor combined dining and living area, it only served to highlight the challenges that would exist in targeting the Passivhaus Institute’s Classic certification.
Several solutions were explored, including the introduction of a high-level “solar catcher” skylight with summer shading, and the reduction of east-facing glazing to the courtyard in order to pursue a Classic certification. However, such moves seemed counter-intuitive and costly.
“All effort was made to look at the options for achieving classic certification,” says Ritter. But the solutions did not make any sense from a cost or amenity perspective.
“It was all getting a bit complicated and expensive, and would deny our desire to enjoy the garden from inside. It was important to locate glazing where it was most valuable to quality of life.”
Instead, the family took a pragmatic approach that would see the project target the Passivhaus Institute’s Low Energy Building certification.
Despite its lower thresholds on heating and cooling demands (<30kWh/m² per annum), pressurisation (<1.0hr ACH50) and PER demand (<75kWh/m² per annum), this certification still ensured a high-quality, low-energy outcome could be achieved within budget.
In fact, in so far as the building fabric specifications and air-tightness of the extension design and construction are concerned, a Classic certification of the design would ordinarily be achieved on any other site where the solar exposure required was available.
With a suspended timber floor not suitable due to the site levels, one area Ritter did not compromise was in the selection of concrete used for the slab – specifying the use of Green Star Mat-4 concrete.
This product features a 40 per cent reduction in Portland cement, with a 25 per cent fine aggregate replacement and the use of 95 per cent reclaimed water in its production. Its use helped to reduce the embodied carbon emissions of the build’s most impactful element.
Haus rules
Ecolibrium hit up AIRAH’s Building Physics Special Technical Group chair Jesse Clarke, M.AIRAH, for some insight into the Passivhaus standard.
Ecolibrium: Briefly, could you tell us what the Passivhaus certification is all about?
Jesse Clarke: Passivhaus is essentially a performance-based standard that sets out parameters for energy efficiency and health. It does not mandate how they should be achieved.
The certification is carried out by a PHI-approved Passivhaus Certifier, and there are certifiers working throughout the world.
The certification process is usually undertaken by a certified Passivhaus professional and comprises three broad steps. There is a check of documentation and modelling prior to construction, documented evidence during the build, and a blower door test at the end of the process.
The certification process means that the design has been certified and the building will perform in accordance with the design intent. Certification to the strict set of criteria defined by the Passivhaus Institute was developed for this purpose.
Eco: Are there challenges in applying it in Australia?
JC: Some of the key challenges in applying Passivhaus in Australia are simply behavioural. The value of a Passivhaus goes beyond energy efficiency and includes health benefits, which are not yet well understood in Australia. Airtight building envelopes have been somewhat of an anathema to the Australian market, to the point where they are often considered unsuitable for our climates and lifestyle.
This is particularly true because it is a standard which originated in the Central European climates of Germany in 1988. There has since been significant research across all climates internationally. Work continues to further optimise the standard for warm and tropical climate Passivhaus design.
Eco: Could you talk about the role of the building membrane to achieve Passivhaus certification?
JC: It is absolutely vital. An intelligent air barrier is a membrane which varies its vapour resistance based on seasonal humidity variations, heating and cooling set-points. When used in a building it limits heat losses while protecting against condensation within the building envelope, delivering optimal durability and healthy living spaces.
Eco: Because Passivhaus structures are well sealed – does this mean moisture is more effectively controlled in these environments?
JC: Passivhaus construction methods and the resulting airtightness are highly effective in controlling moisture. Even gaps as small as 1mm within construction assemblies can carry large amounts of moisture-laden air into the assembly, increasing the risk of condensation. Airtight structures eliminate this risk when coupled with effective mechanical ventilation strategies.
Eco: Are we therefore unlikely to see a mouldy Passivhaus building?
JC: Passivhaus design incorporates five main elements. They are high-quality insulation, high-performance windows, airtightness, heat-recovery ventilation, and no thermal bridging. When considered with appropriate material selection pertaining to vapour permeability of materials, these principles collectively make it nigh on impossible to get mould in a Passivhaus building.
Eco: Is Passivhaus the way forward for more energy-efficient and comfortable buildings in Australia?
JC: Put it this way, it is a great start!
Passivhaus is as much a philosophy as it is a construction standard. We need to create healthier, more robust and durable, energy-efficient buildings. We should be aiming to achieve safe and comfortable homes that reduce energy costs.
In fact, we should be aiming to meet or exceed existing Passivhaus performance and comfort criteria while simultaneously delivering Australia with net-positive building stock in the very near future.
For more info ration on AIRAH’s STGs, go to www.airah.org.au/STG
Big on performance
Although the small site – with its tight laneway access – presented a number of challenges in the delivery of the prefabricated elements, the shell of the extension was able to be constructed in just 10 days, complete with continuous insulation and treatment of thermal bridges.
Due to the impacts of COVID-19, it would be a further four months before the interior was completed. But even so, this rapid timeframe further highlights the benefits of prefabrication and the precision of construction within a controlled environment.
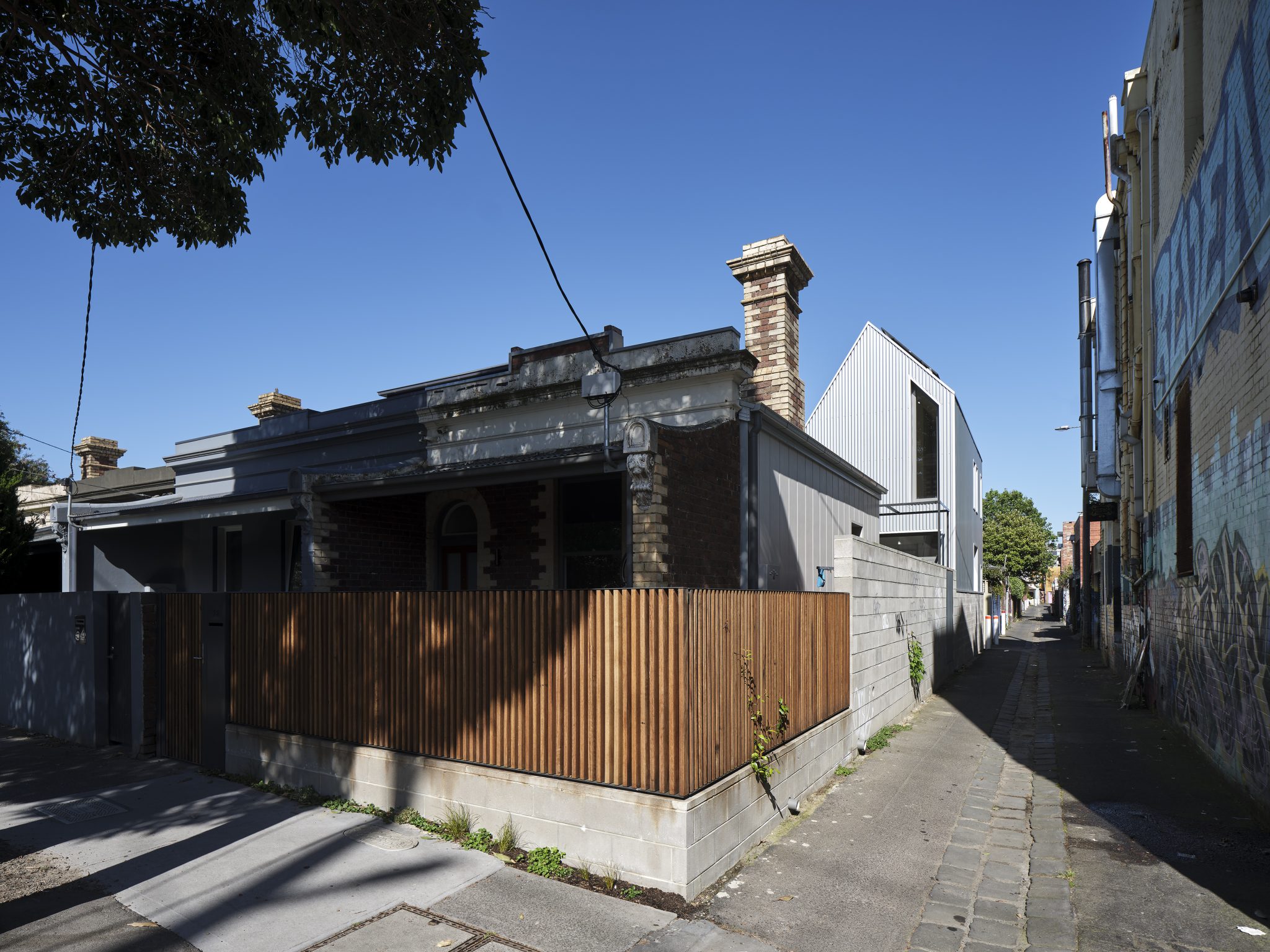

In fact, mandatory air-tightness testing revealed the extension to achieve air change results in line with what would be expected from a Passivhaus Classic certified project – just 0.52 air changes per hour at 50 Pascals (ACH50).
“Not bad for a small footprint – 65m² treated floor area – and a high thermal envelope area – 325m²,” says Ritter.
Filtered fresh air is delivered to the interior space by a mechanical ventilation and heat recovery (MVHR) unit located in the loft space above the second level ensuite.
Air is drawn in from the second-level south facade away from the sun and is purged via two west-facing vents.
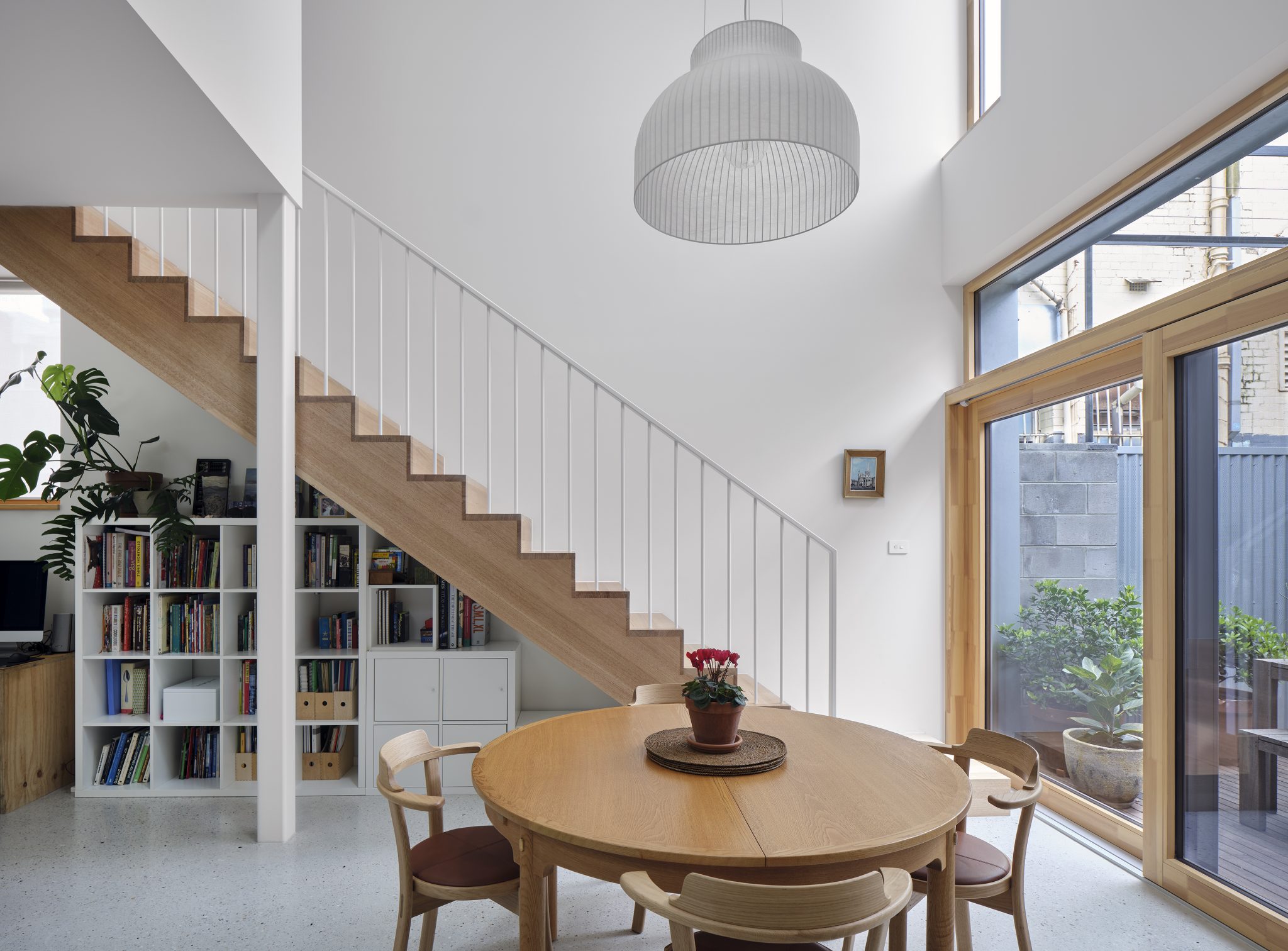

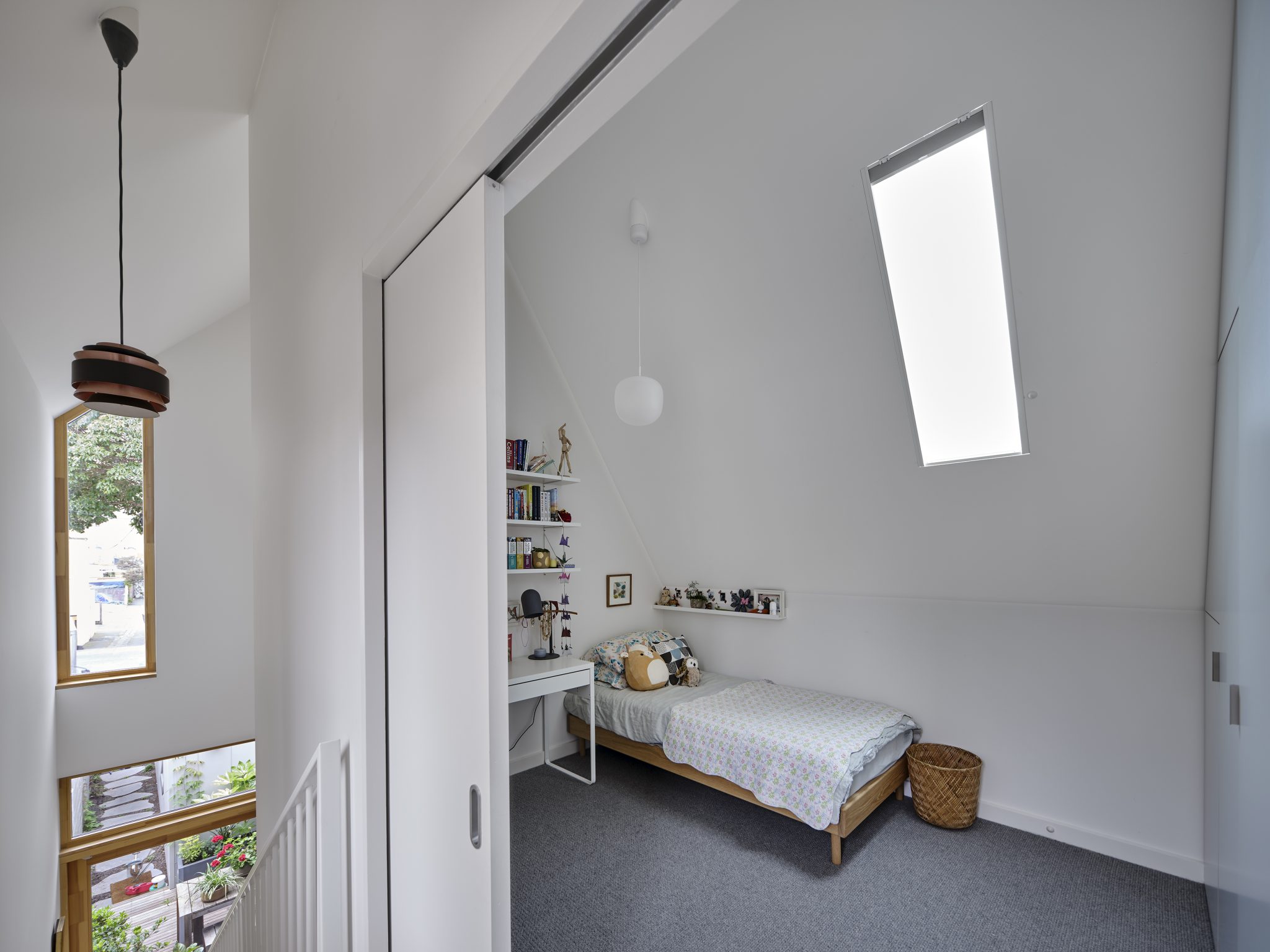

A small split system air conditioner has been installed in the ground-floor living space to supplement heating and cooling where required. A 3.8kWp solar PV array has been installed on the sunny west-facing ridge of the extension to help power the all-electric home.
Living laboratory
Since completion, Ritter says the Passivhaus design of the extension has created a very stable indoor environment.
“It feels warm inside when the outdoor temperature drops, and cool inside when the outdoor temperature peaks,” he says. “It is always great walking in from outside during these extremes or sudden changes in weather.”
Not surprisingly, Ritter has enjoyed analysing the home’s performance particularly during the summer when the Passivhaus concept is perhaps most under test.
He points to temperature data collected during the Christmas holiday period in late 2022 when Melbourne experienced consecutive days above 30˚C as evidence of performance.
Across the three days, the interior space remained within the adaptive comfort band of 20-28˚C with no air conditioning – with the high-level summer purge fan shown to assist with passive stack ventilation during the evening.
He has also experimented with pre-charging the internal thermal mass in preparation for extreme days forecast to near 40˚C.
“During super-hot periods, the air conditioning can be run during the daytime – utilising the solar energy or can be run during the night when cooling efficiency is higher to pre-charge the thermal mass for the next day,” Ritter says.
To this end, Ritter operated the home to pre-charge the slab for a 40˚C day last February. He found that the internal temperature remained at a maximum of 24˚C, with the indoor environment remaining comfortable due to the radiant coolth of the floor slab without the intervention of air conditioning.
As a family home, the extension has lived up to the Ritter’s expectations, with the process to attain Passivhaus Institute Low Energy Building certification currently nearing completion.
“It’s brilliant – the family are all super happy living there,” says Ritter. “It is a quiet, cool, super-efficient green oasis in the heart of bustling urban Richmond.”
And for those willing to take a Passivhaus journey on their own homes, he says they can be similarly rewarded.
“Aim high, but be pragmatic and flexible enough to accept compromise where it brings value to the project.”
Learning lessons
David Ritter, M.AIRAH, offers some of the lessons learned on the journey to Passivhaus certification for his family home extension in Richmond.
On Passivhaus for shaded sites:
- Yes, it’s possible. But target the Passivhaus Institute’s Low Energy Building certification.
- It doesn’t always make sense to let the Passivhaus Planning Package (PHPP) drive key design decisions.
- The lack of sunlight requires the building fabric to perform exceptionally well.
- Excellent construction and quality assurance are mandatory
On Passivhaus to a budget:
- Yes, it’s possible. Small sacrifices on energy performance and thermal comfort can be made as a compromise – but there’s not much room to play with.
- Instantaneous electric domestic hot water (DHW) is a good cost/space saver but comes with much poorer energy performance. Behaviour modification will be the simple answer here, such as encouraging teenagers to take shorter showers!
On Passivhaus performance modelling:
Passivhaus + solar PV + thermal mass = great thermal energy storage potential.
A great idea for tuning the HVAC systems for optimum energy efficiency, IEQ and thermal comfort performance.
Project at a glance
The personnel
Architect: Kerstin Thompson Architects and ARKit
Builder: ARKit
Client: Ritter family
Energy assessor: Atelier Ten
Passivhaus certifier: Detail Green
The equipment
Airtight Membrane: Pro Clima
Cladding: Fielders, James Hardie
Instantaneous electric hot water: Stiebel Eltron
Insulation: Knauf, Bradford
Lighting: Ecosmart Ecogem
MVHR: Zehnder
Skylights: Velux
Solar PV: Jinko
Split system air conditioning: Daikin
Windows: Logikhaus
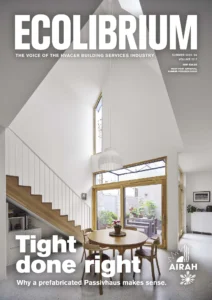
This article appears in Ecolibrium’s Summer 2023-24 edition
View the archive of previous editions
Latest edition
See everything from the latest edition of Ecolibrium, AIRAH’s official journal.

