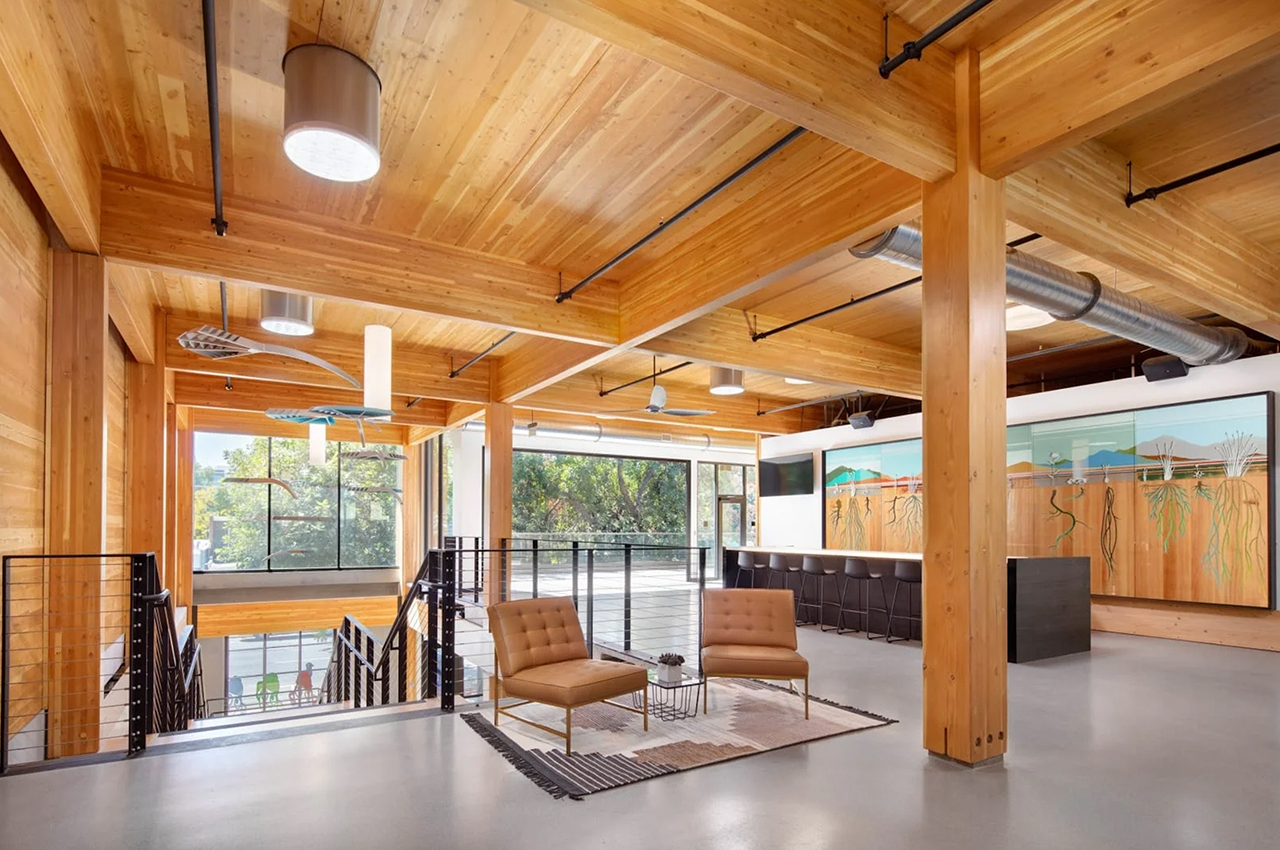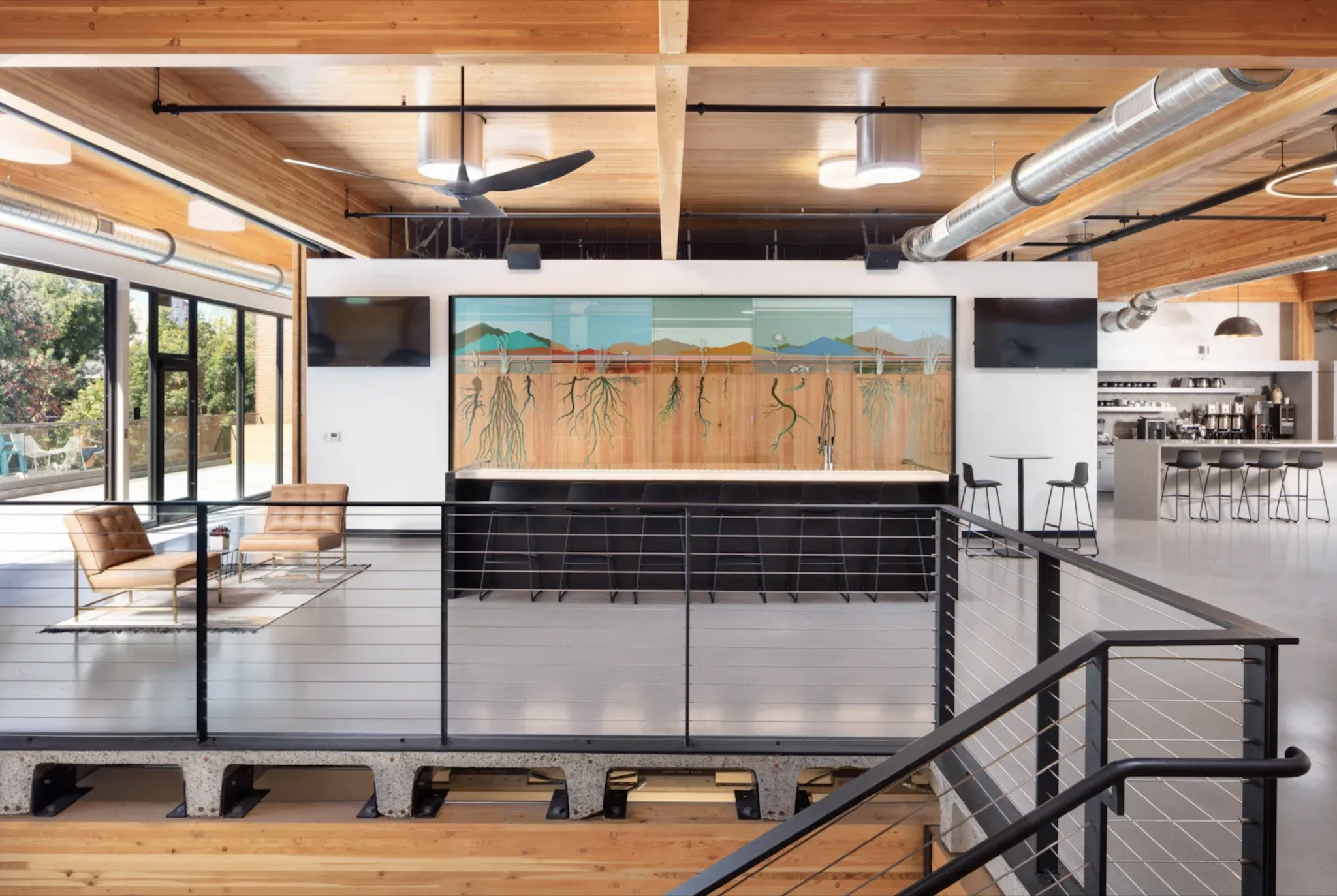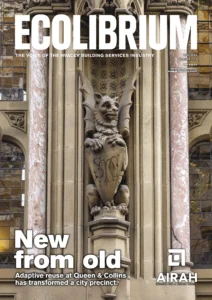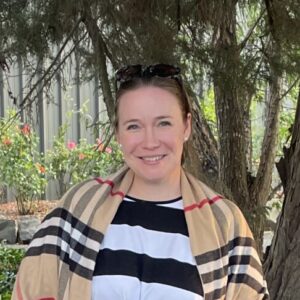Natural selection

In California’s capital city, a 1940s building has been re-lifed, aiming to create strong ties between nature and the local community. Laura Timberlake tells the story, explaining how cross-laminated timber was key to the project’s success.
Consider the sustainability envelope pushed for the new HQ of US developer, DPR Construction. Using an existing 2,500m2 1940s edifice as its base, the building in Sacramento involved a 520m2 addition built using cross-laminated timber.
The developers managed to exceed US Net Zero Energy requirements, with the building in fact meeting Net Positive Energy standards. It is also designed to adhere to LEED Platinum (the equivalent of 6 star Green Star) and WELL Building certification standards.
DPR wanted to emphasise how older builds can be re-imagined into new, sustainable – and desirable – office spaces.
With this in mind, the DPR Construction HQ incorporates the largest CLT addition to a building in the US, and the first in the city.
“DPR’s renovation shows what is possible in sustainability with a ‘living lab’ office space that incorporates mass timber using cross-laminated timber panels,” the firm says. “The beauty of the wood structure is truly remarkable.”
In with the new
Net-positive energy is achieved through climate-responsive passive design, onsite renewables and innovative active systems. The onsite photovoltaic array provides more power than the building consumes. Various elements of the all-electric building are also designed to work with nature to decrease energy and lighting loads; these include high visible-light-transmittance windows and solar tubes.


With the basement concerted into a thermal labyrinth, DPR made use of solar panels to integrate renewable energy throughout the building. The outdoor air is preheated and precooled through a heat exchange with the ground, and a high-efficiency variable-refrigerant flow system further enhances and preconditions the air.
A new living wall
The biophilic design incorporates a new type of living wall – an interior seed wall that includes dormant seeds instead of live plants. Five native grassland species were selected to plant in the seed wall, which acts as a local seed bank and will help spread the seeds across local regions.
DPR Construction’s new headquarters also features native plantings on a rooftop terrace, which all DPR employees can access. Sacramento is known as the “City of Trees”, and a variety of mature plants were chosen and planted to reflect this moniker.
Soothing environment
The overall design intends to create a welcoming atmosphere and soothing environment. It includes a mixture of collaborative and individual workspaces, such as break rooms, lounge spaces and focus areas. Local artists were also invited to create custom art installations for the space.
According to DPR, the vision for the project was to create a building that takes care of both the environment and occupants. DPR Construction and SmithGroup architects have partnered on three net-zero energy renovation projects, and continue to push the boundaries of sustainable design with each one.

This article appears in Ecolibrium’s May 2024 edition
View the archive of previous editions
Latest edition
See everything from the latest edition of Ecolibrium, AIRAH’s official journal.





