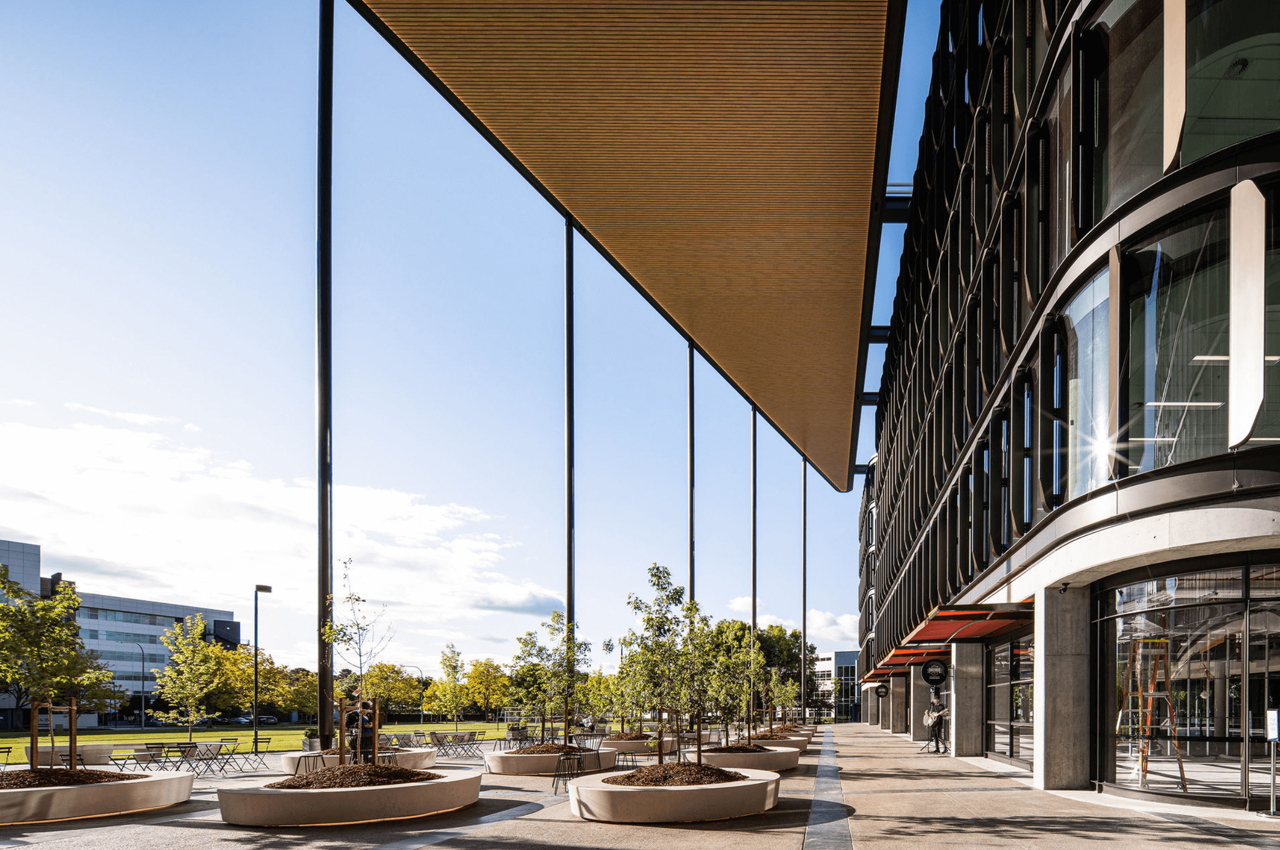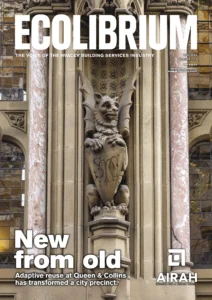Capital gain

A new addition to Brindabella Business Park offers tenants a new generation of flexible workplace in Canberra, with its design focusing on achieving connectivity, both inside and out. Sean McGowan explores the award-winning project.
Adjoining Canberra Airport sits the second largest office precinct in the nation’s capital.
One of three world-class business parks – the others being Majura Park and Fairbairn – Brindabella Business Park has been designed to deliver a high level of amenity that is anchored in both architectural and sustainable design.
Located just 10 minutes from Canberra’s city centre, it is home to 22 world-class buildings offering 170,000m² of office space and conference facilities to more than 60 businesses and 8,000 workers.
A modern fusion of work, health and lifestyle, the park boasts a dedicated childcare centre, gymnasium and sports facilities, as well as 12 retail and dining outlets.
Prominently located at the heart of Brindabella Business Park is 6 Brindabella Circuit – a new generation of workplace incorporating world-class sustainability initiatives, including a 100 per cent electric plant offering carbon neutrality.
A collaboration between Capital Airport Group (CAG) and architect Bates Smart, the two six-level, A-grade office buildings demonstrate a careful balance of connectivity and access to natural light, ensuring efficient workspaces.
Thoughtfully positioned within walking distance to all of the park’s amenities, 6 Brindabella Circuit is anchored by the town square and a sunbathed landscaped plaza.
A gathering space
“Brindabella Business Park, typical of many suburban business parks, has a series of object buildings within bucolic landscaped grounds; however, it has always lacked a central gathering space for the community,” says Bates Smart.
“We sought to create a social heart, and demonstrate a case for humanising and urbanising business parks.”
The site on which the new buildings sit was originally a carpark opposite a grass playing field in the centre of the business park.
“Our client sought two highly flexible commercial office buildings suitable for both government and private tenants, and for single or multiple occupiers,” says Bates Smart.
In designing the new addition, the architect reconfigured the park’s main vehicle roadway to provide an entry address for the buildings. Also created was a triangular public space that engages with the open playing field and pedestrian thoroughfare.
A “civic scaled” verandah featuring a canopy that seemingly floats off the buildings provides weather protection, with retail tenancies activated to the plaza below.
“It’s a spectacular sun-drenched space nestled in the heart of the business park, linking pedestrian paths and the playing fields,” says Capital Airport Group Head of Projects Zarko Danilov.
“Enveloped by a canopy and retail offerings, the plaza seamlessly integrates the social heart of the business park, which is something that has social benefits well beyond the two commissioned buildings. It has redefined what it means to work at Brindabella Business Park.”
Full electrification
Consulting mechanical engineer Steensen Varming was introduced to the 6 Brindabella Circuit project by way of recommendation through the project’s sustainability consultant, Atelier Ten. The two firms had worked together on other successful projects such as the Sydney Modern Project.
“Capital Airport Group had a high-quality and well-defined infrastructure and building services design brief for 6 Brindabella Circuit,” says Steensen Varming Associate Engineer (Mechanical) Faraan Shareef.
“They proved to be a brave and informed client throughout, seeking advice and challenging the project team to go further in achieving excellence in both sustainability and engineering.”
The design brief set a number of sustainability targets for the building, including 5 star NABERS Energy and 5 star Green Star ratings – the latter pushed to a 5.5 star benchmark during the design process. This ultimately led to the project’s complete electrification.
The thermal performance and energy efficiency strategy began at the earliest stages, with Steensen Varming working closely with Bates Smart to explore passive measures before seeking engineered efficiencies.
Utilising this hierarchy of design allowed for a reduction in the size of mechanical services plant, and through detailed analysis, greater efficiencies in floorplate design could be found.
Three options were assessed and compared for the mechanical services and HVAC design.
The first was to adopt natural gas condensing boilers for heating with water-cooled chillers for cooling. But with the ACT Net Zero initiative having just been released by the ACT government at the time, and the client seeking to future-proof the project, an opportunity was identified.
Consequently, Steensen Varming proposed the elimination of natural gas through the electrification of the entire HVAC system, with two 100 per cent electrical options given consideration.
One would utilise air-sourced heat pumps, air-sourced heat recovery chiller and a water-cooled chiller, while the other utilised air-sourced heat pumps and air-source heat recovery chillers only.
According to Shareef, although the latter option came with a slightly higher greenhouse gas (GHG) impact, it was found to have the lowest capital, running and whole-of-life costs, and required the smallest spatial footprint.
As well as eliminating natural gas from the site, this option also allowed for the external central energy plantroom – which was taking up significant space on the project – to be reduced in size and relocated to the building’s roof.
The selected HVAC plant consists of three air-cooled, four-pipe chillers, each with a cooling capacity of 706.7kW and a heating capacity of 534.9kW at -5˚C.
Four heat-recovery air-handling units (AHUs) with full economy cycle are provided to each building, with one AHU located on every office floor serving accurate thermal zoning. Variable-air-volume (VAV) units with perimeter reheat ensures comfort conditions across the entire floorplate.
Fan coil units (FCUs) are installed to serve ad hoc rooms for the base building.
Lessons learned
Steensen Varming associate engineers (mechanical) Faraan Shareef and Joe Martin share some of the key lessons learned from the 6 Brindabella Circuit project.
A good quality builder who understands the vision and quality required, and who is engaged through due process is vital. Construction Control proved to be this.
Communication is critical early on to ensure no shortfalls or mishaps are encountered at a very late stage, which can affect the project significantly.
Be across potential changes in wider strategies that may impact the design and future-proof against these.
Picking up innovative strategy feasibility early on ensures it can be adequately costed and not impact later on in the project.
Cooling canopy
As well as achieving a welcoming, all-weather outdoor space, the addition of the external floating canopy provided significant benefits by reducing heat load to the buildings.
“They provide shade, which minimises direct sunlight exposure on building surfaces, thereby reducing the amount of heat absorbed,” says Shareef.
“This shading effect can significantly lower indoor temperatures, especially in areas with intense sun exposure. Additionally, canopies can create a cooler microclimate around the building, as the air beneath them is shielded from direct solar radiation. This not only enhances the comfort of outdoor spaces but also reduces the reliance on air conditioning systems, leading to energy savings.”
In terms of daylighting, Shareef says the canopy served as a crucial element in balancing natural light distribution, reducing glare and controlling solar heat gain.
“They were angled to allow for optimal daylight penetration during specific times of the day,” he says, “while providing necessary shade to prevent harsh sunlight from causing discomfort or excessive heat build-up.”
The canopy also created a clean and unobstructed roof view, contributing to the buildings’ sleek and modern silhouette. This design choice also allowed for unsightly equipment, including HVAC units and cabling, to be hidden beneath the roofline.
Bearing range altitude aspect (BRAA)
According to Steensen Varming’s Faraan Shareef, the project also had to adhere to the strict rules governing building design and roof heights given the project’s close proximity to the nearby Canberra Airport.
“There is something called a BRAA (bearing range altitude aspect) line for buildings near the runway,” he says.
“The line limits the height of the building to ensure there are clear roof visuals for pilots and aviation systems. We had to ensure our design stayed within the BRAA line, and Capital Airport Group worked very closely with us and the aviation authorities to ensure both sides were not impacted in any way.”
Triangular atrium
Among the impressive architectural features of 6 Brindabella Circuit is the soft-cornered triangular atrium lined with timber and animated by glass lifts, which serve to connect the office floors of each building.
The natural light penetrating the interior is diffused by an architectural feature that not only reduces heat load but acts to conceal return air and smoke exhaust systems.
“We worked closely with Bates Smart to ensure climatic conditions were achieved throughout while maintaining the large, open atriums in each building, which are key to the success of the project,” says Shareef.
Glare studies, thermal analysis of facades as well as detailed heat-load assessments and analysis were carried out.
Like other projects, the open atriums posed challenges associated with fire and smoke control, leading Steensen Varming to work closely with the fire engineer to ensure make-up air was achievable utilising the on-floor HVAC systems.
“The building acted as one whole fire compartment, which demanded huge amounts of make-up air and massive smoke exhaust fans on the roof,” says Shareef. “The smoke exhaust outcome, with large exhaust fans hidden at the top of each atrium by an architectural hung element, provided an elegant solution to this challenge.”
The need for make-up air from the ground floor and subsequent floors to be drawn in at required velocities also called for innovative solutions to ensure the architectural intent was not greatly impacted on the lower-level external facades.
This was ultimately achieved through careful detailing and separation of the atrium from the tenancy floors with glass, as well as the use of fire sprinklers throughout.
“This ensured every floor becomes a fire compartment by itself,” Shareef says, “mitigating the requirement for smoke control fans.”
Controlling outcomes
The building management system (BMS) at 6 Brindabella Circuit plays an important role in ensuring the sustainability and indoor comfort ambitions of the project are realised.
According to Shareef, several BMS control points and parameters were set up for every piece of mechanical equipment, ranging from fan speed to carbon dioxide sensors, to ensure that with any increase in occupancy levels, there is a gradual injection of outside air to the zone to maintain comfort conditions.
“The systems also have an economy cycle feature, such that when external and internal conditions are favourable,” he says, “the BMS will trigger the AHU to enter economy mode and reduce the energy consumption significantly without impacting on setpoints or comfort conditions.”
The BMS also performs an important role in not only monitoring the smooth function of the chillers, but also ensuring the temperature, flowrate, bypass of supply water, and return water in cooling or heating mode are all as prescribed.
“If this is not in check, then it will have a knock-on effect on equipment downstream, which in turn will affect energy consumption and comfort conditions,” says Shareef.
6 Brindabella Circuit reached completion in 2022, and has performed as designed since occupancy.
The stated ambitions of Gold WELL shell and core certification, 5.5 star Green Star and 5 star NABERS Energy ratings have been achieved.
The project was recognised at the 2023 Australian Institute of Architects (AIA) ACT Awards, taking home the Canberra Medallion as well as the John Andrews Award for Commercial Architecture.
Project at a glance
The personnel
Acoustic Consultant: Marshall Day
Architect: Bates Smart
Builder: Construction Control
Client: Canberra Airport Group
ESD: Atelier Ten
Mechanical Services Engineer: Steensen Varming
Mechanical Services Contractor: CCS Group
Structural Engineer: Selick
The equipment
AHUs: GJ Walker
BMS: Siemens; Control Electric
Chillers: Aermec
Controls: Siemens
Fans: Fantech
FCUs: GJ Walker
Pumps: Lowara
VAVs: Holyoake
(Source: Steensen Varming)

This article appears in Ecolibrium’s May 2024 edition
View the archive of previous editions
Latest edition
See everything from the latest edition of Ecolibrium, AIRAH’s official journal.




