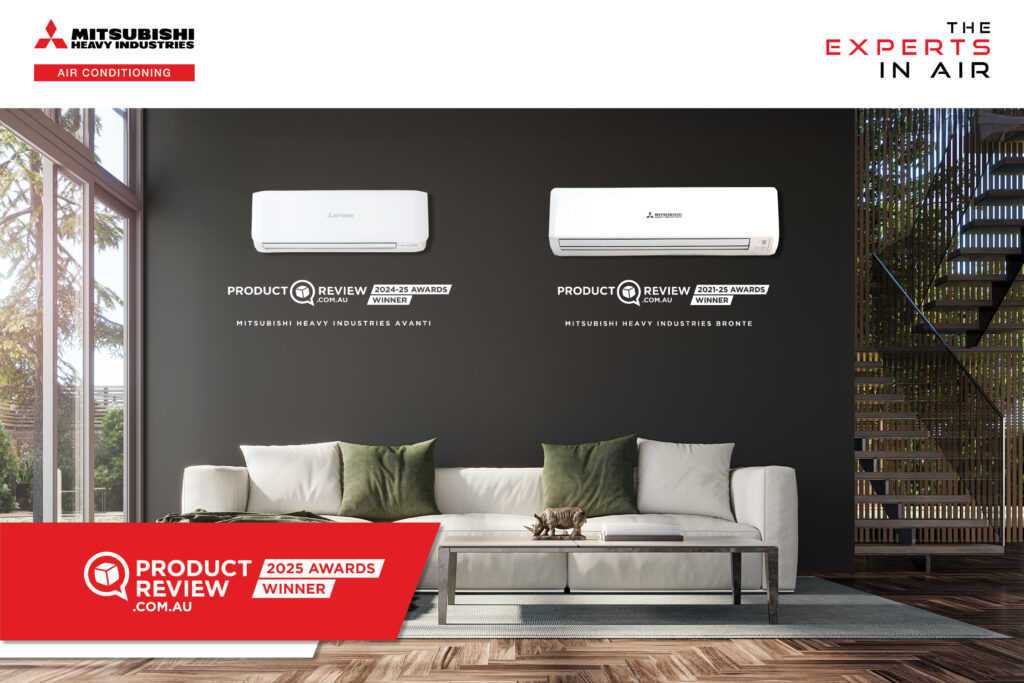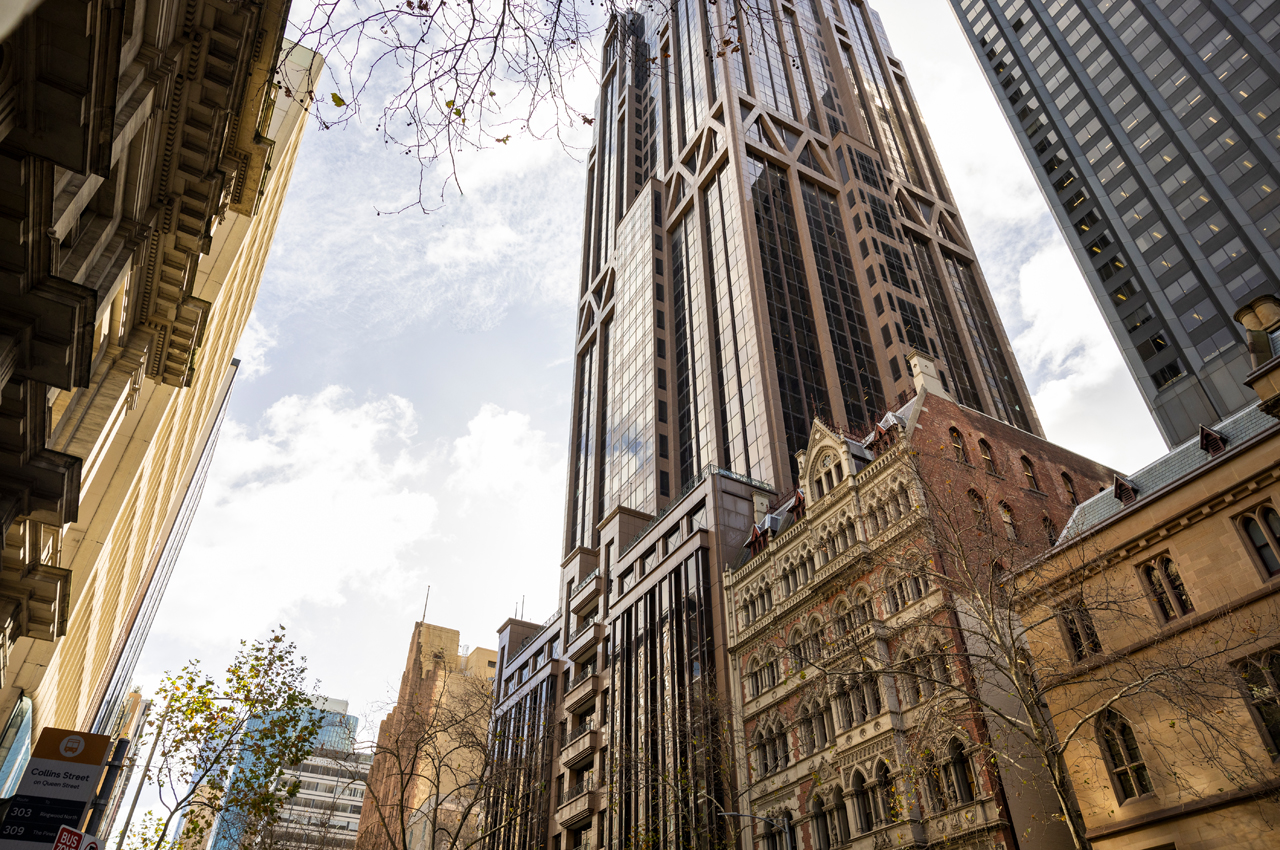
An historic Melbourne precinct has experienced a complete reinvigoration that has not only attracted new clients, but returned some of the city’s most spectacular heritage spaces to the public. Sean McGowan reports on Queen & Collins.
The Queen and Collins Street Precinct in Melbourne’s CBD is rich both in banking and architectural history – telling a story born of the gold rush and subsequent economic boom at the end of the 19th century.
Made up of three historic buildings – the William Wardell designed Gothic (ES&A) Bank Building (c.1887), the William Pitt designed Safe Deposit Building (c.1890) and the Stock Exchange (c.1890) at 380 Collins – which together formed the city’s financial centre for decades as Melbourne grew from a town to an international city.
The first bank to be designed in the Gothic style, Wardell’s design was considered to be one of the finest buildings in Melbourne at the time of its construction.
Almost 140 years later, the buildings remain architecturally significant due to their scale and grandeur. The ornate Verdon Chambers within the bank building, as well as the Cathedral Room within the former Stock Exchange, remain largely original.
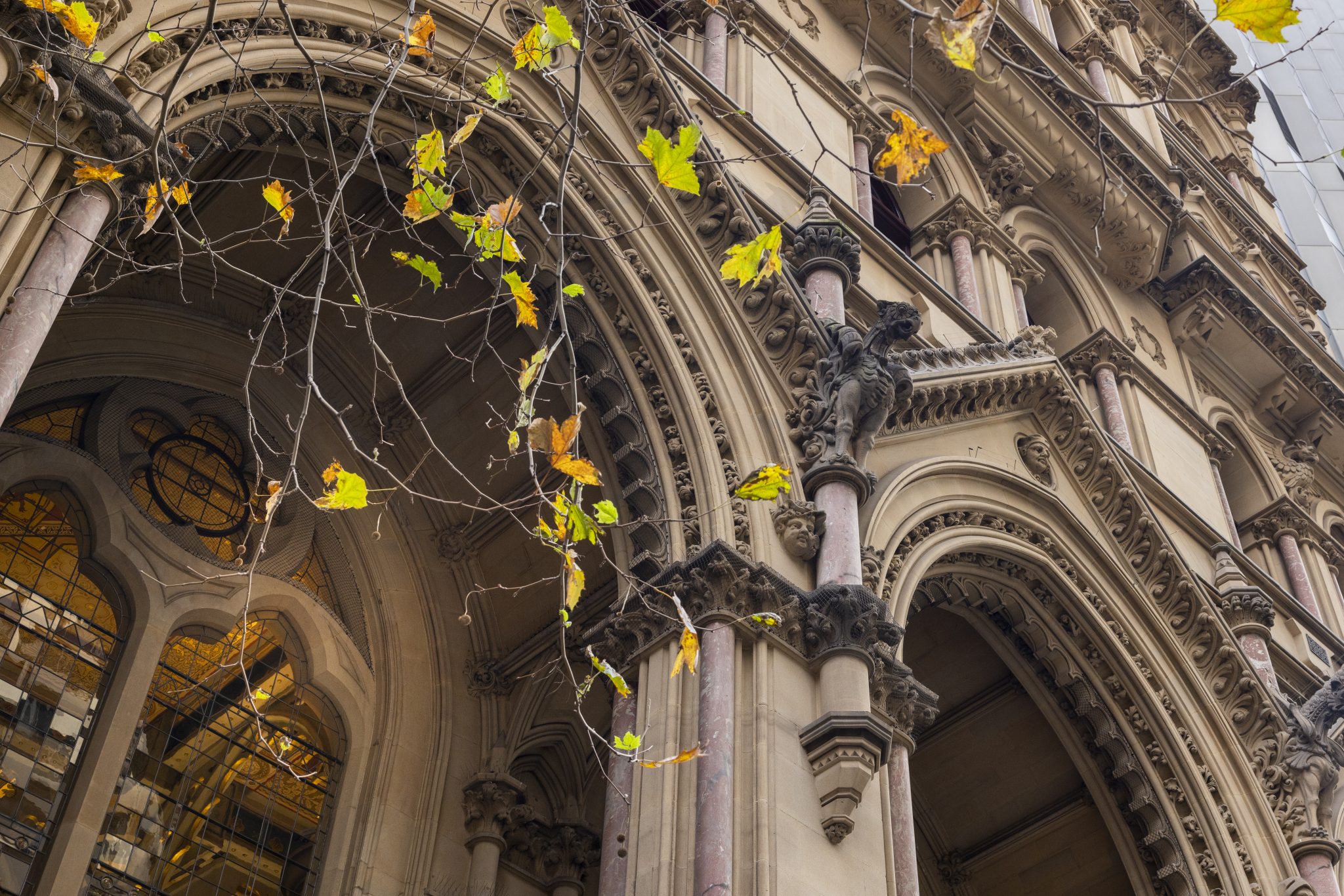

In the late 1980s, a major renovation was undertaken that linked the bank and Stock Exchange buildings to the Safe Deposit building via a covered glass atrium.
A 35-level office tower was also constructed on the corner of Queen and Little Collins. Completed in 1993, the former global ANZ headquarters provided its own modern take on the city’s celebrated Gothic style of architecture.
Intimate knowledge
In 2016, leading property group GPT acquired the office tower and launched an architectural competition for a significant refurbishment of the precinct.
Its objective was to completely reposition the asset to premium quality, featuring bespoke, boutique elements. This was to be achieved by redeveloping the ground plane, podium levels and office tower above with a new aesthetic, elevated retail mix and amenity and improved access.
The design response was required to leverage the commercial qualities and heritage aspects of the buildings within the precinct, while remaining sympathetic to its original context.
Having worked across the site for more than a decade, multidisciplinary consulting engineering firm Arup was well acquainted with the building’s services. As base building engineer, Arup had overseen numerous upgrades over the years, including boiler and chiller replacements, BMS upgrades, tenancy fitouts, switchboard upgrades, fire engineering and façade inspections.
This experience led to Arup being selected to provide engineering support to GPT during the architectural competition. Ultimately, Arup was awarded the engineering design role for the redevelopment, which included building services, sustainability, vertical transport and fire engineering.
Along with the client-side role working with GPT, a separate Arup team was later engaged by the construction partner, Probuild, to develop the detailed design and oversee construction.
“Arup collaborated with GPT, Probuild and the architects, Kerstin Thompson and BVN, to redevelop the prestigious precinct into a sustainable and sought-after address for a range of new tenants,” says Arup Associate Principal Nick Adams, M.AIRAH.
Although the office tower was originally designed for a single occupier (ANZ), a multidisciplinary approach was critical in order to transition it – and the heritage buildings in the precinct – to accommodate multiple separate tenants.
“The tower’s cores required rationalisation and enhancement, while the intention was to have a customisable ‘kit-of-parts’ fitout suites to accommodate flexible leasing terms and ensure prolonged durability for these tenant-specific elements.”
Among items assessed and adapted to meet this new purpose were the thermal and electrical distribution of services, fire separation, NABERS performance and a retail metering strategy.
Says Adams: “A joined-up approach to each of these specialisms is extremely important to ensure the ultimate commercial, architectural and environmental outcomes were achieved.”
Blending new with old
The site’s previous building management system (BMS) had been well maintained and updated over the years. Yet a decision was made early in design to overhaul it in order to capture all new control points and achieve the desired functionality.
GPT also made use of the opportunity presented by the building being vacant to introduce an integrated communications network (ICN), which now connects the upgraded BMS, a new energy and water monitoring platform and the security systems among others.
The ICN enables systems to easily share, store and analyse building data. GPT hopes to leverage this information for continual energy efficiency improvements.
A vision supported
One of the key challenges for Arup was how to support the architectural vision that envisioned the ground plane being opened up.
“The previous owners (ANZ) had developed the precinct essentially like a bank vault, with doors and gates at entry points, glazed roofs over atriums, a secluded loading dock for gold bullion delivery, and very limited pedestrian access,” explains Adams.
Kerstin Thompson Architects’ (KTA) vision flipped this on its head – turning the Queen and Collins precinct into a series of open air “campiellos” – a small Venetian square into which small, narrow streets and alleys run.
At Queen and Collins, these campiellos would be connected by north-south and east-west laneways which incorporate retail premises.
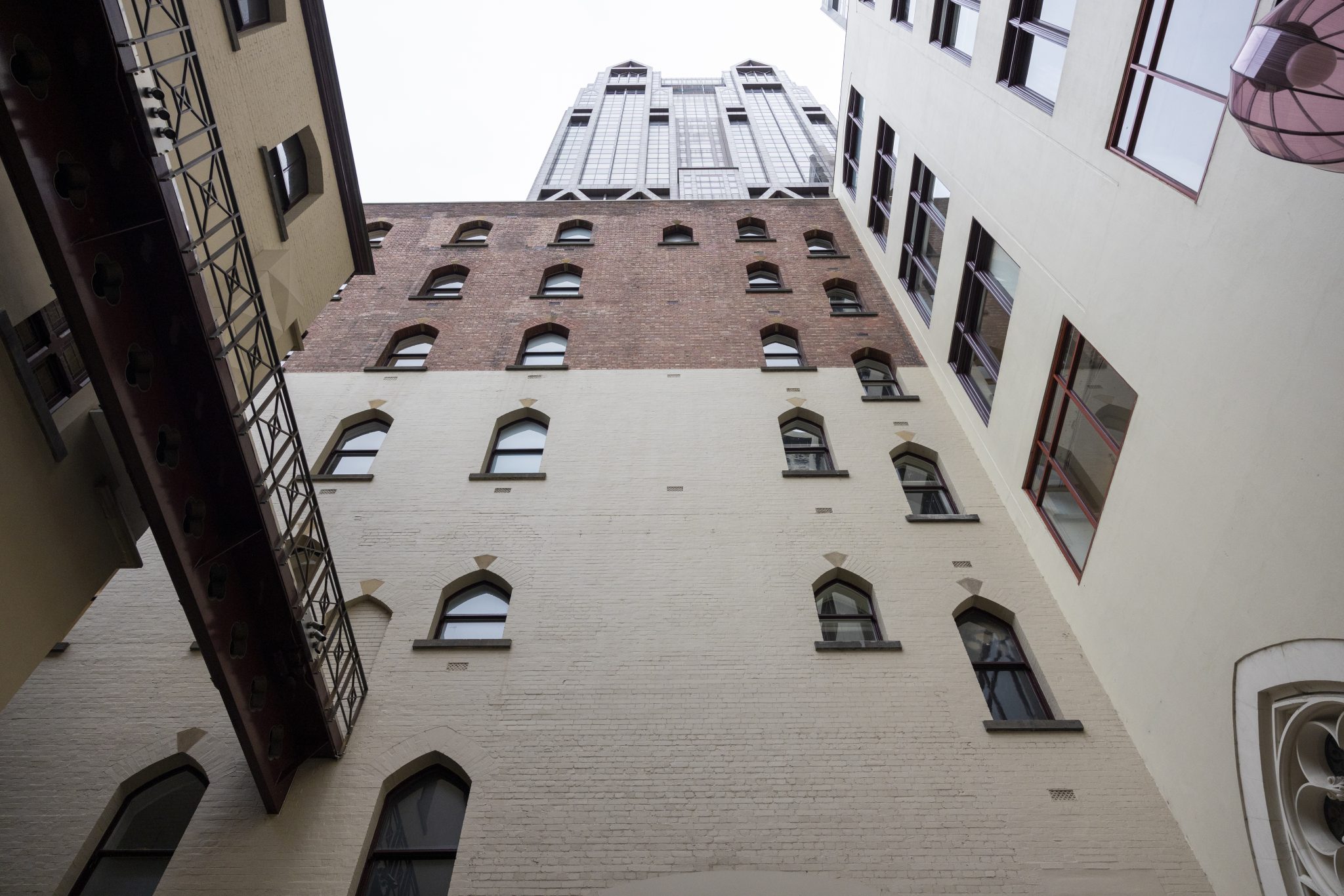

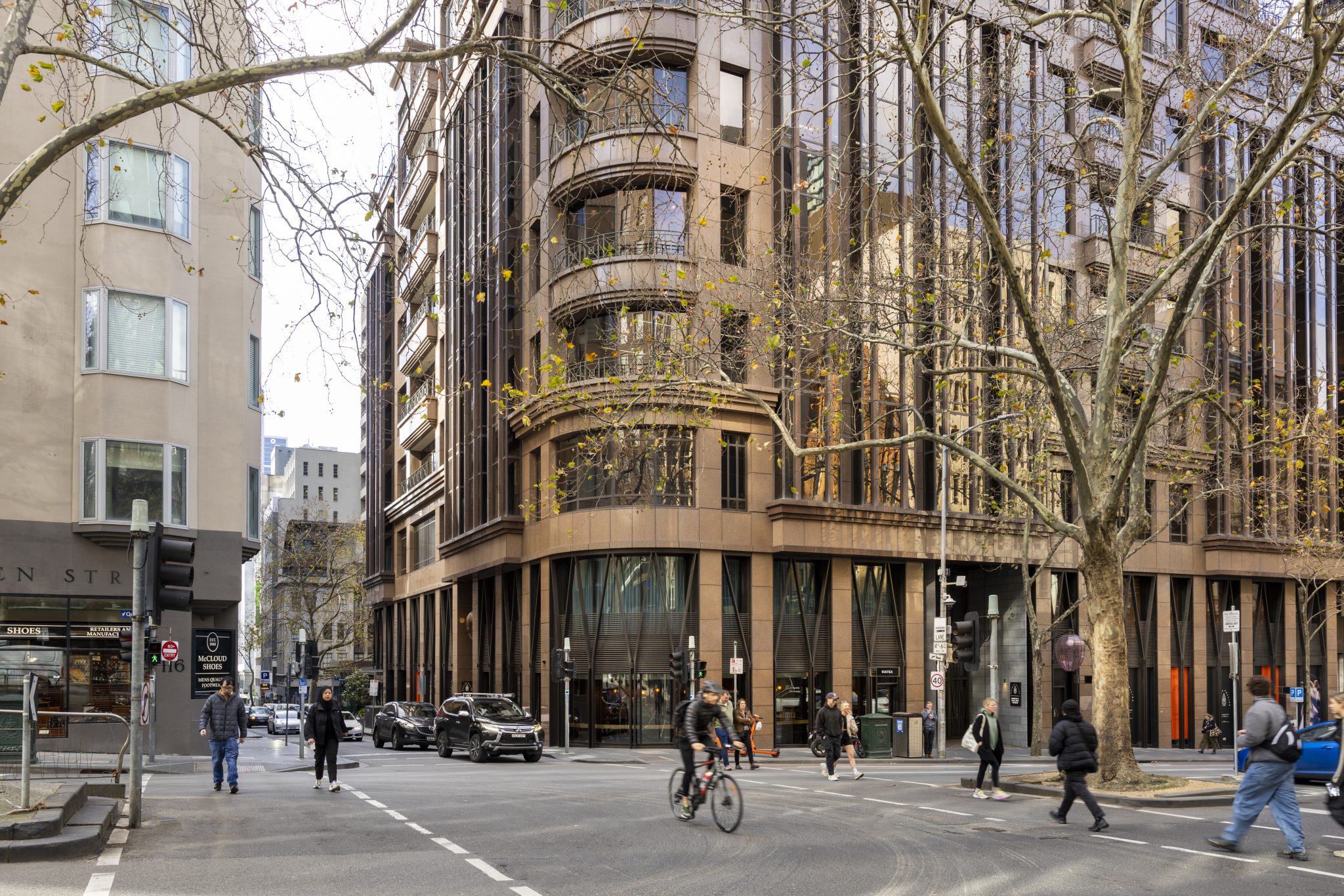

To enable such a radical change, Arup developed strategies to relocate the loading dock, the goods lift serving the main mechanical services plantroom, the basement carpark exhaust, and the back-up generator exhaust and flues.
Arup’s design team also managed to shoehorn new kitchen exhaust risers into the heritage buildings.
A comfortable network
Charged with the challenging task of ensuring thermal comfort throughout the new network of lobbies, courtyards and retail premises, Arup worked closely with KTA during the design phase.
The main campiello – the new entry lobby to the tower – proved to be the most difficult to coordinate. A mixed-mode space, it features oversized architectural doors on three sides and internal balconies to shared tenant amenity spaces on Levels 1 and 2 above.
Here, Arup and KTA worked together to define internal glazing lines so as to delineate between zones that required tighter or looser control – as well as control stack and wind-driven effects while still achieving a high degree of connectivity.
“Since ANZ had been owner-occupier for the whole precinct, there had never been a focus on supplementary air conditioning and apportioning energy use between floors,” says Arup Senior mechanical engineer Simon Green.
“One of the key issues [we faced] was a lack of supplementary outside air compared to the Property Council of Australia’s guidelines to serve meeting rooms and the like in the tower.”
Additionally, the historical oversizing of the air handling plant made it inefficient to operate a single floor, or part of a floor, in afterhours mode.
Each system and component of the buildings’ mechanical services was reviewed to determine whether or not it should be retained or upgraded.
“Our requirement was to retain as much as practical to save capital cost and embodied carbon,” says Green.
The original mechanical services design for the tower featured three zones, a constant-volume skin system, a variable-volume perimeter system with some shared orientations, and an internal variable-volume system.
Arup removed the constant-volume skin system and rezoned it, as you would a new variable-air- volume (VAV) commercial building with one air handling unit (AHU) per façade and one AHU for internal spaces. In doing so, and by juggling existing AHUs and duct risers, it managed to free up one duct riser for additional supplementary outside air and created space in the plantrooms for new fan filter boxes.
Arup also worked with the façade consultant to estimate curtain wall performance, before undertaking new thermal load calculations.
“With these results, we then ‘right sized’ replacement VAV units on each office floor and supply air fans in the central tower AHUs on Levels 19 and 33,” says Green.
Working with the fire engineer, the flow rates to AHU return air fans used for smoke spill (originally selected for very large capacities in line with AS 1668.1.-1979) were also rationalised.
“By upgrading all of these components to better match peak and part-load profiles,” Green says, “we allowed for significantly more energy-efficient afterhours air conditioning to small tenants, and normal-hours air conditioning to all tenants.”
An unconventional transformation
Queen & Collins GM Tori Oglesby says the manner in which the buildings within the precinct were redeveloped offers a model for future project that combine heritage structures and innovative workspaces.
“We know workplaces need to foster collaboration and creativity, promote productivity and culture, and facilitate employee wellbeing and engagement for businesses of all shapes and sizes,” Oglesby says. “The unconventional transformation of the landmark Queen & Collins building in Melbourne showcases the future of the office as the collaborative social hub of business, incorporating forward- thinking design that illustrates how workplaces are evolving to embrace flexibility and collaboration.
“Across the board, having strong sustainability credentials continues to be a common demand from all customer types. In refurbishing the existing office tower there was the obvious benefit of generating significantly less embodied carbon when compared to a new build, and Queen & Collins has also achieved a 6 Star Green Star – Design rating from the Green Building Council of Australia, while the precinct operates with 100 per cent renewable electricity.
“Customers have high expectations around the incorporation of superior materials, better technology, acoustic treatments, employee wellness facilities and longer lasting fit-outs, and our approach in delivering long-term value and positive outcomes for both our customers and the environment continues to serve us well in this space.”
Increasing tenant amenity
GPT took the novel approach of providing large amounts of shared tenant amenity spaces at the bottom of the podium level, including meeting rooms and function spaces that tenants can book and utilise beyond their own 900m² floor plate.
Fan coil units (FCUs) and dedicated outside-air ventilation have been used in these areas to ensure each space can operate on its own schedule. The design also provides GPT with maximum flexibility for future layout changes as office trends and desires change.
Cool old spaces
When the 35-level office tower at 100 Queen Street was built in the early 1990s, the engineers at the time connected the three retained heritage buildings on the site – the Gothic Bank, the former Stock Exchange and the Safe Deposit Building – to the then-new central system.
This provided air conditioning, heating, power and fire protection services to these buildings.
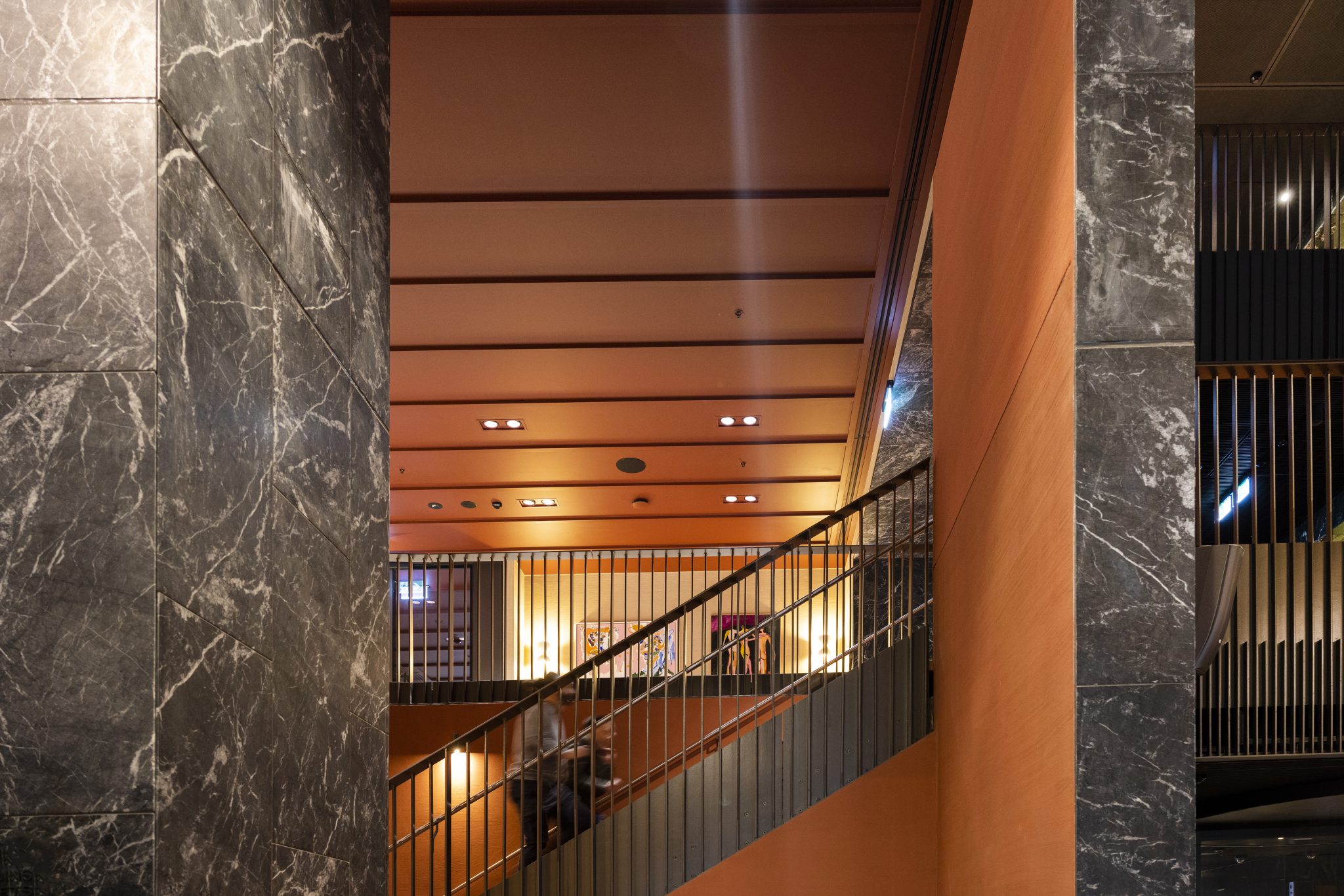

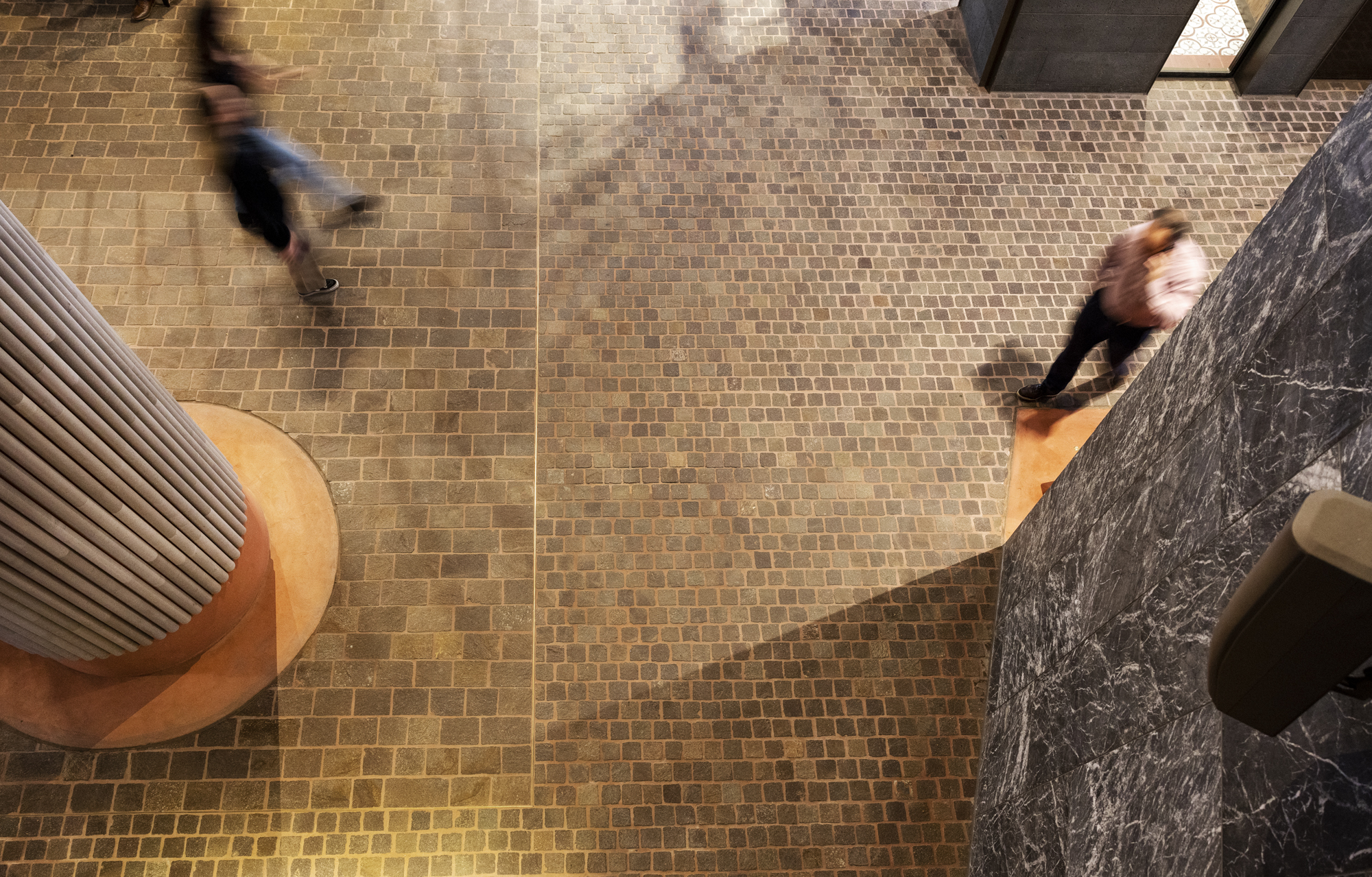

As a result, most heritage spaces are served by chilled and hot water generated from the Level 6 mechanical plantroom that straddles the office tower and the former Stock Exchange building.
To avoid condenser units on heritage roofs, large volumes of refrigerant and distributed maintenance, Arup retained a centralised servicing strategy requiring extreme attention to detail and sensitivity to the heritage values of the precinct.
Pipework to replacement floor-mounted FCUs was installed between timber floor joists. New ductwork risers for the VAV AHUs and kitchen exhaust were located to avoided punching through original heritage ceilings.
“The entire end-of-trip facility in the basement was built on a raised access floor to provide falls for drainage and conceal underfloor make-up air ductwork via an old basement corridor,” says Arup Senior Asset Services Engineer Ryan McGee.
“Even the kitchen for a 5-star restaurant was shoehorned between two of the heritage buildings and the new loading dock.”
Lessons learned
Associate Principal at Arup Nick Adams, M.AIRAH, takes us through some of the key lessons learned from the Queen & Collins retrofit project.
- The recognition through the project’s 6 star Green Star rating, of its embedded carbon savings recognises the value in preserving older assets.
- Helping to make previously “hidden” heritage spaces, such as the Cathedral Room, public again is entirely satisfying.
- Invest the time to intimately understand how an existing building works (and in some cases, doesn’t work). It will pay dividends when it comes to planning upgrades and during construction when dealing with complex spatial coordination, staging and changeovers.
- Employ digital technology (scanning) to rejuvenate current assets while minimising uncertainties that these buildings traditionally provide.
Sustainable heritage
GPT’s original brief for the redevelopment set a 5 star Green Star target under the now legacy Design and As Built tools.
The building was able to achieve these at the design review stage with some challenges – but with spatial limitations and unknowns regarding existing building elements, certain credits were more difficult to achieve than others.
“The end-of-trip facilities, for example, needed a lot of iteration to arrive at the required criteria,” says Arup Senior Sustainability Consultant Wayne Lobo.
Lobo says glazing performance values were also unknown. This meant that conservative assumptions needed to be made, resulting in likely underrepresented energy and daylight performance.
Arup worked closely with Probuild and the project team to determine a solution that would work within the constraints of the existing building while capitalising on GPT’s new net zero operations portfolio, of which the Queen & Collins precinct forms a part.
Arup’s Sustainable Buildings team did, however, work with GPT to identify additional opportunities, and challenged the Green Building Council of Australia (GBCA) on several aspects of the Green Star rating tool to ensure the project was rewarded in other areas.
Embodied carbon savings were rewarded with additional points as part of the building re-use credit, while an air tightness test was undertaken and provided some valuable insights into the air tightness of the building envelope.
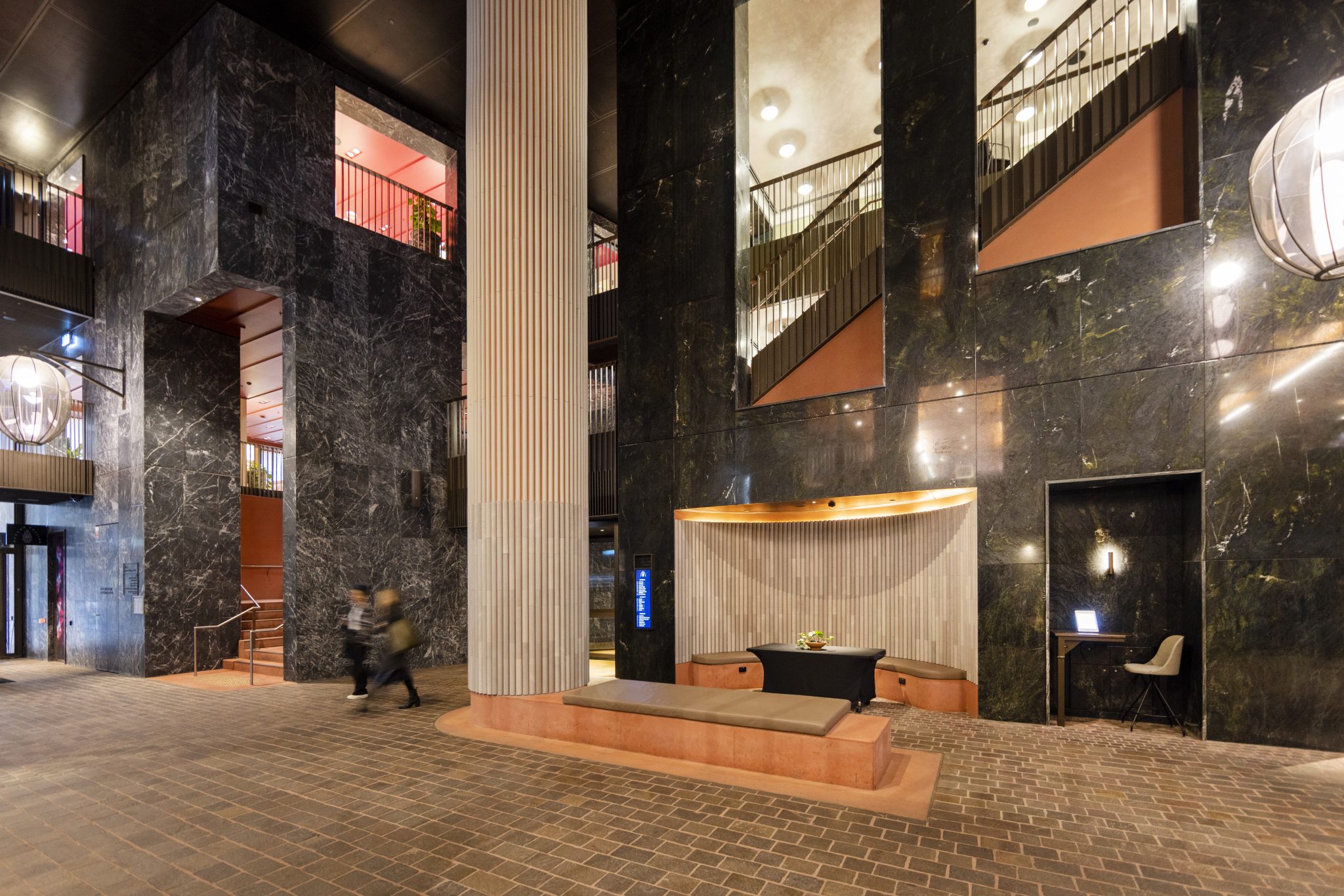

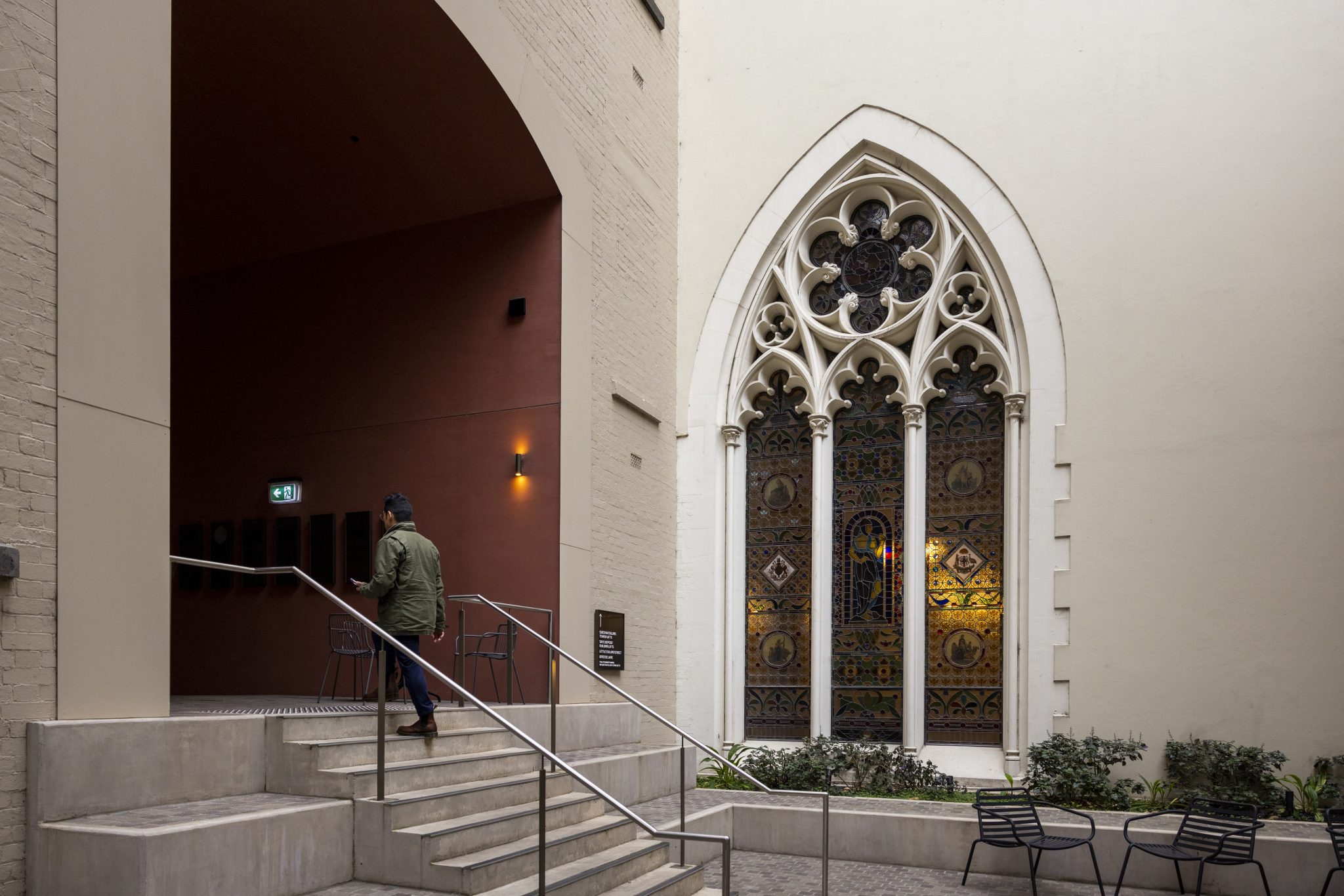

At the final As Built stage, an additional 18 points were achieved, resulting in the project achieving a 6 star Green Star rating with a five-point buffer.
“This was an amazing result, and valid recognition of the sustainable outcomes from re-using an existing building,” says Lobo.
The updated systems also have the base building on track to achieve a 4.5 star NABERS Energy rating, with a stretch target of 5 stars in operation – a significant improvement from its previous 3 star rating.
A WELL health and safety rating is also being sought.
The reinvigoration of the Queen & Collins Precinct was completed in 2021.
The project has since won numerous architectural awards, including the 2022 AIA National Award for Commercial Architecture.
Project at a glance
The personnel
Architect: KTA and BVN
Client: GPT
Consulting Engineer (multidisciplinary): Arup
Head contractor: Probuild
Mechanical services contractor: Entire
The equipment
AHUs: Colair, Euroclima, Daikin
BMS: Alerton
Chiller: Climaveneta
Cooling towers: BAC
Controls: Optergy
Fans: Fantech, Ebm-papst
FCUs: Colair
Grilles: Shapeair
Heat exchangers: Sondex
MSSBs: Decon
Packaged air conditioning units: Temperzone
Pumps: Masterflow
Sensors: Belimo, Dwyer, Siemens
VAV units: Shapeair
VSDs: ABB
(Source: Arup)
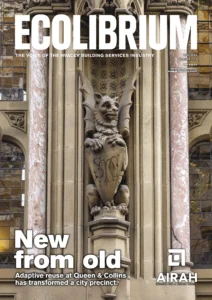
This article appears in Ecolibrium’s May 2024 edition
View the archive of previous editions
Latest edition
See everything from the latest edition of Ecolibrium, AIRAH’s official journal.

