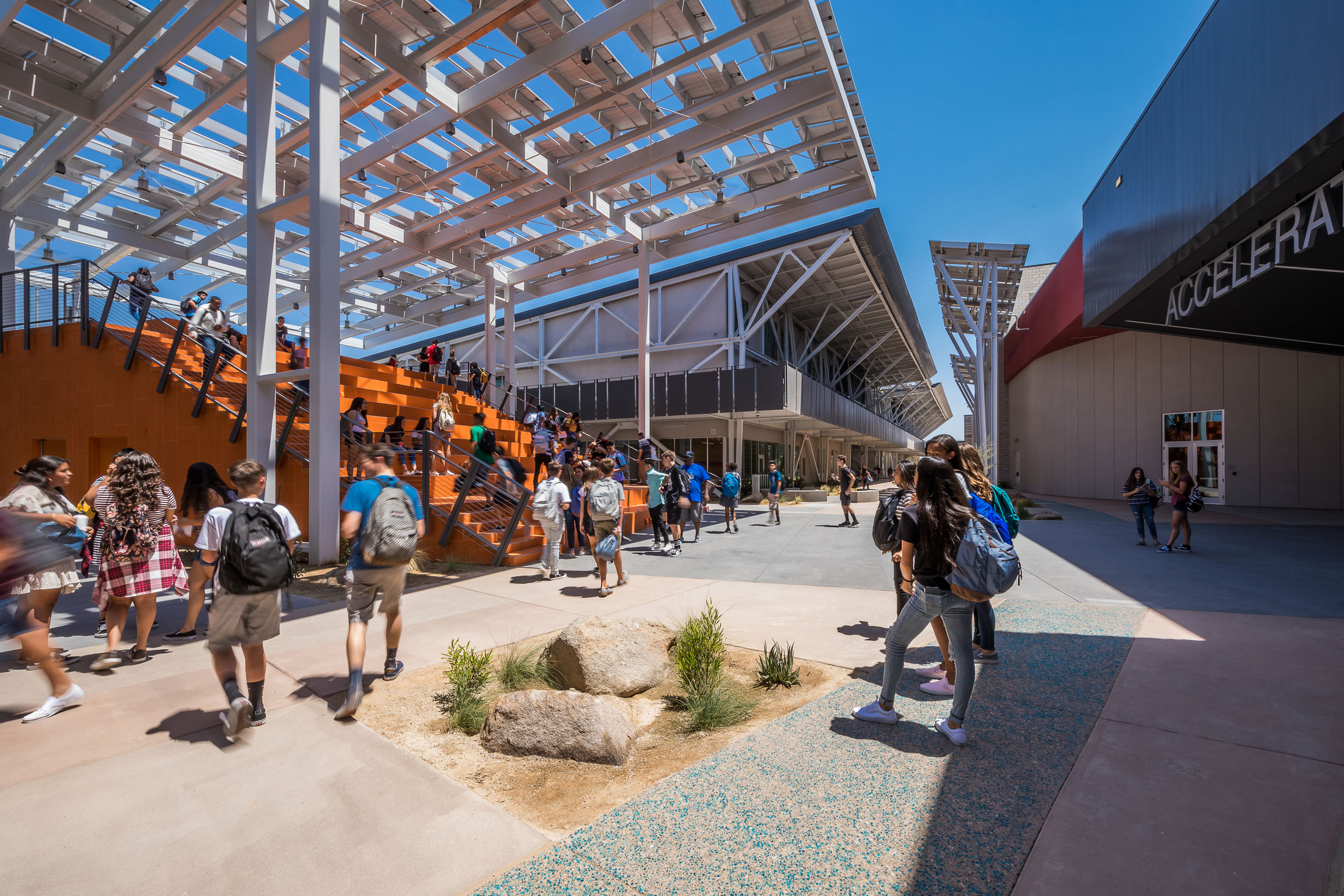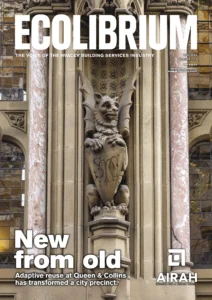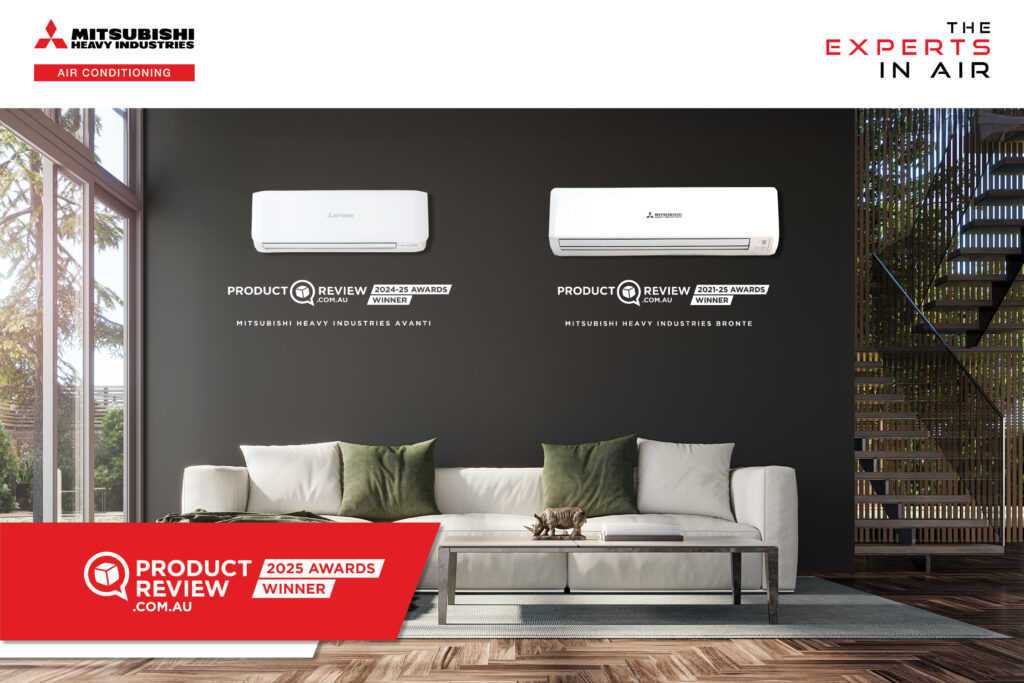Cool for school

Effective learning spaces that maintain optimum indoor environmental quality and inspire students to learn form a critical component of educating our youth. As part of the i-Hub initiative, a collective of designers, engineers and architects explored how integrated design might benefit ACT schools.
The education sector represents almost 30 per cent of all non-residential construction in the built environment. Education facilities are also the environments in which we educate our youth, instilling in them the knowledge and values they will take forward to shape the global future.
One could argue that there is no greater building typology deserving of good design. The provision of effective learning spaces that maintain peak indoor environmental quality (IEQ) and that also inspire students to learn is paramount.
The University of Melbourne partnered with the Australian Capital Territory (ACT) government Education Directorate (EDU), AIRAH and industry engineering and architectural consultants to explore how integrated design might contribute to meeting these needs.
Integrated design is a design approach that brings together architects, engineers, and clients to explore new ways of designing that integrate technical performance with the many other design aspects of a building. The work was undertaken as a part of a larger research project under the Innovation Hub for Affordable Heating & Cooling (i-Hub), managed by AIRAH and funded by ARENA, Australia’s renewable energy authority.
The resulting work, carried out in design studios at the Melbourne School of Design (MSD), identified pathways towards net zero on four case study schools in Canberra. Students worked with the client (ACT government), and consultants (Arup and Jacobs engineers, and Grimshaw and Jacobs architects), to interrogate the existing buildings and develop plans for net zero emission refurbishment and extension projects.
Zero carbon design exploration
The focus of the design studios was to advance renewable energy technologies and their enablers. Energy usage intensities (EUIs) were used in interrogating the opportunities, and to provide a common language across the school buildings. Analysis from both studios showed feasible EUIs as low as 40kWh/m2 pa could be achieved. These represent anywhere from 20–67 per cent energy savings over existing conditions, depending on the base existing building being considered.
A study of the existing aged building stock revealed them to be generally poor performing in terms of leaky building envelopes, inefficient lighting, poor natural ventilation, and carbon-intensive gas-fired heating, placing the energy efficiency and savings potential of sites towards the upper end of this bracket.
Importantly, 40kWh/m2 pa is low enough that energy requirements can feasibly be offset by on site solar generation making net zero operational carbon a viable design outcome.
A review of the energy breakdown from a typical poor-performing base case shows that lighting forms the largest energy end-use (44 per cent of consumption), with heating (gas-fired), also significant (35 per cent of consumption). Equipment, domestic hot water, and cooling represent 9 per cent, 5 per cent and 5 per cent respectively.
The typical best-practice scenario was identified as including a high-performance building envelope, lighting efficiency compliant with NCC 2019, and Passivhaus standard of air tightness. Mechanical ventilation with heat recovery was incorporated for fresh air provision, and the developments were all-electric, with space heating and domestic hot water both provided by heat pumps.
In this best practice scenario lighting is still a significant demand (40 per cent of consumption), but heating is a small proportion (as low as 8 per cent of consumption) because of the improved building fabric, air-tightness, and the efficiency of the heat pumps. Equipment becomes more dominant, at 28 per cent of consumption.
Student design work
A total of 22 student designs were produced across the two studios (for four different sites). The indoor environmental quality (IEQ) of spaces was treated as paramount in the development of design, with the following energy considerations explored in student projects ranging from known and practical solutions to the new and emerging:
- Passive strategies
- Insulation/thermal bridging detailing
- High-performance windows
- Thermal mass
- Air tightness
- Natural ventilation
- External shading
- Active strategies
- Efficient artificial lights (LED)
- Mech ventilation and heat recovery
- Air-source heat pumps
- Ground-source heat pumps
- Anaerobic bio-digestors
- Algae facades.
Existing building components
The studies also highlighted the inherent challenges in dealing with aged existing building stock, which is most of the buildings in education portfolios. Anecdotal feedback related to classroom environments being too hot in summer and too cold in winter, draughty, and with localised discomfort. These comfort issues appear to be largely due to the inefficiencies of the building envelope, with a lack of insulation, poor window performance and gaps and cracks within the facade being commonplace.
Appropriate interventions on existing building components included:
- Building envelope components:
- Insulation upgrades
- Window replacements
- Addition of blinds
- High solar reflective index (SRI) roof paints
- Building sealing
- Addition of external shading devices
- Others:
- Upgrade lighting to LEDs
- Ceiling fans for destratification
- Addition of PV panels.
What else schools doing
Review of the education sector highlighted various initiatives taking place within Australia to help schools to reduce their energy consumption and improve indoor environment quality. These initiatives appear to largely be led by state governments, and include guidance packs for existing schools to help incorporate initiatives and behaviour change. Typical activities include the upgrade of lighting and equipment, engaging students and staff in energy-saving behaviours, and the installation of building controls to improve the efficiency of heating, cooling, and lighting.
The ACT is considered a world-leading jurisdiction in mapping the pathway to a zero-emission future. It proudly has one of the most ambitions zero emission targets, with 2045 the target year to achieve zero emissions across the territory’s operations.
An interim target to reduce emissions in government operations by 33 per cent by 2025 sets the scene for cross-industry collaboration and partnerships to envision how this will be achieved.
NABERS is also proposing to develop a schools rating scheme. The high brass at the scheme are currently in the early stages of development, and are engaging with relevant parties, including the ACT Government. Being sought is energy and water data of existing school facilities to help guide the development of the tool and baselines for different school building typologies.
The United States experience
Zero carbon design of schools has become somewhat of a niche market in the US, with consultants approaching prospective schools with upgrade agendas financed by the resulting reductions in energy costs. Similar to the exercise carried out at Melbourne School of Design (MSD), comfort and health are placed as paramount in the design process. A much larger emphasis is also placed on community involvement, enlisting students and staff, and publicly visible “zero heroes” on projects. Energy savings in the realms of 40 per cent over business as usual (BAU) are not uncommon. The projects transfer costs from electrical and mechanical (active) to architectural (passive) systems. Common features typically include:
- Heat pumps
- Ceiling fans
- Night purge and natural ventilation
- Lighting efficiency (lamp type/dimming/daylighting)
- Plug load controls
- On-site solar electricity power generation
- Building envelope improvements.
The Future
One of the most important lessons from the studio was that we are not technology constrained in our endeavours to reach net zero carbon. The larger issues we face are instead those revolving around the planning and implementation of known technologies.
To achieve zero emission schools, a systematic and integrated design approach is required. This would target progressive improvements, from modest-cost passive design initiatives, such as building sealing and envelope improvements, through to higher-cost mechanical and electrical upgrades and renewable energy generation. This approach permits budget allocation to achieve incremental change while increasing base building efficiency and thermal comfort outcomes.
It goes without saying that each refurbishment project and expansion should pursue the design hierarchy irrespective of project scale. In so doing, each project is a step forward in the journey toward a net zero education sector.

This article appears in Ecolibrium’s May 2024 edition
View the archive of previous editions
Latest edition
See everything from the latest edition of Ecolibrium, AIRAH’s official journal.




