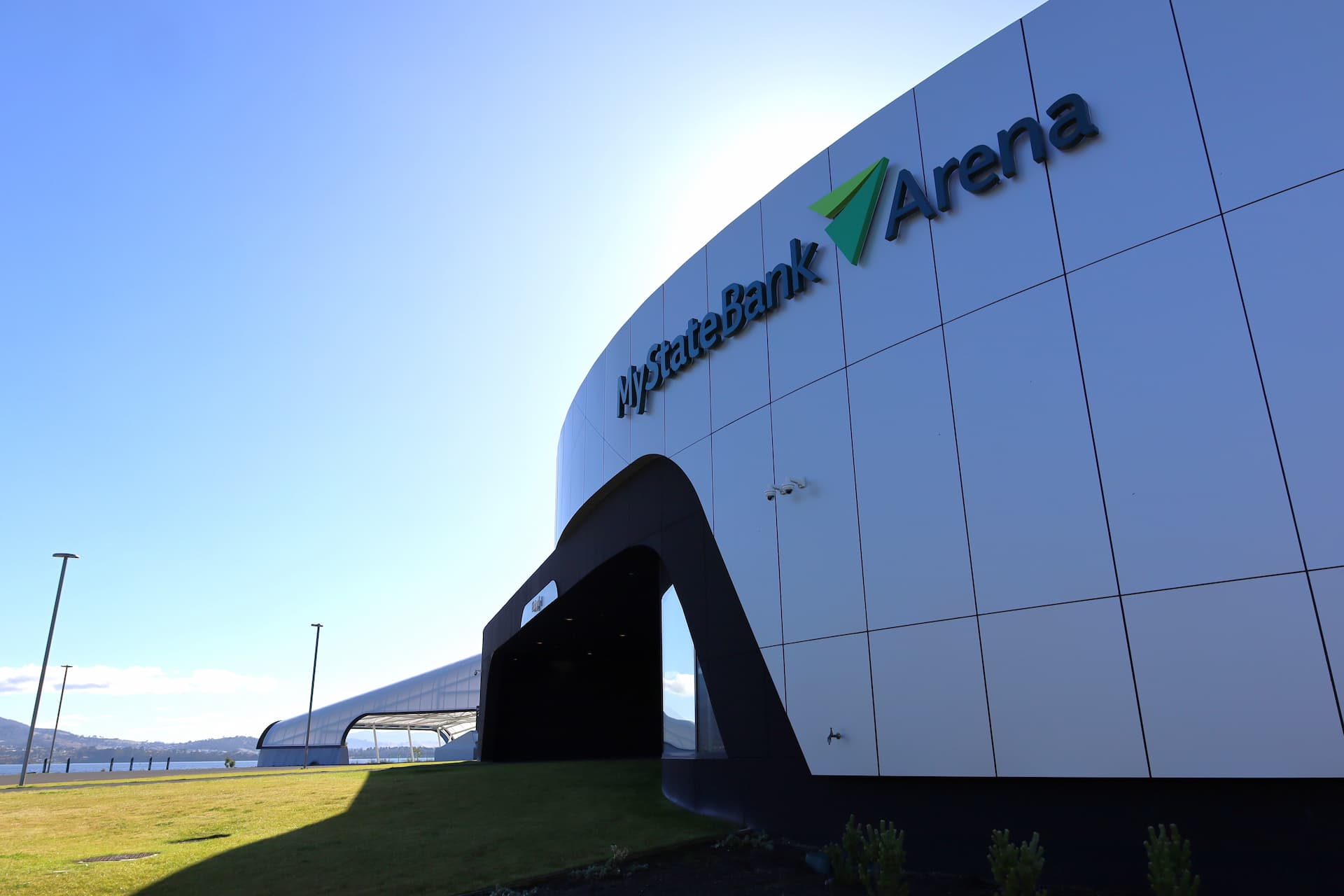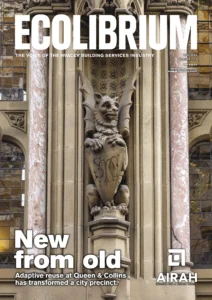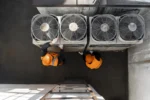Courting expansion

Playing predominantly out of MyState Bank Arena in Hobart, the Tasmania JackJumpers have, in just two seasons, quickly become one of the National Basketball League’s premier teams. Sean McGowan reports on the award-winning redevelopment of the venue, which took place ahead of the team’s debut in late 2021.
In early 2020, the Tasmanian government reached an agreement with Larry Kestelman, owner of the National Basketball League (NBL), to see a tenth “expansion” team established in the island state.
Under the agreement, the existing Derwent Entertainment Centre complex on the banks of the Derwent River in Glenorchy would be redeveloped to become the home of the newly established team.
Originally constructed in 1989, the entertainment centre had been a much-loved venue among Hobart locals attending concerts, sporting events and exhibitions. But with the announcement of the new Tasmania JackJumpers team, it was determined to no longer be fit-for-purpose and in urgent need of upgrade.
Philp Lighton Architects was brought on to create a dynamic and exciting boutique sports stadium. Consulting engineers JMG – which had been involved in the centre’s original construction – was engaged from the early design phase.
The design program for the redevelopment was intended to commence in February 2020, with a final handover scheduled for September 2021 ahead of the NBL 2021–22 season and the JackJumpers’ debut.
However, like other projects around the country, work was paused as the COVID-19 pandemic reached Australian shores.
All design works were halted until August 2020, when it was decided by stakeholders that the project would continue, with the original handover date to remain. Six months of the construction program had been lost.
In early 2021, Tasmanian-based builder VOS Construction and Joinery was awarded the contract to undertake the $60 million dollar redevelopment, with a rapid eight-month construction timeframe agreed to.
Following the builder’s appointment, Degree C was awarded the project’s mechanical services contract.
Redeveloping an icon
According to JMG, the mechanical services design requirements for the soon-to-be-renamed MyState Bank Arena were onerous.
The existing electric heating and ducted ventilation system would need to be replaced with systems more fitting of a state-of-the-art sporting facility. It also needed to meet the strict requirements for both NBL and International Basketball Federation (FIBA) match play and televised coverage.
Additionally, these new systems would need to be capable of maintaining comfortable playing conditions on the court, while simultaneously accommodating the needs of 5,500 seated spectators.
Flexibility was also paramount to allow for alternative uses of the venue, ranging from 8,500 capacity concerts to sit-down dinners, seminars and other events via the provision of separate multi-function areas, corporate dining spaces and commercial catering facilities.
“The initial design scope was developed through a series of workshops with the client and key stakeholders,” says JMG mechanical engineer Rohan Eastley, Affil.AIRAH.
“We effectively had two clients in the form of LK Group – representing the NBL and the JackJumpers – and the Tasmanian Department of State Growth. Both had key requirements that needed to be incorporated into the design.”
All building services design was completed by JMG’s teams located in both Hobart and Launceston. Frequent design meetings were held, including those with the architect and structural engineer, to coordinate space for the stadium’s new mechanical services.
“Once construction commenced, we continued to work closely with Degree C, including having frequent site meetings and walkthroughs,” says Eastley. “Everyone was conscious of the tight program, so any issues that arose on site needed to be dealt with quickly and effectively.”
Both the initial design and the contractor’s shop drawings were produced as a full BIM (building information modelling) package. The project was modelled in 3D to enable clear collaboration between stakeholders as well as coordination with other services and the building structure.
Not for reuse
Upon inspection, JMG determined the existing mechanical services plant to be largely unusable. The main stadia had previously been served by an electric heating and ventilation system, using resistive electric duct heaters to actively heat fresh air.
“This system dated back to the original construction of the venue in 1989,” says Eastley, “and was horrendously inefficient to operate.”
The original stadium design featured no active cooling at all, relying solely on outdoor economy cycle for its cooling needs.
Although the high-wall heat pump systems serving back-of-house areas were slightly better, they were all at end of life, and also deemed unsuitable for reuse in the redevelopment.
Where possible, existing ductwork was reused, including the exposed main-supply air ducts and some of the existing low-level return-air ductwork.
Structural challenges
The iconic shape of the original Derwent Entertainment Centre building shell was retained as part of the redevelopment, leading to few avenues being available for new plant spaces throughout the building.
Consequently, JMG’s mechanical services design largely worked with what was already available – maximising the opportunities that were presented by the large, existing main plantroom that would ultimately accommodate the enormous air handling units (AHUs) required to serve the main stadia.
“Early engagement with the architect allowed us to coordinate the new mechanical plant with the new layout of the facility, and ensure both plant and ductwork could be concealed from view,” says Eastley.
Architectural changes to the arena’s entryway, resulting in the widening of existing stairwells, required a redesign of the existing return-air risers.
A new outdoor plant deck at the back of the building was carefully located to screen it from view of the nearby Brooker Highway and surrounding public parkland.
“One of the quirks of the architecture was the higher-than-average ceilings in the change rooms and amenities areas,” Eastley says, “supposedly a request from the JackJumpers to cater for the height of their players.”
Meeting multiple demands
One of the NBL’s key requirements of the mechanical services design was that courtside conditions be maintained consistently at 18˚C for the comfort of players. In contrast, it was determined that the seated areas for spectators be maintained at 20˚C.
To achieve this, the main stadium is served by 100 per cent fresh air systems, with four AHUs providing heating and air conditioning to the space. Two units are zoned to serve the main playing court, while the other two serve the seated spectator areas.
The existing low-level return air was retained in order to prevent stratification in heating mode. These low-level grilles were also repurposed to double as makeup air supply grilles for the new smoke exhaust system, introducing fresh air at low level in order to push the smoke layer away from the occupants.
A dedicated 1250kW air-to-water reverse-cycle heat pump, operating in a two-pipe arrangement, supplies the main stadia AHUs.
“Air-to-water heat pumps were selected as they provide good energy efficiency, perform well in Tasmania’s cold temperatures and allow for full electrification of the building’s systems,” explains Eastley.
Each AHU features a plate heat exchanger to recover energy from exhausted return air.
“While these made the AHUs larger than a traditional unit, they allowed us to significantly reduce the amount of supply air required to serve the stadia,” Eastley explains. “This in turn reduced the size of the new ductwork, and allowed them to fit within the existing plantroom, which was converted into a return-air plenum in order to further reduce the amount of ductwork required.”
The remaining spaces including main foyer, back-of-house areas and corporate boxes are fitted with individual fan coil units (FCUs) incorporating outdoor air economy cycle. These are served by a four-pipe chilled/heating water system supplied by two 250kW reverse-cycle air-to-water heat pumps.
The two heat pumps are connected with modulating two-way valves, allowing them to change between the heating loop and chilled water loop as required.
“This approach provides a good level of flexibility, allowing both units to operate in heating or cooling mode during peak conditions while still providing simultaneous heating and cooling during part load conditions,” says Eastley.
The concession stand and corporate dining areas both feature commercial kitchens with exhaust hoods and associated makeup air.
Fast-tracked delivery
According to Degree C manager of mechanical and refrigeration Mario Alam, supply chain issues and COVID-19 restrictions created enormous challenges for the team to overcome. Achieving practical completion within the strict, tight construction schedule proved extremely challenging.
“We were able to work with JMG on some alternative selections that allowed us to get the equipment to Hobart on time,” he says.
Up to 13 Degree C technicians were on the site at peak times, working six days a week and completing 12-hour days in order to meet the project timeframes.
Alam says along with working at heights, the construction of the plantroom proved to be the most technically challenging aspect of the project given the spatial constraints.
“We could not remove the roof sheets to get all the equipment in the room, so we had to cut walls and build a loading deck to get all the equipment through,” he says. “Our skilled technicians planned it very well with the project manager so as to not build themselves out of the plantroom.”
Practical completion of the main arena was achieved in September 2021 – in time for the start of the 2021–22 NBL season, and the Tasmania JackJumpers debut.
The program for non-critical, back-of-house areas was extended to April 2022, with practical completion of these spaces reached two months ahead of schedule.
A dream debut
Entering the NBL’s 2021–22 Season, little was expected of the JackJumpers – they had what most pundits described as a wafer-thin playing roster, few staff and a rookie coach in former Perth Wildcats assistant Scott Roth.
But what they lacked in experience, the team made up for with tenacity, commitment and no small amount of skill.
Making their debut at MyState Bank Arena on December 3, 2021, against NBL mainstay the Brisbane Bullets, the JackJumpers took the points in overtime. They would ultimately finish the regular season in fourth place with a 17–11 record.
Although the team lost the NBL Grand Final series that year to the Sydney Kings in a whitewash, a new sporting icon for the Island State had been established – the first step towards Kestelman’s ambition to make basketball the number one sport in Tasmania.
The redevelopment of MyState Bank Arena will play a key role in that coming to fruition.

This article appears in Ecolibrium’s May 2024 edition
View the archive of previous editions
Latest edition
See everything from the latest edition of Ecolibrium, AIRAH’s official journal.




