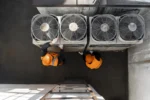Spectacular conversion
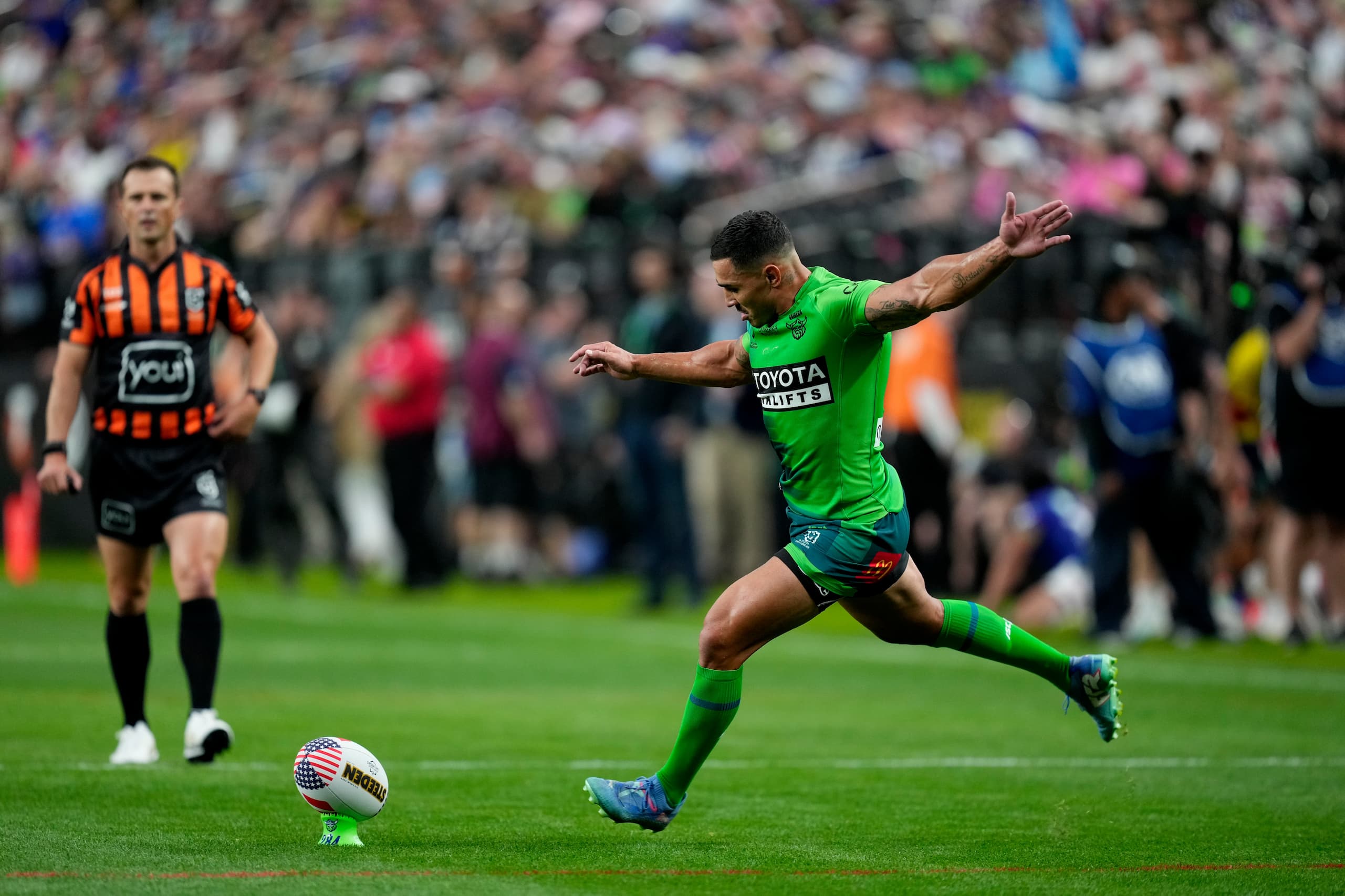
Cutting-edge HVAC and BMS design played a huge role in the Canberra Raiders’ redevelopment of their spiritual home at Northbourne Oval. Here’s how the state-of-the-art project unfolded.
When the ACT and NSW governments agreed to help fund new headquarters for the National Rugby League (NRL) team the Canberra Raiders, a key element of the project was fostering a connection between the public and the team.
The $19 million redevelopment of the Canberra Raiders Centre of Excellence at Northbourne Oval included a site area of 37,022m2 and a gross floor area of 3,800m2. The oval is historically listed, and rugby league has been played there since 1925.
The new facility features two distinct two-storey structures, designed to enhance both athletic training and team operations.
One two-storey building houses a cutting-edge gym, coaching offices, and direct access to the field, allowing seamless transitions between training and practice. A second structure is dedicated to recovery spaces, including modern rehabilitation rooms, along with administrative offices.
A key component to the operation of the facility is an all-electric HVAC system that prioritises air quality and occupant comfort in often challenging ambient conditions. An all-electric system was selected with a focus on sustainability and consideration of the ACT government’s 2024 net zero emissions target and transition away from fossil fuels.
Here’s how the professionals involved in the project achieved this spectacular conversion.
Sustainability and flexibility
AECOM won the tender for the mechanical, electrical, ICT, security, fire protection, and hydraulic services for the redevelopment project, as well as managing the project’s acoustics and sustainability requirements. The company says flexibility and future-proofing were key components of the Raiders Centre project.
“The facility’s central mechanical plant comprises two air-cooled reverse cycle water heat pump chillers that provide chilled and heated hot water to the air conditioning systems proposed for the building,” AECOM says. “This system was selected as it provided the greatest flexibility for any future alterations or additions to cater to the Raiders’ evolving performance needs.”
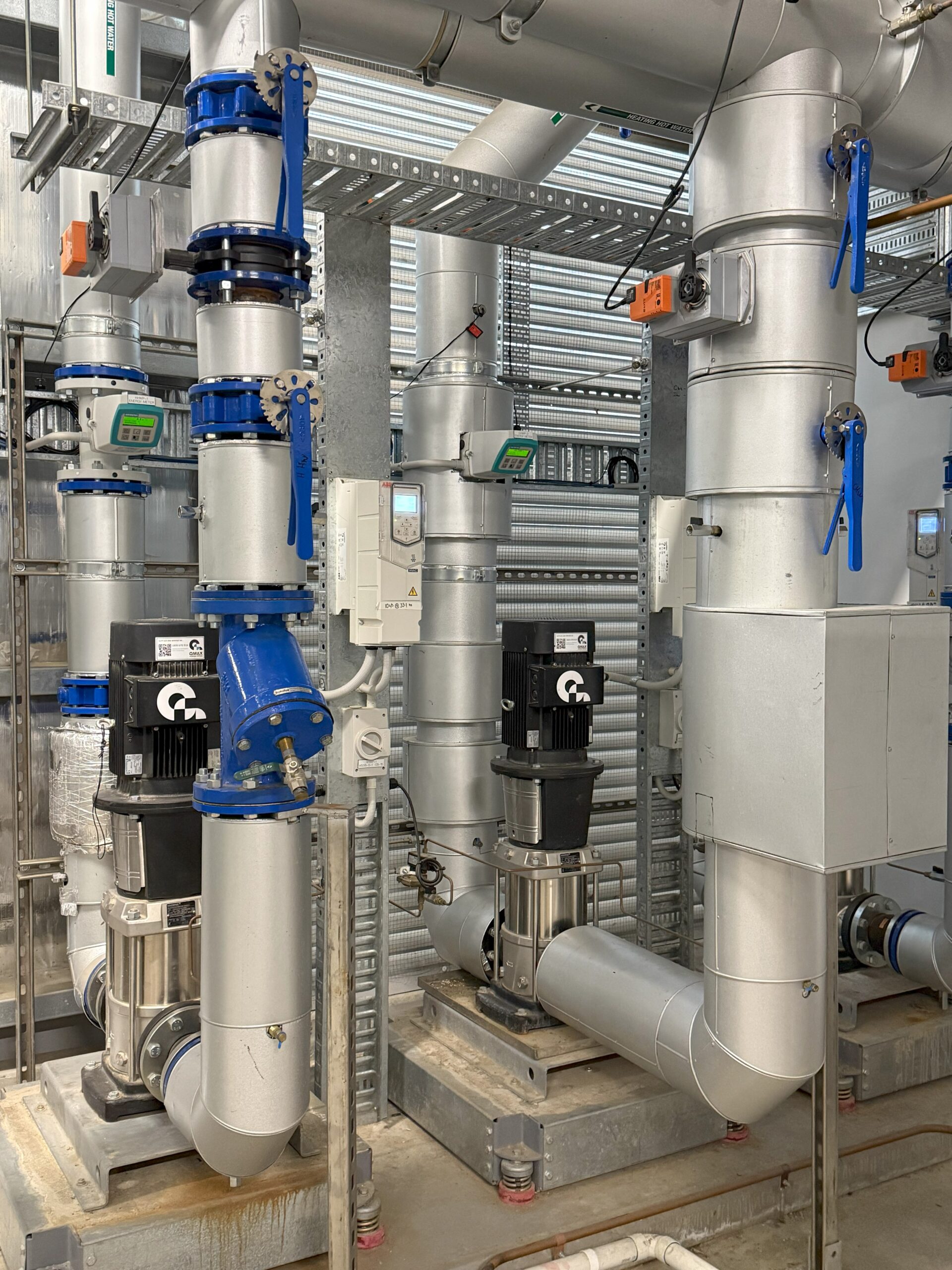

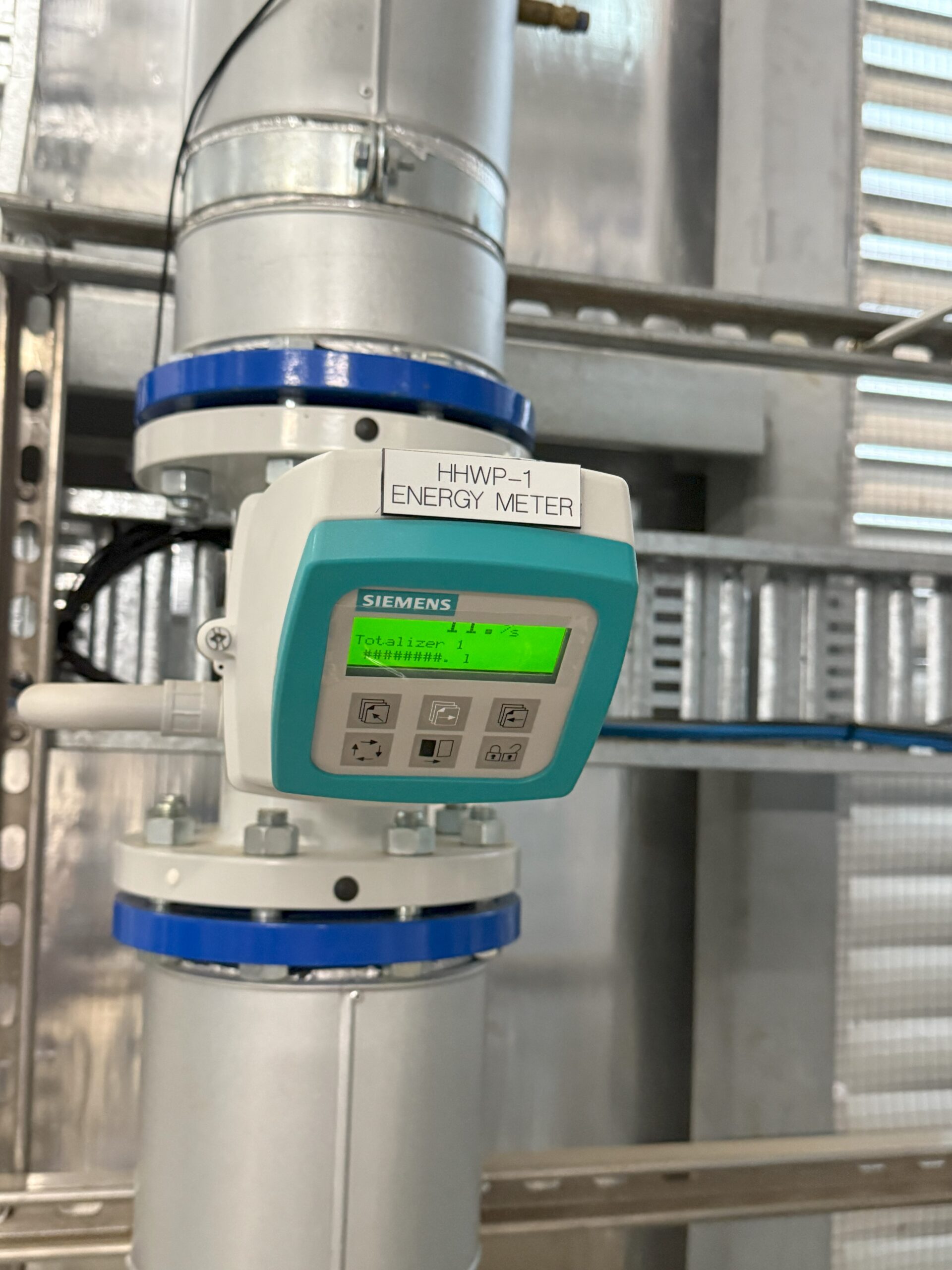

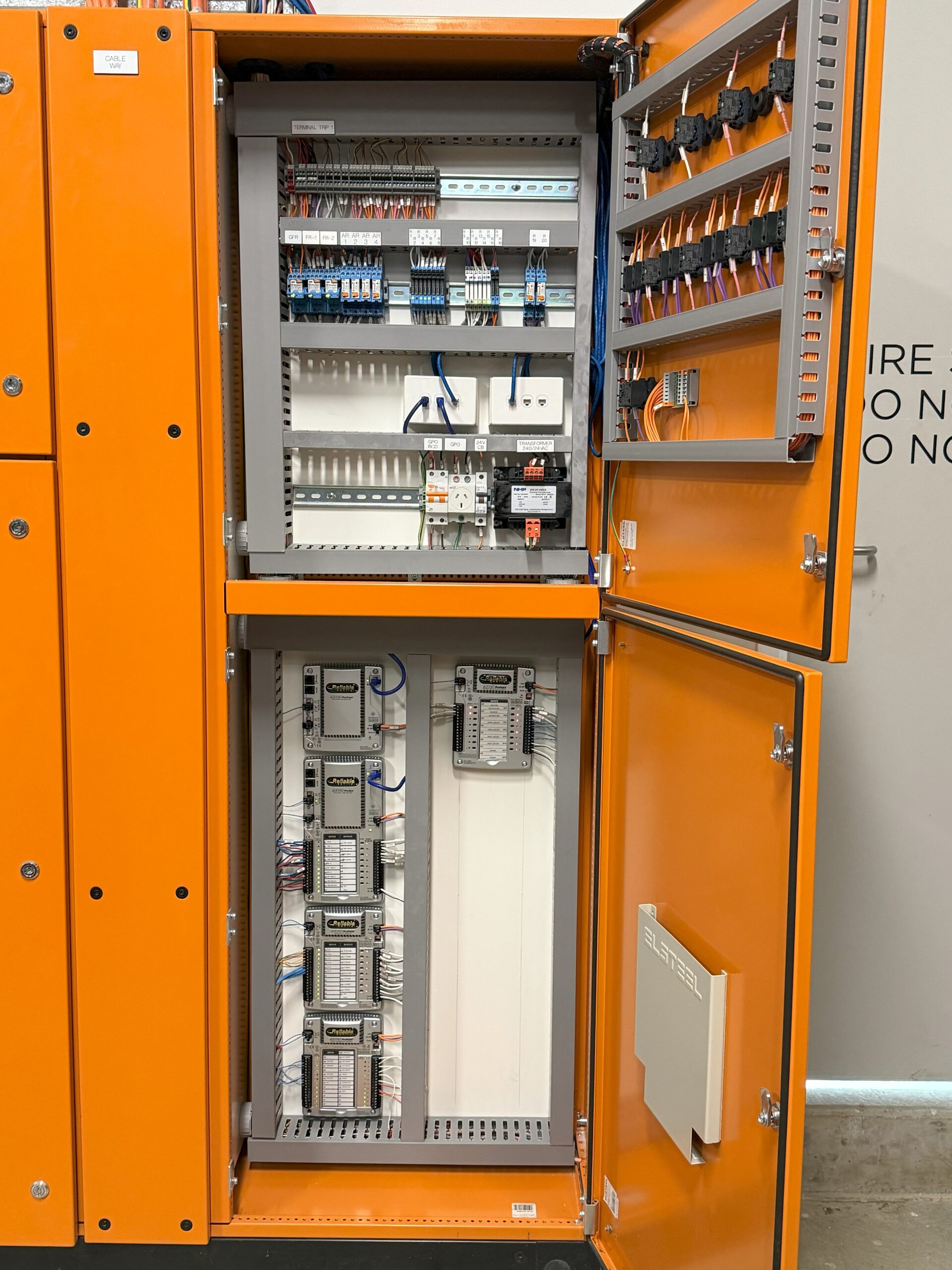

IES Automation was responsible for installing the building automation system (BMS) and programming air-to-air heat exchangers to provide year-round comfort using only electricity in one of the coldest regions in Australia.
The company worked alongside ACES to supply, engineer and commission the building’s mechanical systems and BMS, resulting in a fully renewable training facility.
IES Automation Managing Director Justin Arnold says the project being fully electric demonstrated a forward-thinking approach that is soon to be the norm in the industry.
“We were able to provide and control a mechanical system that ensures player and staff comfort but also meets the modern requirements for sustainable buildings,” he says.


“This plays a central role in demonstrating the Raiders’ commitment to sustainability, aligning with the ACT’s net zero strategy.”
IES Automation Managing Director Justin Arnold
“As the team represents a city powered entirely by renewable energy, it was crucial that they reflect this commitment, showcasing their dedication to both the environment and the community.”
Lofty goals
Canberra Raiders Chief Operating Officer Jason Mathie says from a high-performance operational perspective, the new training centre was designed to be:
- “Future-proofed” for innovations/advancements, with high-quality information and communication technology (ICT) equipment and capability.
- A “one-stop shop” for all football program on-field and off-field training (primarily for NRL- and NRLW-level squads)
- A leading facility in terms of sports science and medical recovery amenities
- Fully integrated to provide effective collaboration across football, commercial and marketing and administration functions, whilst maintaining functional separations for workplace efficiency, confidentiality and privacy
High-performance facilities
Designing a facility for elite athletes comes with an extra set of challenges and requirements. Among these were:
- A cardio room that can simulate temperatures up to 30°C – The Raiders required a cardio room with temperature and humidity control to aid with training for games in more tropical locations like in Queensland. The room also includes equipment to assist with altitude training.
- An aquatic recovery area – The aquatic recovery area has an HVAC system that provides adjustable conditions between 21–26°C throughout the year. These can be varied and tuned through the BMS to suit the Raiders’ changing training needs. The area also includes hot and cold plunge facilities to assist with metabolic waste flushing and reduce inflammation.
- Player performance analytics during training – This involved ICT infrastructure, including high data throughput Cat6A cables and external WiFi transmitters in the outdoor field to support performance tracking capabilities.
- A cryotherapy chamber to reduce inflammation and assist post-game recovery.
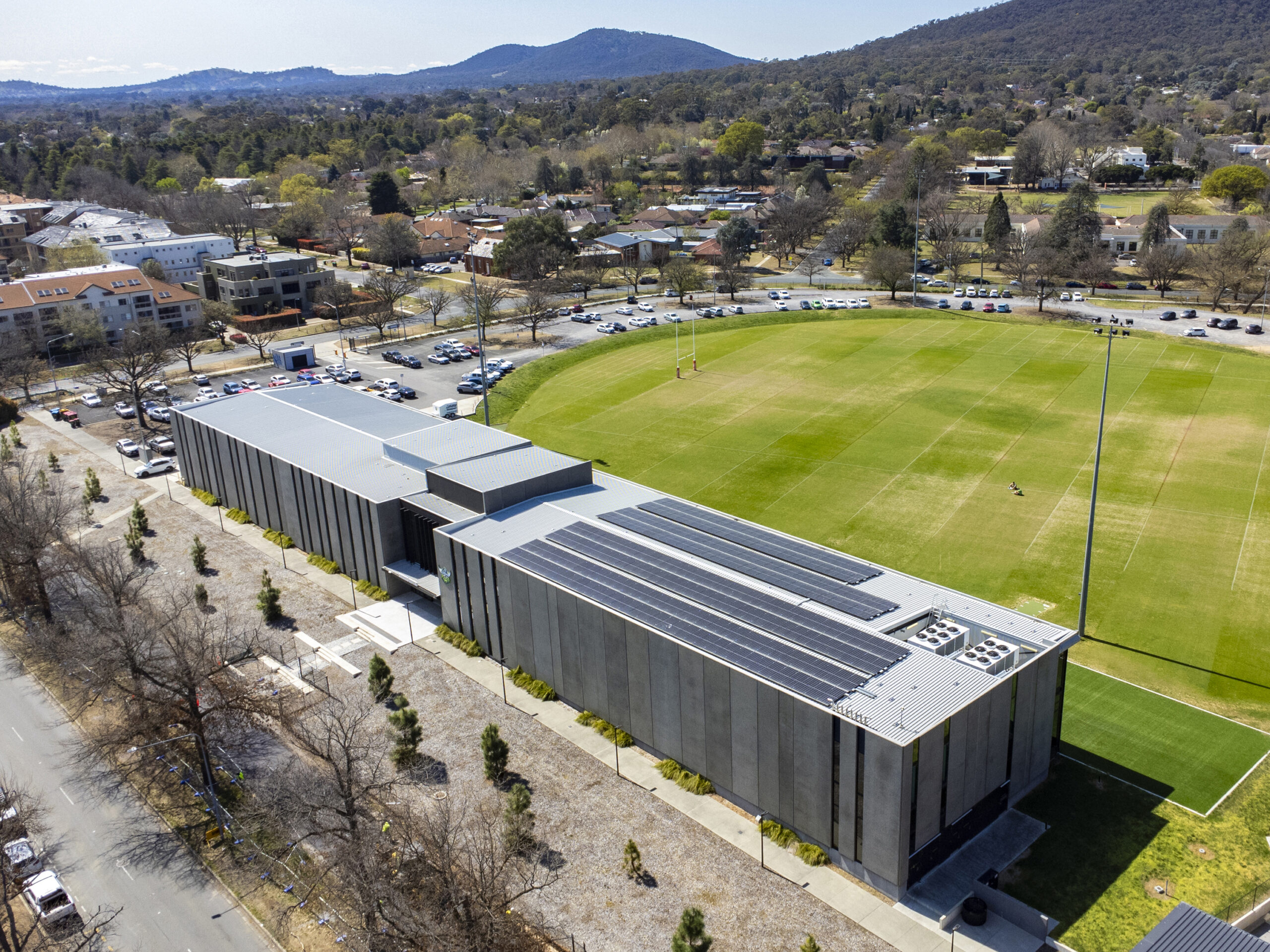

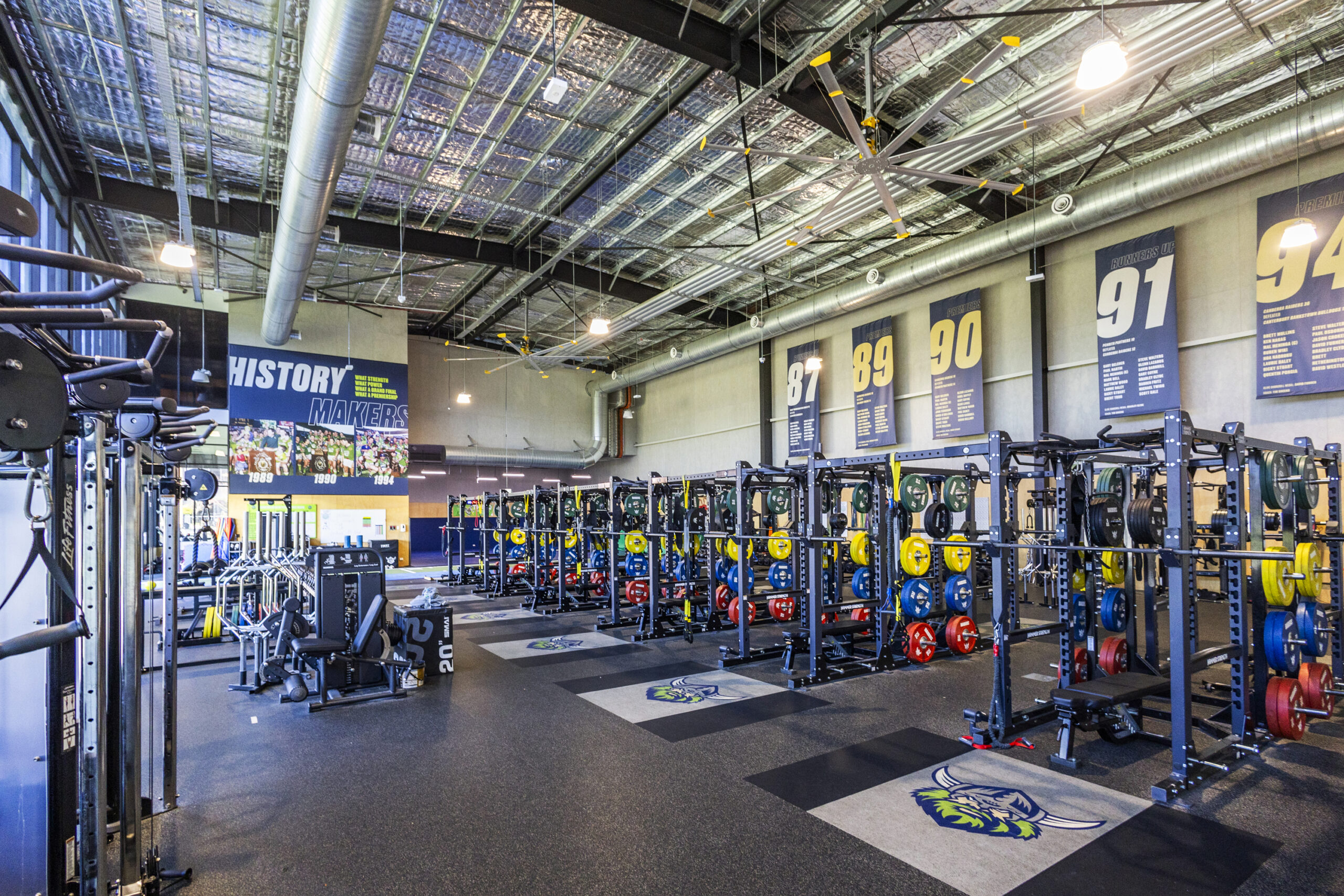

Inside out
One of the challenges of designing the centre’s HVAC system and building controls was maintaining consistent thermal comfort and air quality throughout the different sections of the facility.
AECOM identifies the gym area – with large bifold doors that open to the outdoors – as a particularly challenging area.
“The Raiders required the inside-outside connection between the gym, the running track and the NRL field outside,” the company says. “In many of the training sessions, the vertical bifold doors that link the gym to the rear field would be opened up to encourage that link, improve player flow in and out during sessions, and encourage natural ventilation.”
“During these sessions, the gym’s air conditioning system – which is interlocked to the gym doors – shuts down, and the gym’s fans come into operation on hot days.”
Arnold points out that maintaining comfort in this area is particularly difficult during the coldest months.
“For those who haven’t experienced a harsh Canberra winter, let me assure you that maintaining a 22.5°C setpoint is hard enough with an ambient temperature of -5°C, let alone with an inrush of ambient air,” he says.
“The use of a reed switch on the gym door allows us to cycle the unit off if the doors are open for a set period of time, which is one of many specified control strategies designed with the intent of reducing energy consumption.”
This zoning feature allows the HVAC system throughout the rest of the facility to continue operating while the gym’s system shuts down.
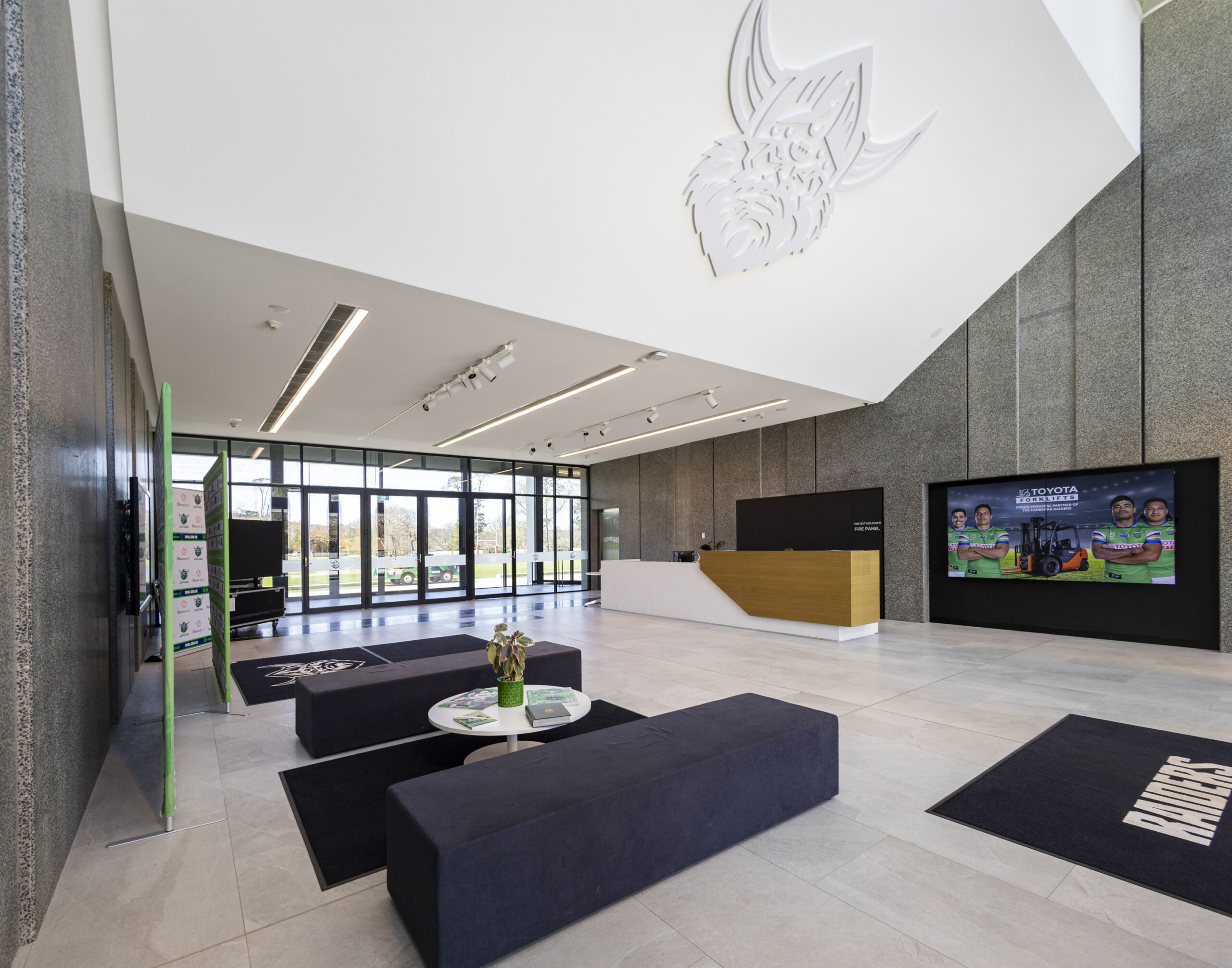

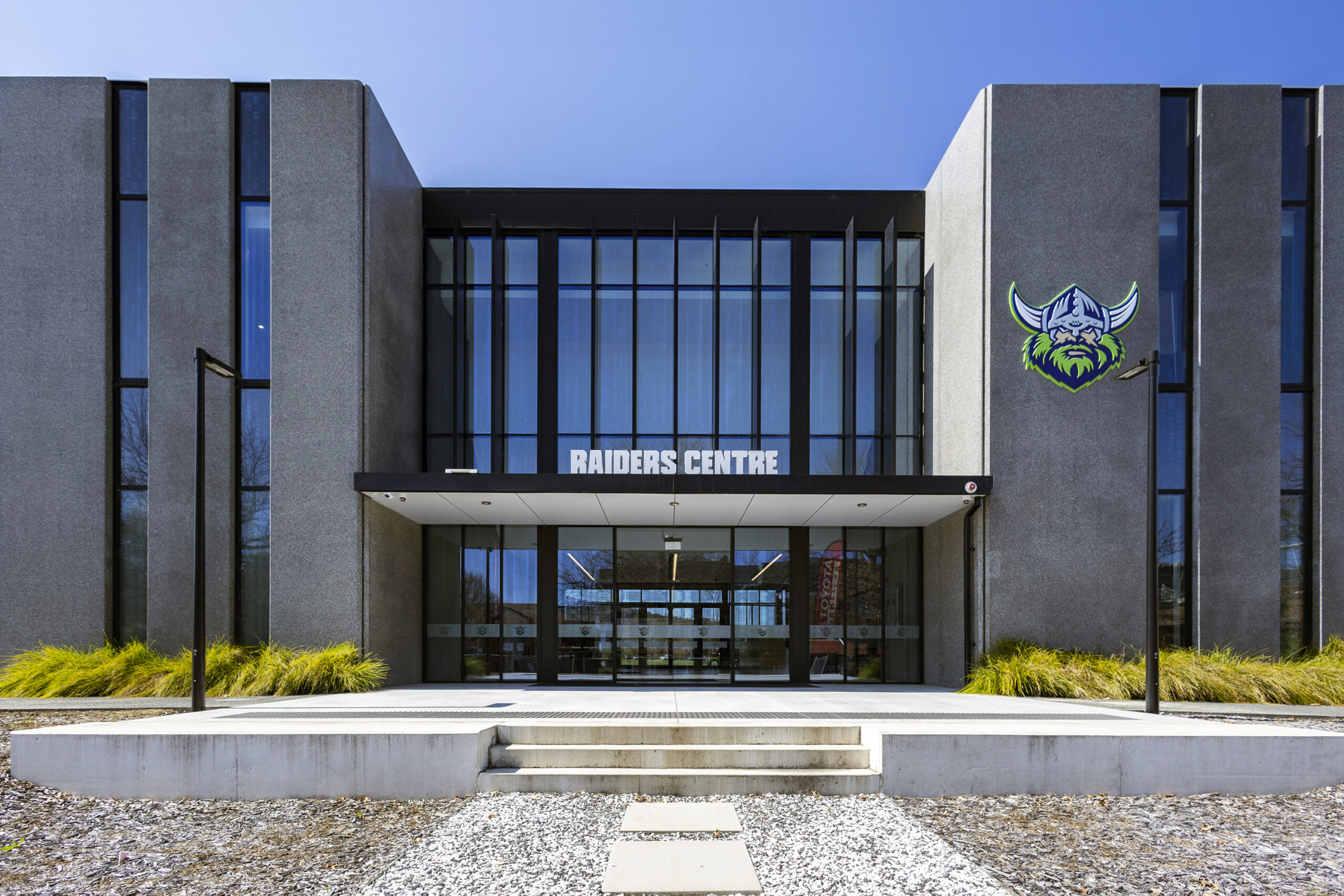

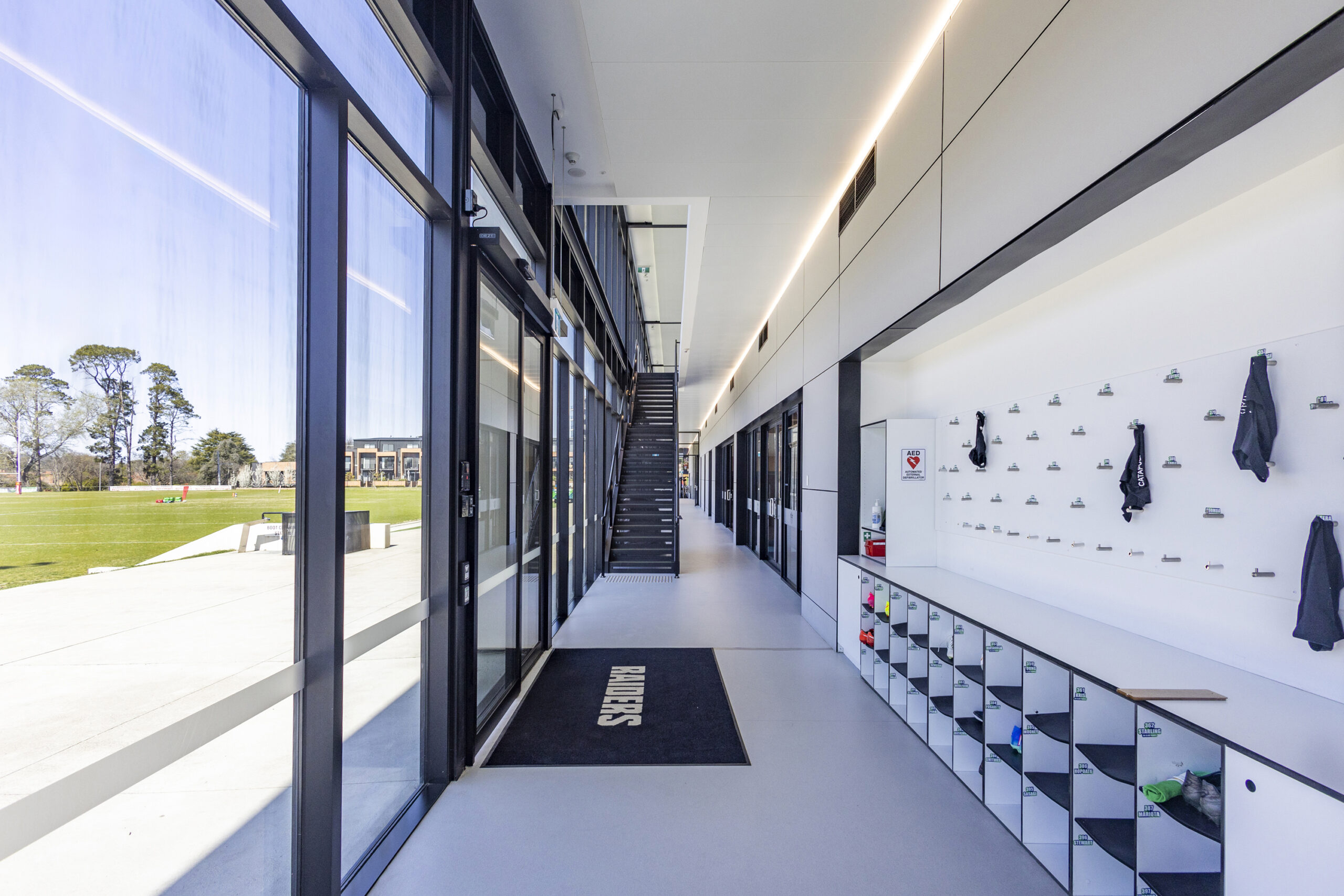

Solving the puzzle
On top of the indoor-outdoor gym area, AECOM identifies several other aspects of the project that proved challenging.
- Plant space – Planning constraints meant the space available for mechanical services plant rooms was very limited. Careful coordination aided by 3D modelling and clash detection tools like REVIT and REVIZTO had to be undertaken to optimise the layout of the plant within the two plant rooms, while considering maintenance access, constructability and safety in design.
- Acoustics – The architectural design required perforated “egg crate-style” ceiling tiles in several open-plan areas, meaning there was minimal acoustic attenuation provided through the ceiling. This meant that careful attention had to be paid to the acoustic treatment of the fan coil units above these spaces, including the selection of quieter units, vibration isolation, and external lagging to both the FCUs and ductwork.
- Pump energy – Due to spatial and planning constraints, the main central mechanical plant with the heat pump chillers is located on the southern end of the building, with the main functional spaces on the northern end of the building. In a skinny building approximately 110m long, this meant the design pump power was more than the maximum allowance of NCC Section J5. AECOM undertook a performance-based JV3 model to demonstrate that the relative energy consumption of the building was less than the “deemed to satisfy” (DTS) model. “Our ESD team had to work closely with the mechanical team in developing the JV3 assessment,” AECOM says.
- Fully glazed eastern façade – The architectural design of the building required a nearly fully glazed eastern façade for the building to maximise the open vista and views to the field and Mount Ainslie. This meant that the DTS requirements for the building façade were not met. AECOM undertook JV3 modelling to come up with a façade glazing performance system, as well as mesh shading and sufficient light transmissivity to meet the open vista requirements. The mechanical design factored in the glazing characteristics and extent thermal modelling.
Unforeseen difficulties
The timing of the project meant it hit some unexpected bumps along the way. Taking place between mid-2019 and early 2020, it was an extremely difficult time on multiple fronts.
IES Automation Construction Manager Geoff Izzard notes that multiple external factors towards the end of the project created a perfect storm of challenges.
“Firstly, Canberra was hit fairly hard by the residual smoke of the awful bushfires of late-2019,” Izzard says.
“This caused its own challenges during installation and there were multiple days when the site had to be closed down due to excessive levels of smoke.”


While the bushfires were an unimaginable tragedy that caused major difficulties, an even more significant global disaster was about to unfold.
“Secondly, the project’s completion in late March 2020 was just as the seriousness of COVID-19 was being reported in the media, and murmurs of possible lockdowns were being spoken of.
““Thankfully, we were able to deliver the project before the first lockdowns.”
IES Automation Construction Manager Geoff Izzard
“However shortly after the facility opened, the first of the lockdowns was imposed and all sport came to a halt. Not the victory lap we were hoping for!”
While the COVID-19 pandemic was devastating in many ways, it provided instant justification for the Raiders’ investment in their new training centre, particularly from the perspectives of indoor air quality, ventilation, and preventing the spread of airborne diseases.
“Despite the uncertainty, the state-of-the-art facility became a game-changer,” Izzard says. “It allowed the team to continue training under strict COVID guidelines, ensuring that operations could go on safely. After a short postponement, the NRL was one of the first professional sports to resume action, and this facility played a key role in making that possible.”
Hot or cold?
Izzard points out that upon initial completion of the project, there was a cryotherapy chamber in the pool and recovery area.
Cryotherapy chambers allow athletes to expose their bodies briefly (for two or three minutes) to extremely cold temperatures as low as -160°C. This approach has been used for decades to reduce swelling and muscle pain, as well as potentially speeding up recovery from injuries like sprained joints.
While many professional athletes swear by cryotherapy, perhaps players who live in a city that regularly gets below zero during winter feel they don’t need further exposure to the cold.
“After feedback from the players, they removed the cryo chamber and added the sauna for player welfare,” Izzard says.
Ongoing adjustments
A major project like the Raiders Centre doesn’t finish when the occupants collect the keys.
“As you can imagine, this is an ever-evolving process,” Arnold says. “Since project completion there have been adjustments and additions in the facility.”
Striking a balance between optimising occupant comfort and minimising energy consumption is an ongoing project.
“We have recently, with guidance and feedback from the sports science coach, looked at making incremental adjustments to the pool temperature in a bid to reduce energy but maintain player comfort,” Arnold says.


This is not as easy as it seems. As Arnold points out, subtle changes that most people wouldn’t notice can have a significant impact on high-performance athletes.
“In a sport where the percentages make all the difference, these small changes can have a monumental impact, and we are always working closely with the staff to ensure we find a compromise that works for all parties.”
Connections to community
The mixed indoor and outdoor spaces offer a variety of natural and artificial surfaces that can be used for training programs. The centre also offers multiple services such as cross training, rehabilitation, interactive coaching, sports medicine, nutrition and meal preparation.
Since completion, the Raiders Centre doesn’t just cater to elite athletes; it also provides world-class facilities for local community groups, schools and sporting clubs.
Raiders COO Jason Mathie believes it offers young kids similar facilities to what they would get in the bigger cities.
So what do those community organisations – and of course the professional NRL players – think of their top-notch facility?
Mathie says the Raiders Centre has performed incredibly well since occupation.
“To be honest it has exceeded our expectations,” Mathie says. “We are incredibly proud of the Raiders Centre.
“We’ve had overwhelming positive employee feedback,” he adds. “This is what we call a ‘total non-excuse environment and workplace’, meaning that the athletes now have everything they need to be able to perform at their peak.
“We now have one of the best high-performance facilities in the NRL, if not the best.”
Canberra Raiders COO Jason Mathie
Project at a glance
The personnel
- Client: Canberra Raiders
- Mechanical services designer: AECOM
- Mechanical contractor: ACES
- BMS contractor: IES Automation
- Principal contractor: Richard Crooks Construction
The equipment
- AHUs: Dunn Air
- Reverse cycle chillers: Cosair
- VAVs: Holyoake
- FCUs: Dunn Air
- Fans: Fantech
- Pumps: Grundfos
- HEX: Armcor
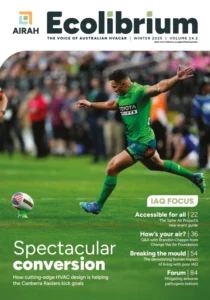
This article appears in Ecolibrium’s Winter 2025 edition
View the archive of previous editions
Latest edition
See everything from the latest edition of Ecolibrium, AIRAH’s official journal.




