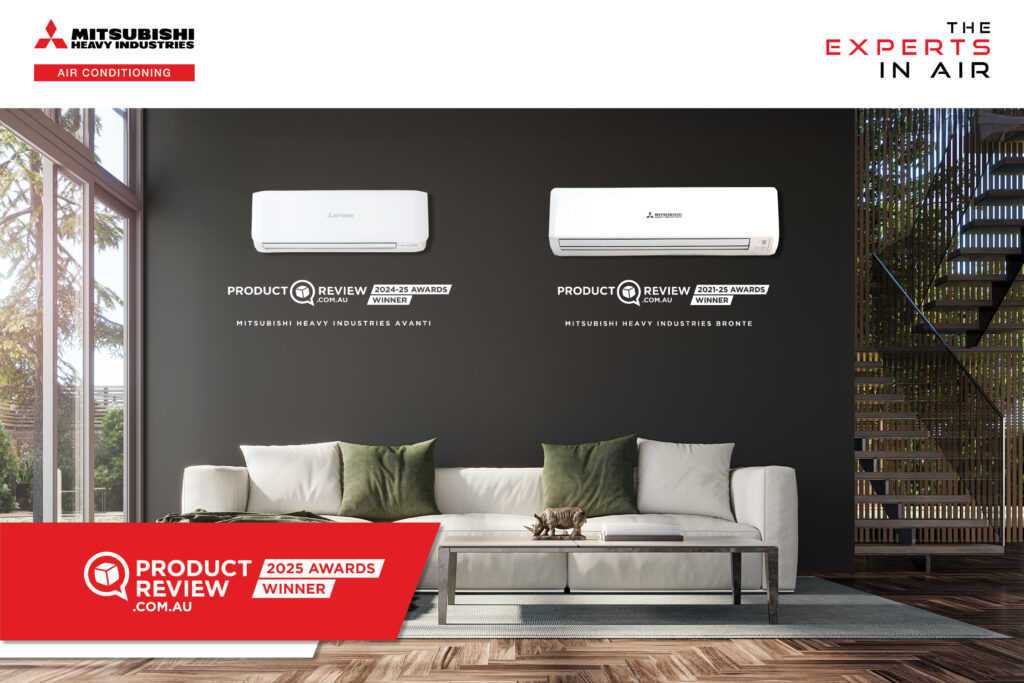The big impact of tiny living
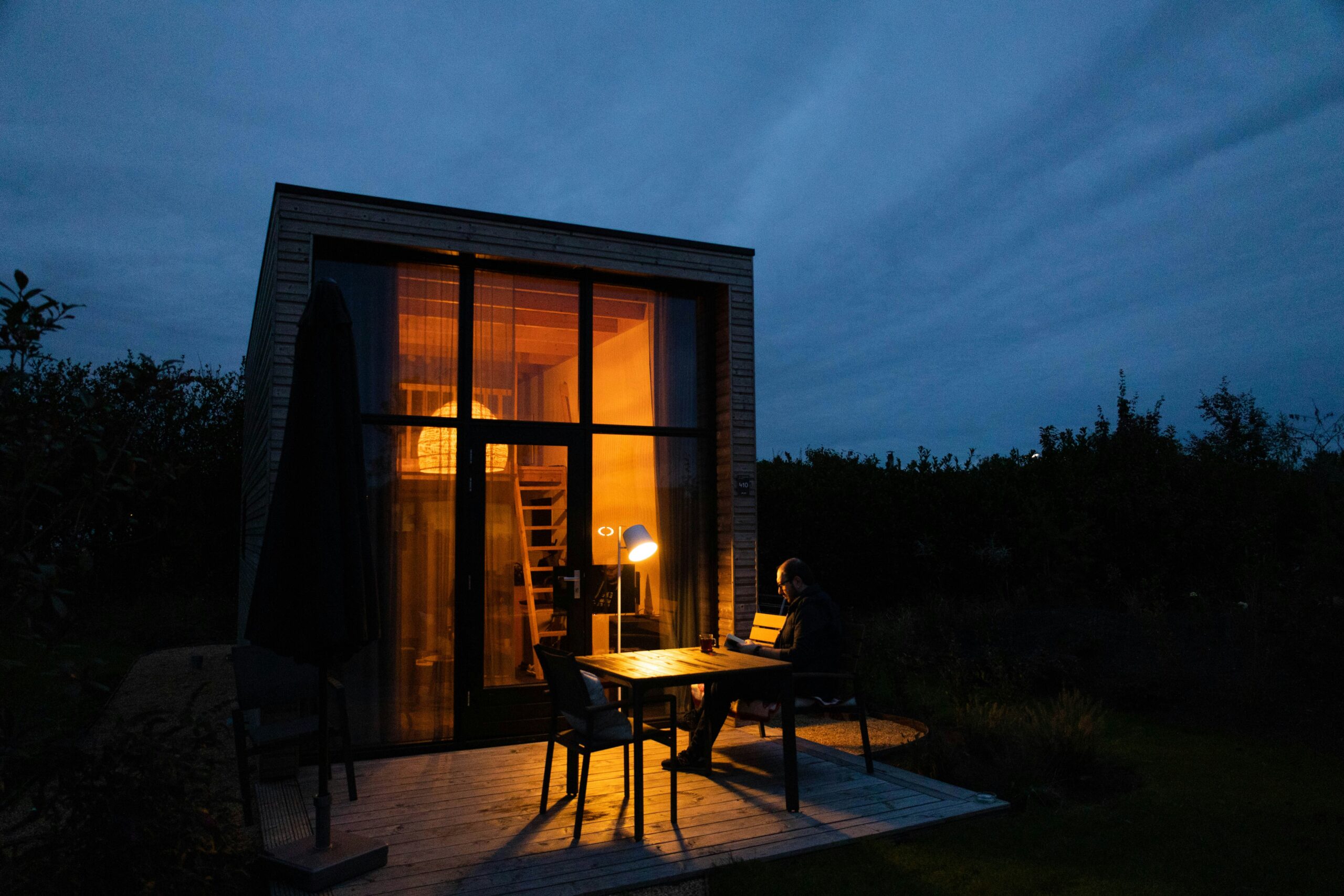
Australians own and use an excessive amount of floor space compared to other countries. Laura Timberlake explores how going small can have big benefits for thermal performance, heating and cooling costs, and the embodied carbon of residential buildings.
Although they may be small, tiny houses are booming across Australia. In the face of the housing and cost of living crises, many Aussies are turning to tiny homes to maximise their lifestyle while minimising their impact on the planet.
In this article, we’ll look at what tiny houses are, why they cost next to nothing to heat and cool, and why keeping them well-ventilated is crucial.
A house by any other name
The first question you might be asking yourself is: “What counts as a tiny house?”
Most people probably picture a small, stationary, cabin-like structure when thinking of a tiny home. However, experts in the field say the most common tiny houses are moveable.
The Australian Tiny House Association (ATHA) focuses on tiny houses on wheels or skids that are suitable for permanent residential use. These should be movable structurers with self-contained amenities and services, as well as the ability to connect to the power grid.
John Cameron, a retired architect and the former vice president of ATHA, says the organisation has two categories of tiny houses:
- Moveable tiny houses – these can be transported but don’t have wheels
- Tiny houses on wheels (THOW), which are constructed on a trailer designed to road legal dimensions and can be towed like a caravan.
Kylie Bickle, co-author of Reimagining the Backyard – A Tiny House on Wheels in the Suburbs, says that, like a caravan, the trailer for a THOW must be registered to tow under Vehicle Standards Bulletin VSB1 Revision 6.
“But unlike a caravan, the ‘house’ component is typically built using conventional materials and methods,” she says.
She notes that THOWs remain a legal grey area in terms of building standards.
“Currently there is no pathway to ‘approve’ a THOW under the National Construction Code (NCC), Bickle says. “While most requirements can be met, some hurdles remain.
“These include dimensions of stairs, lofts, and ceiling heights, as well as accessibility requirements, such as allowances in bathrooms.
“There are certainly larger footprint THOWs that are built to comply with the NCC.”
Defining tiny houses
The ATHA Planning Policy Template states:
- A tiny house is a dwelling of no more than 50m2 which is built on a wheeled trailer base, constructed of domestic grade materials and finishes, and is permanently occupied. A tiny house cannot (and is designed not to) be moved under its own power and is designed and built to look like a conventional dwelling.
- In the context of this policy, a retrofitted bus, van or truck, wagon, retrofitted sea container, caravan, tent, yurt, non-retrofitted vehicle or “donga” (a portable dwelling commonly used for temporary settlements) is not a tiny house.
- The definition of a tiny house does not relate to permanently fixed smaller sized homes on foundations. A small-sized house on fixed foundations can already be assessed under the National Construction Code.
Size matters
According to Cameron, recent polling through the Tiny Homes Expo indicates that THOW floor areas are predominantly between 20–40m2, although some are much smaller.
“Size and weight limitations for road transport tend to limit the upper range of floor area to well under 50m2,” he says.
“There are always exceptions, but this range covers the bulk of the Australian market currently.”
To put this in perspective, in 2023, the Australian Bureau of Statistics reported the average floor area for a new detached house in Australia was around 230m2, and as much as 259m2 in the ACT.
“Australia has the largest house sizes globally – yes, larger than the US – with new homes averaging over 230m2,” Bickle says.
Cameron says the median dwelling size for apartment units has been fairly consistent at around 137m2 for many years.
“If we compare this to a median THOW floor area of say 30m2, we can comfortably state that tiny houses (as ATHA defines them) are on average only 13% the size of a detached house or 22% the size of an apartment unit.”
Thermal advantages
One of the major benefits of tiny houses is that they cost significantly less to heat and cool than traditional homes.
Co-founder and co-organiser of the Tiny Homes Expo, Phae Barrett, says there are many variables when comparing heating and cooling costs between tiny homes and average houses. One of these is that fact that tiny homes usually have one or two occupants, plus small children in some cases, but it’s rare for a full family to live the tiny house life.
Another factor to consider is that a significant portion of tiny houses are designed for off-grid living – potentially up to 80%. Tiny houses powered fully by solar PV systems don’t have to pay for the electricity they use, although they might not generate enough power to cover their heating and cooling needs. Barrett says that even those tiny houses without solar power are far cheaper to heat and cool than traditional homes.
Cameron agrees, noting that ATHA members have reported spending far less money and energy running their tiny houses compared to conventional fixed dwellings. He says tiny homes that are equipped with solar photovoltaic (PV) systems for either fully self-contained or supplementary energy can have a significant cost offset for heating and cooling.
“ATHA has recently engaged with Albert Burton of Green Choice Consulting to identify opportunities and constraints when attempting to assess a tiny house against NCC-recognised energy efficiency assessment methods,” he says.
“One of the challenges we identified follows from the moveability of tiny houses, which means that during the course of their service life, they may have different solar orientations and climate zones.
“It is not practical to propose a ‘one size fits all’ solution for the building envelope of a tiny house,” Cameron adds. “But
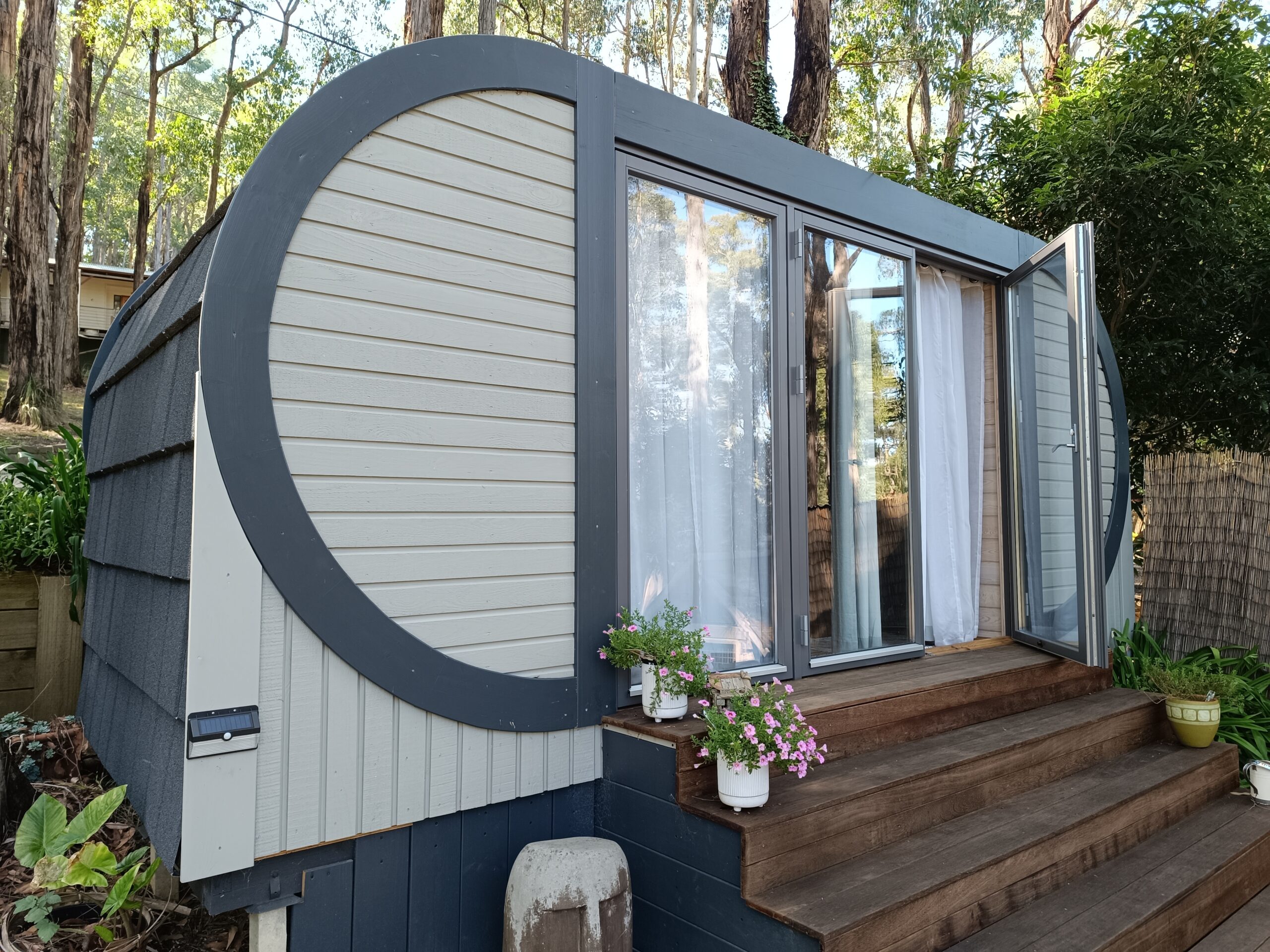

“With reasonable levels of insulation for roof, walls and floor along with careful glazing selection, a tiny house can maintain thermal comfort very efficiently if sensibly sited and operated.” .”
John Cameron
Location, location, location
Bickle says local climate and environmental conditions greatly affect the energy used for heating and cooling in a tiny home, as they do in conventional homes. However, there are several specifics to consider when designing THOWs:
- Climate variability – THOWs will likely be relocated, so they should be designed to withstand a range of Australian conditions and climate zones
- Orientation – certain sites may prohibit the optimal north orientation, so THOWs should be designed to perform well regardless of orientation
- Exposure – THOWs usually have no awnings or soffits to keep within legal towing dimensions and are designed to withstand the impacts of driving wind, sun and rain
- Climate change – with extreme weather becoming more frequent, tiny houses should be designed to the highest thermal and structural standards.
Barrett says most tiny houses come with air conditioning and windows that can be opened.
“Designed well, with a cross draft, there is no reason they would be uncomfortably hot,” she says. “But for certain, in warmer climates, an air conditioner is a must-have.”
“Heating is very simple …
“..because tiny houses are small and snug, a small heater is very effective in heating the entire house very quickly and efficiently.” ”
Phae Barrett
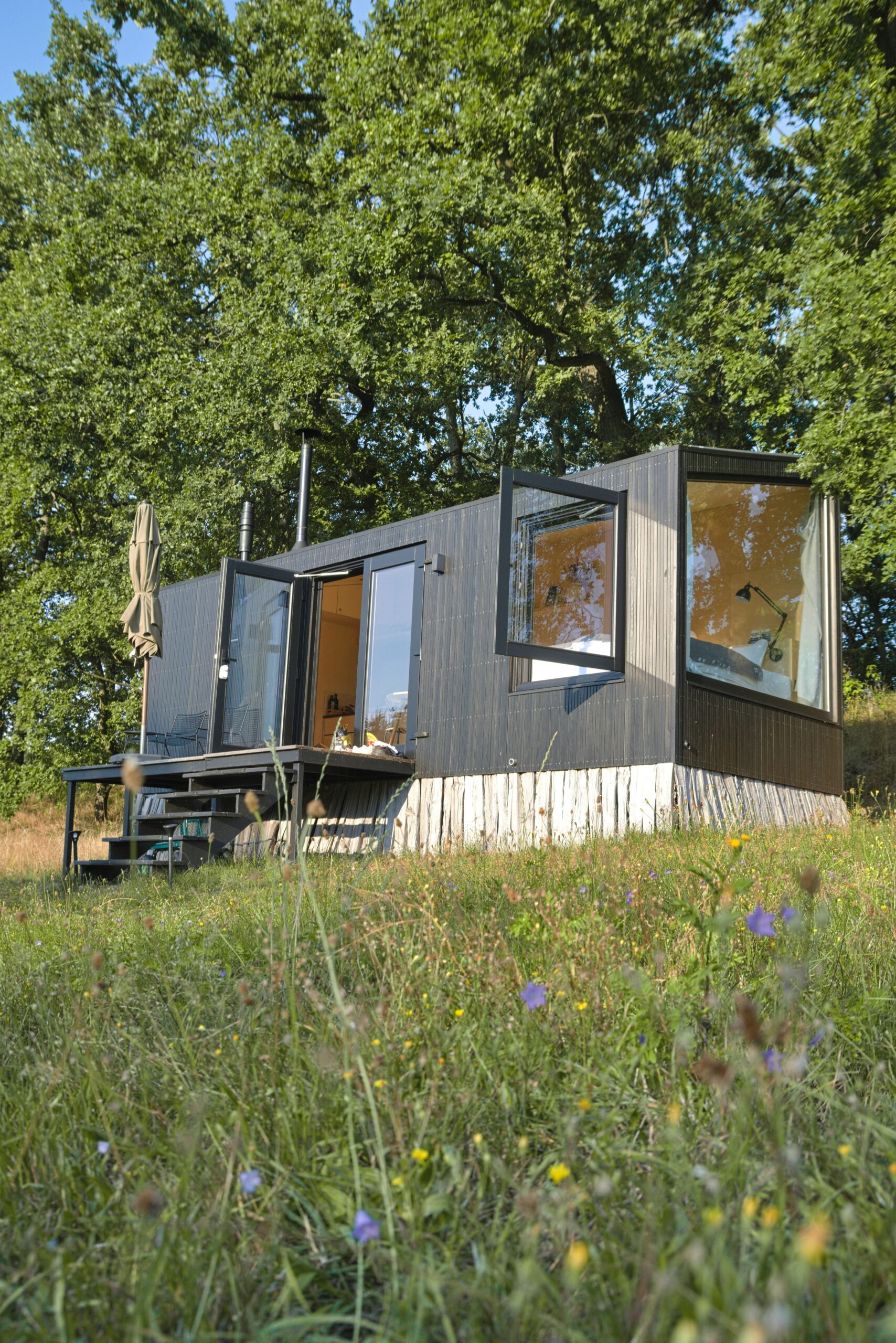

Heating and cooling improvements
Like a traditional house, tiny homes can include a variety of options and add-ons to increase thermal performance.
According to Kylie Bickle, any product used in conventional housing for airtightness, waterproofing, air venting, extraction and conditioning can apply to a THOW. She says that in addition, heating and cooling can be assisted with add-ons such as:
- Double glazing (more common in Australia), triple glazing (gaining traction) or films for windows/doors
- Louvres or hopper windows that can be partially opened while preventing rain from entering
- Retractable or removable awnings – these can be remove during winter or when the THOW is being towed
- A shaded deck that is built separately from the THOW but placed next to it, allowing the two to be towed separately
- Skylights for additional light, warmth and venting
- Blinds or curtains
- Passive or solar-powered vents mounted in locations and at heights that encourage convection flow
- Solar PV and batteries, which make regular or continuous heating/cooling more viable, especially off-grid
- A micro fireplace or stove in colder areas.
Ventilation is key
Since a tiny home incorporates similar appliances and amenities into a much smaller living space than a traditional home, Bickle says ventilation is a key consideration during the design and building process.
“Ventilation is essential in managing condensation and air quality in a THOW, particularly when outside temperature and weather prevents the opening of windows and doors for long periods,”
Kylie Bickle
Cameron says the small volume of a tiny house is highly susceptible to the accumulation of moisture from cooking, laundry, showering, and even just breathing.
“If gas appliances are in use, the potential for the build-up of carbon monoxide is also significant,” he says.
“ATHA recommends the installation of kitchen rangehoods and exhaust fans ducted to outside air in all cases. Some builders also fit carbon monoxide alarms of the type found in caravans.”
Micro Homes Group Director Hayden Le Page says his company normally uses mini splits in tiny homes, as there’s no room for ducted systems – and the cost to run them is minimal due to the small size.
“We also install a WiFi-controlled system that turns the bathroom exhaust fan on several times during the night to do an air changeover, and the inlet vent is located under the bed to ensure it serves the bedroom and the rest of the home,” Le Page says.
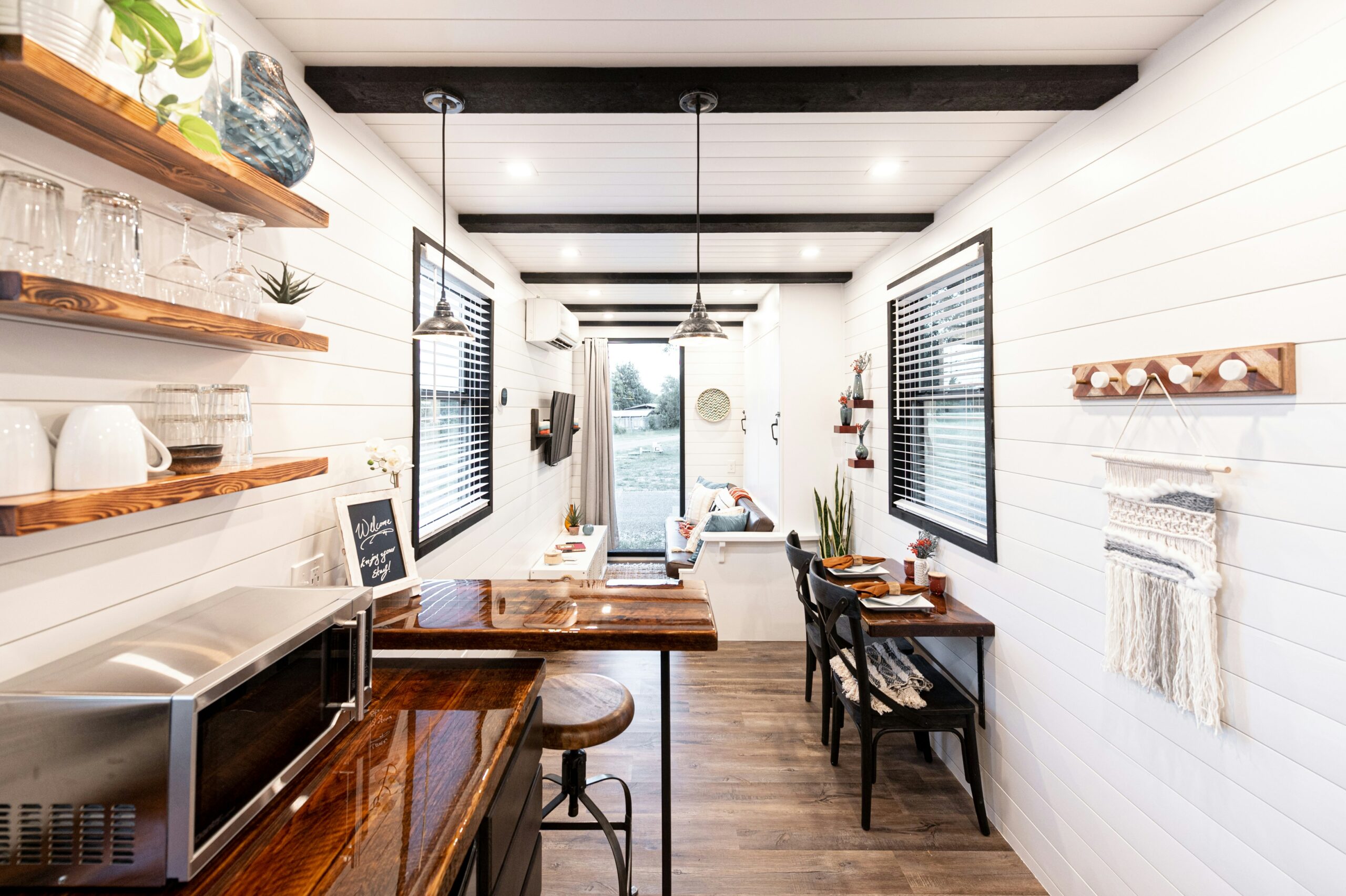

Barrett says she’s heard many tiny house dwellers – especially those who build their own houses – complain of condensation and mould issues. She says it is essential to consider the placement of windows, selection of construction materials, and correct insulation of the walls and floors. This is especially important for THOWs, which can get extremely cold from air flowing underneath the trailer.
Tiny footprint, huge energy savings
RH Crawford and A Stephan published a study titled “Tiny house, tiny footprint? The potential for tiny houses to reduce residential greenhouse gas emissions” in 2020. This Australian study modelled the operational energy use for two hypothetical THOWs – one located in Melbourne’s temperate climate zone and one in Brisbane’s subtropical climate zone. It compared the average energy use for these two THOWs against a hypothetical traditional house (modelled on actual survey data).
Calculations were based on average per capita usage, with two occupants for the THOW and three for the traditional house. It accounted for standard appliances, as well as hot water, heating and cooling. The study found:
- There is little difference in heating/cooling-related emissions between Melbourne and Brisbane due to the small volume of air in a THOW
- On average, a THOW’s heating and cooling-related costs and emissions are negligible; they make up only 2% of its total energy usage, with all other appliances accounting for over 80%
- Heating and cooling-related emissions for a THOW account for a much lower proportion of operational GHG emissions than is the case in a traditional house.
You can access the full study for free by scanning the QR code
Minimising emissions
Bickle refers to an Australia study that explores the operational and embodied carbon in tiny homes.
“Based on the parameters modelled, the study concluded that a THOW ‘may result in a 70% reduction in per capita greenhouse gas (GHG) emissions over its life compared to a traditional Australian house’,” she says.
Cameron says while ATHA does not have any empirical data on emissions and embodied energy, given the comparatively small size of tiny homes, it stands to reason that they require fewer resources to construct and operate.
“From a life-cycle perspective a moveable tiny house is far less intensive than a conventional fixed dwelling,” he explains.
“They do not have foundations, so the associated earthworks, materials and embodied energy are zero compared to a fixed dwelling.
“A moveable tiny house can be relocated if/when required, whereas most conventional dwellings would need to be demolished. Moveable tiny houses are also far easier to re-fit/renovate than conventional houses because of their simple layout, basic structure and easy access to services. Therefore, a tiny house could have a much longer service life than a conventional dwelling.”
Bickle says that, while more research would be helpful, it’s clear that tiny houses have significant sustainability benefits.
“Emission reductions are significant and obvious when comparing THOWS with traditional housing,” she says.
“And let’s not forget the added reduction in ‘stuff’ we accumulate, too!
“Living tiny is not for everyone, but it is appealing to a growing number of people for flexibility, affordability and environmental reasons.
“Thankfully, our government and regulators are slowly acknowledging the niche THOWs can (and already are) filling, in light of Australia’s housing crisis and increasingly common extreme weather events.”
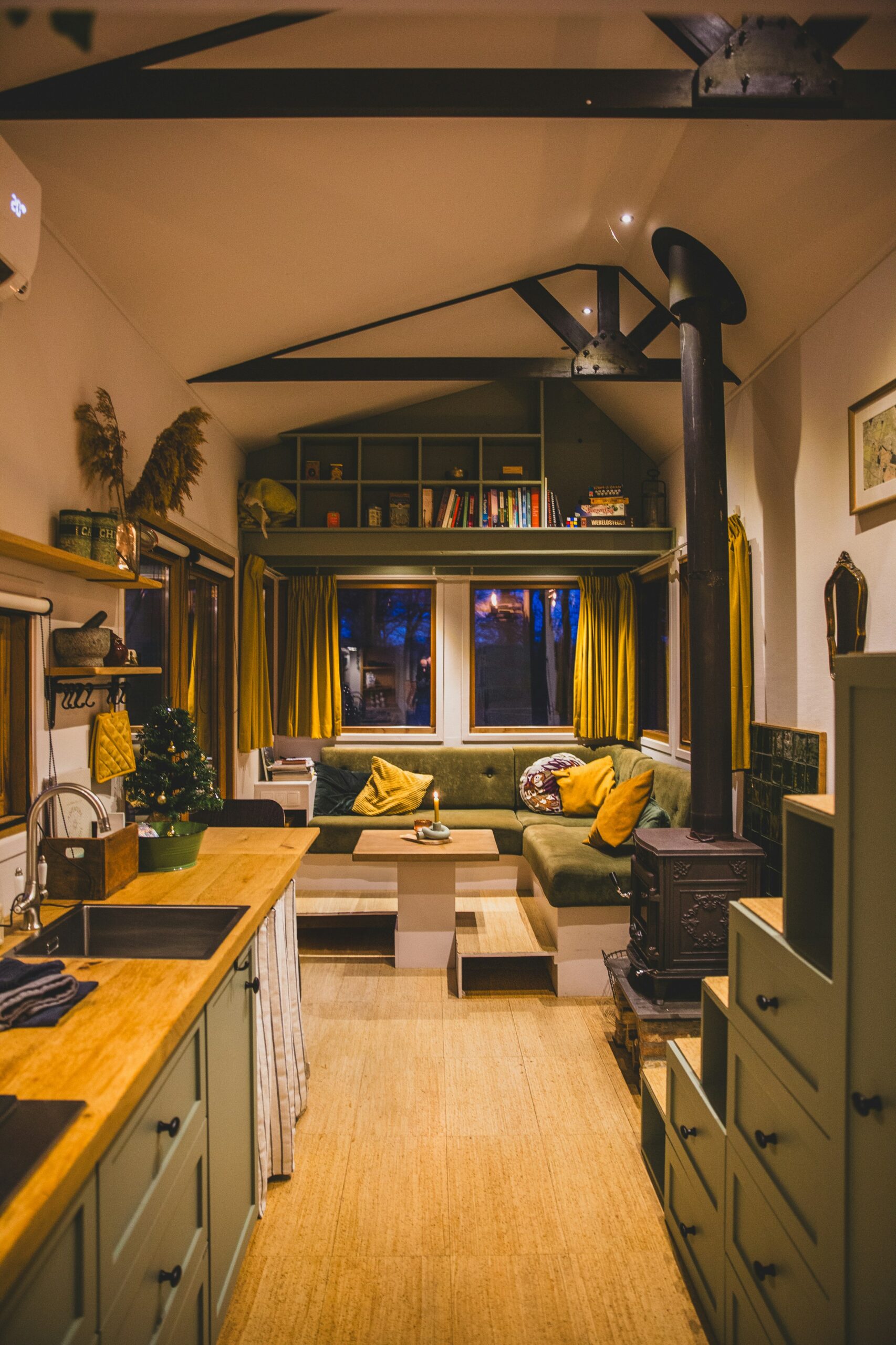

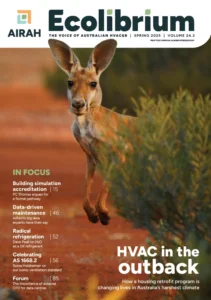
This article appears in Ecolibrium’s Spring 2025 edition
View the archive of previous editions
Latest edition
See everything from the latest edition of Ecolibrium, AIRAH’s official journal.


