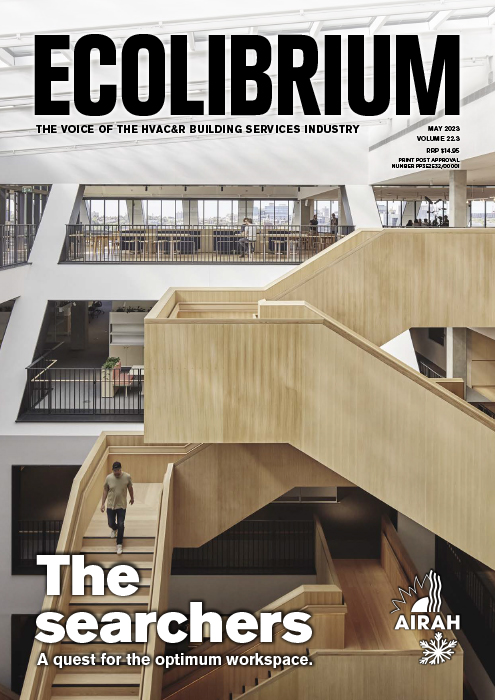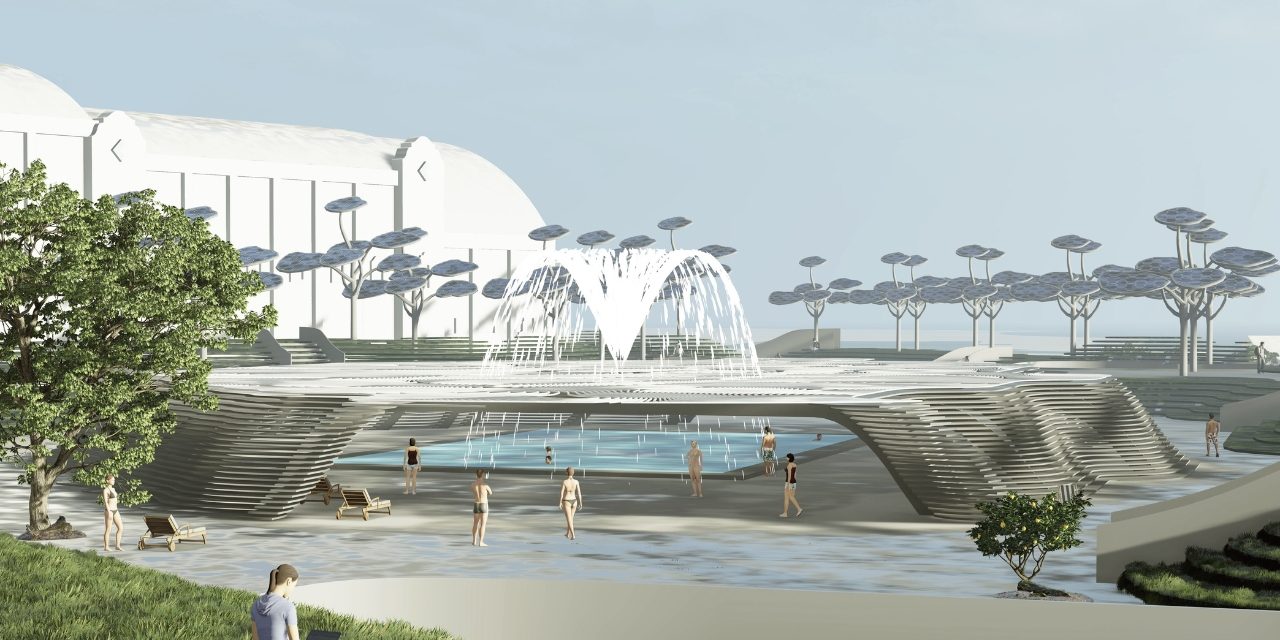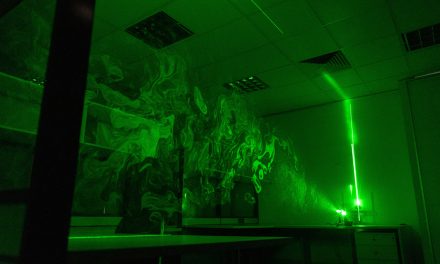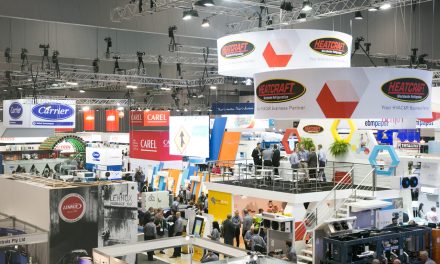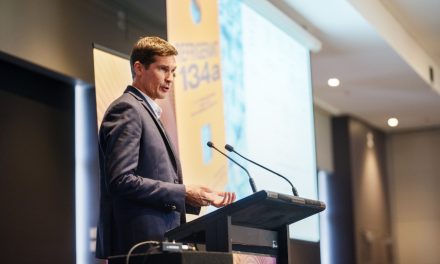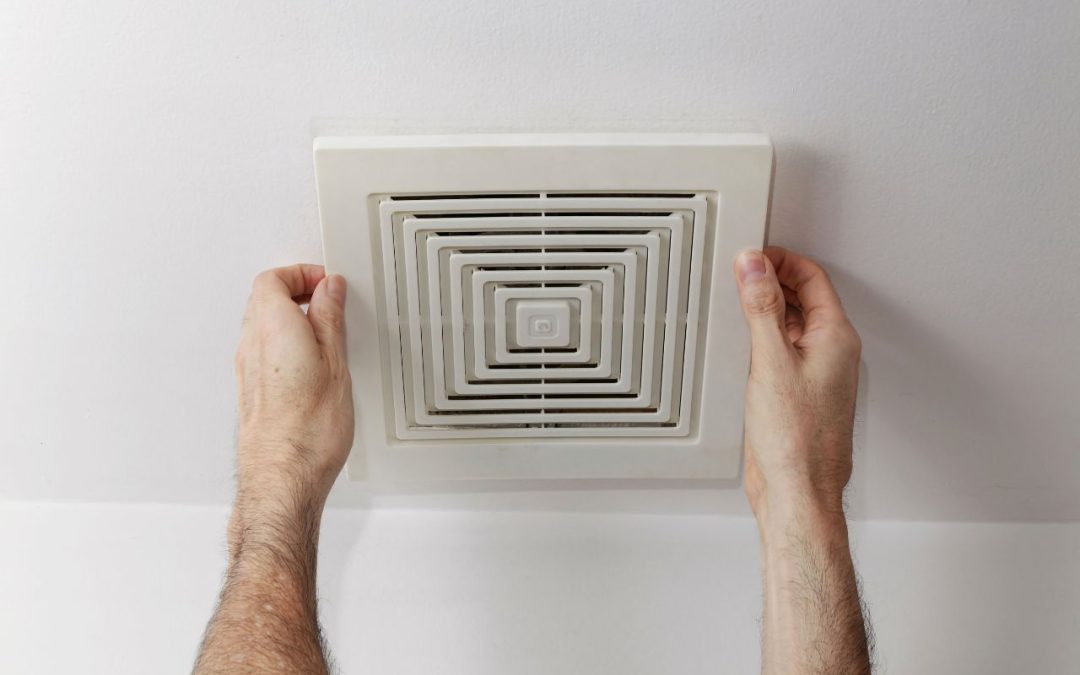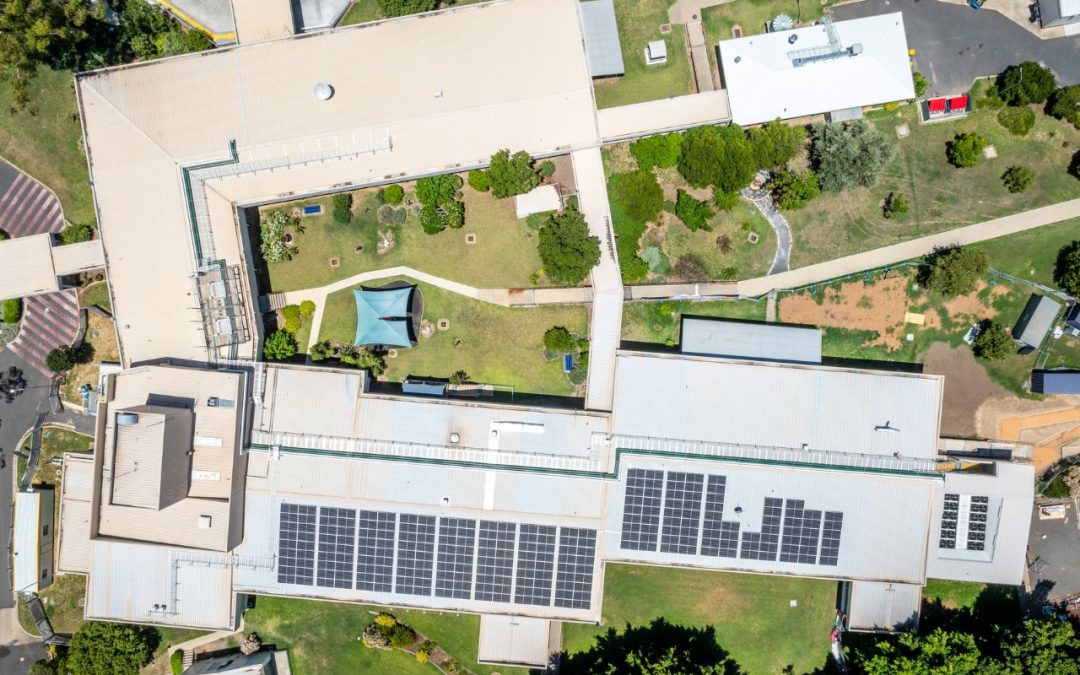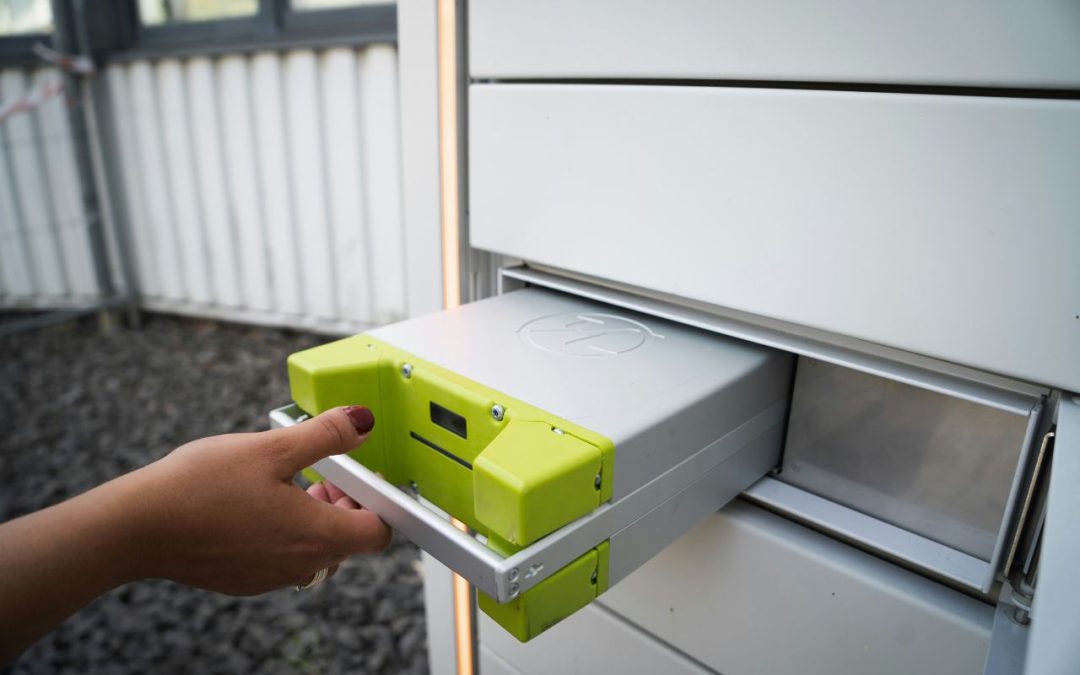Students and academics from the University of Melbourne joined forces with industry consultants and local government representatives to explore achieving net zero carbon design for those most energy-intensive buildings: aquatic centres. The university’s Brendon McNiven, Dominik Holzer and Lu Aye, F.AIRAH, elaborate.
Aquatic centres are notoriously heavy users of energy. Their extended operating hours, large heating loads and subsequent large energy costs can represent a significant drain on council finances, and put in jeopardy councils’ low-carbon aspirations.
As public buildings with a recreation agenda, there is considerable pressure on designers to provide open, light-filled architecture, which is often achieved through the generous use of glass or other transparent materials. The resultant compromise to the building’s thermal envelope can present significant challenges in achieving low-energy and low-carbon outcomes.
As a part of an AIRAH-facilitated research program into affordable heating and cooling (i-Hub), architecture and engineering students from the University of Melbourne, supported by industry consultants, academics, and a group of three local Melbourne councils acting as clients, set out to explore possibilities in the design of aquatic centre facilities to address these challenges and improve carbon outcomes.
An integrated response
The basis of the exploration centred around the concept of “integrated design”. Integrated design actively involves asking all the major design stakeholders to work together from the outset of planning. The aim is to co-author solutions that deliver on multiple performance fronts at the same time so that “the whole effectively becomes larger than the sum of the parts”.
Over the course of a semester, 12 integrated designs were developed by students, with input from consultants. The designs were then assessed on the basis of energy and carbon outcomes against current business-as-usual practices.
The explorations into existing facilities revealed a high degree of variation in building practices and subsequent energy performance. An extensive study of “baseline” and “current best and future” practices was prepared by the consultants, thus identifying desirable areas for improvement in the design of future facilities. These included:
- Insulation performance
- Glazing ratios
- Air tightness
- Metering and monitoring
- Control systems
- Heating and HVAC systems
- Thermal zoning
- Water management
- Structural materials
“Integrated design actively involves asking all the major design stakeholders to work together from the outset of planning”
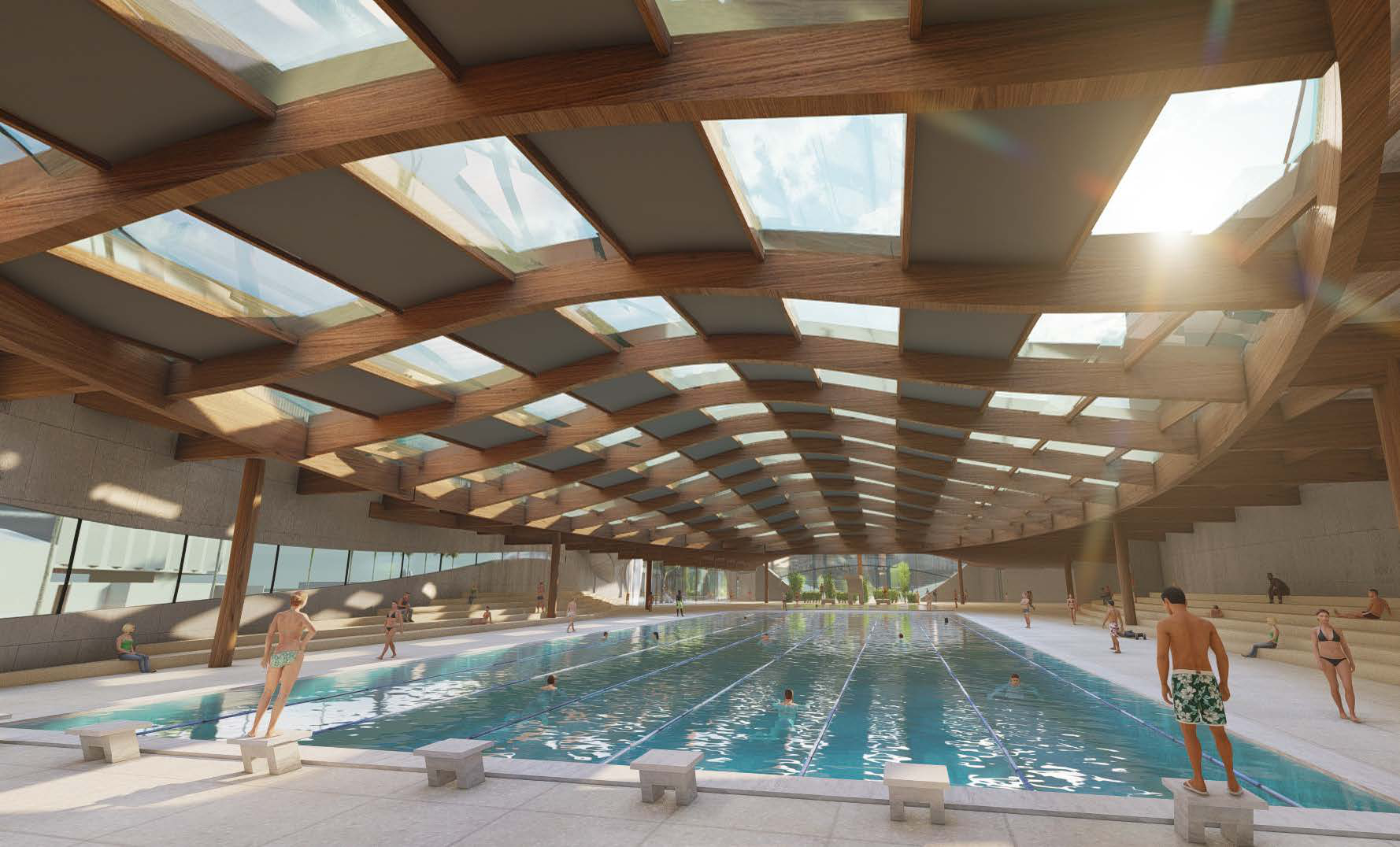
Adjustable horizontal blade blinds on the exterior of The Fern are equipped with timers and light sensors to further reduce cooling and heating loads.
Design strategies explored
Students were encouraged to challenge the status quo and push designs beyond current practices. The resulting sustainability initiatives explored varied from practical and currently known technologies such as photovoltaics and heat pumps to more ambitious and emerging technologies such as piezoelectric energy or aquatic life bio filtering.
Passive energy strategies considered
- Low-embodied-carbon solutions including:
- Timber roofs aiming for carbon neutrality and reductions in the amount of steel and concrete used
- Emerging precast concrete technologies yielding up to 70 per cent carbon savings over ordinary concrete
- Optimising building orientation to capture passive solar radiation while excluding peak summer sun
- Architectural shading to rooftop areas and the use of both fixed and dynamic shading
- Judicious rationalisation of glazing extent to balance natural daylighting while minimising heat transfer
- Insulation within the building envelope, including floors, walls and roof – included studying high-performance glazed and/or polycarbonate windows and the use of opacity to offer improved heat retention while retaining daylighting benefits.
- Thermal mass inside the building to help stabilise and moderate internal temperatures.
- Part naturally heated outdoor pools
- Landscaping and green roofs improving and increasing the public realm and energy performance simultaneously.
Active energy strategies considered
- Solar PV (also doubling as shade structures)
- Lighting and control strategies indoors and within the public domain
- Full electrification
- Use of heat pumps to transfer energy (included drawing heat from other buildings onsite and ground-source heat pumps)
- Piezoelectric energy harvested from pedestrian foot traffic and gym equipment.
Other sustainability initiatives explored
- Rainwater harvesting
- Onsite aquatic life and hydro-botanic pond filters, minimising the use of harsh chemicals
- Onsite vegetation – both marine and land-based (including kelp forests grown onsite for carbon sequestration)
- International precedents including PassivHaus designs, timber buildings, and buildings with integrated green infrastructure
- Low-embodied-carbon materials and dematerialisation through design.
“Students were encouraged to challenge the status quo and push designs beyond current practices”
Is net zero carbon realistic?
Aquatic centre designs and their performance vary with the climatic zones in which they are located. This study used Melbourne (located in a temperate climate) as a case study.
The study found that a high-performance array of solar panels installed on an aquatic centre roof would yield a total output in the order of 175–200 kWh/m2 pa of gross roof area, allowing for 65 per cent coverage.
By comparison, the existing range of energy consumption (gas and electricity) for aquatic facilities in Melbourne is of the order of 300–500kWh/m2 pa, far in excess of this. If, however, the “current and future best practices” identified in the study were to be adopted in new facilities, the energy consumption could fall to as low as 100kWh/m2 pa, making the prospect of zero carbon for new facilities a realistic possibility. Retrofitting of existing centres to net zero may be possible but only with significant works to the building envelope and energy system strategies.
“Significant potential exists to improve current practice and performance through good design across multiple fronts”
How does integrated design help?
The process of undertaking an integrated design approach has led to strong insights on the importance of placing sustainability goals at the centre of the design process. This approach engages the wider project team in working towards common goals and understanding how the design inputs from a range of other discipline constraints may affect the end targets. Throughout the process, all team members – architectural students, engineering students, client teams and consultant teams – were empowered to consider these challenges collectively.
Aquatic centres are complex buildings. They can include both indoor and outdoor pools, serve recreational and sports functions, and they are often co-located with multipurpose court sports or training-type facilities. They also usually incorporate eating areas, carparking, and commercial and retail spaces.
High-level statements on the feasibility of zero carbon are therefore difficult to make without knowing the detail. One thing is clear, however: Significant potential exists to improve current practice and performance through good design across multiple fronts. The opportunities identified by the studio provide a useful roadmap for designers in achieving as close to net zero outcomes as possible in future facilities.
Acknowledgements
Funding received from the Australian Renewable Energy Agency (ARENA) and financial support from the University of Melbourne are acknowledged.
Studio/article contributors
Subject matter experts
Toby Reed (UoM studio leader)
Sareh Naji (UoM)
Barry Roben (WSP)
Damon Moloney (WSP)
Alan Pears (Heat pump specialist)
Derek Harbison (Negawatt Projects)
Louise Lovell (Banyule City Council)
Amna Abdalla (Yarra City Council)
Ross Kingston (Brimbank Council)
Coordinating authors
Brendon McNiven (University of Melbourne)
Lu Aye, F.AIRAH (University of Melbourne)
Dominik Holzer (University of Melbourne)
Full disclosure
Note: for a full description of the baseline versus current and future best practices study, refer to the WSP Feasibility Vetting report contained in the i-Hub reports located at www.ihub.org.au/ids-05-aquatic-centres-i/
