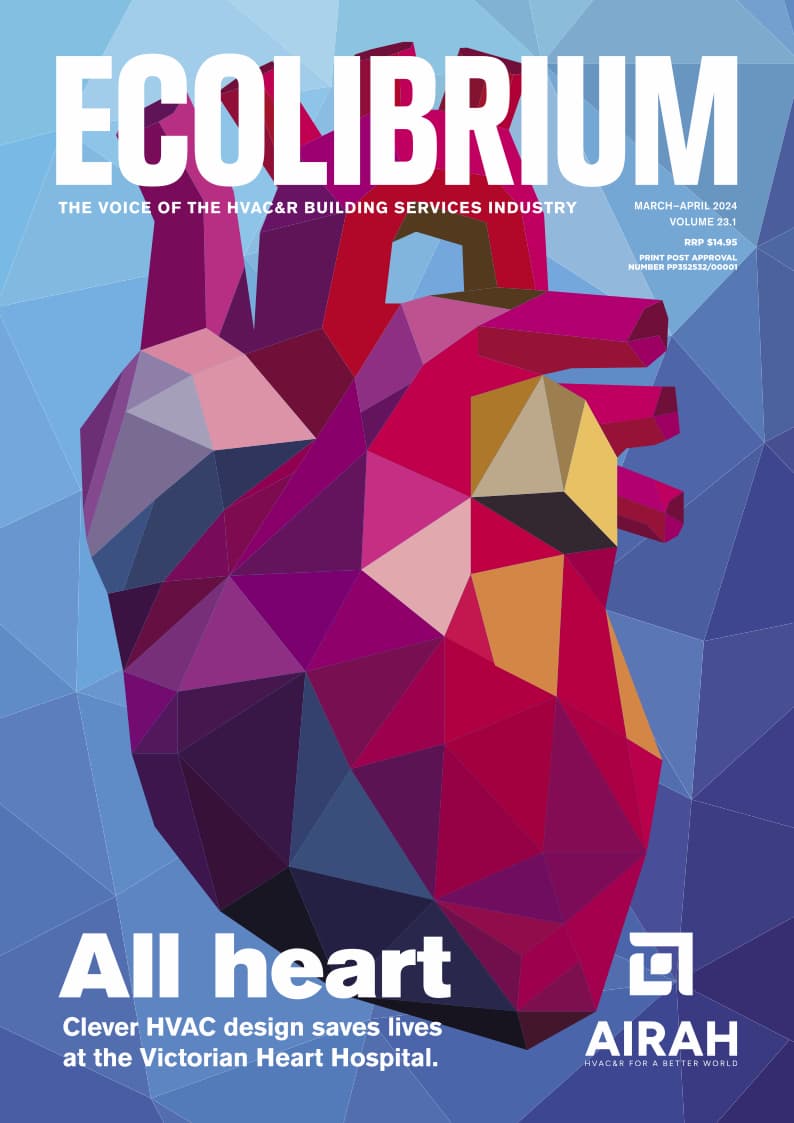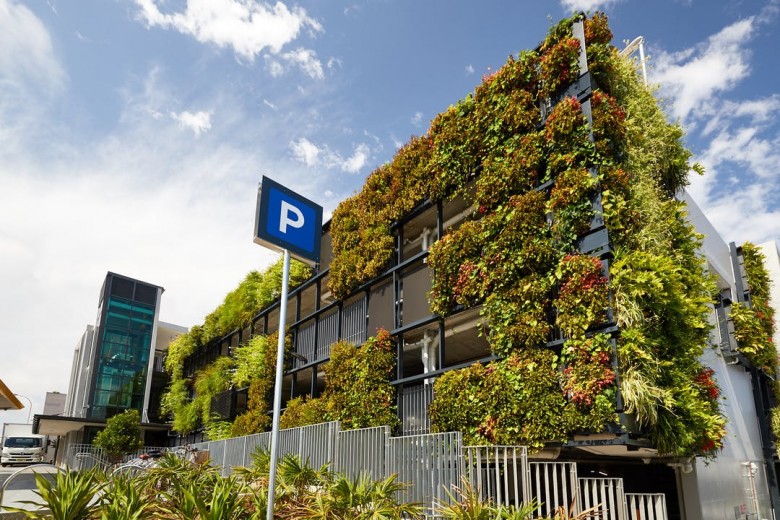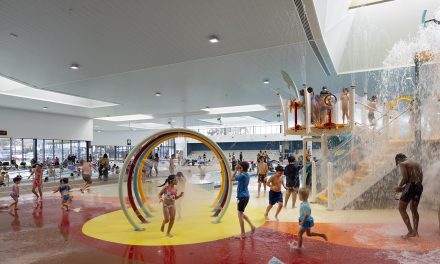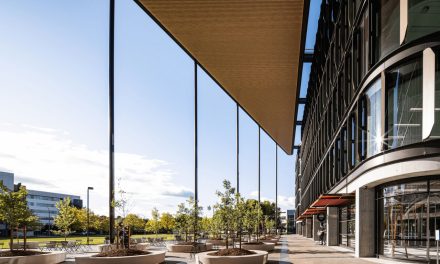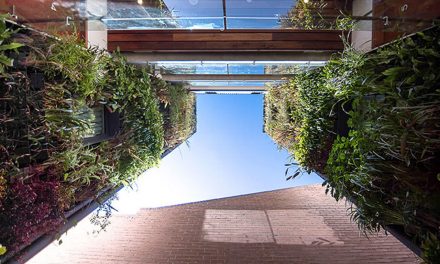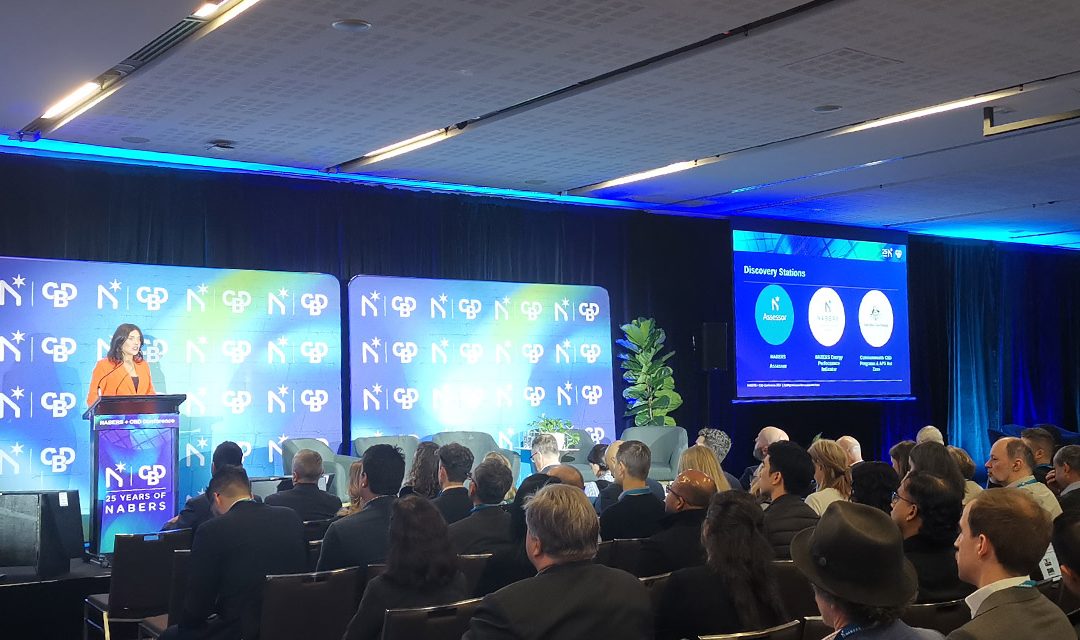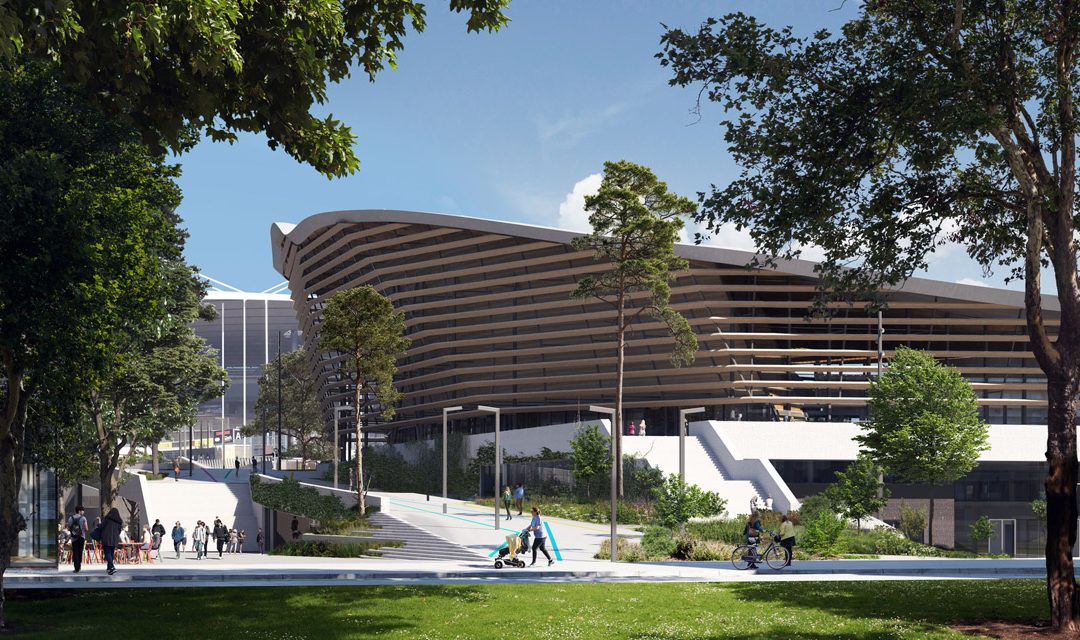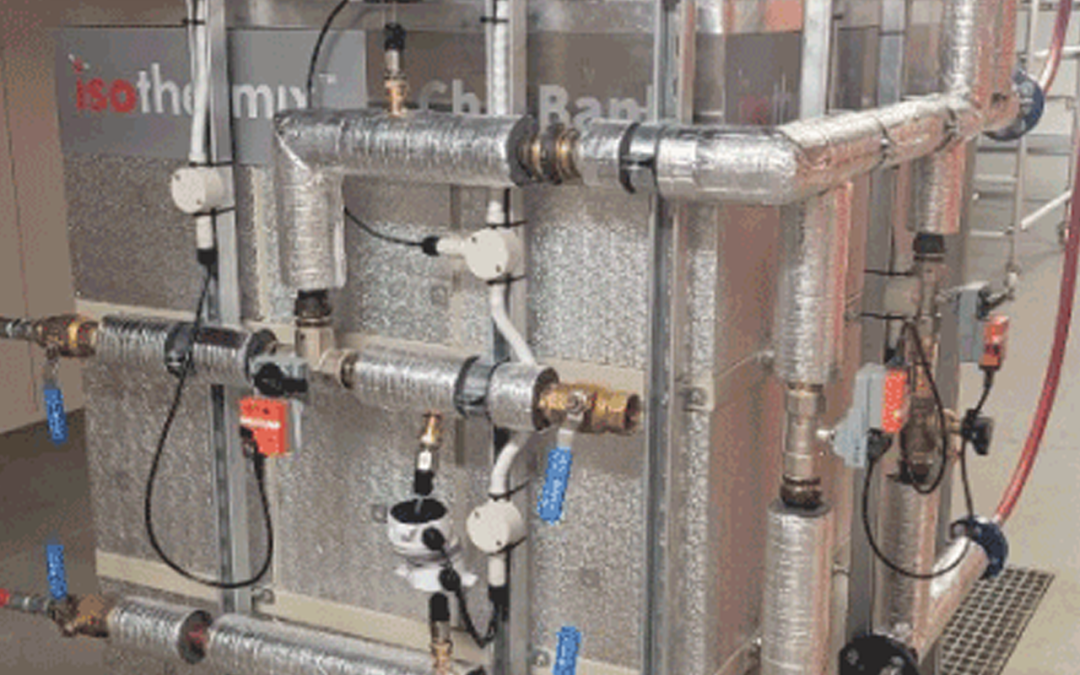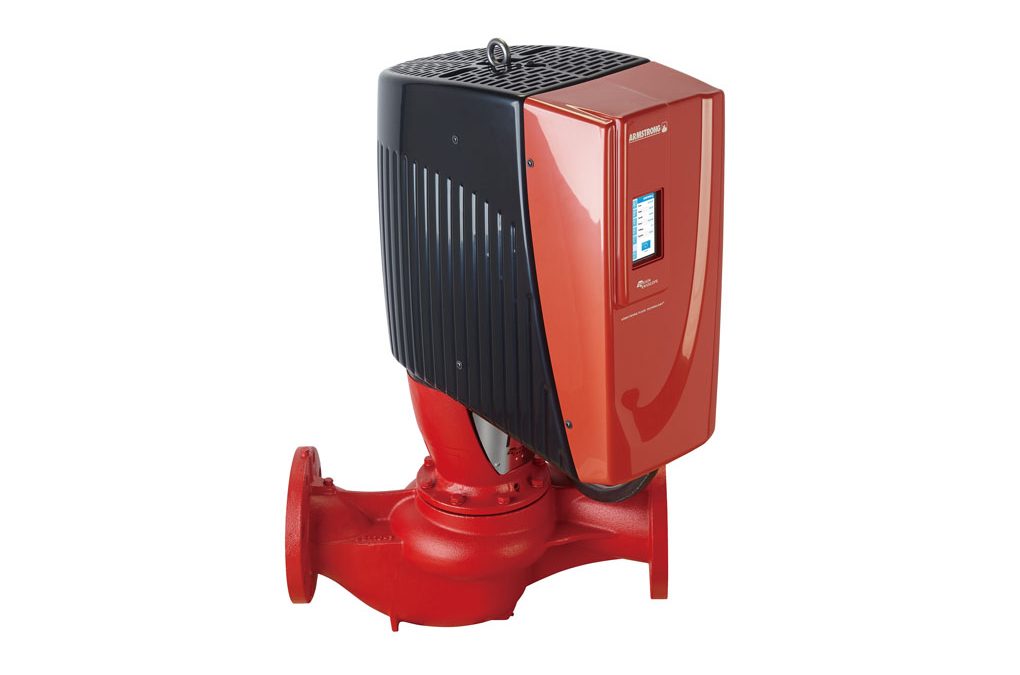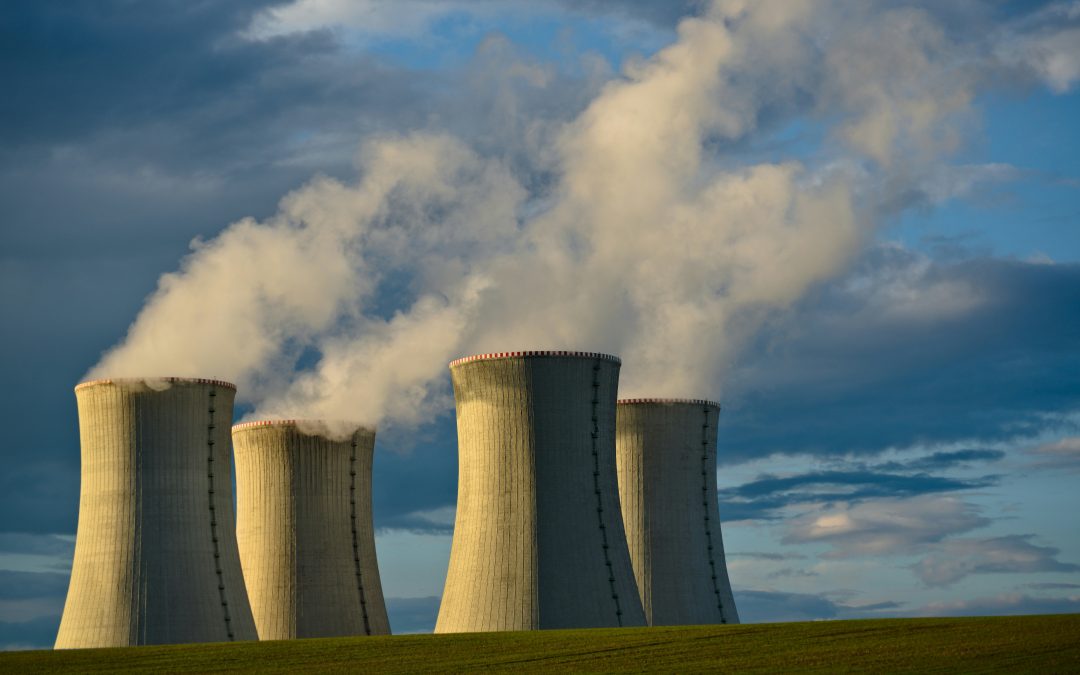Green roofs and walls are growing in popularity both in Australia and internationally. Indeed, governments and councils around Australia are making efforts to support more sustainable infrastructure via legislation and policies.
Yet by no means are green walls and roofs a new concept for helping to maintain temperatures in buildings. One of the first recorded green roofs is the Hanging Gardens of Babylon, built in 600 BCE. And vineyards in ancient Greece were known to have planted vines in vertical arrangements for both aesthetic and cooling properties.
Types of green walls and roofs
There are three common types of green walls these days, according to Green Roofs Australasia. A green wall, also referred to as a living or vertical wall, can either consist of vegetation growing directly on the wall, or plants within a supporting structure that is attached to the wall.
The types of growing media for green walls include loose media, mat media and structural media.
Loose-medium systems have the vegetation planted into a bag or shelf and are then installed on a wall. This system can be difficult to maintain because any reparations require re-planting, and the plants are easily affected by seismic activity.
Mat-media systems are made with coir fibre or felt mats. These systems are typically used for indoor vertical gardens, because they can only support shallow root systems and need regular maintenance.
A structural-media system uses blocks that can be adjusted or built to suit the vegetation being used. They are easier to maintain and offer more protection outdoors in cases of seismic activity and high winds.
Green roofs are slightly different, and there are two common types: extensive green roofs and intensive green roofs. Extensive green roofs are a lightweight option that supports a shallow root structure, while intensive green roofs can support root systems up to 1m deep and have a larger weight-bearing and water-holding capacity.
Both green walls and green roofs can be subjected to extreme weather conditions. Selecting the correct build and vegetation for the conditions therefore plays a large role in its success.
The success of a green wall or roof also depends on its purpose – is it for aesthetic purposes only, or is the installation intended to affect the thermal properties of a building or create a biodiverse environment?
The technology in action
A study undertaken in Barangaroo, Sydney, compared the conventional photovoltaic (PV) solar system on International House with a combined PV solar and integrated green roof system (biosolar roof) on Daramu House over a period of eight months. Researchers from the University of Technology Sydney (UTS) were supported by Lendlease and green infrastructure group Junglefy in the project.
Dr Peter Irga is a senior lecturer and subject coordinator for Air and Noise Pollution at UTS. He says green roofs typically consist of several layers with varying depths.
“The green roof [at Daramu House] is an extensive design (substrate depths less than 150mm) and utilises a waterproofing membrane on the building roof surface, which is a 0.8m thick, grey concrete slab as the green roof foundation,” says Dr Irga.
“On top of the membrane is a drainage layer to allow excess water to flow away from the roof and prevent waterlogging. Then there is a protection layer made of geotextile fabric, which prevents roots from penetrating the waterproofing membrane and to provide additional insulation.
“Then there is the growing medium, which also has an integrated subsurface irrigation system with moisture sensors.”
The plants included in the project were a mixture of native grasses and herbaceous plants. The first priority was selecting low-maintenance vegetation. Plants were then chosen based on their biodiversity.
“The native plant assemblages were selected to be climatically adapted and to have the potential to attract endemic faunal communities to the roof,” says Dr Irga.
The researchers found the integrated green roof system improved the solar energy output by 3.6 per cent. According to the World Economic Forum, the output of solar panels can be affected by too much heat, slowing down by approximately 0.5 percentage points for every degree rise in temperature over 25°C.
The green roof at Daramu House lowered the surface temperature of the roof by up to 20°C in summer and provided insulation by preventing heat transferring inside the building, as well as retaining heat in cooler periods.
Dr Irga says the green roof has also lessened the load for the HVAC systems, meaning less energy is used.
“The ozone and nitrogen dioxide removal rates on the green roof were higher than the average concentrations calculated from previous research at 3.82g m-2y-1 and 1.29g m-2y-1 respectively,” he says. “The green roof was capable of removing 0.5kg of PM2.5, 6.9kg of O3 and 2.3kg of NO2 per year.
“Given that the HVAC air handling unit is located on the building roof as well, this means that the green roof was pre-filtering air pollutants before entering the ventilation system, thus lessening the load and maintenance requirements!”
The research concluded that the integrated green roof solar PV system outperformed the conventional solar PV system – suggesting green roofs could be an easy and efficient way toward building more resilient cities.
Junglefy was also involved in creating one of the first “green” carparks in Sydney at Manly Vale Car Park. Working with Transport NSW, the organisation transformed a multi-storey carpark into a piece of living infrastructure. The wall area covers 260m2 and includes about 9,000 plants.
The installation was unique because it was the first time a green wall included fans. These rotate polluted air through the root system of the plants, which gets converted into clean air. This technology was developed by a research team at UTS, and speeds up the natural process of plants converting carbon dioxide into oxygen.
Junglefy also says green walls can reduce the surface temperature and surrounding air temperature by 20°C on a hot day.
The flip side
Not all aspects of green roofs and vertical gardens get the green light, however.
Architect and Principal of F2 Designs, Tim Adams, says deciduous vegetation that holds on to leaves too long past autumn into the cooler months can cause serious detriment to the amount of heating energy required.
Considerable problems can also occur if a property owner does not allocate sufficient funds to maintain the greenery.
“This has the potential for parched foliage to cause a serious fire risk on the outside of the building,” says Adams.
“The greenery can also make window cleaning and other building maintenance more difficult, as well as planter boxes falling into the street.”
Dr Irga recommends using native plants over deciduous varieties from Europe, which require more maintenance than natives. Plants like varieties of succulents are a good choice because they hold a lot of water – thus also reducing the fire risk.
