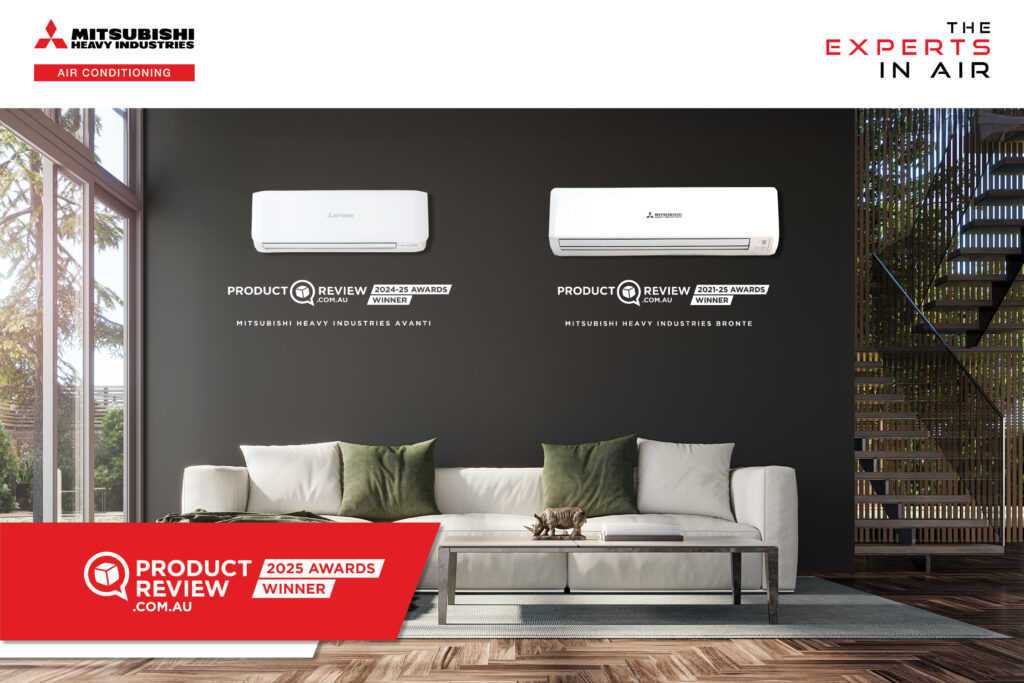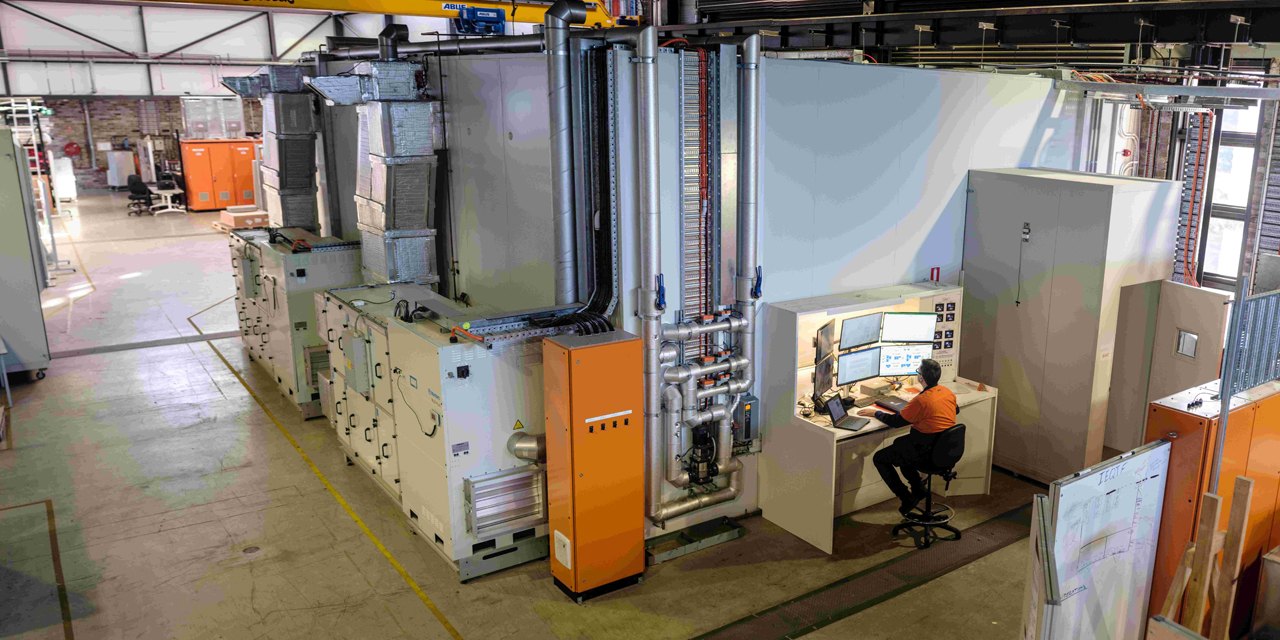
The Building Insights Facility at the University of Wollongong’s Sustainable Building Research Centre (SBRC) offers a unique testing environment. Rarer than rare, there’s nothing else like it in the world. Ecolibrium discussed the project – a finalist in the recent ARBS Awards – with the SBRC’s Dr Craig McLauchlan.
Ecolibrium: What prompted University of Wollongong (UOW) to create this facility?
Dr Craig McLauchlan: The drive to create this facility began with the creation of the Sustainable Buildings Research Centre (SBRC) at UOW. The new centre brought together a group of applied researchers who were all focused on humans in the built environment with brand new laboratories to be outfitted.
Like many in the HVAC&R industry, we wanted to examine the things that went into people being comfortable and healthy in buildings. People’s thermal experience indoors are a product of the building envelope and the operation of HVAC&R systems within them. As applied researchers we wanted laboratories that could rigorously test and measure these things: human thermal comfort, HVAC device operation and facade thermal performance.
When setting out to equip our labs, we had a limited budget to fuel our huge ambitions! Traditionally each of the tests we wanted to run would require their own major test rig, however separate rigs for all of these would blow our budget. However, it seemed to us that all these tests shared a lot of common infrastructure needs: an insulated chamber, HVAC&R plant, control systems. So, we set about finding a way to deliver all the test functions utilising common infrastructure. From this was born the Building Insights Facility.
Eco: What does it consist of and what makes it special?
CMcL: The Building Insights Facility (BIF) is unique worldwide; there is no other single test facility that can deliver all of the full-scale, scientifically rigorous tests that BIF can. Overseas, these functions are delivered by multiple facilities costing manty times over the installed cost of BIF.
This incredible performance of the BIF was delivered using local Australian HVAC&R expertise and ingenuity. The development process had a recurring theme: Again and again those who were building the BIF would find a way to meet a complex scientific need using proven industrial components in an ingenious way that fit our budget.
To carry out different testing, the BIF had to be modular and reconfigurable. Broadly speaking there are six key components of the BIF, each bespoke and ingenuous in their own way. Firstly, the test spaces are enclosed by a custom-built insulated chamber envelope. This includes removable sections allowing it to be configured into the different test modes, as well as innovative thermally broken structural reinforcement in key locations.
Secondly, there are two identical HVAC&R plenums allowing precise control of temperature and humidity within the BIF, either as two separate adjacent spaces or one larger whole.
Thirdly, a purpose-built chiller plant supplies cold glycol to both of the HVAC plenums. Fourthly, large modular instruments are required for measuring heat flow in the different tests, importantly measuring heat flow through walls – via a “Hot Box” – or through air conditioning equipment (air flux meters).
Fifthly is a modular power and control system, able to be quickly configured to control the BIF to execute the specific test to suit the chamber configuration and modular equipment installed. Finally, a modular structure allows movement of facades and equipment weighing up to three tonnes around the chamber without using a forklift or overhead crane.
Again and again those who were building the BIF would find a way to meet a complex scientific need using proven industrial components in an ingenious way that fit our budget
Eco: What kinds of organisations are you expecting to use the facility?
CMcL: Any organistation that needs rigorous scientific research and testing on HVAC&R devices, building facade systems or human thermal comfort! This may be product manufacturers, engineering consultants, or government and standards bodies. We are already carrying out work to assist the ABCB better understand how ventilated cavities in facades behave, in order to improve the National Construction Code (NCC).
Eco: Does it also feed into the education of the students? If so, how?
CMcL: Yes! Teaching is one of our core purposes at UOW. While just starting operations with BIF, we are aiming to get students involved with BIF in many ways. We want to weave it into select undergraduate engineering courses. We have already had undergraduate students complete their capstone thesis project on BIF. We also have postgraduate students working on it and are looking to recruit more.
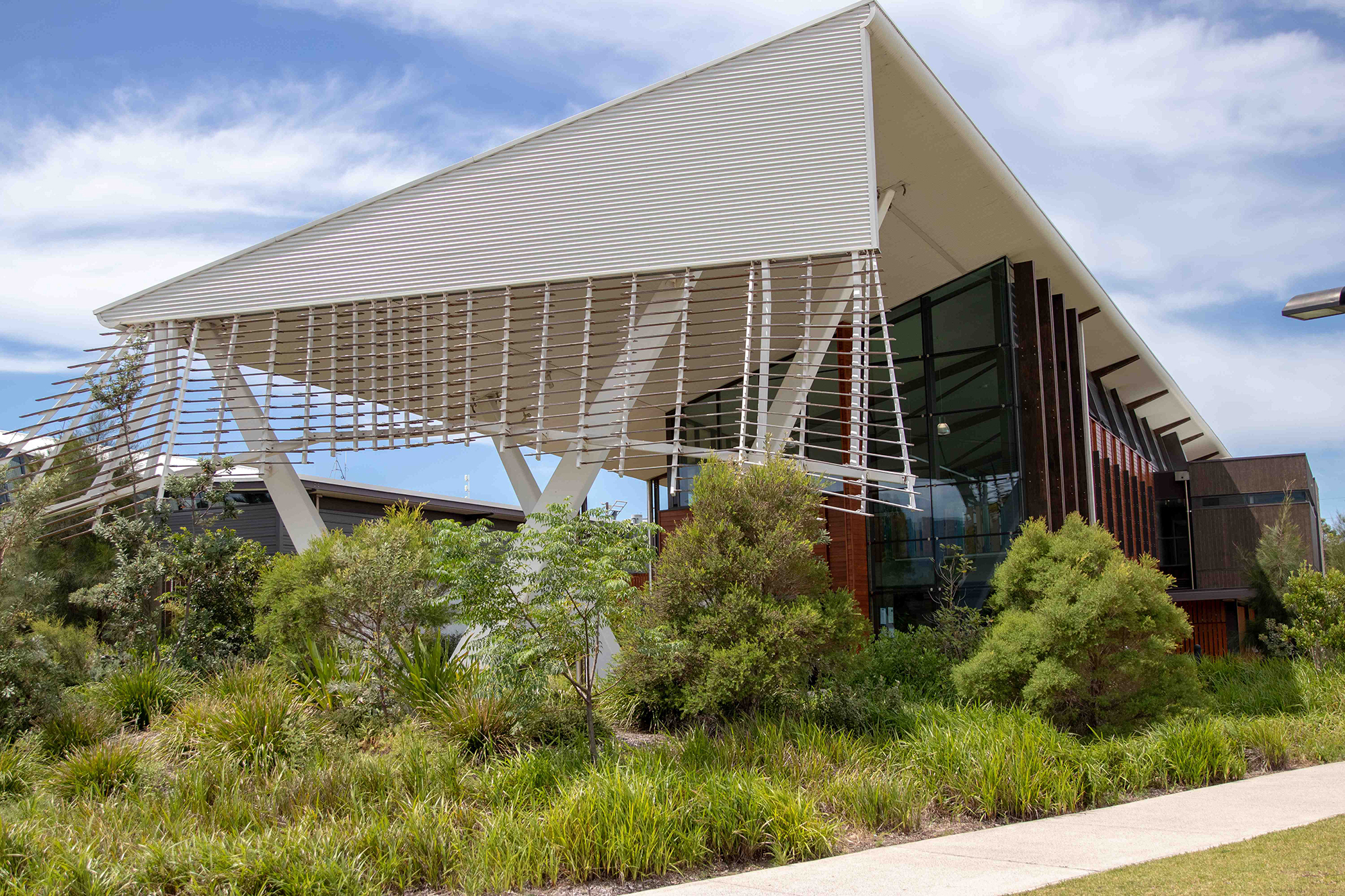

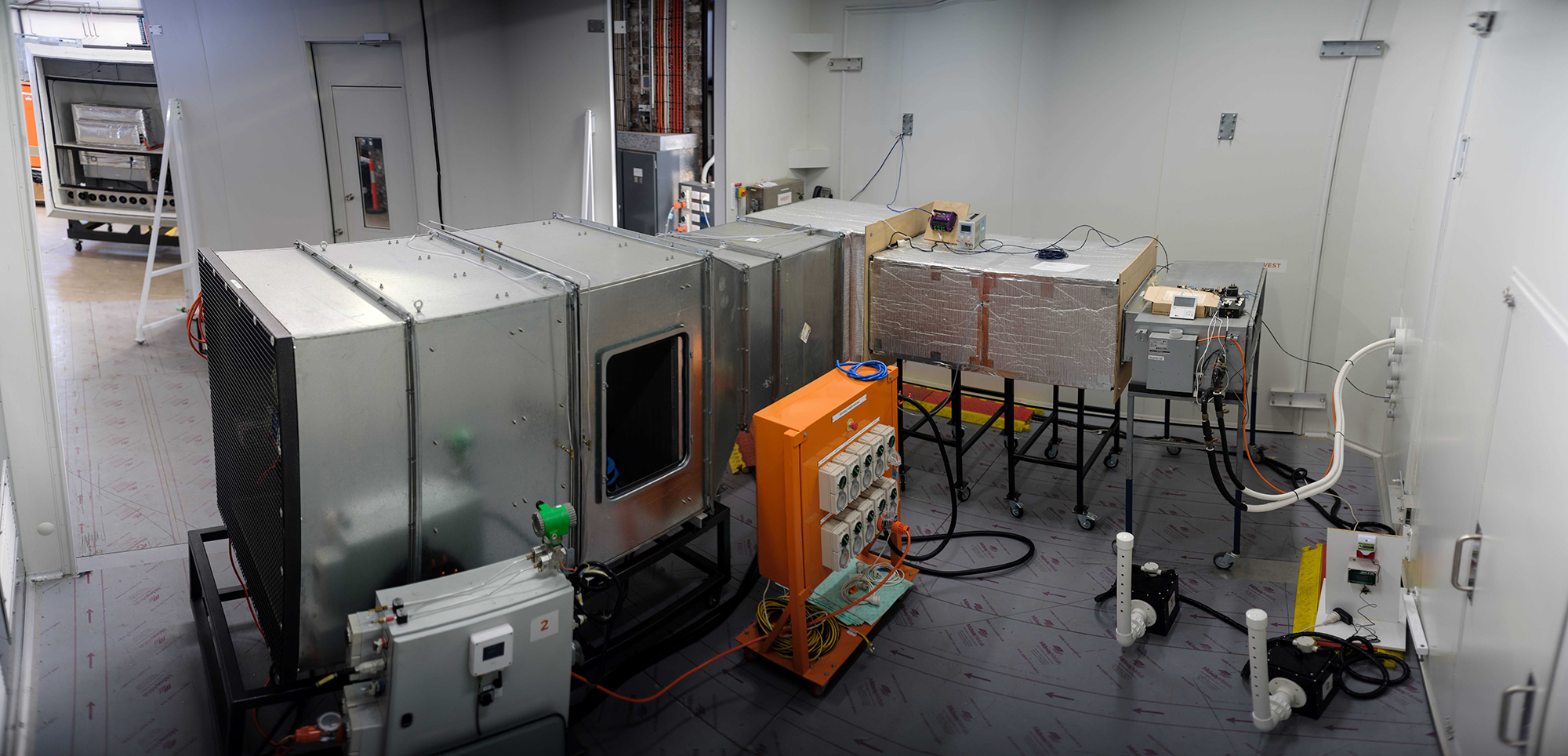

Our ultimate dream is to create a nexus between industry, research and teaching around the BIF. The BIF would be a space where we bring our students of all levels together with the industry partners and their research projects in BIF. We see benefits for all involved! Our industry partners may use expert researchers to solve their wicked problems as well as finding well-trained employees. Our students get exposure to the issues faced at the forefront of the industry and the companies that are tackling them.
Eco: Anything else you’d like to mention?
CMcL: Please talk to us if you need rigorous scientific investigation into facades, HVAC&R devices, or human thermal comfort. While we already have work in the pipeline for the BIF, we are always looking for new partners and challenges. The SBRC has other complementary research facilities and services that can be brought to bear on your problem.
Project partners
Dr Craig McLauchlan lists the service firms involved in the project.
- PLC Project Solutions coordinated the team in solving a seemingly endless list of design challenges.
- Strathbrook Industrial Services created the bespoke HVAC and control systems needed for our exacting test requirements.
- Summit Cold Build created the insulated chamber that can do so many things, continually finding straightforward and pragmatic ways of solving problems.
- Tradeway Maintenance & Engineering Services provided the structural steelwork that had so many requirements beyond the norm.
- Nulux Energy Solutions provided electrical power to this unique project.
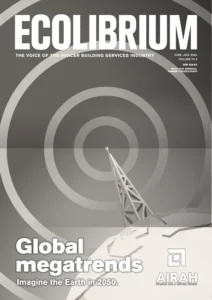
This article appears in Ecolibrium’s June-July 2024 edition
View the archive of previous editions
Latest edition
See everything from the latest edition of Ecolibrium, AIRAH’s official journal.

