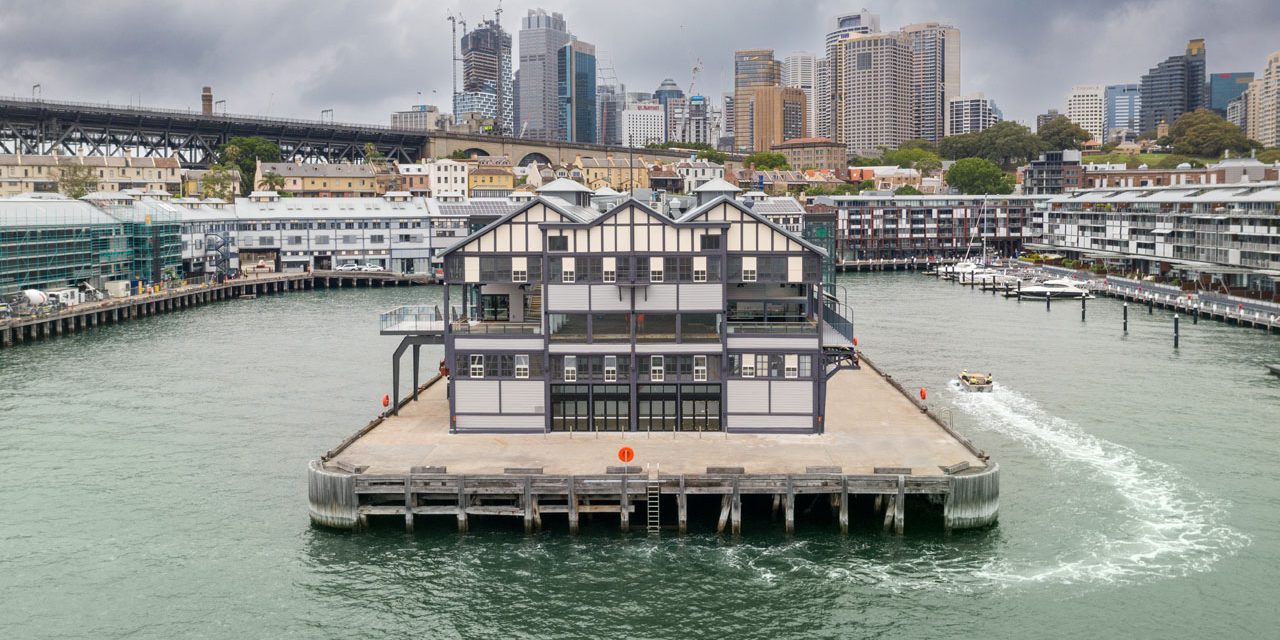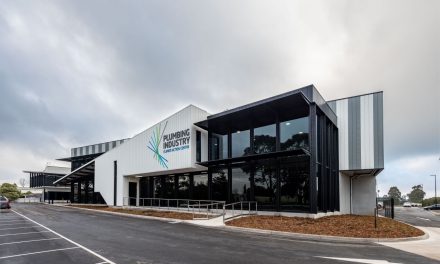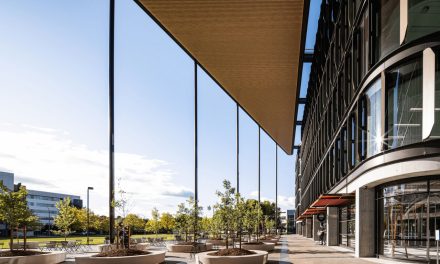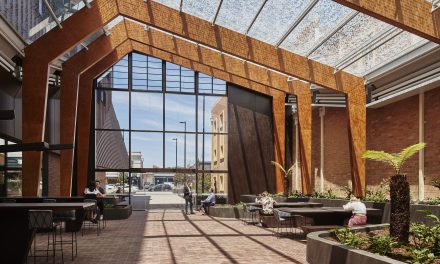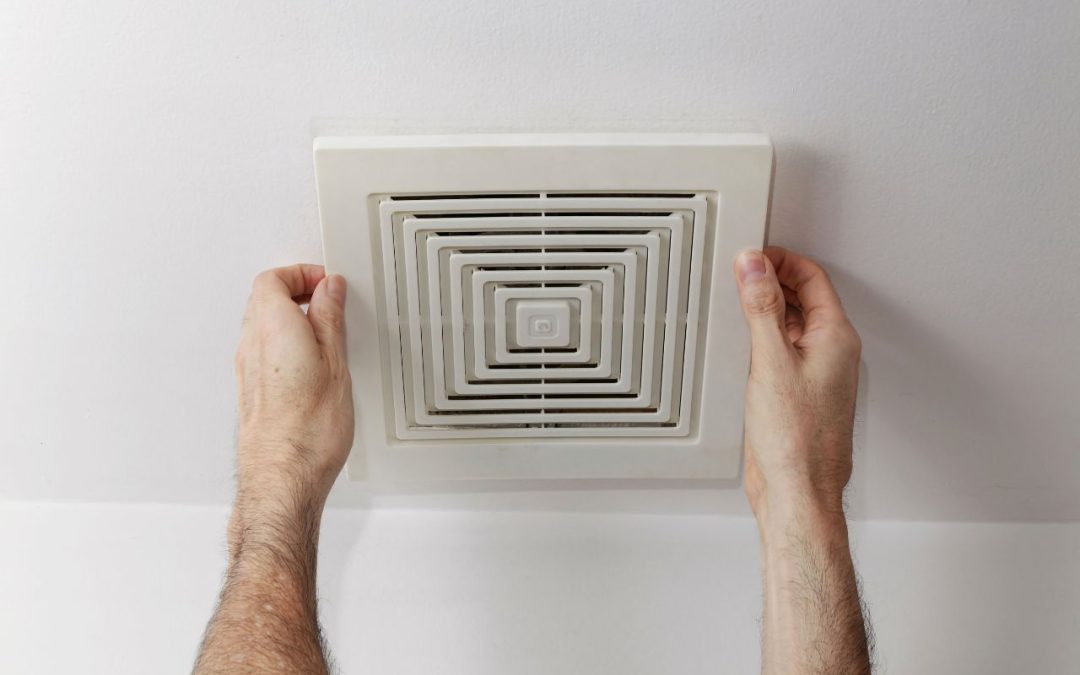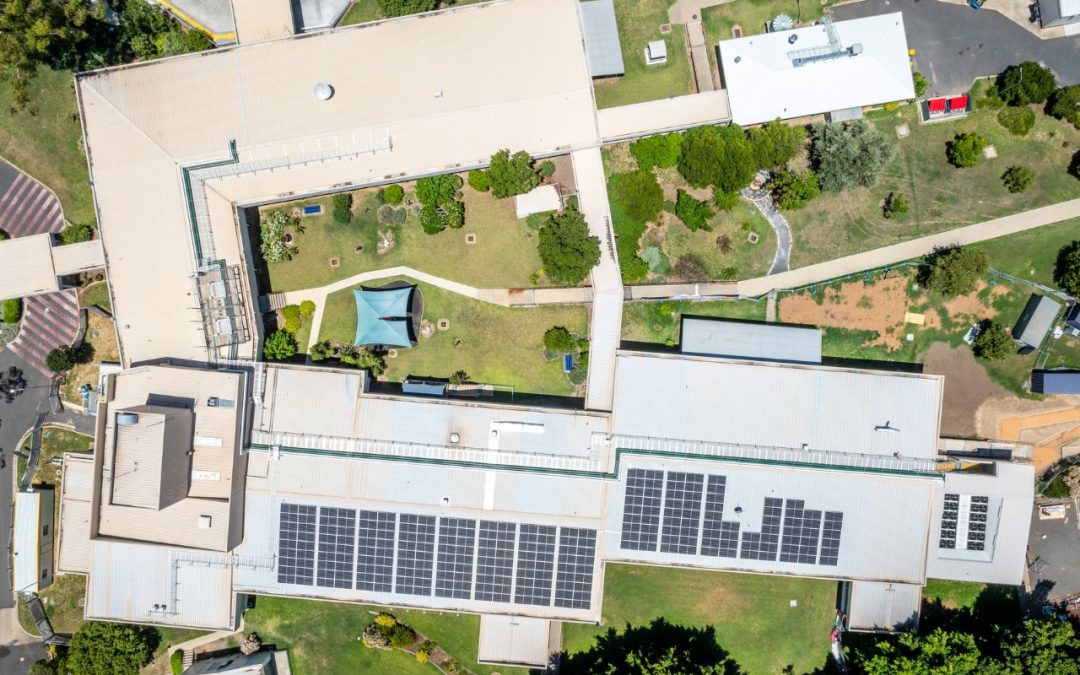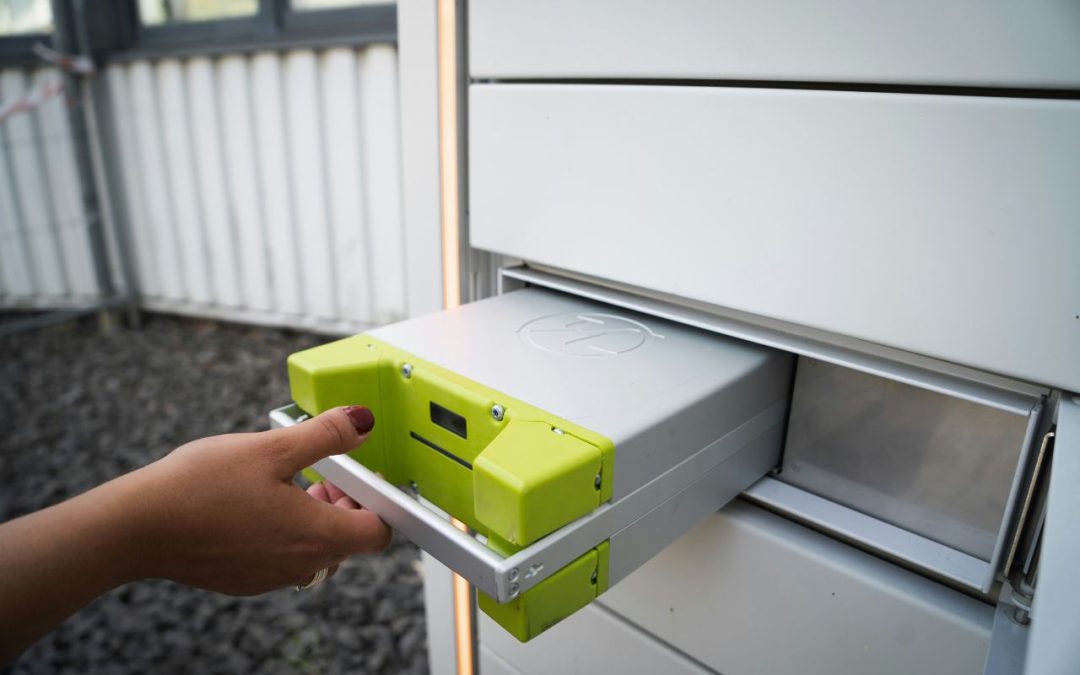The redevelopment of the Walsh Bay Arts Precinct on Sydney Harbour is not only preserving the wharf’s heritage but has incorporated renewable thermal energy to deliver energy–efficient cooling to the facility. Sean McGowan reports.
By Sean McGowan
In the shadows of the Sydney Harbour Bridge at Millers Point, the Walsh Bay Wharves were constructed between 1906 and 1922. They are thought to be the only complex of their type surviving anywhere in the world.
Providing a glimpse into Sydney’s early 20th century maritime trade, the timber wharves and sheds catered to international shipping for many years before the Sydney Theatre Company lay claim to the derelict site in the early 1980s.
Given the task of finding one location that could house the company’s activities and theatre, then administrator Elizabeth Butcher identified Walsh Bay Wharf 4/5 as a potential home given its space and location.
With the support of the Neville Wran-led state government, a $3.5 million redevelopment commenced in 1983. This saw the conversion of the 60-year-old ironbark timber wharf warehouse into suitable accommodation for the company, including construction of The Wharf Theatre (now known as Wharf 1 Theatre).
Since that time, the entire Walsh Bay wharf complex has been adapted and re-used to form the Walsh Bay Arts Precinct.
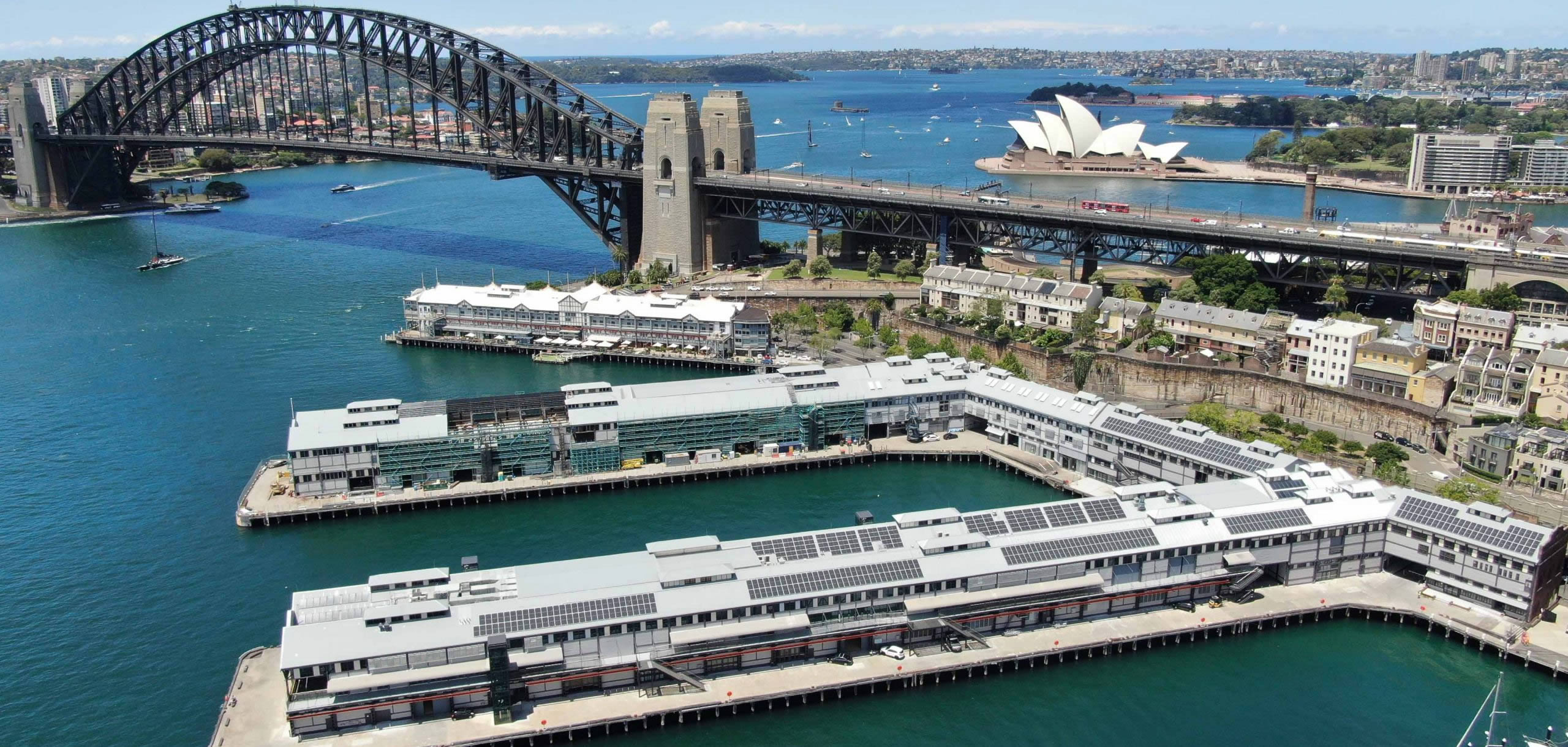
Fit for purpose
Almost 35 years after the Wharf first opened to the Sydney Theatre Company, the NSW government committed to transforming Walsh Bay into a world-class cultural arts precinct.
Infrastructure NSW has overseen delivery of the Wharf 4/5 project on behalf of the NSW government, with Richard Crookes Constructions appointed as managing contractor.
“The redevelopment of the Walsh Bay Arts Precinct will create a public arts and culture hub on Sydney’s famous waterfront, while preserving its heritage,” says Infrastructure NSW.
As well as the Sydney Theatre Company, the redevelopment of Wharf 4/5 was designed to better accommodate other tenants including the Sydney Dance Company, Bangarra Dance Theatre, Sydney Philharmonia Choirs, Gondwana and Song Company, and The Song Company.
Between October 2018 and November 2020, the wharf was extensively renovated to provide purpose-built facilities and performance spaces.
This included the demolition of the former internal structures and spaces, with detailed structural and fitout work completed to create bespoke spaces tailored to the unique needs of each performing arts tenant, including 13 new theatres, studios, and rehearsal spaces.
The construction works were carried out “over water” due to the limited street- front access to the wharf through residential and commercial areas.
The narrow concrete aprons around the wharf, and limitations on weight loads, also presented a number of challenges to onsite construction. This led to deliveries being made by barge, barged-mounted crane unloading and the use of a helicopter to deliver large items to the site, such as the large roof fans.
Vehicular access was created to allow single-axle trucks to travel in one direction around the structures to deliver materials and remove waste. Construction machinery was adapted to manage the weight limits of the wharf.
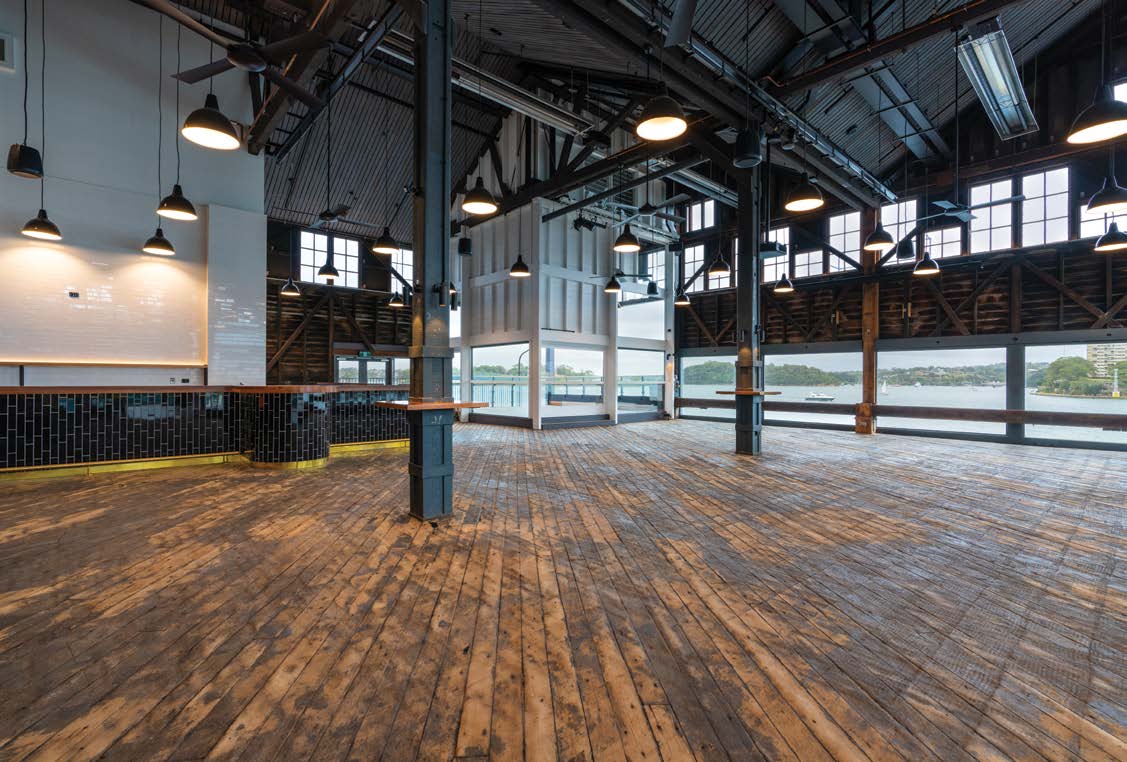
An Australian first
The seawater cooling system serving Walsh Bay Wharf 4/5 represents the first use of titanium plate heat exchangers of this type in Australia.
“Previous systems, such as the Wharf Terraces at Woolloomooloo, and the Sydney Water Police station utilised PE (polyethylene) coils,” says GeoExchange Australia’s Yale Carden, M.AIRAH.
PE coils were not deemed suitable at Walsh Bay because they require a significantly larger installation area to achieve the equivalent thermal capacity.
“This would have made installation between the non-uniform pylons very difficult,” Carden says. “But PE coils also would have required a significantly higher number of joints, pipework and supporting systems.”
Heritage significance
Protecting the heritage value of the Walsh Bay precinct was of upmost importance – not least where remedial works were undertaken to repair heritage structures.
Management plans were put in place to prevent marking, cutting, and drilling damage to identified heritage elements, while Richard Crookes Constructions worked with heritage consultants to identify heritage items that needed to be retained.
These items were carefully labelled and tagged prior to demolition works commencing.
Other items of heritage significance were re-purposed in the design, including heritage lighting units that were renewed and integrated with modern units.
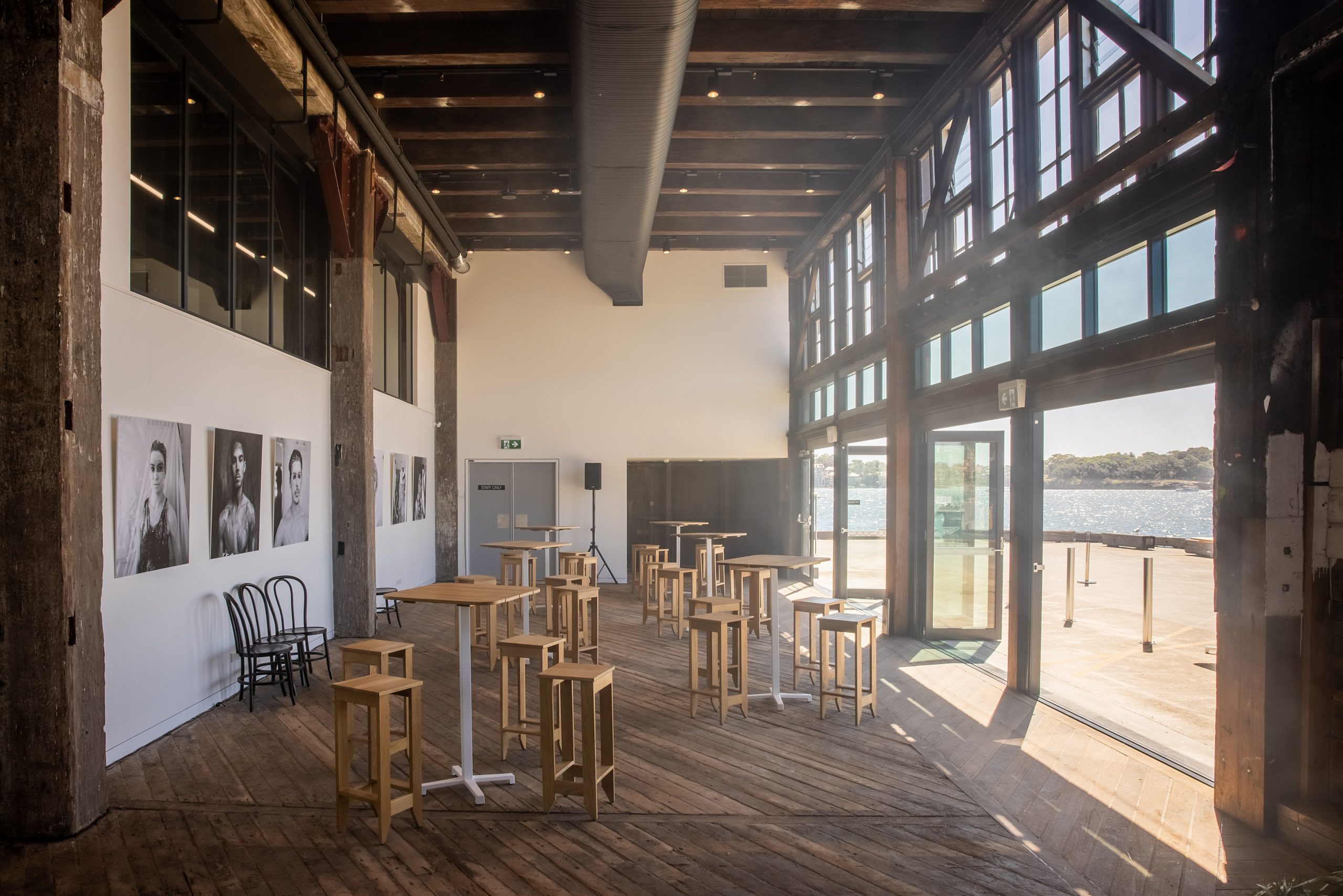
Management plans were put in place to prevent damage to identified heritage elements.
SEAWATER ADVANTAGES
The adoption of the seawater cooling system at Walsh Bay Wharf 4/5 offered a number of advantages including:
- Heritage compliance
- Energy savings, particularly during peak periods
- Acoustic performance
- Legionella control eliminated
- Avoidance of corrosion associated with rooftop equipment
- No water consumption due to closed loop.
Closing the loop
Involved with Arup from 2012 as part of the project’s “very early” design planning stage, GeoExchange Australia was engaged to investigate the potential and suitability of a closed-loop seawater cooling system to serve the Wharf 4/5 arts spaces.
“Infrastructure NSW had experienced negative maintenance issues in association with open-loop systems previously used on other projects, and were thus interested in the potential of a closed-loop system,” says Yale Carden M.AIRAH, founder and managing director of GeoExchange Australia.
Additionally, the use of seawater cooling assisted with the elimination of external plant – part of the heritage requirements of the project.
Carden says the location of the wharf met a number of key suitability requirements for a closed-loop system.
“The site has good water depth – greater than 2–3m in depth is typically required – and offers a safe location for the heat exchangers away from boats and anchors.”
Walsh Bay, with its direct access to Sydney Harbour, also offered sufficient thermal capacity for the building’s cooling requirements.
“It is obviously a large, dynamic water body, with tides and currents,” Carden says, “so thermal plumes would not present an issue for the size of the HVAC system installed.”
To satisfy the potential thermal impacts of the closed-loop seawater cooling system on the receiving waters of Walsh Bay and the broader Sydney Harbour, Infrastructure NSW engaged Jacobs to complete a harbour heat rejection impact assessment in 2017.
The assessment took into consideration the environmental attributes of the Walsh Bay Wharves and design of the seawater cooling system, including thermal plume scenario modelling. The study found that any thermal plume would be small, and any environment risk associated with the system insignificant.
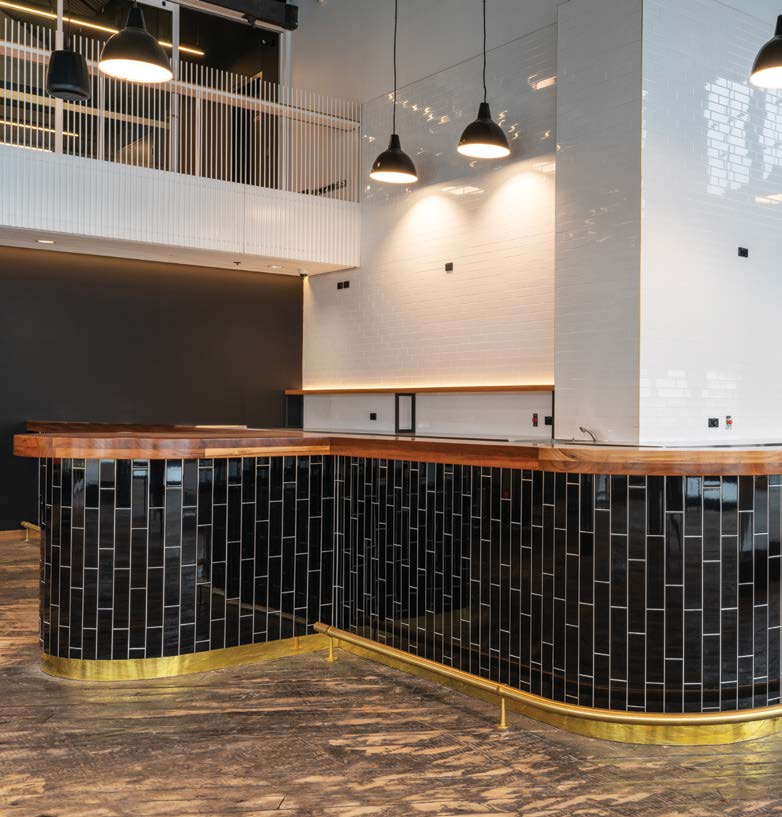
The use of seawater cooling assisted with the elimination of external plant, part of the heritage requirements.
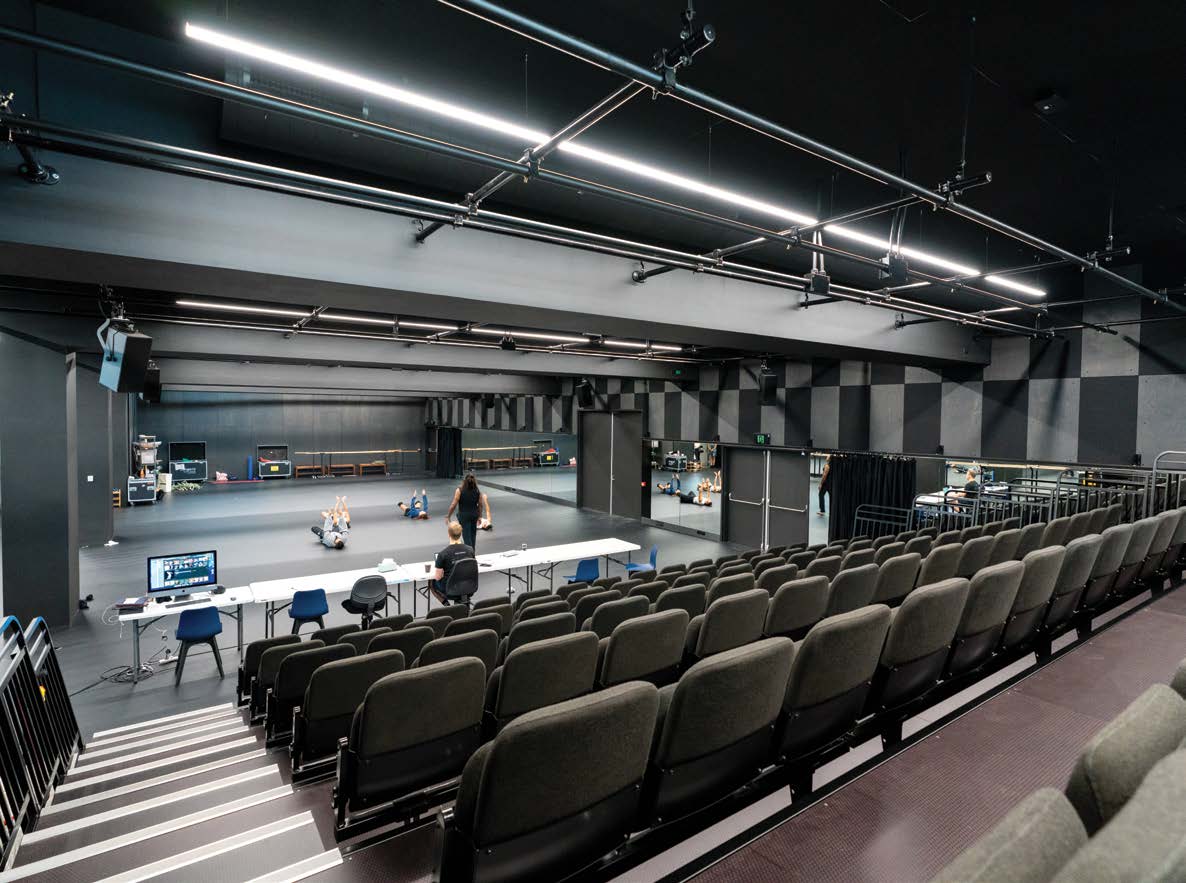
Sydney Dance Company and Bangarra Dance Theatre are among the tenants.
Seawater cooling
The size of the closed-loop seawater cooling system installed at Walsh Bay Wharf 4/5 was determined by taking into consideration the building’s cooling needs, as well as the size of the heat exchangers required to deliver this capacity within the harbour environment.
According to Carden, the final design settled on a capacity of 2MW heat rejection, based on a worst-case harbour temperature of 27°C.
“The system consists of 72 individual, titanium plate heat exchangers that are configured as eight sets of nine plates,” he says.
“Heat is exchanged between the fresh source of water flowing inside the plates, and the seawater surrounding the outside of the plates, much like other types of heat exchangers.”
These state-of-the-art heat exchangers have been specifically designed for effective and efficient heat exchange in seawater applications. They feature cathodic protection systems installed on each plate to control corrosion in warm water.
All eight manifold sets are located beneath Wharf 4 on the western side of the Walsh Bay Arts Precinct, at an approximate depth of 8m below the mean tide level.
The non-uniform configuration of the wharf pylons meant that modules would only fit at certain locations.
“The exact locations were determined by the wharf structure itself, as much as any idealised thermal requirement,” says Carden. “If anything, this usually resulted in greater spacing than normal and thus, enhanced performance.”
The heat exchanger plates were placed just above the seafloor – the coldest and most thermally stable location – to maximise the cooling efficiency of the system.
“The system is cooling only with a peak-load maximum temperature out to the harbour of 35°C,” Carden explains, “with a return temperature from the underwater heat exchanger of 29.5°C.”
This seawater cooling system then serves water-cooled centrifugal chillers located in the main plantroom between the two wharfs, with chilled water produced for ducted fan coil units (FCUs) installed throughout the buildings.
GeoExchange Australia worked closely with mechanical services contractor, Fredon, to overcome a number of design and installation challenges.
These included the limited access for installation of the header pipes, and meeting a requirement that no valves of any kind be located outside the plantroom, resulting in a self-balancing design being adopted.
A number of customisations were also required for the installation, including marine epoxy-coated steel brackets for pipe supports to achieve protection from the saltwater. Custom pile clamps for each module were also manufactured to suit the variable pile diameters and comply with heritage requirements.
All heat exchanger steel frames were also supplied with specialist marine epoxy coatings and sacrificial anodes.
Protecting the environment
The over-water demolition and construction created a number of unique challenges in respect to protecting the marine environment below.
Spill management techniques, such as the installation of bunding and spill kits, were employed to prevent spills into the harbour. Extensive surveying, recording of pile locations and structural strengthening works were also undertaken to minimise works to the seabed.
A new arts precinct
The redevelopment of Walsh Bay Wharf 4/5 has created flexible and adaptable facilities that allow tenants to adjust their spaces to suit their activities or needs.
The Sydney Theatre Company’s modernised theatres now feature flexible seating configurations to suit the theatrical vision and enhance the audience experience. Rehearsal spaces feature improved acoustic performance.
Sections of the roof contained within the central valleys of Wharf 4/5 were raised to facilitate more room for lighting and sound catwalks inside the Sydney Theatre Company’s theatres. The roof was also raised in the company’s workshop to allow greater clearances to produce and fully assemble theatre sets onsite.
As well as the energy efficiency achieved by the seawater cooling system, Walsh Bay Wharf 4/5 features new energy-efficient LED lighting fixtures. A 900-panel solar PV rooftop array provides renewable power to the site.
After two years of construction, the redevelopment of Walsh Bay Wharf 4/5 reached completion in December 2020.
The milestone marked the return of six resident performing arts companies to the new purpose-built facilities and performance spaces.
Construction at Walsh Bay’s Pier 2/3 has now also been completed. It is home to the Australian Chamber Orchestra and Bell Shakespeare, among others.
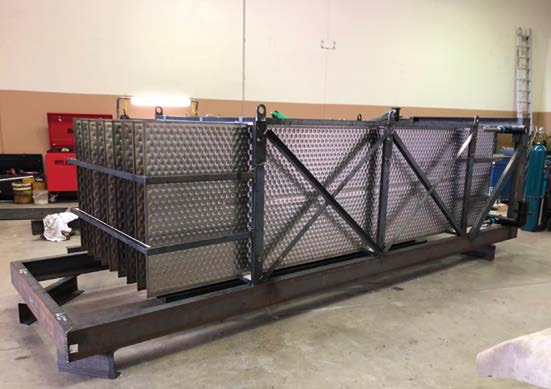
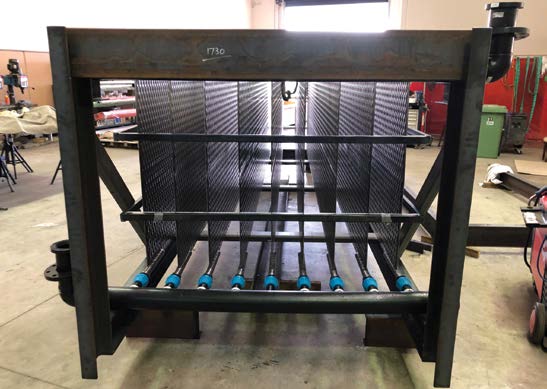
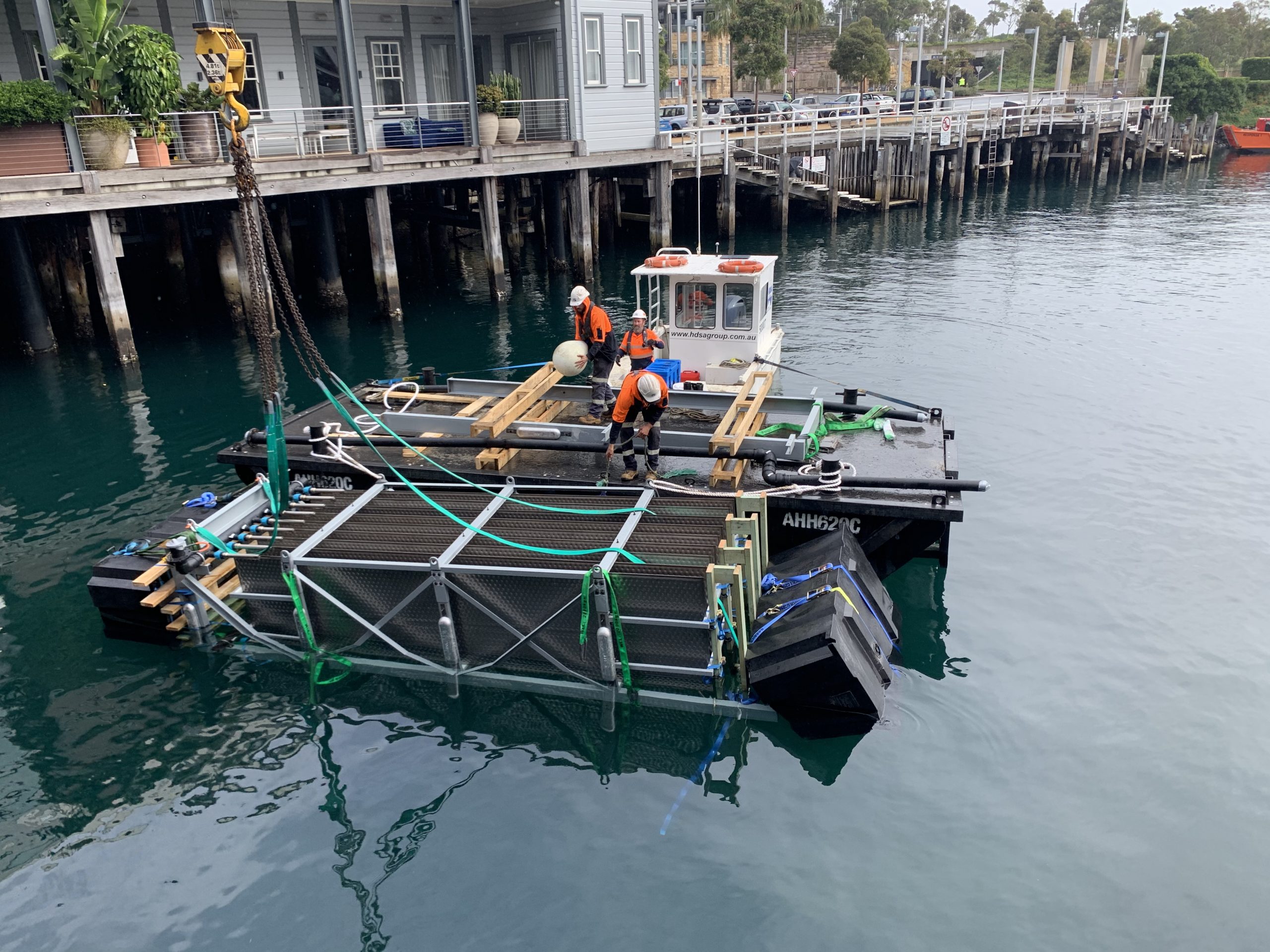
Project at a glance
The Personnel
Architect: Tonkin Zulaikah Greer
Builder: Richard Crookes Constructions
Client: Infrastructure NSW
Geothermal consultant: GeoExchange Australia
Geothermal contractor: TFG
Geothermal project manager: Flexigen
Mechanical services engineer: Fredon Air
The Equipment
Chillers: Powerpax
Fan coil units: GJ Walker
Geothermal loop: AWEB Supply
(Source: GeoExchange Australia)
