Natural selection
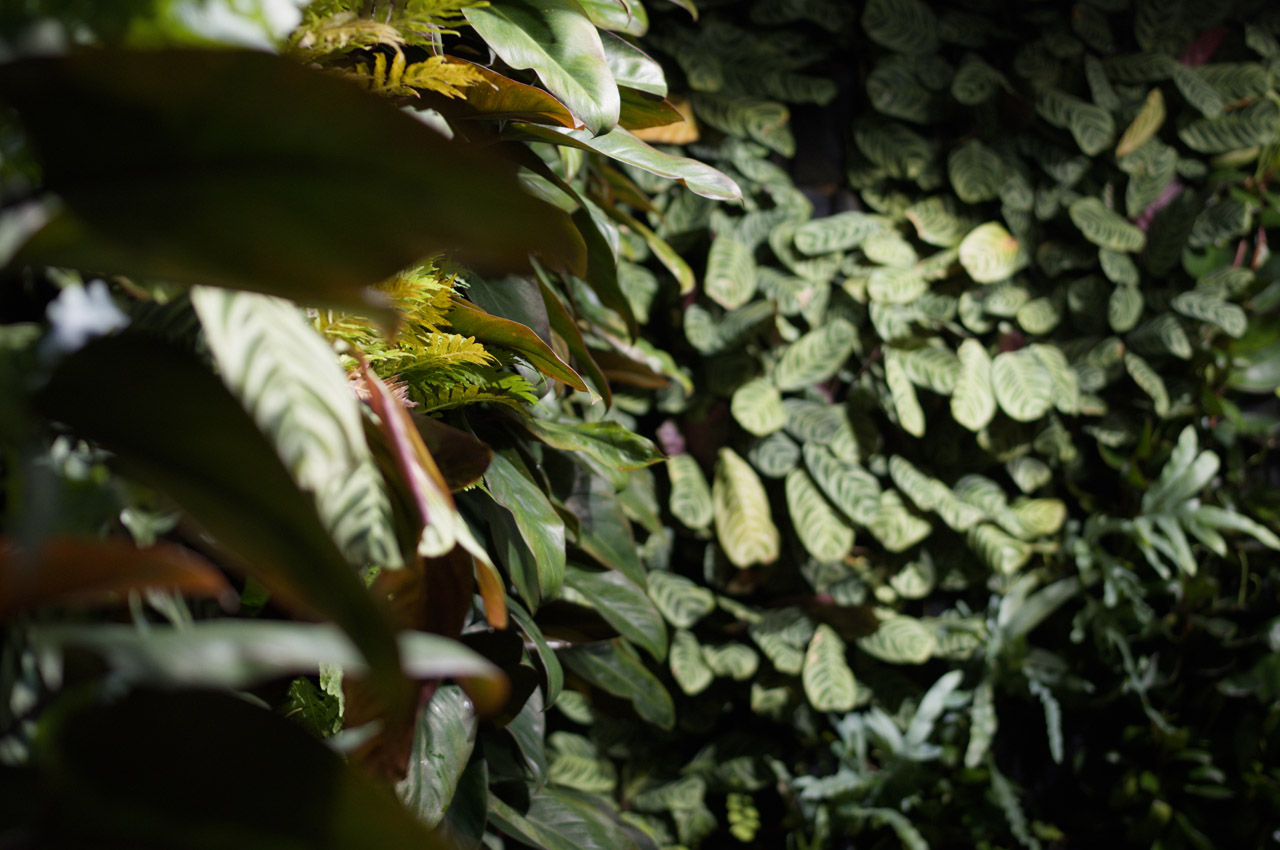
Architect and biomimicry professional Jane Toner shares with us the principles of biophilia and the importance of designing buildings that are attuned and responsive to their natural surroundings.
All images courtesy of Jane Toner.
We humans are both life and nature, but many of our actions are not well-adapted to the planet we are intrinsically a part of. Human activity has dramatically shaped Earth’s physical and living spheres, putting the viability of many planetary systems at risk.
Of course, every action has an equal and opposite reaction. As the architect and urban designer Jahn Gehl once said: “First we shape the cities, then they shape us.”
As well as being home for most humans, cities provide a place for us to gather, play, share resources and express culture in relatively safe and comfortable conditions. Aided by our technological “cleverness”, we can live (almost) anywhere, buffered from the dynamics and extremes of the natural environment.
And yet, the built environment reflects and reinforces a modernist, science-based perspective shaped by Western culture, ignoring traditional ownership of land and distancing individuals and communities from the more-than-human world. This perspective is not good for human health, and it’s not good for planetary health either; it limits our ability to create conditions conducive to life.
So how can we reconcile the built environment with living systems to contribute to the vitality of all life? How can we unlock our potential to fit in on Earth?
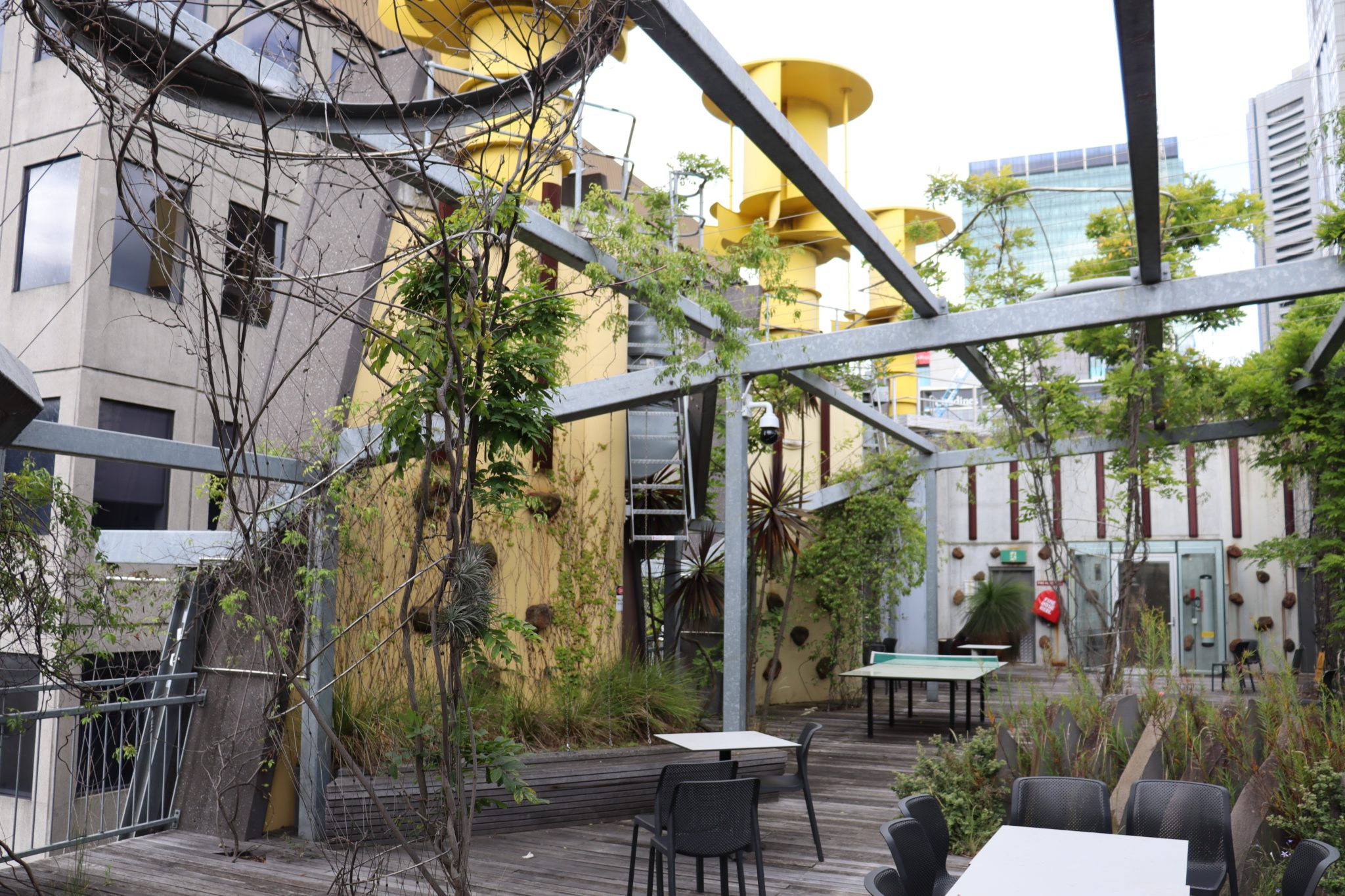

Taking inspiration from nature
A great “aha!” moment for me was finding out about biomimicry – a practice and philosophy that looks to nature as a source of wonder, wisdom and inspiration for innovative, well-adapted design solutions. In my work as an ecologically sustainable development (ESD) consultant, I was always looking for the best approach to reducing the ecological impacts of the built environment. Biomimicry added a whole new level to my thinking.
The concept is simple: nature knows best. She has created elegant, resource- and energy-efficient solutions for successfully living on Earth for over 3.8 billion years. Our ancestors not only survived but thrived by being attuned to, and learning from, the living systems around them.
It makes sense to learn from the genius around us, rather than fighting against it. Many of the design challenges we grapple with now have already been solved – it’s just a matter of asking nature the right question.
Asking the right question
Biomimicry is not just an architectural concept, and it doesn’t have to operate on a grand scale. In fact, many systems, products, and procedures we rely on every day come directly from or are inspired by nature’s answer to a question.
How does nature manage bacteria?
It turns out that the surface of dragonfly and cicada wings have an array of nano-scale pillars that break open the membrane of bacteria that falls on them, leaving the bacteria unable to reproduce. Researchers at RMIT are applying this strategy to create anti-bacterial packaging without relying on chemicals. It could also be used for surfaces in hospitals.
How does nature stop birds flying into things?
Birds have not evolved to recognise glazing as a barrier and there is an inordinate number of bird deaths from smashing into windows. Spider webs are also prone to being torn apart by birds flying through them. Some spiders weave strands of UV reflective silk into their webs, which helps certain birds that can see UV light that they should steer clear. Some glazing manufacturers have adopted this strategy by adding UV reflective patterning into their glazing systems. Other manufacturers are creating glazing with etched patterns spaced to create small gaps that birds would avoid flying through.
How does nature create lightweight structures?
Material efficiency equates to energy efficiency. In nature, materials are sparingly placed where they will optimally fulfil specific functions. Structurally, these functions might include being lightweight, strong, stiff and durable, with the ability to absorb impacts.
Gustav Eiffel drew on work by an anatomist researching the human femur to develop a relatively lightweight hierarchical structure to support the off-centre loading of the Eiffel Tower. The diagonally braced lattice structure of ‘The Gherkin’ designed by Foster + Partners was inspired by the delicate strength of the Venus Flower Basket, a deep-sea sponge with a cylindrical body composed of a network of interlaced silica spikes that absorb stress where they intersect. Bio-inspired research into lightweighting materials is prolific, especially with the advance of microscopy, computational design and 3D printing.
How does nature find the most efficient path between resources?
Sometimes we can find immensity in the smallest natural systems. Slime mould is an organism whose only goal is to find food, and it has evolved over billions of years to do this efficiently. Realising this, researchers who were interested in improving the efficiency of transport routes mapped out Japan’s major cities using oat flakes, then added slime mould and allowed it to do its thing.
Within a week, the mould had almost perfectly replicated the country’s complicated intercity train network, which had taken experts years to plan. Seemingly simple slime mould has great potential to inform complex, decentralised and adaptive urban planning strategies with greater resilience and efficiency compared to top-down planning methods.
One of the common threads between these innovations – and many others – is connection. That’s what nature is: a series of connections between things, between systems, between us and our environment.
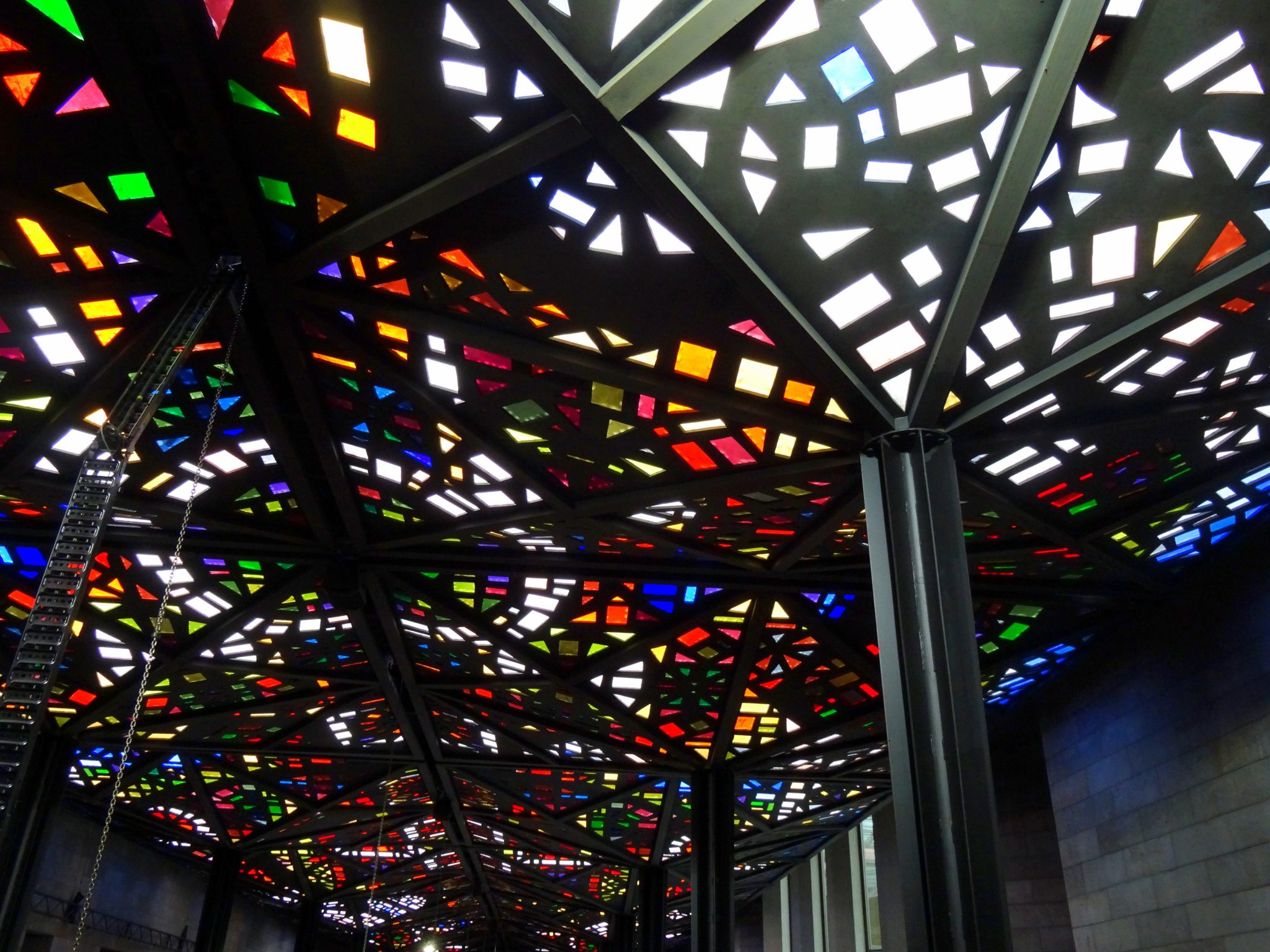

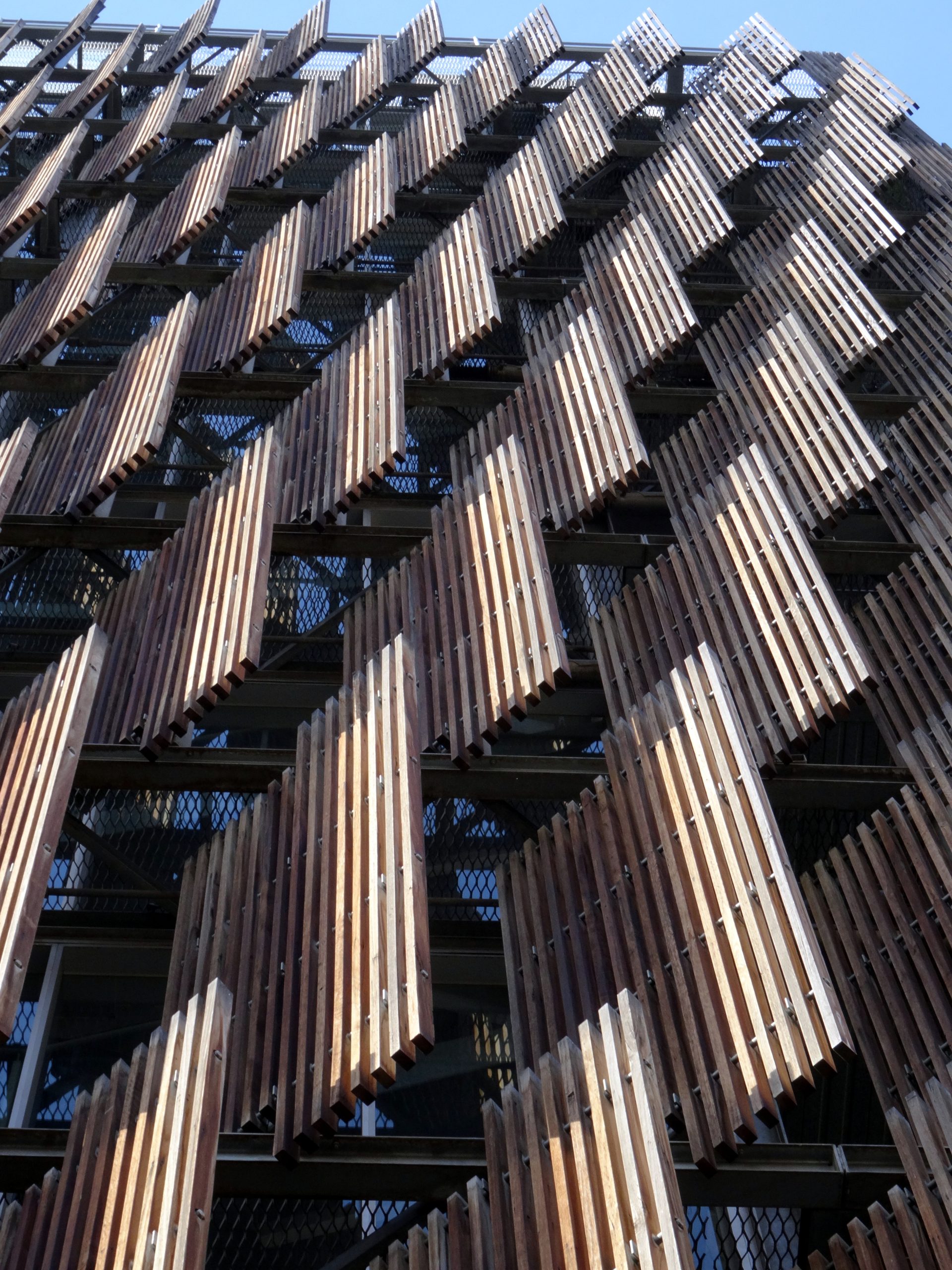

Biomimicry and buildings
If you’re looking to ventilate a building naturally while maintaining thermal comfort, why not ask mound-building termites how they maintain a stable internal temperature of 30°C to keep their symbiotic fungal companions happy?
Architect Mick Pearce did just that when he designed Eastgate shopping centre in Harare, Zimbabwe to operate without a traditional HVAC system. At the time, Pearce’s understanding was that the local mound-building termites controlled the internal environment by adjusting openings to foraging tunnels at the mound’s base and drawing cool air through a network of tunnels.
The mounds use convection to exhaust the warm, CO₂- and methane-rich air produced by termites, decaying wood and fungus from tall chimneys. In this self-organised system, each termite acts as both sensor and actuator, working to maintain optimal conditions for the fungus despite a diurnal temperature swing that might range from 2°C to 40°C.
In the Eastgate building, this strategy was translated into a displacement ventilation system relying on fans to draw cool air through the structure’s thermal mass and extract hot air through thermal chimneys at the top of a central atrium. Because of this, the Eastgate building is possibly the most cited example of a biomimetic building.
Closer to home is Council House 2 (CH2) in Melbourne, Australia, also designed by Pearce with DesignInc. CH2 was designed to 6-Star Green Star standards to demonstrate world’s best practice in sustainable design and provide an exemplar building for industry to learn from. Biomimicry design thinking informed many aspects of the project, including termite-inspired heating and cooling comprising thermal stack ventilation, thermal mass, and a west-facing solar-responsive facade.
Scientific understanding about how termite mounds function to maintain a consistent environment has evolved significantly. It’s now understood that a termite mound’s surface has a hierarchical network of micropores that facilitate CO₂ exchange and drain rainwater. The overall system is considered to operate more like lungs, breathing in and out in response to shifting temperature gradients throughout the day.
Researchers continue to explore the mechanisms of this locally attuned and responsive system to more deeply understand how they can be applied to help thermoregulate buildings.
Alongside this, attention has shifted to nature as a source of inspiration for adaptable and responsive facades with multiple functions that include regulating temperature and ventilation, moderating wind, controlling glare, water harvesting and distribution.
Termites are not only attuned and responsive to the environment in which they live; they also shape their environment in a way that enriches the greater system by cycling nutrients, clearing up organic matter, aerating soil, influencing water infiltration, and creating nutrient-rich environments in arid landscapes. What if our buildings provided ecosystem services – or should we say life support systems – like that?
Biomimicry beyond buildings
Janine Benyus is a biologist, author and innovation consultant who brought the modern practice of biomimicry into the spotlight. She says: “When the forest and city are functionally indistinguishable, then we know that we’ve reached sustainability.”
Biomimicry looks to nature as a model, mentor and measure for how we can transform our endeavours to create conditions conducive to life.
While there is a growing interest and awareness of biomimicry’s potential, examples in the built environment are still limited and ad hoc. As awareness, capability and technology advance, we can expect to see more biomimicry-inspired buildings.
When I think about incorporating nature into design, I think about a future that is regenerative, ecologically and socially just, bioculturally diverse, joyous and loving. We need to create built environments that go beyond material and energy efficiency through clever technologies alone.
As we reshape our cities, we have the opportunity to reshape our relationship to the natural world. It’s time to remember that we are nature and to realise that our health and wellbeing are dependent on experiencing the dynamics of the natural world.
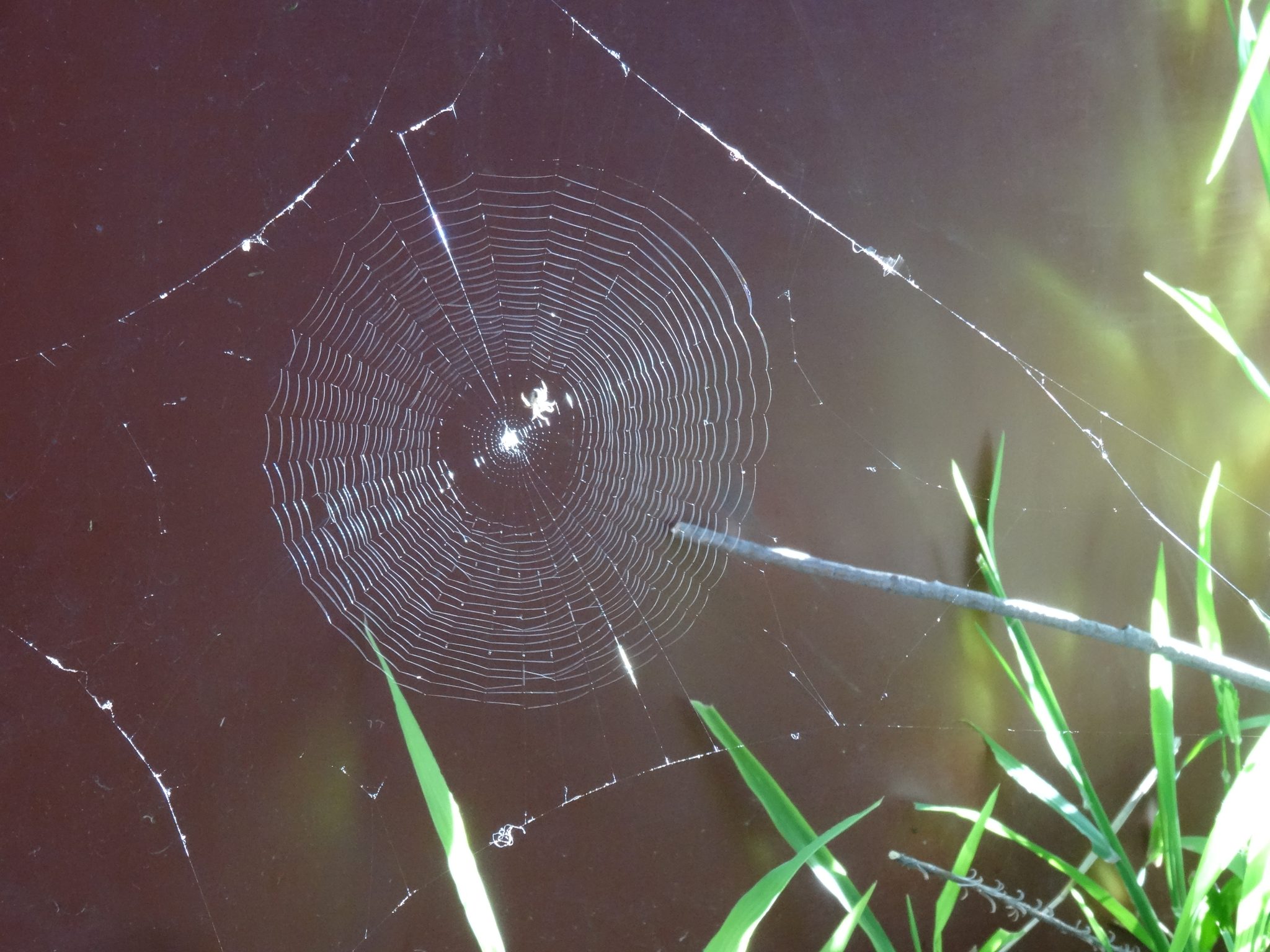

Why biophilic design?
Human beings are very adaptable. We could survive in a spaceship, disconnected from living systems. But what would that do to us?
We are biological beings. According to the biophilia hypothesis, connection to nature is not just a luxury, but an imperative for the physical and mental health and fitness of humans. This school of thought comes from American biologist Edward O Wilson, who posited in 1993 that humans have an innate need for connection to nature that extends from our evolution as an adaptive response to the natural world over deep time.
Wilson describes biophilia as “the innately emotional affiliation of human beings to other living organisms”. He and his co-author, social ecologist Stephen R Kellert, argue that connection to nature can improve our societal resilience, as well as our individual wellbeing and performance.
Biophilic design is the application of this hypothesis into the built environment. Proponents of this approach argue that, instead of creating a barrier between us and nature, the built environment should provide a safe and comfortable space for us to connect with nature.
So, how does this work in the real world?
Applying biophilic design
There’s no tick box list for biophilic design; it’s about designing with intent to create a habitat for humans that allows them to be as human as they can be. In that sense it’s an aspiration, rather than a set of criteria.
This also means that there’s no right or wrong way to apply biophilic design, although my philosophy is that it should always connect people to the place around them. There are, however, some important patterns based on work by Terrapin Bright Green that I always consider.
Nature in the space: This series of patterns relates to providing a direct connection to the dynamics of nature within the built environment. Those patterns include elements like a visual connection to nature, dynamic air movement (as we see with natural ventilation), dynamic lighting and the presence of water.
Water has huge biological importance. When I can see a body of water, my subconscious brain doesn’t need to worry about how I’m going to find my next drink, even though consciously I know I’m not going to drink from a pond or a swimming pool. It has a calming effect.
Most commonly, indoor plants are used as a gesture to nature in the space. That’s okay – they provide a dynamic living system acting as a counterpoint to a generally static building. The effect is a reduction in stress levels and the capacity for greater concentration. But it’s important to go beyond indoor plants as a singular strategy.
Natural analogues: These patterns relate to the materials used in the built environment and how they reflect materials in nature. Understanding material properties and how to apply physical changes to imbue them with functionality was particularly important to our ancestors. For example, knowing which stones could be broken to make tools, and which type of wood was good for stoking a fire, as opposed to wood that would be better for creating a hunting weapon.
Using appropriate natural materials in architecture helps us connect with the building and the place in which it is located. For example, using wood from trees indigenous to the area can ground a design in its place and create a connection with the surrounding nature.
Nature of the space: These are the psychological patterns within a design and the emotions they evoke in us.
My favourite pattern here is peril. Most of us have probably never considered the value of peril in architecture, but for our ancestors, this emotional response provided the adrenaline needed in survival situations. In the built environment, a see-through barrier on a second-storey walkway could evoke this primal sense of peril without endangering the occupants.
Other psychological elements of biophilic design include mystery, prospect, and refuge. The last one is quite intuitive – we can all appreciate the importance of feeling safe and comfortable in our home or workplace.
But the ideas of prospect – which could come from a long view over the surrounding area – and mystery, invoked by artwork or abstract design elements, are fascinating considerations for architecture.
For professionals accustomed to measuring and calculating everything, I can understand how this approach could seem vague. But you might be surprised at how much research there is into the human benefits of connection to nature within the built environment.
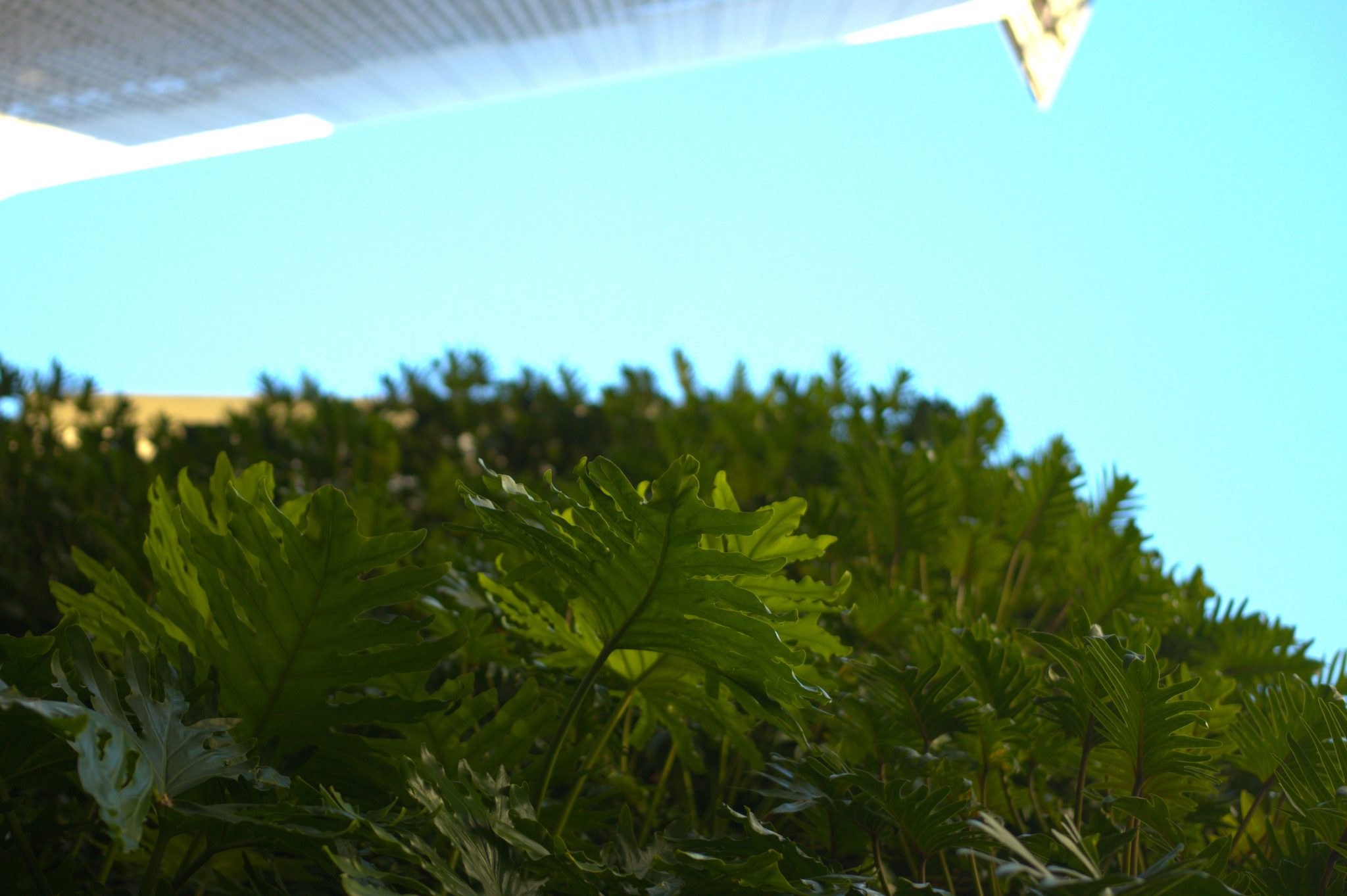

Good for people, good for business
Terrapin Bright Green (TBG) is a sustainable consulting firm that does world-leading research into biophilic design for the built environment. In 2023, TBG published the 2nd edition of The economics of biophilia, a comprehensive resource synthesising research and making the business case for biophilic design in terms of human wellbeing, health, happiness, and productivity. The report is full of fascinating findings on the benefits of connecting with nature in the built environment – I’d advise all designers and architects to read it. Here are a few particularly interesting findings to ponder:
- Being surrounded by natural sounds like birdsong and flowing water reduces stress recovery time by 37 per cent.
- Employees with a view of trees and landscape from their workspace take 16 per cent fewer sick days than those with views of concrete spaces or no view at all.
- People in spaces with indoor vegetation perform routine tasks 10 per cent more effectively.
- After a year studying in a biophilic classroom, students experienced an improvement in test results 3.3 times greater than those in a control classroom.
- Patients with rooms looking over a natural scene spend around 9 per cent less time in hospital than those without a view to nature.
- In hospital rooms, a simulated sky view on the ceiling can reduce patients’ acute stress level by 53 per cent.
Sustainability and beyond
Many of us realise that the way humanity has been living for the past couple of centuries simply can’t be sustained. I would suggest that, given the damage we’ve inflicted upon our planet and ourselves since the advent of industrialisation, sustaining what we have isn’t good enough.
At the beginning of the century, the motto around sustainability was “if we can’t measure it, we can’t manage it”, which is very much an engineering mindset. We do need that mindset – it’s crucial for driving development and innovation. However, the focus on technical solutions and efficiency forgot to bring human beings along.
Regenerative paradigms like biomimicry and biophilic design aim to reshape built environments so they function like and contribute to the vitality of living systems.
To successfully respond to the challenges we have created for ourselves by overlooking that connection, we need to revitalise our relationship to the natural world. The built environment provides a great opportunity to realign human systems with the enduring principles of living systems.
Biomimicry entwined with biophilic design invites us to step beyond sustainability thinking and towards a regenerative approach by reawakening our connection to nature in a tangible way. This approach has the potential to reconcile the built environment with the living world by creating living buildings that are responsive to place, contribute positively to the vitality of the more-than-human world, and provide human inhabitants with meaningful experiential contact with nature that enhances physical, emotional and intellectual wellbeing.
Imagine an office building nestled within a living wall and living roof, providing habitat and connectivity for birds and insects, moderating environmental conditions, harvesting water and harnessing the wind.
The building’s place-responsive design allows light to seep in naturally from above, filtered by the greenery outside. Dappled light creates shifting shadows on the floor, reminding occupants of the feeling of walking through a forest. When it’s dark or gloomy outside, soft reflected lighting tuned to circadian cycles gives the building a warm, comforting feel.
Outside the building, a planned pond that has been left to develop naturally over several years is now thick with reeds and other naturally occurring plants. As the plants in the pond grow, wildlife returns to the area, now with a place to live, eat, and drink. Office workers can come here to experience the sounds, smells and textures of nature. Benches made of locally sourced timber and stone allow them to step away from their computers, relax and tune in to the dynamic beauty of Earth.
Projects like this already exist, and they’re becoming more popular every year. By taking a biophilic approach to design, we can create a future where this kind of thinking is the norm, not the exception.
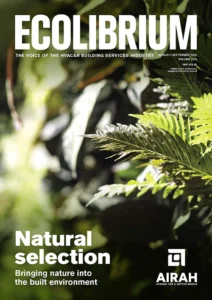
This article appears in Ecolibrium’s August-September 2024 edition
View the archive of previous editions
Latest edition
See everything from the latest edition of Ecolibrium, AIRAH’s official journal.





