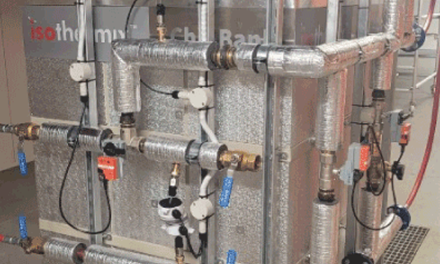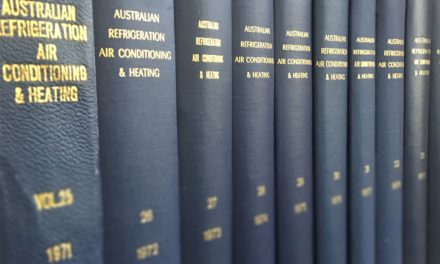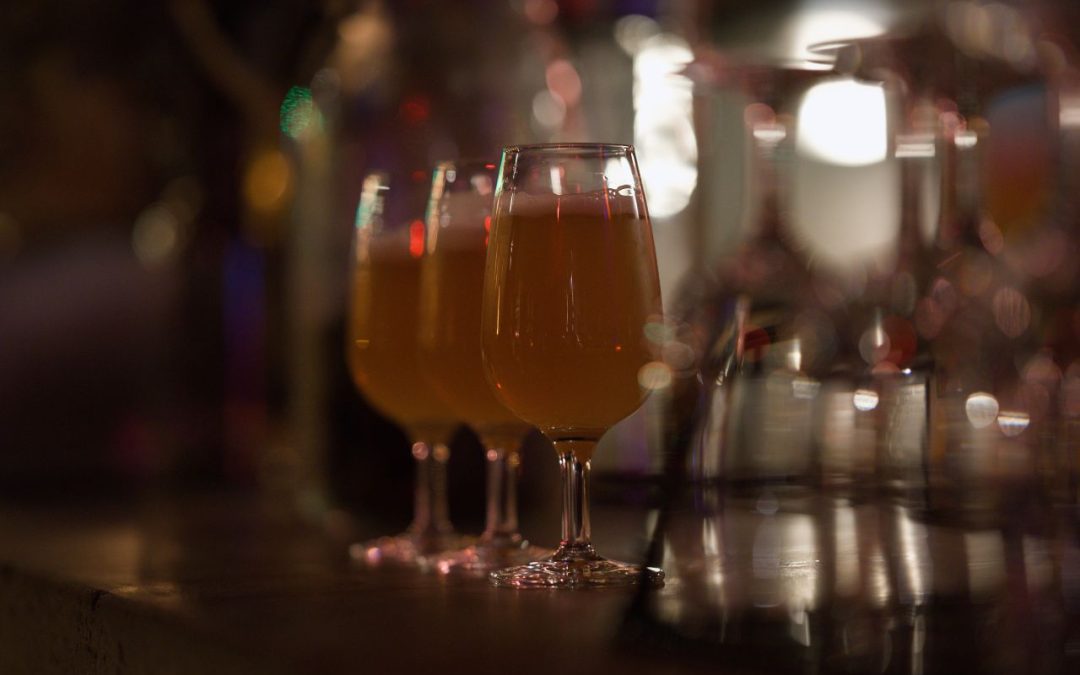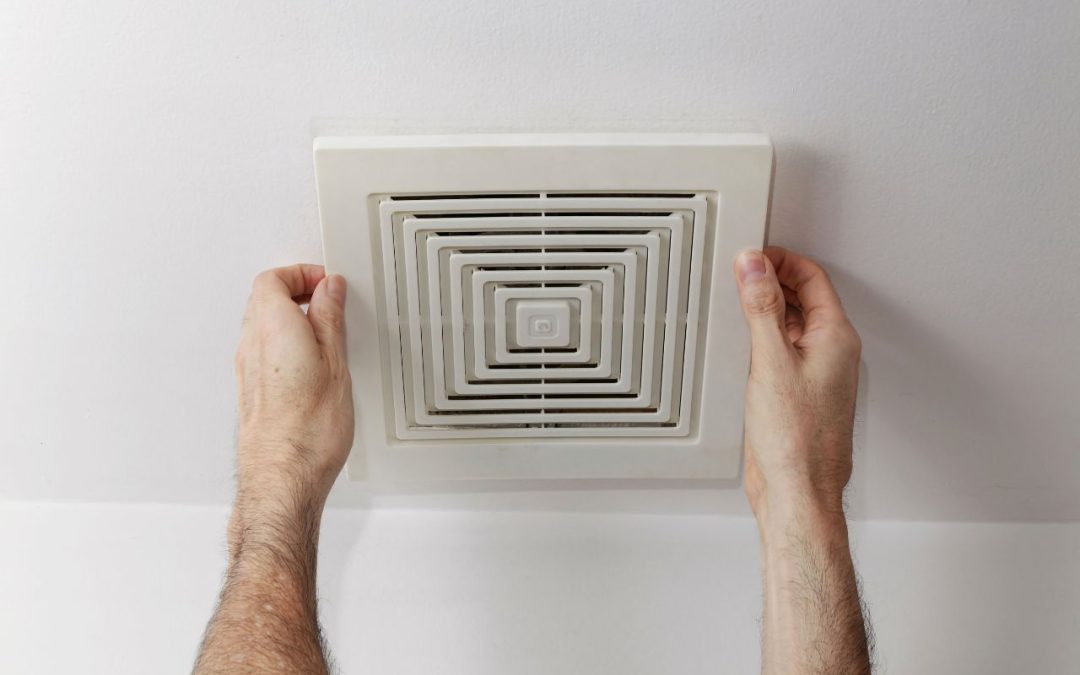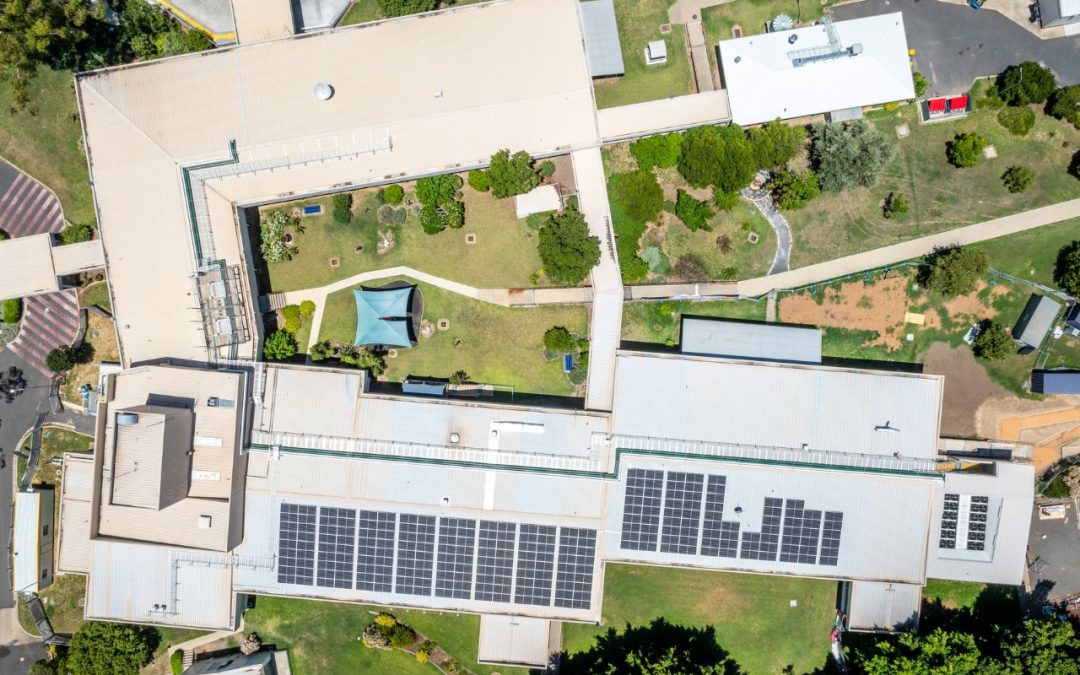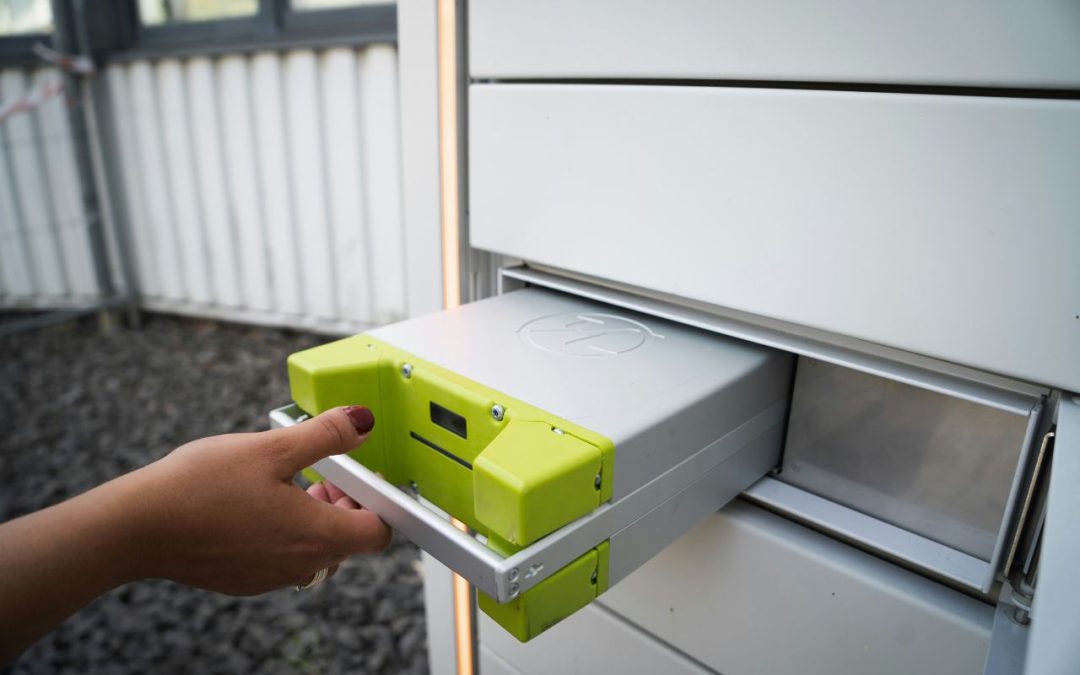By Manasa Marasani (B.E, M.S), Priya Gandhi, M.AIRAH (B.S, M.S)
ABSTRACT
For a museum in the remote Australian outback, simulation helped push the boundaries of energy self-sufficiency. Using a hybrid of dynamic thermal simulation and detailed hourly spreadsheet calculations, the analysis identified design and operation strategies to size PV and batteries for various degrees of grid independence.
Detailed occupancy patterns, managing internal loads and thermal comfort expectations were particularly influential in the results and therefore critical in optimising PV and battery capacities. In total, six cumulative design cases were developed, illustrating a pathway to reduce energy demand. In addition to the (1) baseline, these cases were: (2) relaxed set-points, (3) reduced lighting power, (4) reduced AV loads, (5) reduced kitchen water loads, and (6) high-performance facilities management.
Equipment energy loads and schedules (e.g., on/stand-by power cycle) were sourced from specific products, where known, and otherwise from the literature (ASHRAE 2013).
INTRODUCTION
The Australian Opal Centre will be a new museum in Lightning Ridge, a remote community in New South Wales, Australia, with a very hot and dry climate. The 3,600m² museum will be built partially underground, with an exposed roof and east façade. The natural ventilation strategy is represented by a significant design feature – a series of malqafs (vertical wind catchers) rising out of the roof to deliver fresh air for ventilation and cooling purposes.
The museum will be built in two stages: Stage 1 includes the building enclosure and curator office, Stage 2 adds the galleries, auditorium, indoor gardens, and more office spaces. There is no existing grid connection, and the museum intends to be very energy self-sufficient: Stage 1 must be off-grid, while Stage 2 may include a grid connection.
The key challenge was to deliver a museum with spaces for sensitive gallery artifacts, human occupancy, and indoor gardens – all within an extreme desert environment with limited energy supply.
The analysis informed key decisions early in design. Therefore, it was critical to include the right level of detail where it mattered, even with an underdeveloped scheme.
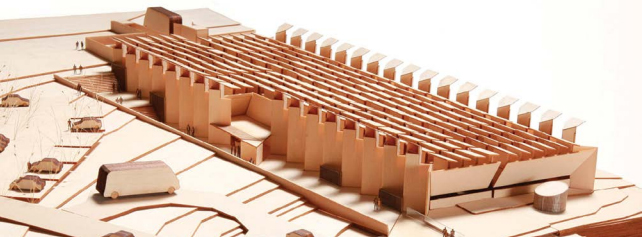
Methods
The analysis started with big-picture initiatives and ended with very detailed stress testing of building operations and energy performance through the following steps.
- Initial feasibility testing in IES VE 2018 of big-picture design options (thermal labyrinth, ground-source heat pump, and natural ventilation potential).
- Stage 1 preliminary energy modelling and renewables sizing, largely through hourly spreadsheet calculations of equipment energy loads, to start understanding off-grid energy requirements.
- Stage 2.1 thermal comfort modelling in IES VE 2018 to inform architectural and mechanical design to ensure critical spaces achieved required conditions for building users and sensitive collections.
- Stage 2.2 energy modelling in IES VE 2018 to predict actual building energy consumption under expected operational conditions, and the resulting PV and battery capacity requirements. This included detailed building occupancy patterns with a three-hour time-based definition of an occupant. There was also an update to the modelling of ground temperatures, based on site-specific data in the Geotech report.
- Refinement and options testing of Stage 1 and Stage 2.2, including incorporating dynamic energy results into Stage 1 and spreadsheet calculations into Stage 2, with PV and battery capacity sizing and costing occurring with each test.
In total, six cumulative design cases were developed, illustrating a pathway to reduce energy demand. In addition to the (1) baseline, these cases were: (2) relaxed set-points, (3) reduced lighting power, (4) reduced AV loads, (5) reduced kitchen water loads, and (6) high-performance facilities management. Equipment energy loads and schedules (e.g., on/stand-by power cycle) were sourced from specific products, where known, and otherwise from the literature (ASHRAE 2013).
Results
Code-based occupancy patterns applied flat over the museum space were changed to help save unnecessary oversizing of equipment and subsequent energy demand prediction. Occupancy patterns were refined to reflect expected actual occupancy with the help of the architects and the client’s intended use of the project. As seen in Figures 1 and 2 the energy savings achieved with this change is ~14% reduction in cooling energy and 58% reduction in heating energy.
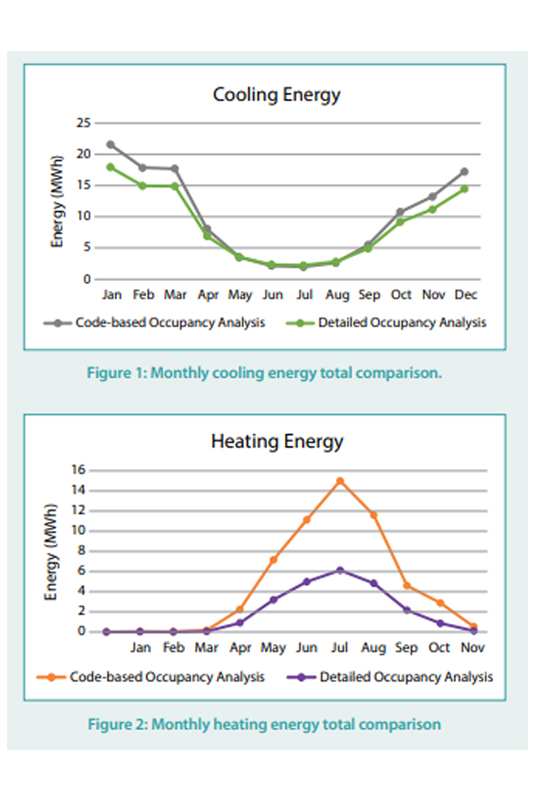
Figure 1: Monthly cooling energy total comparison. Figure 2: Monthly heating energy total comparison
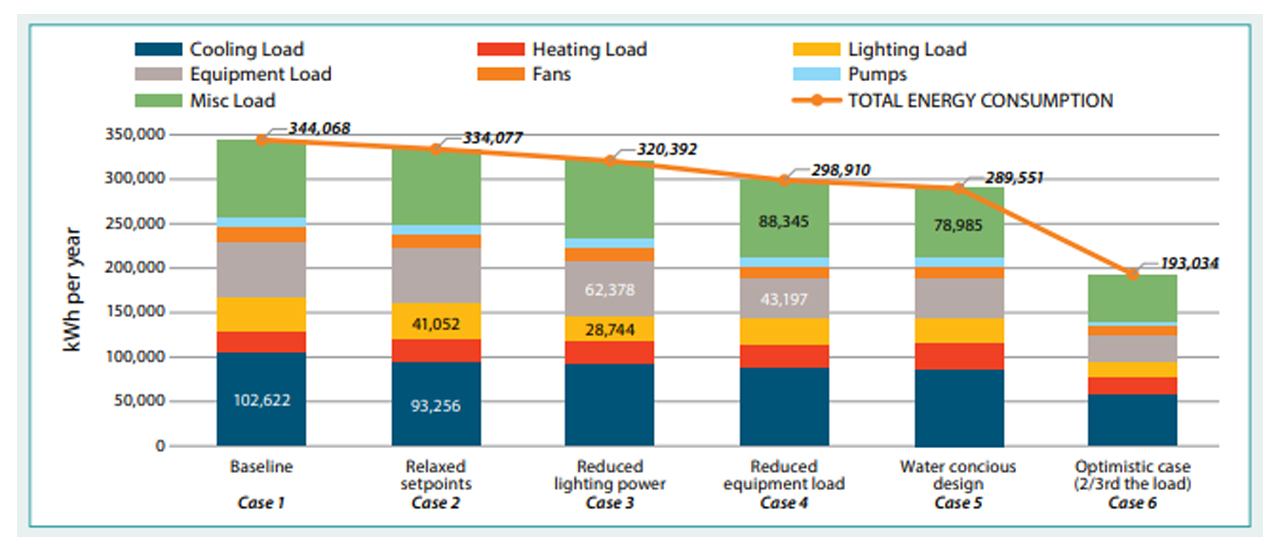
Figure 3: Annual energy demand by end use for each case. Figure 3 summarises annual energy demand predicted for each of the six cases. This paper will focus on Cases 5 and 6 due to space limitations.
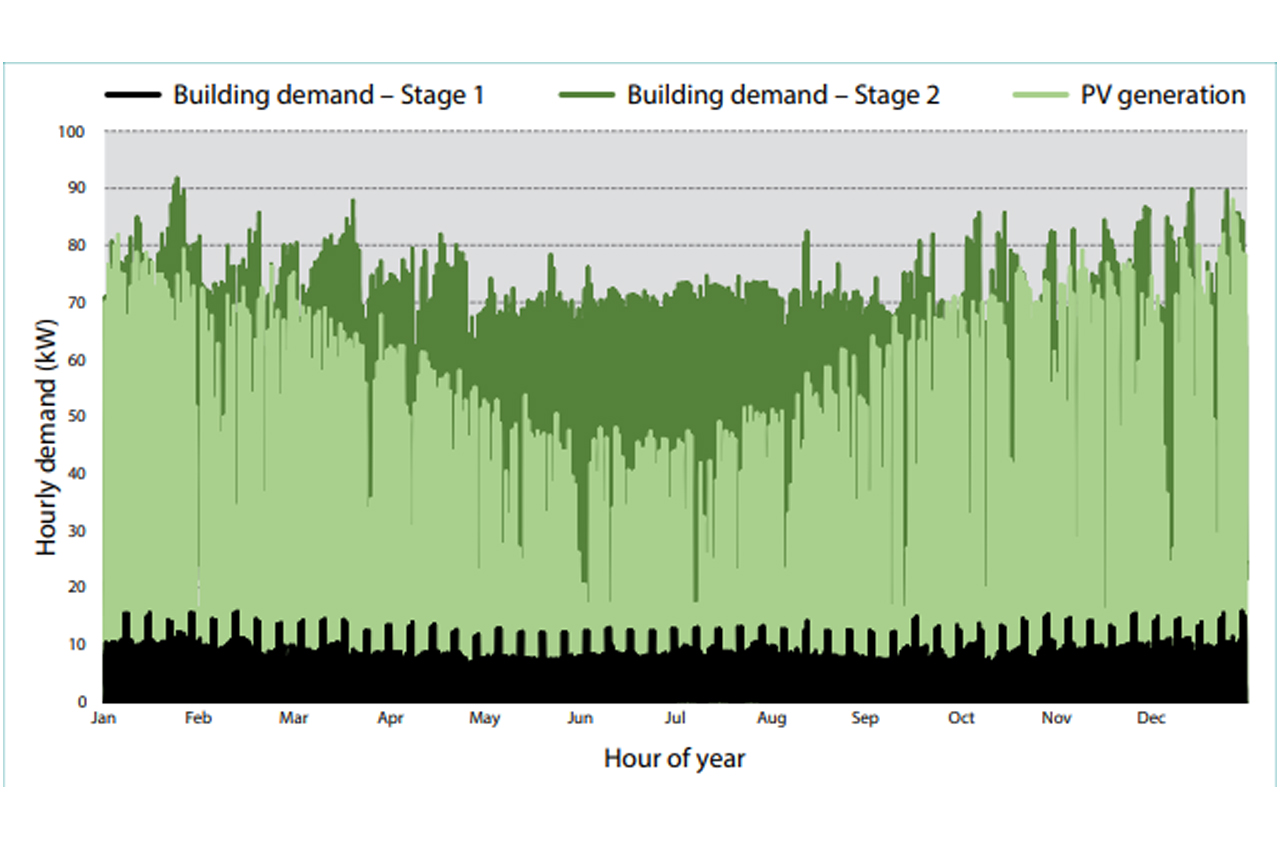
Figure 4: Annual building demand vs. PV Supply: Stages 1 and 2
Case 5 is the cumulative result of all listed measures. Case 6 assumes a 30% reduction in building loads from Case 5 and was used to illustrate how even further reductions (to made during ensuing design phases) could have a significant impact on required PV and battery capacity.
The following parameters were especially influential to energy demand: occupancy peaks and patterns (due to higher outside air loads), peak electrical loads, solar loads, and ground temperatures.
Figure 4 shows the estimated PV generation and building demand for Stage 1 and Stage 2, over the course of a year. Stage 2 energy demand is 4-5 times larger than Stage 1.
Figure 5 charts the relationship between PV array size, battery capacity, and energy undersupply for Stage 2.
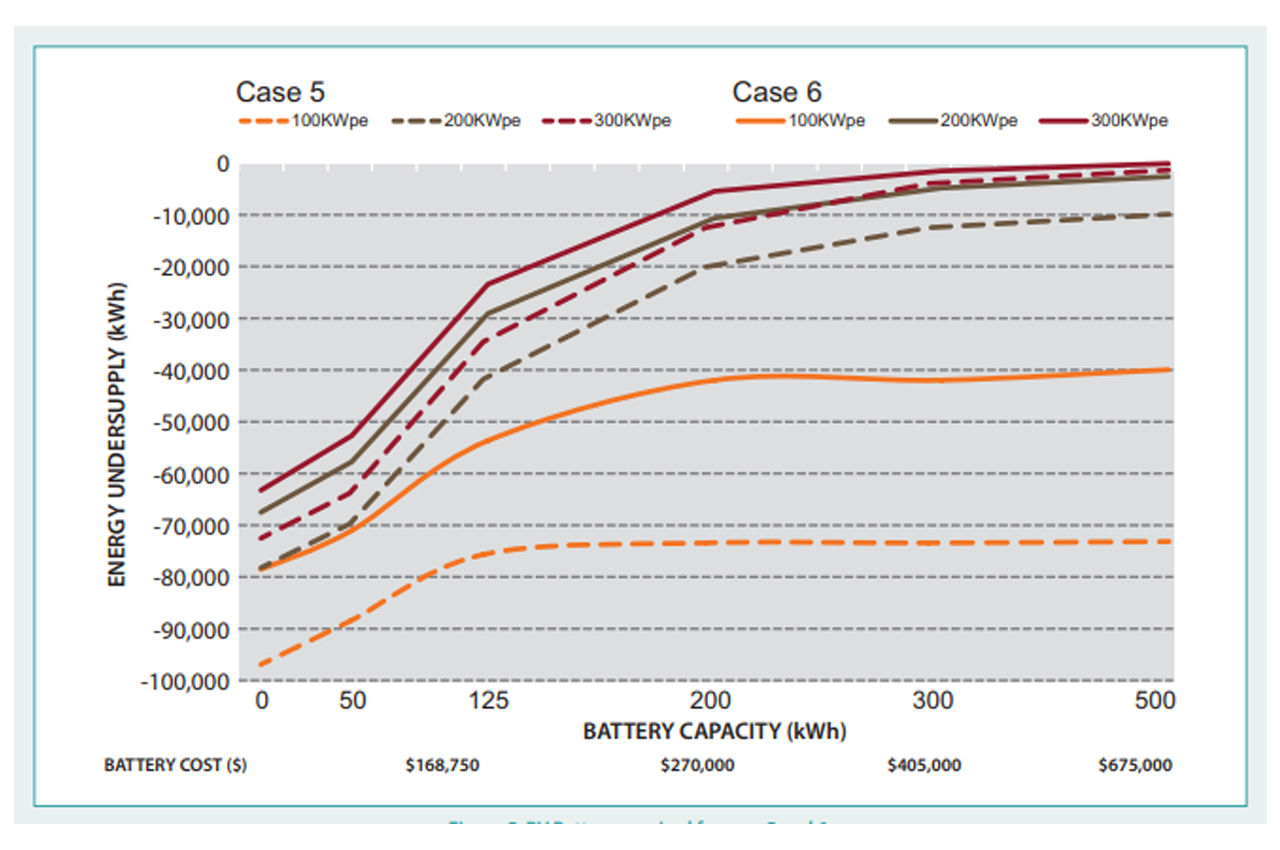
Figure 5: PV Battery required for case 5 and 6.
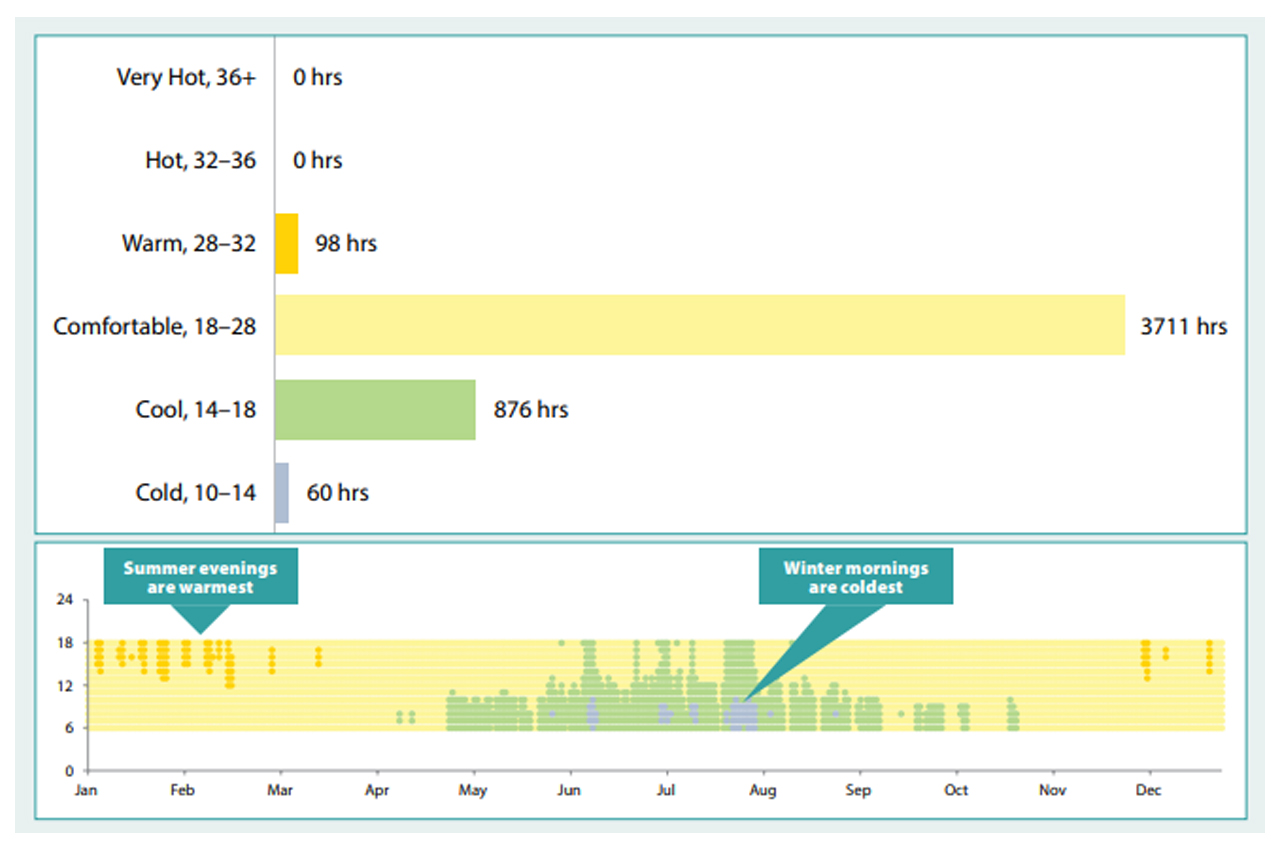
Figure 6: Heatmap of operating hours: Passive cooling system as designed at 20°C ground temperature case.
For Case 5, the building requires at least 300kWp PV and 500 kWh battery capacity to be effectively off-grid.
For Case 6 (30% lower demand than Case 5), the same level of energy independence can be achieved with 33% smaller PV and 40% smaller battery capacity, saving thousands of dollars. This showed that there is a
limited return on increasing PV array size, beyond which additional battery capacity does not practically reduce energy undersupply. This analysis draws the line between what is practical and what is possible for the project.
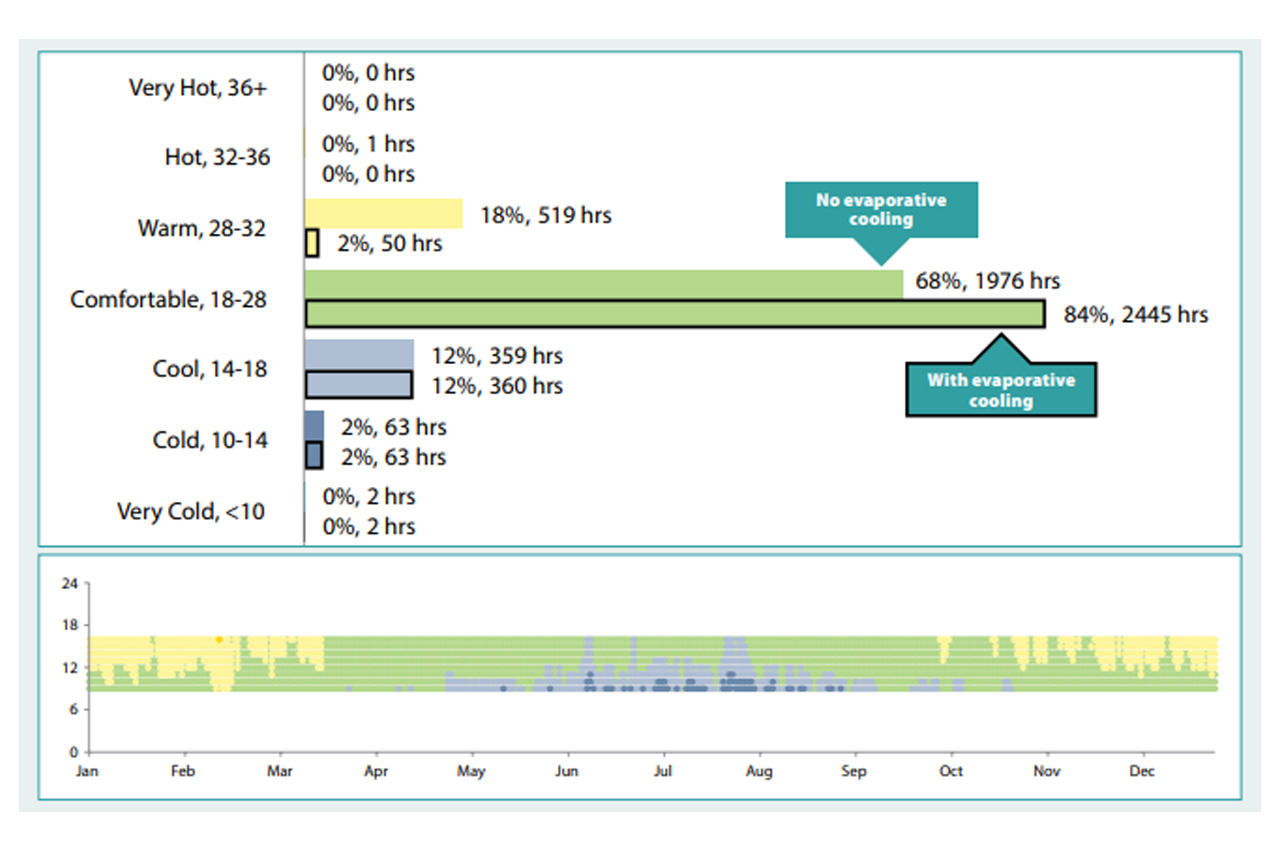
Figure 7: Heatmap of operating hours: Passive cooling system as designed at 24°C ground temperature case.

Figure 8: Heatmap of operating hours: Addition of evaporative cooling to the passive cooling system at 24°C ground temperature case
Initial thermal comfort analysis was carried out considering a ground temperature of 20°C, based on the average annual dry bulb temperature. This was later proved to be wrong as a site test measured the temperature at 24°C. This affected the range of hours within the adaptable comfort range.
We tested comfort conditions with the passive cooling system, with new ground temperatures, under two conditions:
1. As designed (malqafs promoting natural ventilation)
2. With added evaporative cooling
Adding evaporative cooling substantially reduces hours above 28°C and adding ceiling fans above front of house spaces such as the café, temporary gallery, etc, could reduce “feels-like” temperature by another
1–2°C (not modelled) as seen in Figures 7 and 8.
CONCLUSION
There are several key takeaways from this work.
- Accurately modelled detailed occupancy patterns, including understanding the time-based definition of an occupant (i.e., how long an occupant is in the building) was important because outside air volumes were a big driver of space energy consumption.
- Understanding thermal comfort expectations and user behaviour was important. The client has been fully on board with making the museum energy self-sufficient, and looked to us to identify limits on electricity loads and thermal comfort expectations to achieve such a result.
- There was a big surprise partway after we did the first round of modelling – the ground temperature turned out to be almost 4°C higher than original assumptions. We learned that due to the high solar loads in Lightning Ridge, the usual rule of thumb (ground temperature equal to average annual dry bulb temperature) did not apply here.
- Increasing the capacity of battery power did not reduce energy undersupply. Increasing the area of PV meant a decrease in battery capacity but there wasn’t sufficient area available. The key to battery and PV sizing for any building is the reduction in building energy consumption by adapting the building to the goals of PV/battery rather than vice-versa.
Acknowledgements
We would like to thank the Australian Opal Centre and the entire project design team.
References
ASHRAE Handbook of Fundamentals (2013), Chapter 18. (Latest version is dated 2021)
About the authors
As an environmental designer with Atelier Ten, Manasa Marasani is experienced in building physics and energy modelling. Her practice includes design for thermal comfort, environmentally sustainability, and healthy buildings. Marasani has previously worked in detailed HVAC design and coordination, having experience in commercial, educational, and residential facilities.
manasa.marasani@atelierten.com
Priya Gandhi, an associate with Atelier Ten, is driven by the desire to create a built environment that makes a positive impact on the natural environment, believing that good design can solve the climate crisis, one building at a time. Using her building performance modelling and analysis skills, she helps design teams create buildings that are good for people and the planet. Her diverse background in architecture, engineering, research and industry allows her to identify unique, creative and practical solutions to reduce greenhouse gas emissions.
